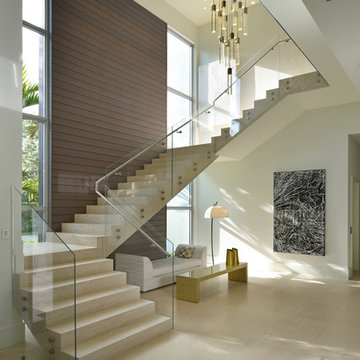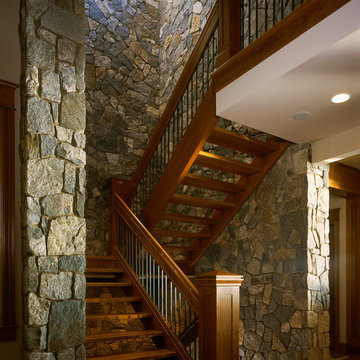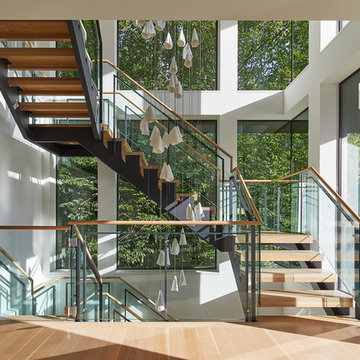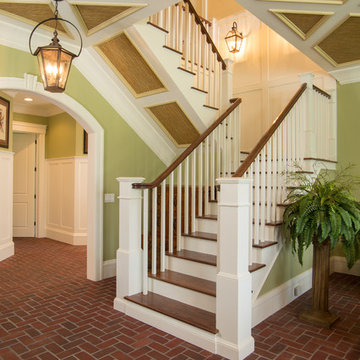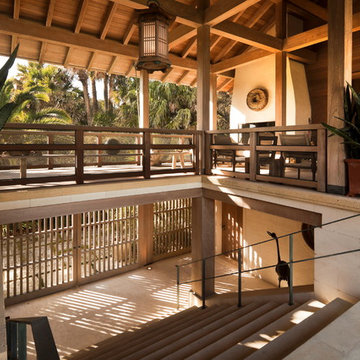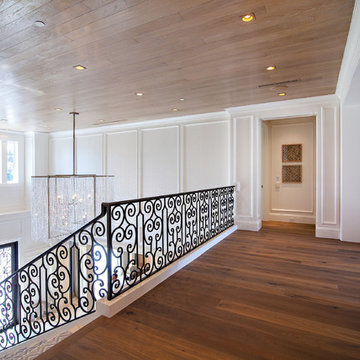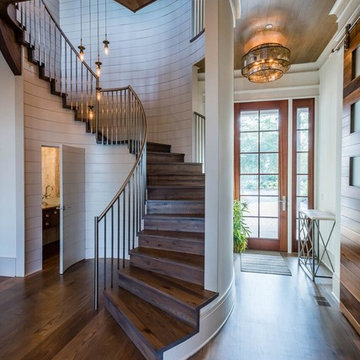巨大なブラウンの、グレーの階段の写真
絞り込み:
資材コスト
並び替え:今日の人気順
写真 1〜20 枚目(全 46 枚)

Resting upon a 120-acre rural hillside, this 17,500 square-foot residence has unencumbered mountain views to the east, south and west. The exterior design palette for the public side is a more formal Tudor style of architecture, including intricate brick detailing; while the materials for the private side tend toward a more casual mountain-home style of architecture with a natural stone base and hand-cut wood siding.
Primary living spaces and the master bedroom suite, are located on the main level, with guest accommodations on the upper floor of the main house and upper floor of the garage. The interior material palette was carefully chosen to match the stunning collection of antique furniture and artifacts, gathered from around the country. From the elegant kitchen to the cozy screened porch, this residence captures the beauty of the White Mountains and embodies classic New Hampshire living.
Photographer: Joseph St. Pierre

This Paradise Valley modern estate was selected Arizona Foothills Magazine's Showcase Home in 2004. The home backs to a preserve and fronts to a majestic Paradise Valley skyline. Architect CP Drewett designed all interior millwork, specifying exotic veneers to counter the other interior finishes making this a sumptuous feast of pattern and texture. The home is organized along a sweeping interior curve and concludes in a collection of destination type spaces that are each meticulously crafted. The warmth of materials and attention to detail made this showcase home a success to those with traditional tastes as well as a favorite for those favoring a more contemporary aesthetic. Architect: C.P. Drewett, Drewett Works, Scottsdale, AZ. Photography by Dino Tonn.
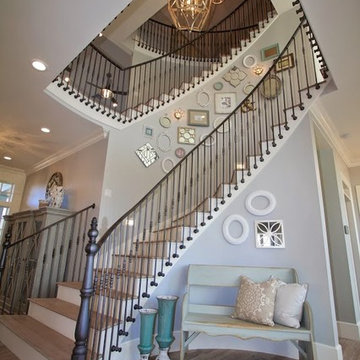
This beautiful spiral staircase spans all four floors of this amazing home. Intricate iron railings add an exquisite look to the already amazing staircase.

stephen allen photography
マイアミにあるラグジュアリーな巨大なトラディショナルスタイルのおしゃれな階段 (フローリングの蹴込み板) の写真
マイアミにあるラグジュアリーな巨大なトラディショナルスタイルのおしゃれな階段 (フローリングの蹴込み板) の写真
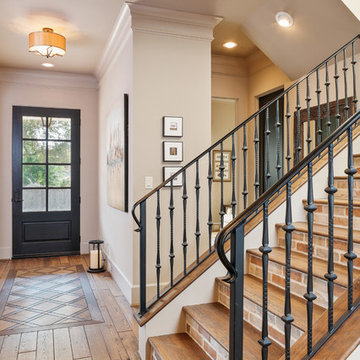
Benjamin Hill Photography
ヒューストンにあるラグジュアリーな巨大なインダストリアルスタイルのおしゃれな階段 (タイルの蹴込み板、金属の手すり) の写真
ヒューストンにあるラグジュアリーな巨大なインダストリアルスタイルのおしゃれな階段 (タイルの蹴込み板、金属の手すり) の写真
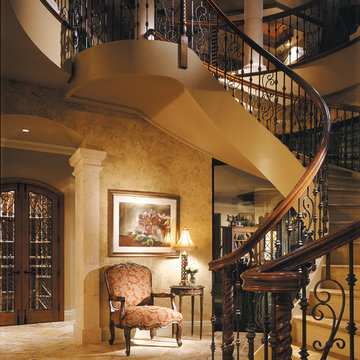
The Sater Design Collection's luxury, Italian home plan "Casa Bellisima" (Plan #6935). saterdesign.com
マイアミにあるラグジュアリーな巨大な地中海スタイルのおしゃれな階段 (木の蹴込み板) の写真
マイアミにあるラグジュアリーな巨大な地中海スタイルのおしゃれな階段 (木の蹴込み板) の写真
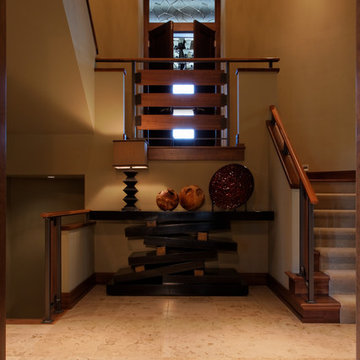
Jeffrey Bebee Photography
オマハにあるラグジュアリーな巨大なエクレクティックスタイルのおしゃれな階段 (カーペット張りの蹴込み板) の写真
オマハにあるラグジュアリーな巨大なエクレクティックスタイルのおしゃれな階段 (カーペット張りの蹴込み板) の写真

Contractor: Jason Skinner of Bay Area Custom Homes.
Photography by Michele Lee Willson
サンフランシスコにある巨大なコンテンポラリースタイルのおしゃれな階段 (フローリングの蹴込み板、ガラスフェンス) の写真
サンフランシスコにある巨大なコンテンポラリースタイルのおしゃれな階段 (フローリングの蹴込み板、ガラスフェンス) の写真

This residence was designed to have the feeling of a classic early 1900’s Albert Kalin home. The owner and Architect referenced several homes in the area designed by Kalin to recall the character of both the traditional exterior and a more modern clean line interior inherent in those homes. The mixture of brick, natural cement plaster, and milled stone were carefully proportioned to reference the character without being a direct copy. Authentic steel windows custom fabricated by Hopes to maintain the very thin metal profiles necessary for the character. To maximize the budget, these were used in the center stone areas of the home with dark bronze clad windows in the remaining brick and plaster sections. Natural masonry fireplaces with contemporary stone and Pewabic custom tile surrounds, all help to bring a sense of modern style and authentic Detroit heritage to this home. Long axis lines both front to back and side to side anchor this home’s geometry highlighting an elliptical spiral stair at one end and the elegant fireplace at appropriate view lines.

Frank Paul Perez, Red Lily Studios
サンフランシスコにあるラグジュアリーな巨大なコンテンポラリースタイルのおしゃれな階段 (トラバーチンの蹴込み板、ガラスフェンス) の写真
サンフランシスコにあるラグジュアリーな巨大なコンテンポラリースタイルのおしゃれな階段 (トラバーチンの蹴込み板、ガラスフェンス) の写真
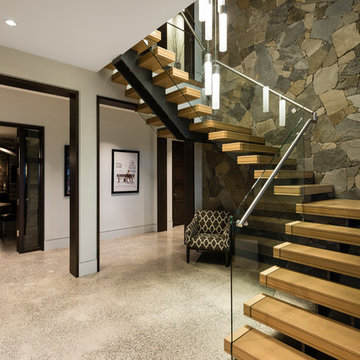
For a family that loves hosting large gatherings, this expansive home is a dream; boasting two unique entertaining spaces, each expanding onto outdoor-living areas, that capture its magnificent views. The sheer size of the home allows for various ‘experiences’; from a rec room perfect for hosting game day and an eat-in wine room escape on the lower-level, to a calming 2-story family greatroom on the main. Floors are connected by freestanding stairs, framing a custom cascading-pendant light, backed by a stone accent wall, and facing a 3-story waterfall. A custom metal art installation, templated from a cherished tree on the property, both brings nature inside and showcases the immense vertical volume of the house.
Photography: Paul Grdina
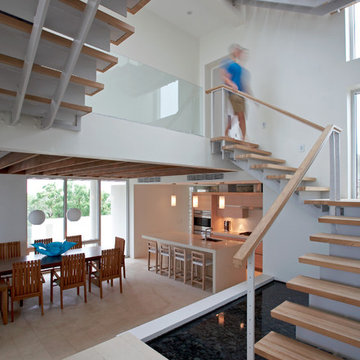
Staircase
Photo by James Wilkins
他の地域にある巨大なコンテンポラリースタイルのおしゃれな階段の写真
他の地域にある巨大なコンテンポラリースタイルのおしゃれな階段の写真
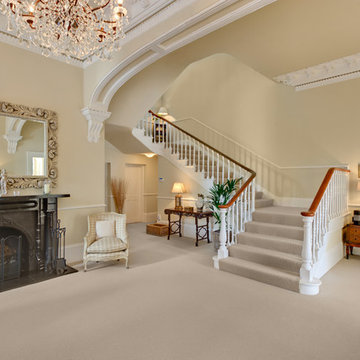
A grand entrance hall leading to a turned staircase in a beautiful restored Victorian Villa. Original details include the staircase, marble fireplace and cornicing.
Torquay, South Devon.Colin Cadle Photography, Photo Styling by Jan Cadle
巨大なブラウンの、グレーの階段の写真
1
