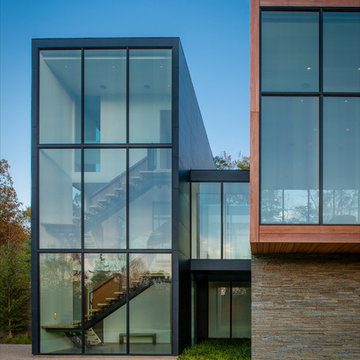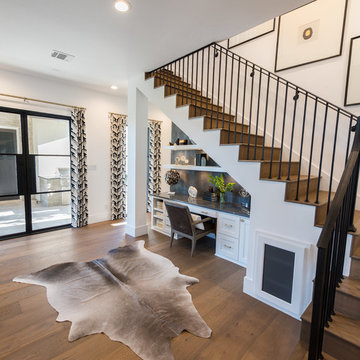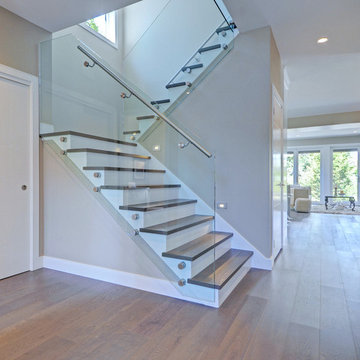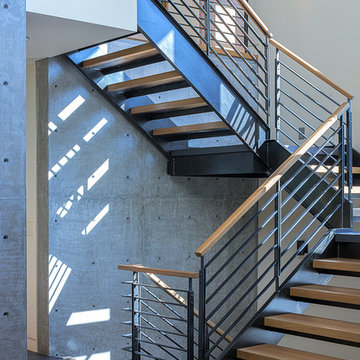テラコッタの、木の青い階段の写真
絞り込み:
資材コスト
並び替え:今日の人気順
写真 1〜20 枚目(全 210 枚)

Take a home that has seen many lives and give it yet another one! This entry foyer got opened up to the kitchen and now gives the home a flow it had never seen.

This entry hall is enriched with millwork. Wainscoting is a classical element that feels fresh and modern in this setting. The collection of batik prints adds color and interest to the stairwell and welcome the visitor.

This home is designed to be accessible for all three floors of the home via the residential elevator shown in the photo. The elevator runs through the core of the house, from the basement to rooftop deck. Alongside the elevator, the steel and walnut floating stair provides a feature in the space.
Design by: H2D Architecture + Design
www.h2darchitects.com
#kirklandarchitect
#kirklandcustomhome
#kirkland
#customhome
#greenhome
#sustainablehomedesign
#residentialelevator
#concreteflooring
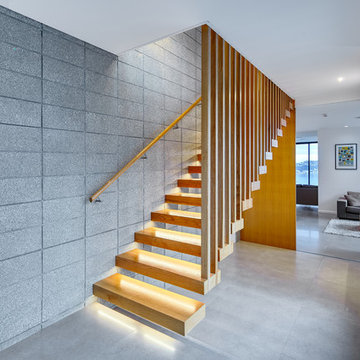
A stunning Novak & Middleton designed home features this floating staircase in the entryway. A timber slat screen and LED lighting under the treads combine to make it a showstopper.

One of our commercial designs was recently selected for a beautiful clubhouse/fitness center renovation; this eco-friendly community near Crystal City and Pentagon City features square wooden newels and wooden stringers finished with grey/metal semi-gloss paint to match vertical metal rods and handrail. This particular staircase was designed and manufactured to builder’s specifications, allowing for a complete metal balustrade system and carpet-dressed treads that meet building code requirements for the city of Arlington.CSC 1976-2020 © Century Stair Company ® All rights reserved.
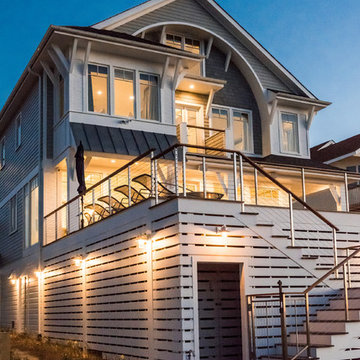
The staircase leading up to the deck for sunbathing and swimming pool at the rear of the house hides an outdoor shower for rinsing off after a day at the beach.
Photographer: Daniel Contelmo Jr.
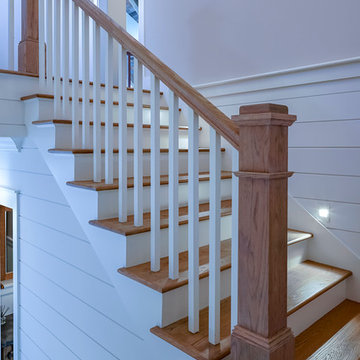
Lisa Carroll
アトランタにあるラグジュアリーな広いカントリー風のおしゃれな折り返し階段 (フローリングの蹴込み板、木材の手すり) の写真
アトランタにあるラグジュアリーな広いカントリー風のおしゃれな折り返し階段 (フローリングの蹴込み板、木材の手すり) の写真
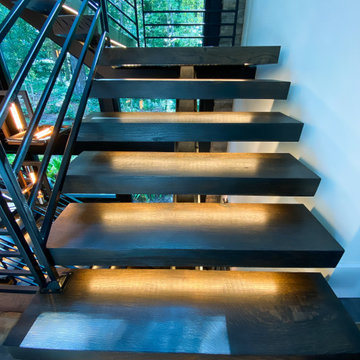
Custom white oak quartersawn stair treads crafted from logs remove from the client's property.
アトランタにあるモダンスタイルのおしゃれなスケルトン階段 (金属の手すり) の写真
アトランタにあるモダンスタイルのおしゃれなスケルトン階段 (金属の手すり) の写真
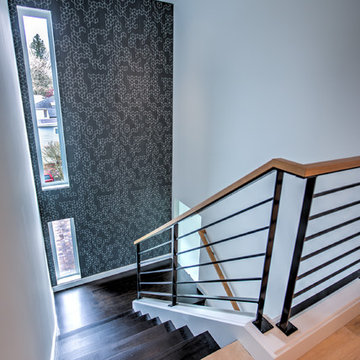
Geometric designed wall paper and dark stained stairs featured in this unique staircase. Metal railings and custom floor to ceiling windows offer a dynamic appeal.
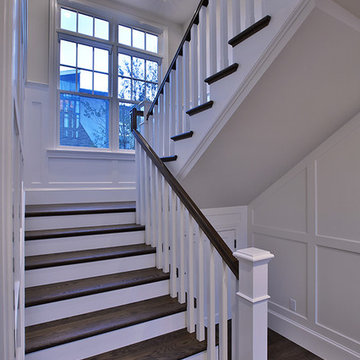
Nautical inspired beach house
New custom home located at 801 Hermosa Avenue in Hermosa Beach, Ca.
ロサンゼルスにある中くらいなトラディショナルスタイルのおしゃれな折り返し階段 (木の蹴込み板) の写真
ロサンゼルスにある中くらいなトラディショナルスタイルのおしゃれな折り返し階段 (木の蹴込み板) の写真
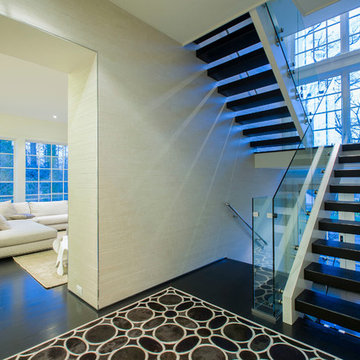
The dramatic open tread stair runs throughout the 4-story house and is embedded in each of the two side walls, allowing for the abundant daylight to filter through the house. The glass railing provides security yet allows the light to travel without any impediment.
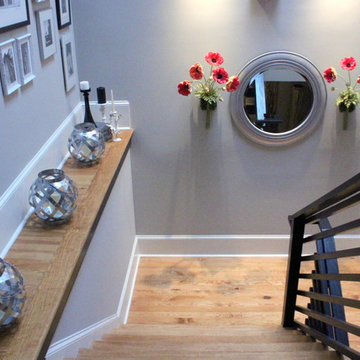
Suzanne MacCrone Rogers
アトランタにあるお手頃価格の小さなコンテンポラリースタイルのおしゃれな折り返し階段 (木の蹴込み板、木材の手すり) の写真
アトランタにあるお手頃価格の小さなコンテンポラリースタイルのおしゃれな折り返し階段 (木の蹴込み板、木材の手すり) の写真

John Cole Photography
ワシントンD.C.にあるコンテンポラリースタイルのおしゃれな折り返し階段 (木の蹴込み板、ワイヤーの手すり) の写真
ワシントンD.C.にあるコンテンポラリースタイルのおしゃれな折り返し階段 (木の蹴込み板、ワイヤーの手すり) の写真

View of the window seat at the landing of the double height entry space. The light filled entry provides a dramatic entry into this green custom home.
Architecture and Design by Heidi Helgeson, H2D Architecture + Design
Construction by Thomas Jacobson Construction
Photo by Sean Balko, Filmworks Studio
テラコッタの、木の青い階段の写真
1


