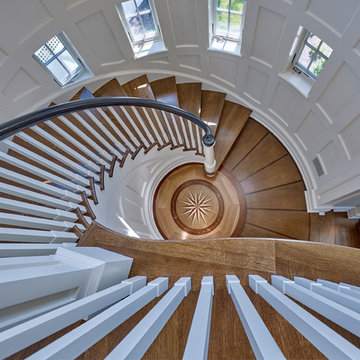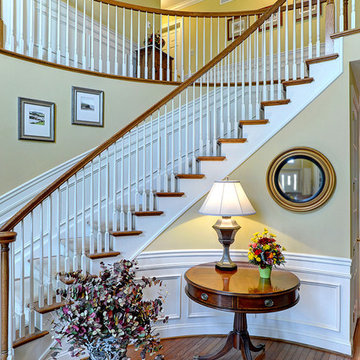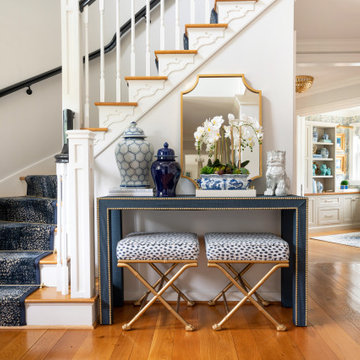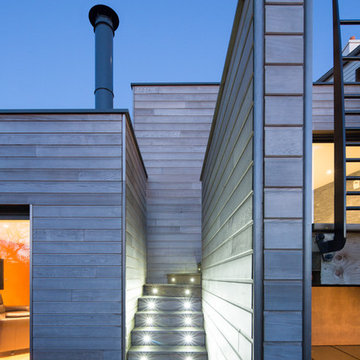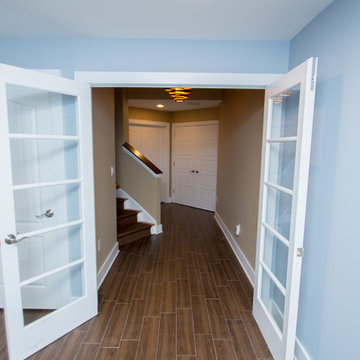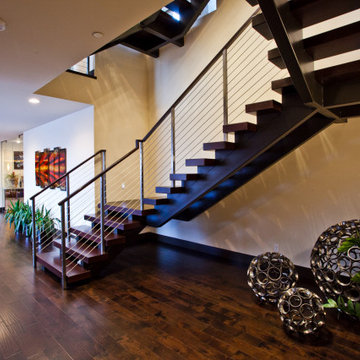青い階段 (フローリングの蹴込み板、木の蹴込み板) の写真
絞り込み:
資材コスト
並び替え:今日の人気順
写真 1〜20 枚目(全 92 枚)

Elegant curved staircase
Sarah Musumeci Photography
ボストンにある広いトラディショナルスタイルのおしゃれなサーキュラー階段 (フローリングの蹴込み板) の写真
ボストンにある広いトラディショナルスタイルのおしゃれなサーキュラー階段 (フローリングの蹴込み板) の写真

The front staircase of this historic Second Empire Victorian home was beautifully detailed but dark and in need of restoration. It gained lots of light and became a focal point when we removed the walls that formerly enclosed the living spaces. Adding a small window brought even more light. We meticulously restored the balusters, newel posts, curved plaster, and trim. It took finesse to integrate the existing stair with newly leveled floor, raised ceiling, and changes to adjoining walls. The copper color accent wall really brings out the elegant line of this staircase.
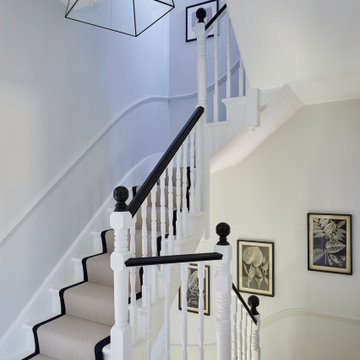
This lovely Victorian house in Battersea was tired and dated before we opened it up and reconfigured the layout. We added a full width extension with Crittal doors to create an open plan kitchen/diner/play area for the family, and added a handsome deVOL shaker kitchen.
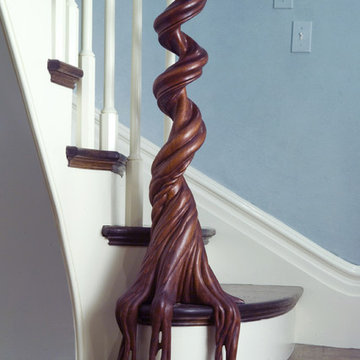
Photography by Peter Vanderwarker
This Second Empire house is a narrative woven about its circulation. At the street, a quietly fanciful stoop reaches to greet one's arrival. Inside and out, Victorian details are playfully reinterpreted and celebrated in fabulous and whimsical spaces for a growing family -
Double story kitchen with open cylindrical breakfast room
Parents' and Children's libraries
Secret playspaces
Top floor sky-lit courtyard
Writing room and hidden library
Basement parking
Media Room
Landscape of exterior rooms: The site is conceived as a string of rooms: a landscaped drive-way court, a lawn for play, a sunken court, a serene shade garden, a New England flower garden.
The stair grows out of the garden level ordering the surrounding rooms as it rises to a light filled courtyard at the Master suite on the top floor. On each level the rooms are arranged in a circuit around the stair core, making a series of distinct suites for the children, for the parents, and for their common activities.
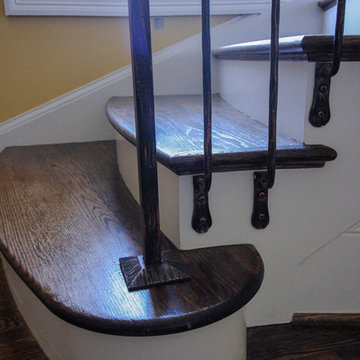
We were asked to design and build the main staircase for this one of a kind federal colonial estate renovation in the heart of Northern Virginia's wine and equestrian countryside; oak treads and risers, metal-forged balusters and curved walls are the main focal point in this home's elegant non-covered entrance. A key feature in this home is the front door's original semi-circular fanlight, which frames nicely the arch opening found under the stairs (a unique interior architectural solution to provide privacy and access to a formal great room and gourmet kitchen/dining area). CSC © 1976-2020 Century Stair Company. All rights reserved.
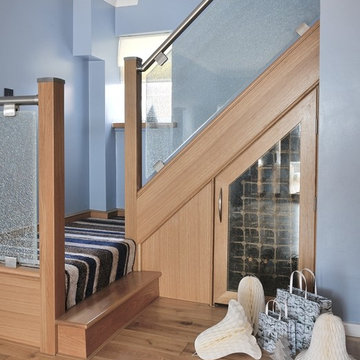
We pride ourselves in the finish of our work and love nothing more than to complete a staircase renovation with finer details, such as feature steps and cupboards. These really add a unique touch to the staircase. Here's an example.
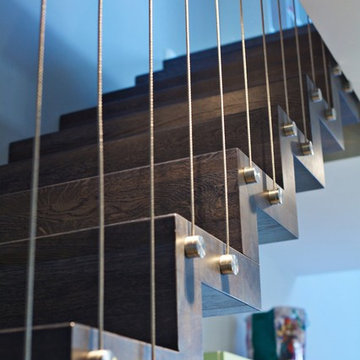
Faltwerktreppe mit deckenhoher Absturzsicherung aus Drahtseilen
他の地域にあるラグジュアリーな広いコンテンポラリースタイルのおしゃれなサーキュラー階段 (木の蹴込み板) の写真
他の地域にあるラグジュアリーな広いコンテンポラリースタイルのおしゃれなサーキュラー階段 (木の蹴込み板) の写真
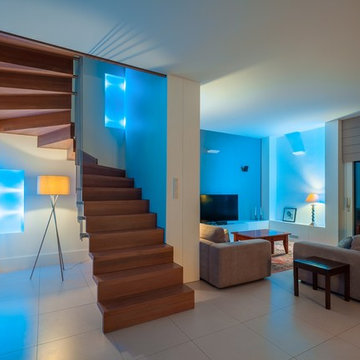
Moderne Faltwerktreppe aus massiver, geräucherter Eiche über zwei Etagen mit durchgehenden Edelstahlstäben bis unter die Decke - by OST Concept Luxemburg (www.ost-concept.lu)
Fotos: Steve Troes Fotodesign (www.stevetroes.com)
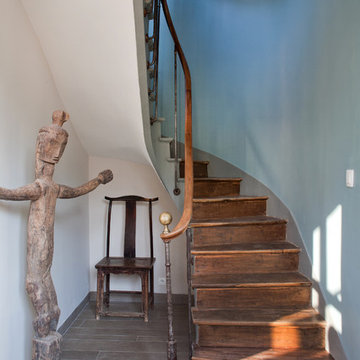
Olivier Chabaud
パリにあるお手頃価格の広いエクレクティックスタイルのおしゃれなサーキュラー階段 (木の蹴込み板、木材の手すり) の写真
パリにあるお手頃価格の広いエクレクティックスタイルのおしゃれなサーキュラー階段 (木の蹴込み板、木材の手すり) の写真
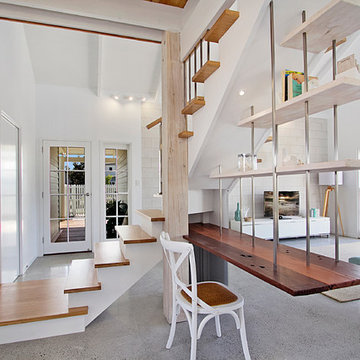
A built in study nook beneath the stairs using recycled railway sleepers for the desk.
ゴールドコーストにあるお手頃価格の広いコンテンポラリースタイルのおしゃれな階段 (フローリングの蹴込み板) の写真
ゴールドコーストにあるお手頃価格の広いコンテンポラリースタイルのおしゃれな階段 (フローリングの蹴込み板) の写真
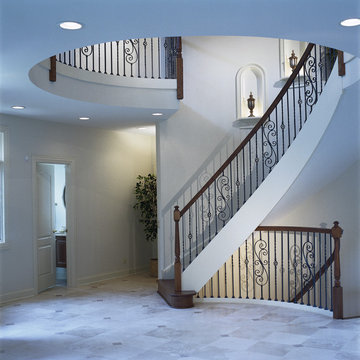
0009 Single Family, Park Ridge IL.
A stone turret and rounded wrap around porch are among a few of the details that grace this 4,500 sf, 2 story brick, stone and stucco residence. The interior features a circular grand stair, 1st floor study as well as a large rear facing master suite with balcony on the 2nd floor.
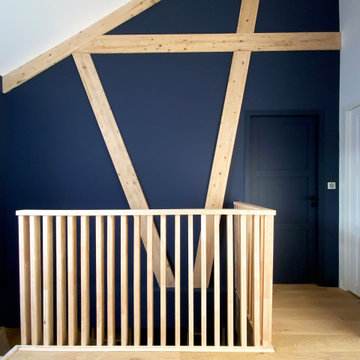
Escalier bois sur-mesure avec un claustra en bois et quelques niches de rangement.
ナントにある中くらいなコンテンポラリースタイルのおしゃれな階段 (フローリングの蹴込み板、木材の手すり) の写真
ナントにある中くらいなコンテンポラリースタイルのおしゃれな階段 (フローリングの蹴込み板、木材の手すり) の写真
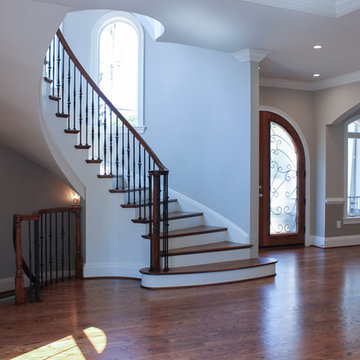
Custom curved multilevel staircase in beautiful Mediterranean stone & stucco home. We were very fortunate to be part of this wonderful project by designing and building this code compliant curved masterpiece. Our skilled design and manufacturing team loves the challenge of finding solutions for staircases that need to be functional and up to code in interior spaces with geometrical constraints.
Copyright © 2016 Century Stair Company All Rights Reserved
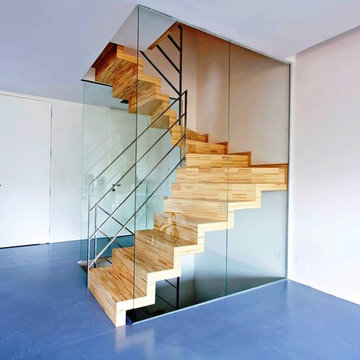
Faltwerktreppe gewendelt mit liegendem Edelstahlgeländer
他の地域にある高級な広いコンテンポラリースタイルのおしゃれなスケルトン階段 (木の蹴込み板) の写真
他の地域にある高級な広いコンテンポラリースタイルのおしゃれなスケルトン階段 (木の蹴込み板) の写真
青い階段 (フローリングの蹴込み板、木の蹴込み板) の写真
1
