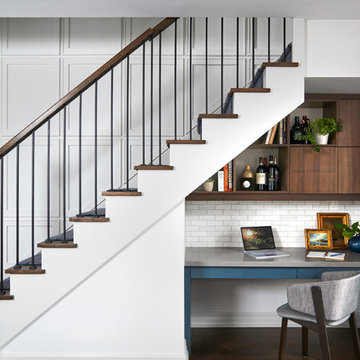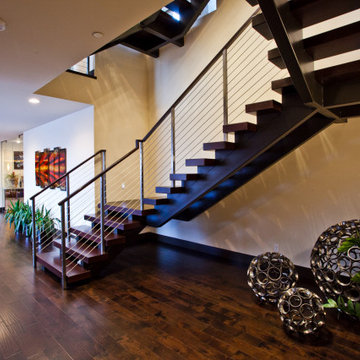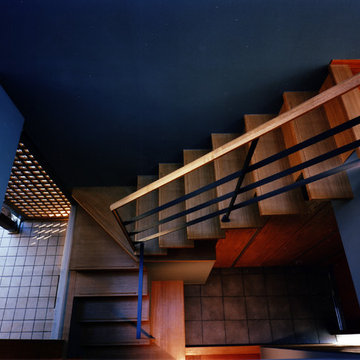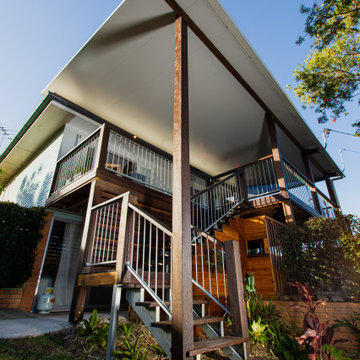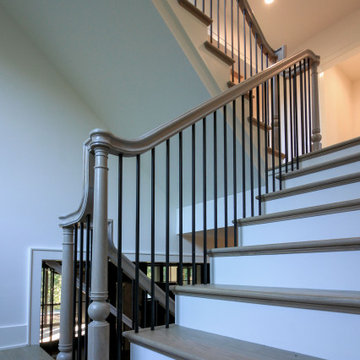青い階段 (混合材の手すり) の写真
絞り込み:
資材コスト
並び替え:今日の人気順
写真 1〜20 枚目(全 31 枚)
1/5
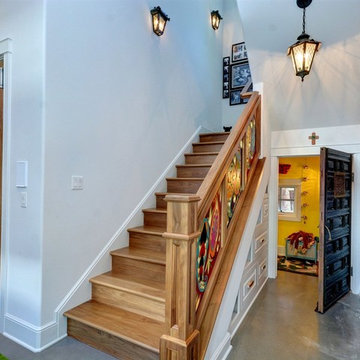
John Siemering Homes. Custom Home Builder in Austin, TX
オースティンにあるラグジュアリーな広いエクレクティックスタイルのおしゃれな階段 (木の蹴込み板、混合材の手すり) の写真
オースティンにあるラグジュアリーな広いエクレクティックスタイルのおしゃれな階段 (木の蹴込み板、混合材の手すり) の写真
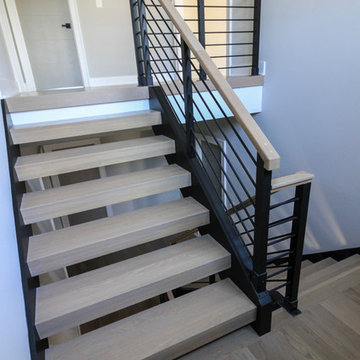
The architect/builder decided to make a design statement by selecting 4" squared-off white oak treads, maintaining uniform open risers (up to code openings), and by matching the bold black-painted 3" routed-stringers with the clean and open 1/2"-round rigid horizontal bars. This thoughtful stair design takes into account the rooms/areas that surround the stairwell and it also brings plenty of light to the basement area. CSC © 1976-2020 Century Stair Company. All rights reserved.
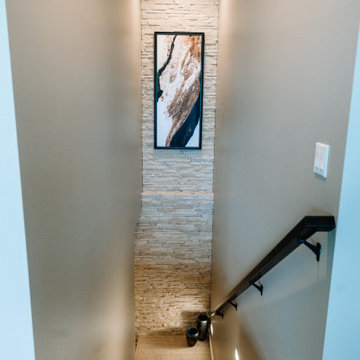
Our clients sought a welcoming remodel for their new home, balancing family and friends, even their cat companions. Durable materials and a neutral design palette ensure comfort, creating a perfect space for everyday living and entertaining.
The staircase features a soothing, neutral palette and thoughtful decor. The wall displays a captivating artwork, perfectly complementing the elegant design.
---
Project by Wiles Design Group. Their Cedar Rapids-based design studio serves the entire Midwest, including Iowa City, Dubuque, Davenport, and Waterloo, as well as North Missouri and St. Louis.
For more about Wiles Design Group, see here: https://wilesdesigngroup.com/
To learn more about this project, see here: https://wilesdesigngroup.com/anamosa-iowa-family-home-remodel
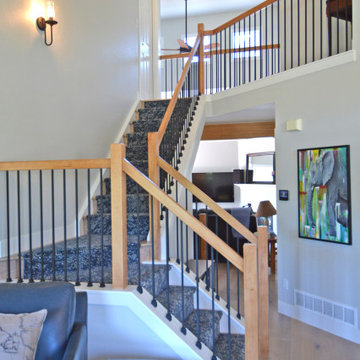
We replaced an outdated oak staircase with newly stained wood to match the new engineered flooring, poplar newel posts and handrails, and plain square iron balusters. We had a custom stair runner fabricated to keep the stairs safe.
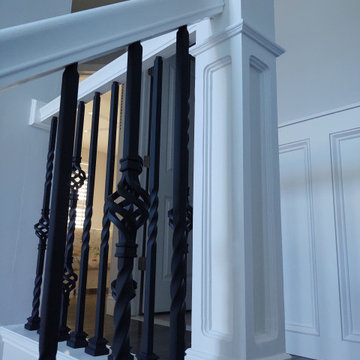
Custom posts matched to what customer wanted. 3/4 in. Balusters satin black with basket ( single and double) and twists. Railing replaced knee wall that was taken down. Wainscoting made to match trim of house and general design feel.
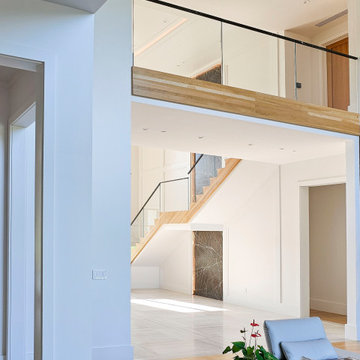
A vertical backdrop of black marble with white-saturated inlay designs frames a unique staircase in this open design home. As it descends into the naturally lit area below, the stairs’ white oak treads combined with glass and matching marble railing system become an unexpected focal point in this one of kind, gorgeous home. CSC 1976-2023 © Century Stair Company ® All rights reserved.
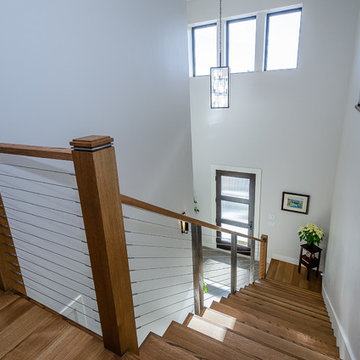
The staircase leading to the great room & kitchen area is also accessible by a custom built elevator.
Photos: Erich Schaefer Custom Homes
サンルイスオビスポにある広いトラディショナルスタイルのおしゃれなかね折れ階段 (木の蹴込み板、混合材の手すり) の写真
サンルイスオビスポにある広いトラディショナルスタイルのおしゃれなかね折れ階段 (木の蹴込み板、混合材の手すり) の写真
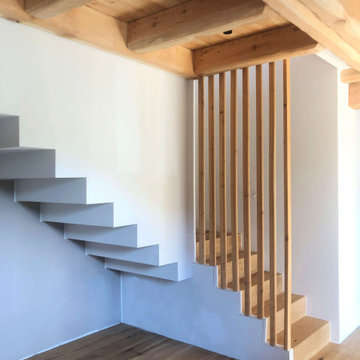
Un vecchio fienile situato ai margini del centro storico di Pieve di Ledro viene recuperato, ampliato attraverso l’annessione di un nuovo volume e adibito ad abitazione privata.
La conversione da edificio rurale a residenza è stata possibile attraverso un significativo recupero strutturale del corpo esistente, un utilizzo puntuale della fabbricazione in legno (Xlam), e uno studio degli aspetti energetici dell’intero involucro.
Il progetto, sviluppato su 3 livelli e circa 310mq di superficie, sottolinea attraverso l’uso dei materiali e l’accostamento di elementi architettonici tradizionali e contemporanei, il distacco formale tra il corpo esistente e la nuova annessione.
Gli ambienti interni, collegati tra di loro da un doppio sistema di scale, sono stati pensati per un uso stagionale; a piano terra una zona living si apre direttamente con grandi vetrate sul giardino interno da poter sfruttare nelle stagioni più calde; all’ultimo piano un grande openspace diventa l’area conviviale per un utilizzo più invernale.
Alcuni materiali di progetto sono tipici dell’architettura tradizionale alpina.
Il legno di larice ad esempio, che viene lasciato al naturale, va a connotare da un lato l’involucro, dall’altro le finiture degli ambienti interni e degli arredi fissi.
Elementi tradizionali degli edifici rurali quali le listellature in legno, vengono riproposti in chiave contemporanea per realizzare i sistemi di schermatura solare, tamponamenti esterni e i parapetti delle scale interne.
L’intervento infine è il risultato di un’ analisi integrata di aspetti di tipo tecnico e architettonico, con un’attenzione specifica verso il luogo, i suoi dintorni e le sue tradizioni.
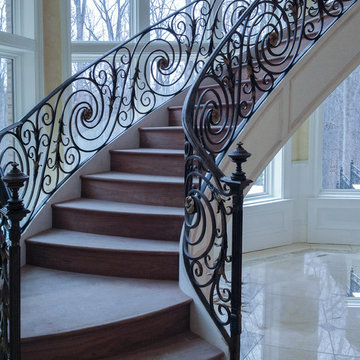
Century Stair Company managed to exceed the engineers and architects' expectations with this stunning curved staircase. Our skilled team was in charge of this masterpiece concept, design, and building; handrail system, stringers and walnut treads/risers were manufactured with the same level of precision applied by fine furniture artists.
Copyright © 2016 Century Stair Company All Rights Reserved
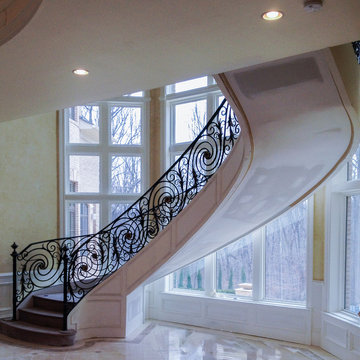
Century Stair Company managed to exceed the engineers and architects' expectations with this stunning curved staircase. Our skilled team was in charge of this masterpiece concept, design, and building; handrail system, stringers and walnut treads/risers were manufactured with the same level of precision applied by fine furniture artists.
Copyright © 2016 Century Stair Company All Rights Reserved
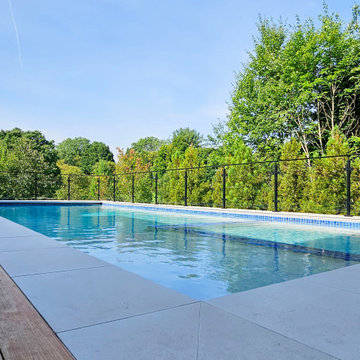
A vertical backdrop of black marble with white-saturated inlay designs frames a unique staircase in this open design home. As it descends into the naturally lit area below, the stairs’ white oak treads combined with glass and matching marble railing system become an unexpected focal point in this one of kind, gorgeous home. CSC 1976-2023 © Century Stair Company ® All rights reserved.
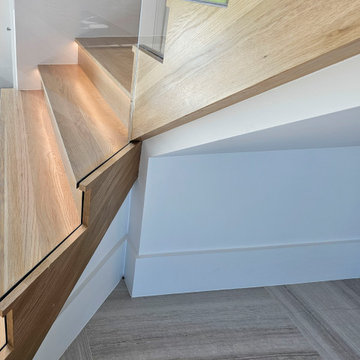
A vertical backdrop of black marble with white-saturated inlay designs frames a unique staircase in this open design home. As it descends into the naturally lit area below, the stairs’ white oak treads combined with glass and matching marble railing system become an unexpected focal point in this one of kind, gorgeous home. CSC 1976-2023 © Century Stair Company ® All rights reserved.
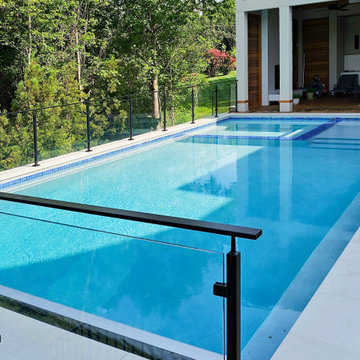
A vertical backdrop of black marble with white-saturated inlay designs frames a unique staircase in this open design home. As it descends into the naturally lit area below, the stairs’ white oak treads combined with glass and matching marble railing system become an unexpected focal point in this one of kind, gorgeous home. CSC 1976-2023 © Century Stair Company ® All rights reserved.
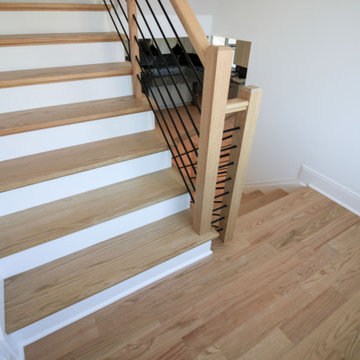
This contemporary staircase, with light color wood treads & railing, white risers, and black-round metal balusters, blends seamlessly with the subtle sophistication of the fireplace in the main living area, and with the adjacent rooms in this stylish open concept 3 story home. CSC 1976-2022 © Century Stair Company ® All rights reserved.
青い階段 (混合材の手すり) の写真
1
