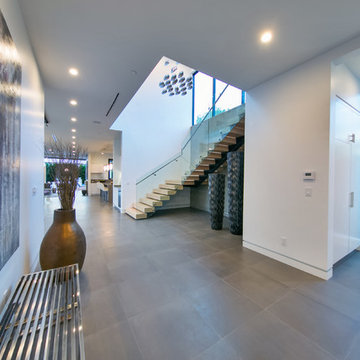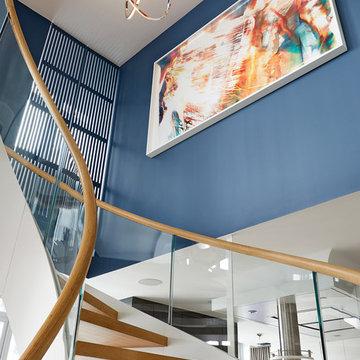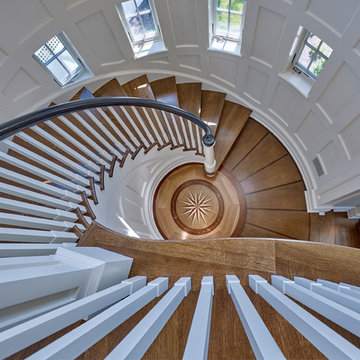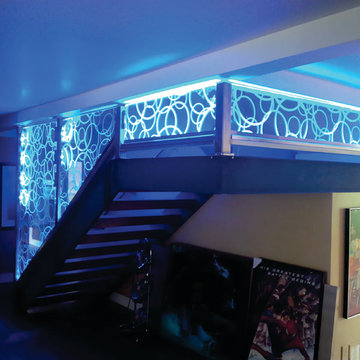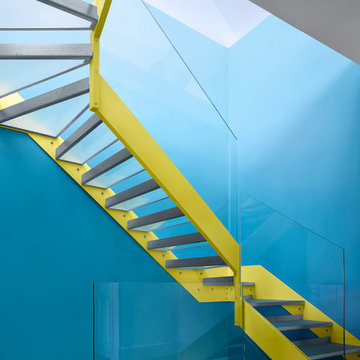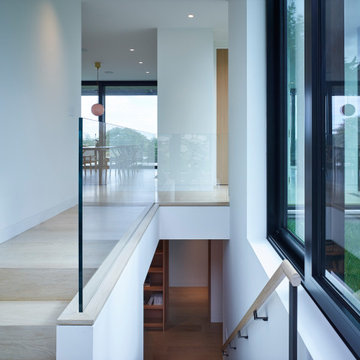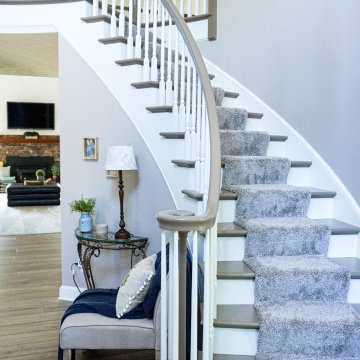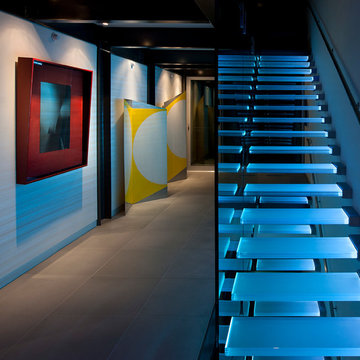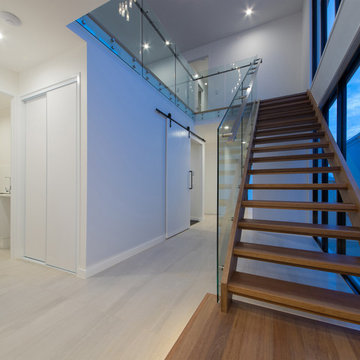青い階段 (ガラスフェンス、木材の手すり) の写真
絞り込み:
資材コスト
並び替え:今日の人気順
写真 81〜100 枚目(全 308 枚)
1/4
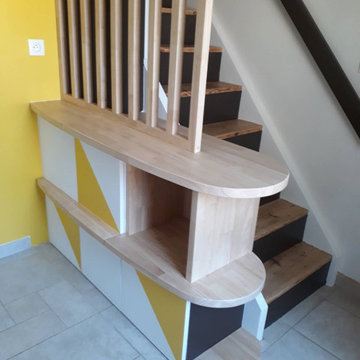
rénovation de l'escalier avec contremarches noir, et création d'un meuble attenant qui sert aussi de garde-corps.
ナントにあるお手頃価格の広いおしゃれな階段 (木の蹴込み板、木材の手すり) の写真
ナントにあるお手頃価格の広いおしゃれな階段 (木の蹴込み板、木材の手すり) の写真
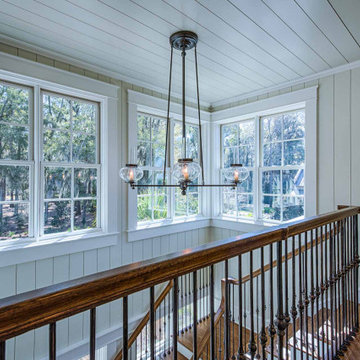
Shiplap walls and ceiling, white oak hardwood flooring.
他の地域にあるおしゃれな階段 (フローリングの蹴込み板、木材の手すり、塗装板張りの壁) の写真
他の地域にあるおしゃれな階段 (フローリングの蹴込み板、木材の手すり、塗装板張りの壁) の写真
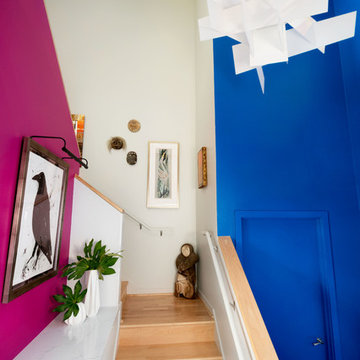
This dark, claustrophobic kitchen was transformed into an open, vibrant space where the homeowner could showcase her original artwork while enjoying a fluid and well-designed space. Custom cabinetry materials include gray-washed white oak to compliment the new flooring, along with white gloss uppers and tall, bright blue cabinets. Details include a chef-style sink, quartz counters, motorized assist for heavy drawers and various cabinetry organizers. Jewelry-like artisan pulls are repeated throughout to bring it all together. The leather cabinet finish on the wet bar and display area is one of our favorite custom details. The coat closet was ‘concealed' by installing concealed hinges, touch-latch hardware, and painting it the color of the walls. Next to it, at the stair ledge, a recessed cubby was installed to utilize the otherwise unused space and create extra kitchen storage.
The condo association had very strict guidelines stating no work could be done outside the hours of 9am-4:30pm, and no work on weekends or holidays. The elevator was required to be fully padded before transporting materials, and floor coverings needed to be placed in the hallways every morning and removed every afternoon. The condo association needed to be notified at least 5 days in advance if there was going to be loud noises due to construction. Work trucks were not allowed in the parking structure, and the city issued only two parking permits for on-street parking. These guidelines required detailed planning and execution in order to complete the project on schedule. Kraft took on all these challenges with ease and respect, completing the project complaint-free!
HONORS
2018 Pacific Northwest Remodeling Achievement Award for Residential Kitchen $100,000-$150,000 category
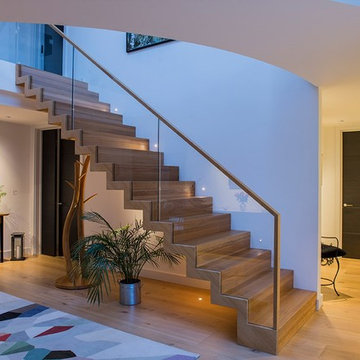
Step and low level lighting is dotted on the staircase to provide subtle pools of light. Picture lights highlight the wall art.
バークシャーにある広いコンテンポラリースタイルのおしゃれなスケルトン階段 (木の蹴込み板、ガラスフェンス) の写真
バークシャーにある広いコンテンポラリースタイルのおしゃれなスケルトン階段 (木の蹴込み板、ガラスフェンス) の写真
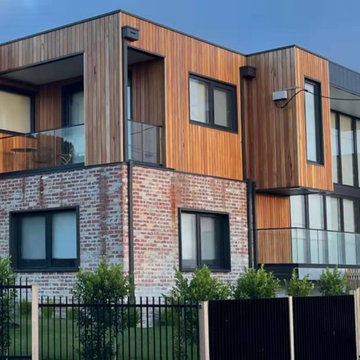
Mono Stair From Main Floor to 1st Floor
Stair Riser: 183.8mm@13
Clear Tread Width:900mm
Glass Wall: 12mm clear tempered glass infill
Led Handrail on the Wall: 3000k warm lighting
Glass Balustrade for Interior and Exterior Balcony
Glass Balustrade Height:1000mm
Glass Base Shoe Model: AC10262, black powder coating color
Glass Type: 12mm clear tempered glass
Cap Handrail: Aluminum 22*30*2mm, black powder coating color
Pool Glass Fence
Fence Height:1200mm
Glass Spigot Model: DS289, duplex 2205 grade, brushed finish
Glass Type: 12mm clear tempered glass
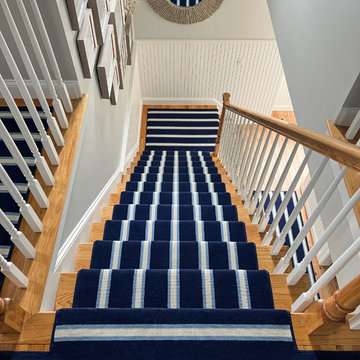
Just in time to celebrate the Summer Solstice, we have a brand new stair runner installation in our perfectly nautical BRIGADIER in the colorway 739 White on 7472 Blue & 1052 Blue. Check out the other colorways and designs available at our attached link to find the perfectly fitting summer carpet for you!
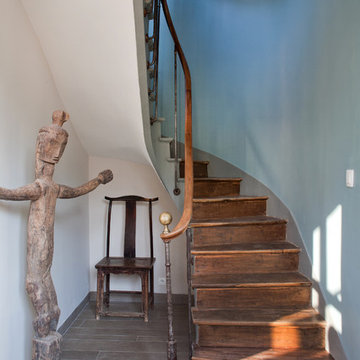
Olivier Chabaud
パリにあるお手頃価格の広いエクレクティックスタイルのおしゃれなサーキュラー階段 (木の蹴込み板、木材の手すり) の写真
パリにあるお手頃価格の広いエクレクティックスタイルのおしゃれなサーキュラー階段 (木の蹴込み板、木材の手すり) の写真
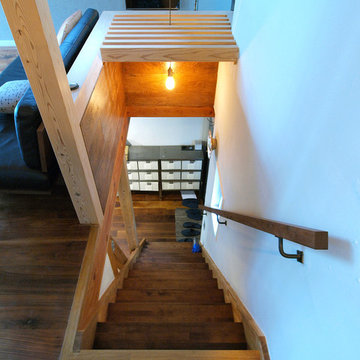
LWH002 ひとり暮しの前線基地として都心に建てた小さな家
階段。小さな家なので、階段も最小限。施主が自分で取付た階段用照明。
東京23区にあるミッドセンチュリースタイルのおしゃれな直階段 (木の蹴込み板、木材の手すり) の写真
東京23区にあるミッドセンチュリースタイルのおしゃれな直階段 (木の蹴込み板、木材の手すり) の写真
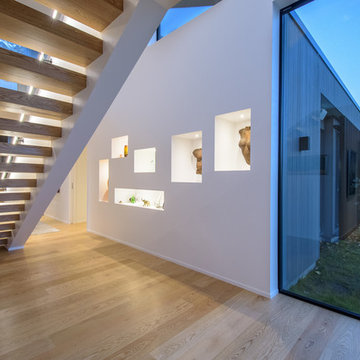
Year: 2017
Area: 209m2
Product: Oak Markant brushed
Professionals involved: Evolution a division of Rilean Construction / Install a Floor
Photography: Evolution a division of Rilean Construction
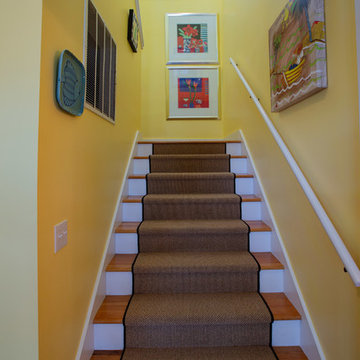
Vacation Rental Compass Point house at Litchfield by the Sea Pawleys Island, South Carolina. Spacious 3 bedroom / 3.5 bath home filled with original artwork. Large porches and a roof deck.
青い階段 (ガラスフェンス、木材の手すり) の写真
5
