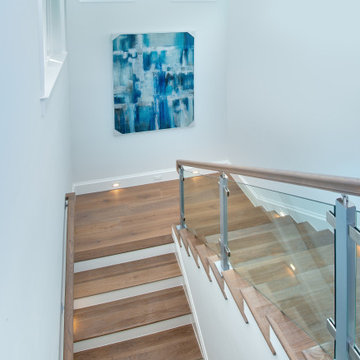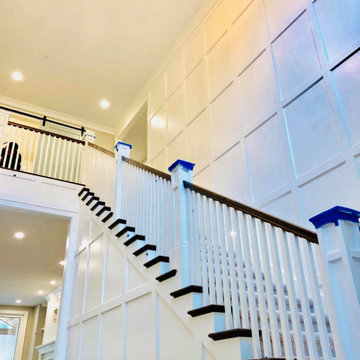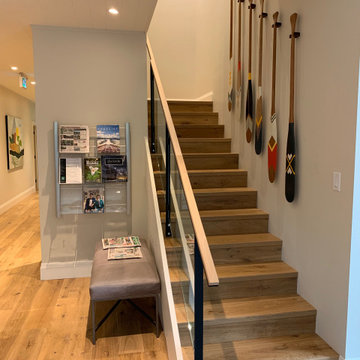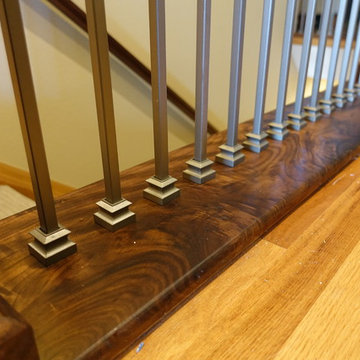小さな青い、オレンジの階段 (ガラスフェンス、木材の手すり) の写真
絞り込み:
資材コスト
並び替え:今日の人気順
写真 1〜20 枚目(全 67 枚)
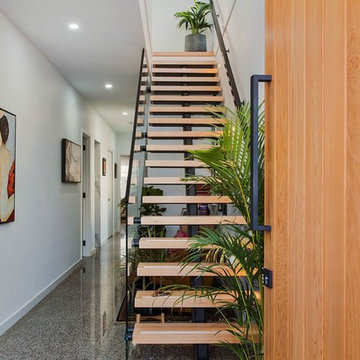
The narrow allotment of just seven metres required us to think outside the box to create a striking, minimalistic home. It features rear lane access for garaging in order to utilise the full frontage for a master bedroom and upper living. We came up with a simple palette and form consisting of six metre wall to wall glass, floating timber staircase and a concrete panelled facade.

The front staircase of this historic Second Empire Victorian home was beautifully detailed but dark and in need of restoration. It gained lots of light and became a focal point when we removed the walls that formerly enclosed the living spaces. Adding a small window brought even more light. We meticulously restored the balusters, newel posts, curved plaster, and trim. It took finesse to integrate the existing stair with newly leveled floor, raised ceiling, and changes to adjoining walls. The copper color accent wall really brings out the elegant line of this staircase.

フィラデルフィアにある低価格の小さなコンテンポラリースタイルのおしゃれなかね折れ階段 (木の蹴込み板、木材の手すり) の写真
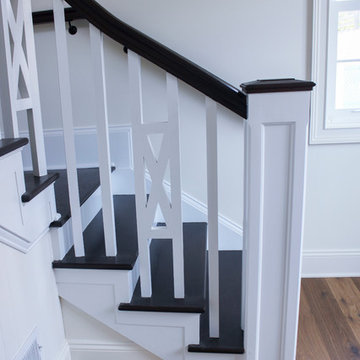
We had the wonderful opportunity to build this sophisticated staircase in one of the state-of-the-art Fitness Center
offered by a very discerning golf community in Loudoun County; we demonstrate with this recent sample our superior
craftsmanship and expertise in designing and building this fine custom-crafted stairway. Our design/manufacturing
team was able to bring to life blueprints provided to the selected builder; it matches perfectly the designer’s goal to
create a setting of refined and relaxed elegance. CSC 1976-2020 © Century Stair Company ® All rights reserved.
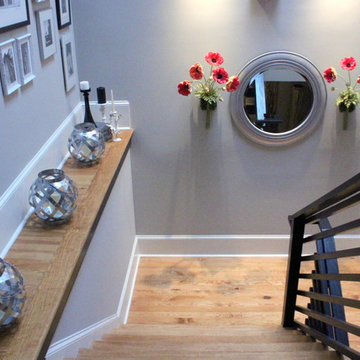
Suzanne MacCrone Rogers
アトランタにあるお手頃価格の小さなコンテンポラリースタイルのおしゃれな折り返し階段 (木の蹴込み板、木材の手すり) の写真
アトランタにあるお手頃価格の小さなコンテンポラリースタイルのおしゃれな折り返し階段 (木の蹴込み板、木材の手すり) の写真
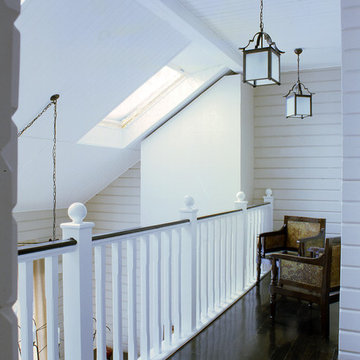
Архитектор Александр Петунин.
Строительство ПАЛЕКС дома из клееного бруса.
Интерьер Наталья Блокова.
В тон к лестнице и ограждениям балкона второго света, черной глянцевой краской покрыта половая доска второго этажа, таким образом обыгрывается красота монохромного сочетания.
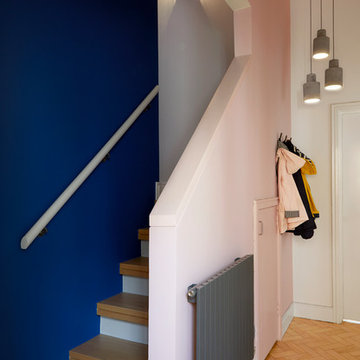
Anna Stathaki
These blocky colours create a real feature out what was a rather soulless and bland space. The handing, concrete pendant lighting creates warm and atmospheric pools of light, to form a very inviting and welcoming entrance hall.

We were able to capture this project at golden hour and it really brings the warmth out! We feature a stunning shiplap accent wall, our flooring, a kitchen peninsula, a decorative sliding barn door, and a stair system.
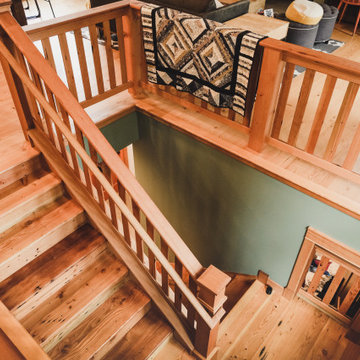
Stickley inspired staircase using only reclaimed materials. The majority of the material is re-milled Douglas fir flooring sourced from a 1920's remodel nearby. There is a small door at the landing that is an access to the kids play room. A future slide or ladder will be added.
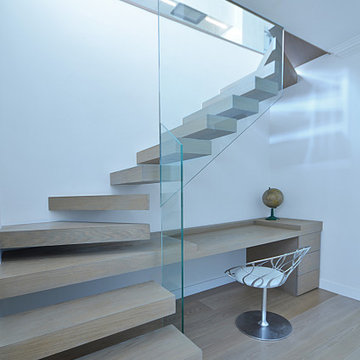
The Cantilevered staircase to the Lower Ground floor, with desk incorporated
ロンドンにある高級な小さなコンテンポラリースタイルのおしゃれな階段 (ガラスフェンス) の写真
ロンドンにある高級な小さなコンテンポラリースタイルのおしゃれな階段 (ガラスフェンス) の写真
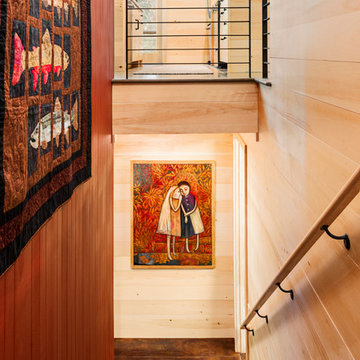
This mountain modern cabin outside of Asheville serves as a simple retreat for our clients. They are passionate about fly-fishing, so when they found property with a designated trout stream, it was a natural fit. We developed a design that allows them to experience both views and sounds of the creek and a relaxed style for the cabin - a counterpoint to their full-time residence.
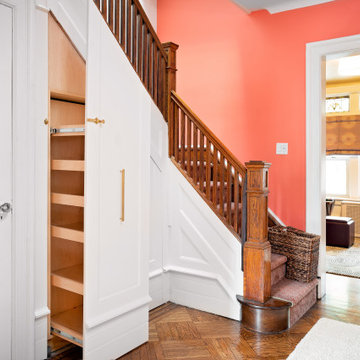
Besides the amazing sunshiny coral color, the secret understairs storage is the real hero in this space.
ニューヨークにあるお手頃価格の小さなエクレクティックスタイルのおしゃれなかね折れ階段 (カーペット張りの蹴込み板、木材の手すり) の写真
ニューヨークにあるお手頃価格の小さなエクレクティックスタイルのおしゃれなかね折れ階段 (カーペット張りの蹴込み板、木材の手すり) の写真
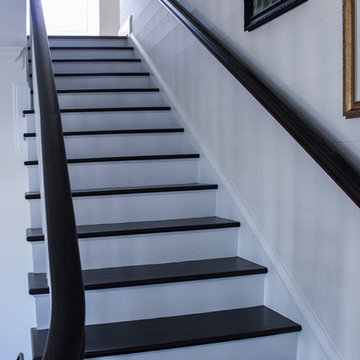
We had the wonderful opportunity to build this sophisticated staircase in one of the state-of-the-art Fitness Center
offered by a very discerning golf community in Loudoun County; we demonstrate with this recent sample our superior
craftsmanship and expertise in designing and building this fine custom-crafted stairway. Our design/manufacturing
team was able to bring to life blueprints provided to the selected builder; it matches perfectly the designer’s goal to
create a setting of refined and relaxed elegance. CSC 1976-2020 © Century Stair Company ® All rights reserved.
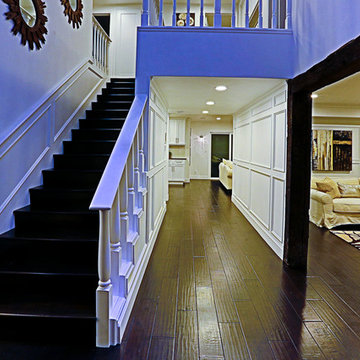
Staircase of the remodeled house construction in Studio City which included installation of staircase with wooden railing, white wall paint, dark hardwood flooring, recessed lighting and wall paneling.
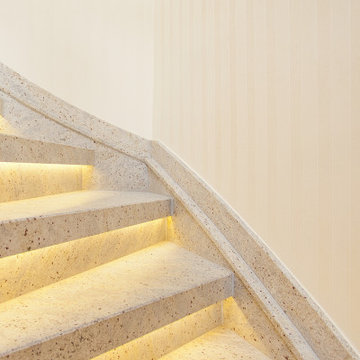
In diesem Bauernhaus, das vermutlich im 17. Jahrhundert erbaut wurde, fanden die neuen Eigentümer eine Holztreppe mit einem dunklen Teppich und einen Flurboden mit grünen Florentiner-Fliesen vor. Der Eingangsbereich, der zugleich zentraler Knotenpunkt im Haus ist, sollte modern und hell, aber gleichzeitig robust und pflegeleicht aufgewertet werden. Die indirekte LED Stufenbeleuchtung sorgt für stimmungsvolles Licht, das zugleich Trittsicherheit für Jung und Alt ermöglicht. Das Treppe-über-Treppe -System mit Naturstein von WERTHEBACH aus Siegen hat sowohl Flurboden, als auch die Holzstufen und die runden Wangen mit dem mattwarmen, satinierten Granit "Kashmir White" aus Indien ausgekleidet. Die Einheit im Stein verleiht dem Raum Ruhe und Größe - für Generationen.
小さな青い、オレンジの階段 (ガラスフェンス、木材の手すり) の写真
1
