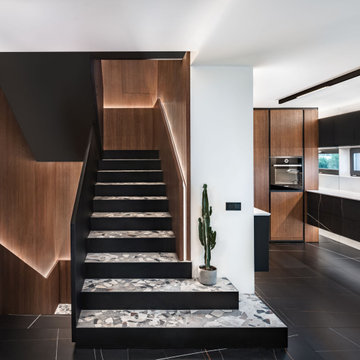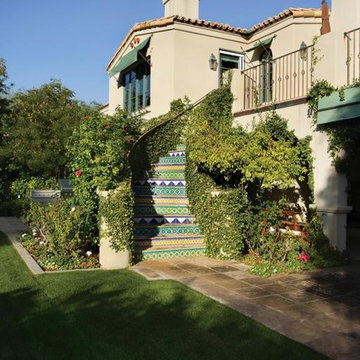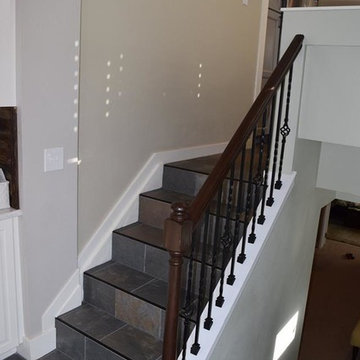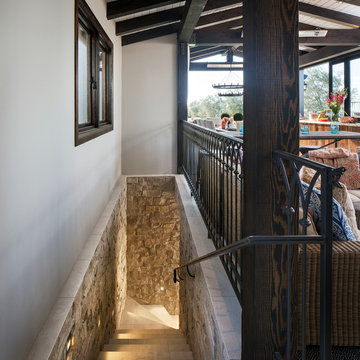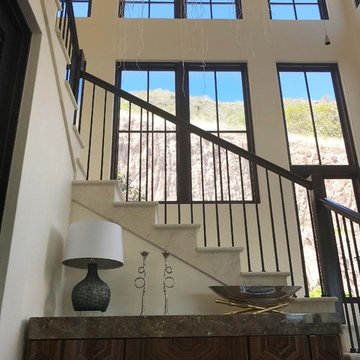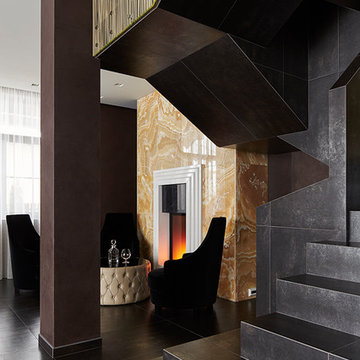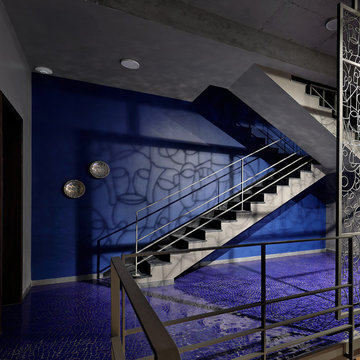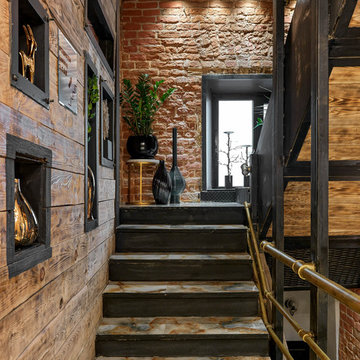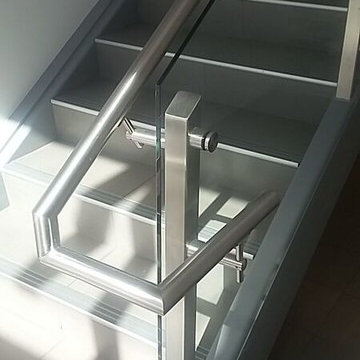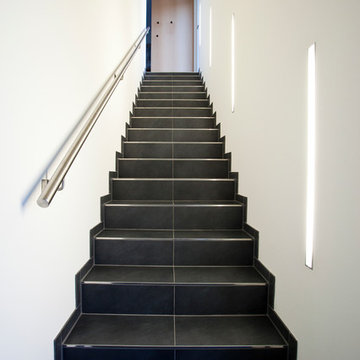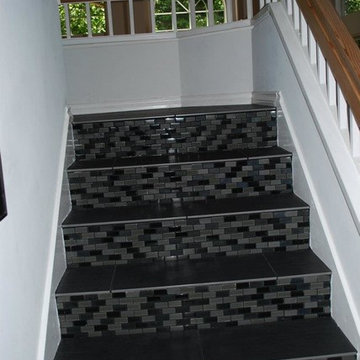テラコッタの、タイルの、トラバーチンの黒い階段の写真
絞り込み:
資材コスト
並び替え:今日の人気順
写真 1〜20 枚目(全 91 枚)
1/5
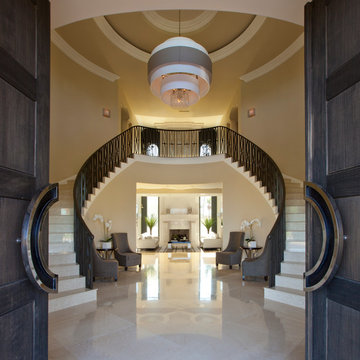
Luxe Magazine
フェニックスにある巨大なコンテンポラリースタイルのおしゃれなサーキュラー階段 (トラバーチンの蹴込み板、金属の手すり) の写真
フェニックスにある巨大なコンテンポラリースタイルのおしゃれなサーキュラー階段 (トラバーチンの蹴込み板、金属の手すり) の写真
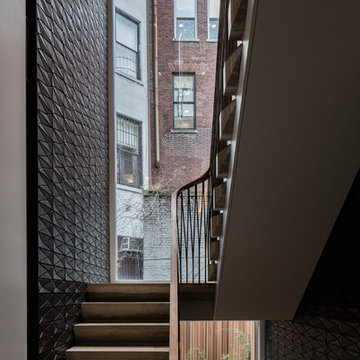
Townhouse stair hall. Photo by Richard Barnes. Architecture and Interior Design by MKCA.
ニューヨークにある広いコンテンポラリースタイルのおしゃれな折り返し階段 (トラバーチンの蹴込み板、混合材の手すり) の写真
ニューヨークにある広いコンテンポラリースタイルのおしゃれな折り返し階段 (トラバーチンの蹴込み板、混合材の手すり) の写真
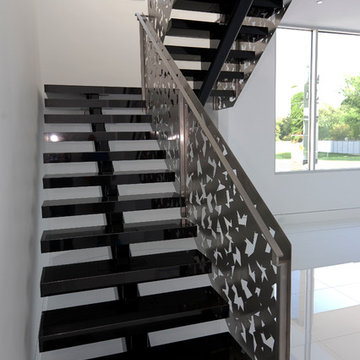
Custom Stair Railing - metal railing and granite treads.
ダラスにある高級な広いおしゃれなスケルトン階段 (金属の蹴込み板) の写真
ダラスにある高級な広いおしゃれなスケルトン階段 (金属の蹴込み板) の写真
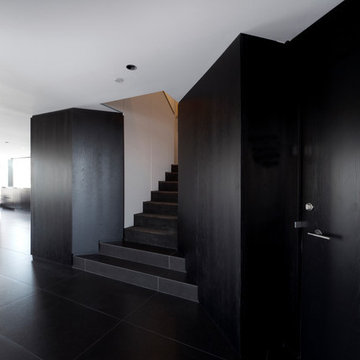
Stained black oak and porcelain tiles allow for a crisp look to this minimal apartment.
ニューヨークにある中くらいなコンテンポラリースタイルのおしゃれな折り返し階段 (タイルの蹴込み板、木材の手すり) の写真
ニューヨークにある中くらいなコンテンポラリースタイルのおしゃれな折り返し階段 (タイルの蹴込み板、木材の手すり) の写真
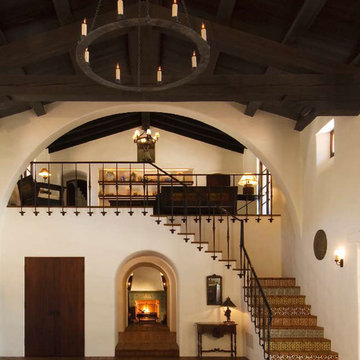
Photography by Hester + Hardaway
Published in CALIFORNIA ROMANTICA
ロサンゼルスにある地中海スタイルのおしゃれな階段 (タイルの蹴込み板、金属の手すり) の写真
ロサンゼルスにある地中海スタイルのおしゃれな階段 (タイルの蹴込み板、金属の手すり) の写真
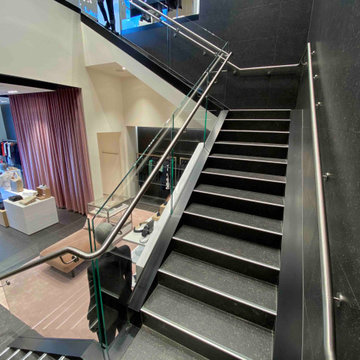
This commercial staircase in Commercial Bay Shopping Centre in Auckland was built for the purpose of structure, rigidity, and functionality. The shopping mall gives out a standard staircase for the retail shops, so Hugo Boss re-designed a staircase to better suit their needs. We were able to reuse the new, 120mm thick, solid concrete treads in order to reduce costs. Because the new staircase was slightly narrower than the original, we trimmed down the treads to accommodate the new dimensions of the replacement stairs.
What made this project a challenge was that it was really heavy (the finished stairs weighed about 2 tons) and we had to adhere to pretty strict structural requirements because it’s a commercial staircase. We were able to do the installation in 2 days by getting everything in on the first day, and then having Grant spend a week there with the mini crane lifting up all the steel and placing the treads.
The structural materials we used were concrete and steel. Hugo Boss then tiled over top of it, and we finished it off with a brush, stainless steel handrail. We then had to work closely with the glass balustrade company to make sure the holes were in the right place in correspondence with the staircase and that everything ran smoothly and on time.
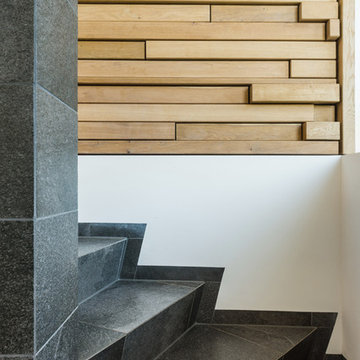
Treppenhaus
フランクフルトにある小さなコンテンポラリースタイルのおしゃれなサーキュラー階段 (タイルの蹴込み板、金属の手すり) の写真
フランクフルトにある小さなコンテンポラリースタイルのおしゃれなサーキュラー階段 (タイルの蹴込み板、金属の手すり) の写真
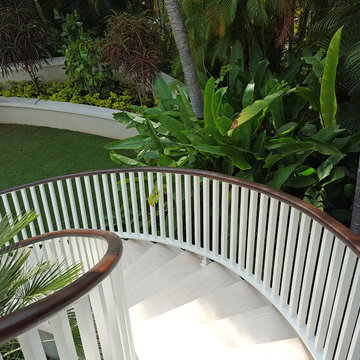
Built in 1998, the 2,800 sq ft house was lacking the charm and amenities that the location justified. The idea was to give it a "Hawaiiana" plantation feel.
Exterior renovations include staining the tile roof and exposing the rafters by removing the stucco soffits and adding brackets.
Smooth stucco combined with wood siding, expanded rear Lanais, a sweeping spiral staircase, detailed columns, balustrade, all new doors, windows and shutters help achieve the desired effect.
On the pool level, reclaiming crawl space added 317 sq ft. for an additional bedroom suite, and a new pool bathroom was added.
On the main level vaulted ceilings opened up the great room, kitchen, and master suite. Two small bedrooms were combined into a fourth suite and an office was added. Traditional built-in cabinetry and moldings complete the look.
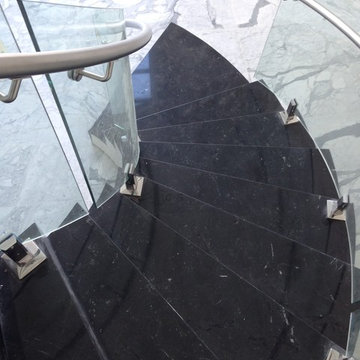
Marble Staircase, Floor. Marble purchased from Carrara Marble & Granite. www.carrara-marble.com.au
シドニーにあるモダンスタイルのおしゃれならせん階段 (タイルの蹴込み板) の写真
シドニーにあるモダンスタイルのおしゃれならせん階段 (タイルの蹴込み板) の写真
テラコッタの、タイルの、トラバーチンの黒い階段の写真
1
