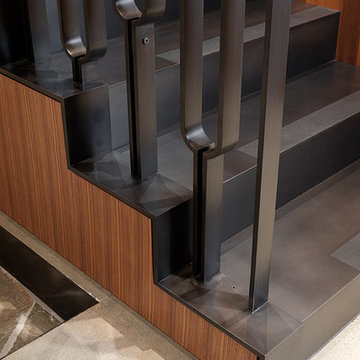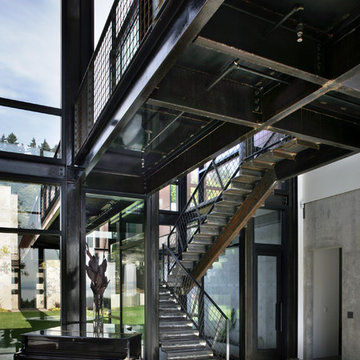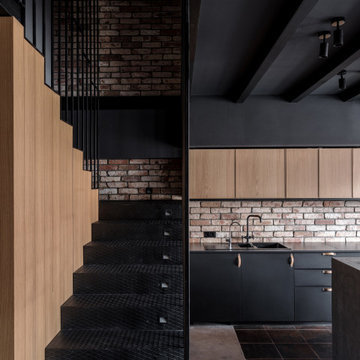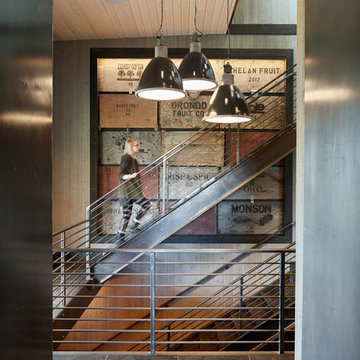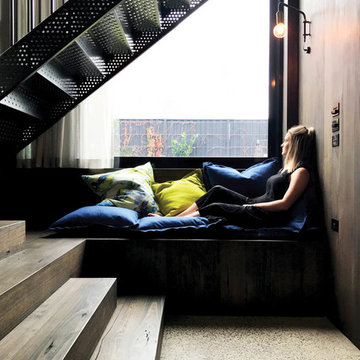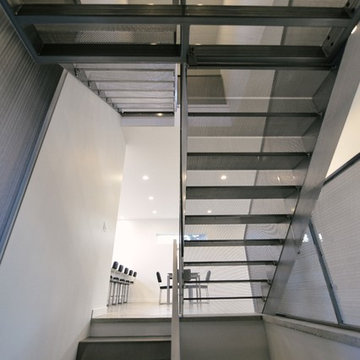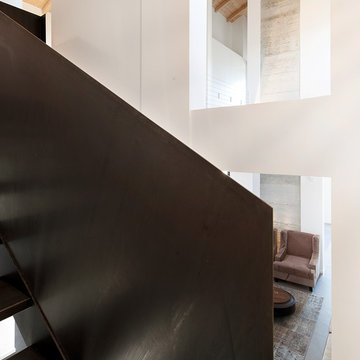金属製の黒い折り返し階段 (金属の蹴込み板) の写真
絞り込み:
資材コスト
並び替え:今日の人気順
写真 1〜20 枚目(全 40 枚)
1/5
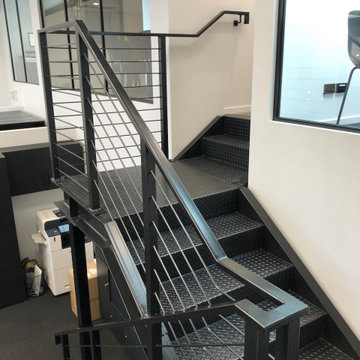
This project was a commercial law office that needed staircases to service the two floors. We designed these stairs with a lot of influence from the client as they liked the industrial look with exposed steel. We stuck with a minimalistic design which included grip tread at the top and a solid looking balustrade. One of the staircases is U-shaped, two of the stairs are L-shaped and one is a straight staircase. One of the biggest obstacles was accessing the space, so we had to roll everything around on flat ground and lift up with a spider crane. This meant we worked closely alongside the builders onsite to tackle any hurdles.
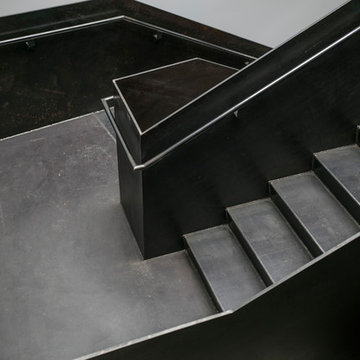
Dramatic, blackened steel staircase & structural supports. Custom built for Charles Smith Wines' Jet City, Seattle, WA. Designed by Olson Kundig Architects.
Grey Magazine 2017 "Best Dramatic Staircase" -- https://www.instagram.com/p/Bc5S6TUHl1b/
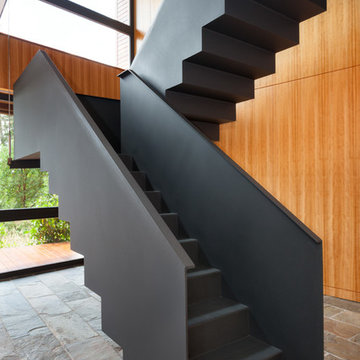
Kristen McGaughey Photography
バンクーバーにある広いコンテンポラリースタイルのおしゃれな折り返し階段 (金属の蹴込み板、金属の手すり) の写真
バンクーバーにある広いコンテンポラリースタイルのおしゃれな折り返し階段 (金属の蹴込み板、金属の手すり) の写真
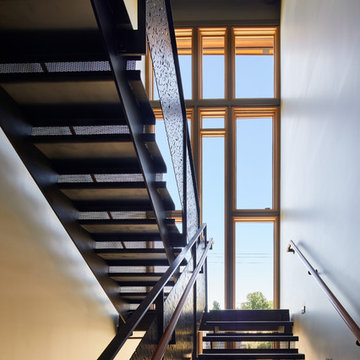
The all-steel stair floats in front of a 3-story glass wall. The stair railings have custom-designed perforations, cut with an industrial water-jet. The top railing is sapele.
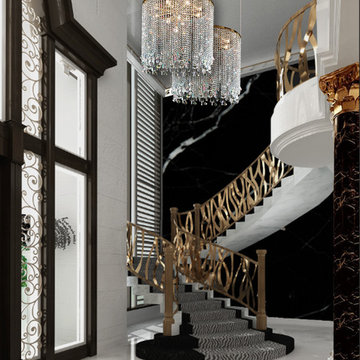
Chic Staircase
Gabrielle del Cid Luxury Interiors
他の地域にあるラグジュアリーな巨大なエクレクティックスタイルのおしゃれな折り返し階段 (金属の蹴込み板) の写真
他の地域にあるラグジュアリーな巨大なエクレクティックスタイルのおしゃれな折り返し階段 (金属の蹴込み板) の写真
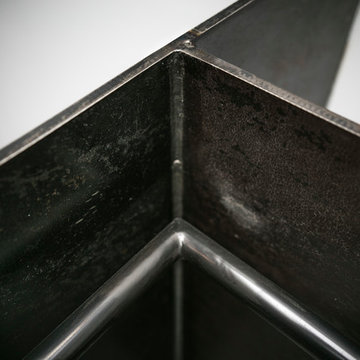
Dramatic, blackened steel staircase & structural supports. Custom built for Charles Smith Wines' Jet City, Seattle, WA. Designed by Olson Kundig Architects.
Grey Magazine 2017 "Best Dramatic Staircase" -- https://www.instagram.com/p/Bc5S6TUHl1b/
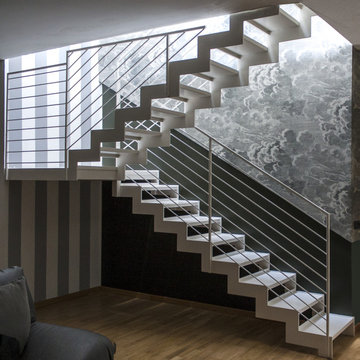
Realizzazione della scala su disegno
ミラノにあるお手頃価格の中くらいなコンテンポラリースタイルのおしゃれな折り返し階段 (金属の蹴込み板、金属の手すり) の写真
ミラノにあるお手頃価格の中くらいなコンテンポラリースタイルのおしゃれな折り返し階段 (金属の蹴込み板、金属の手すり) の写真
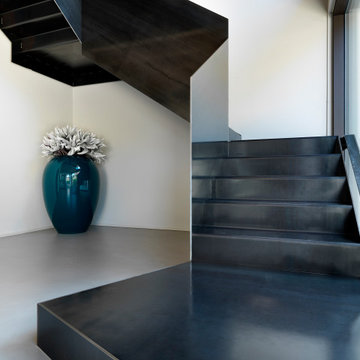
Vista Project è una scala totalmente personalizzata ed unica, corpo , dettagli e finiture sono progettati e sulle specifiche richieste del cliente. Nella fattispecie la scala a vista è realizzata con pedata ed alzata chiusa ad effetto nastro in metallo naturale senza fissaggi a vista; la soluzione prevista ha ringhiera realizzata a pannelli ciechi sempre in metallo naturale cerato.
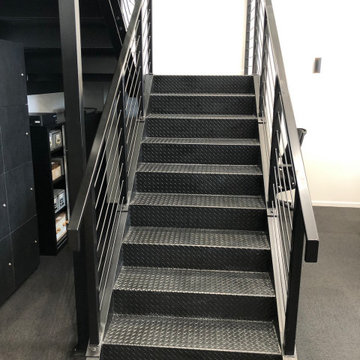
This project was a commercial law office that needed staircases to service the two floors. We designed these stairs with a lot of influence from the client as they liked the industrial look with exposed steel. We stuck with a minimalistic design which included grip tread at the top and a solid looking balustrade. One of the staircases is U-shaped, two of the stairs are L-shaped and one is a straight staircase. One of the biggest obstacles was accessing the space, so we had to roll everything around on flat ground and lift up with a spider crane. This meant we worked closely alongside the builders onsite to tackle any hurdles.
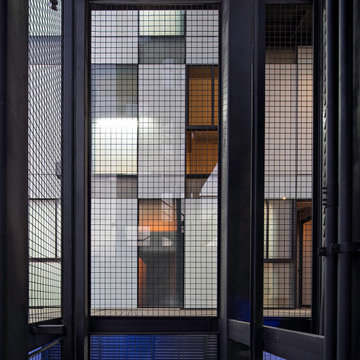
Tadeo 4909 is a building that takes place in a high-growth zone of the city, seeking out to offer an urban, expressive and custom housing. It consists of 8 two-level lofts, each of which is distinct to the others.
The area where the building is set is highly chaotic in terms of architectural typologies, textures and colors, so it was therefore chosen to generate a building that would constitute itself as the order within the neighborhood’s chaos. For the facade, three types of screens were used: white, satin and light. This achieved a dynamic design that simultaneously allows the most passage of natural light to the various environments while providing the necessary privacy as required by each of the spaces.
Additionally, it was determined to use apparent materials such as concrete and brick, which given their rugged texture contrast with the clearness of the building’s crystal outer structure.
Another guiding idea of the project is to provide proactive and ludic spaces of habitation. The spaces’ distribution is variable. The communal areas and one room are located on the main floor, whereas the main room / studio are located in another level – depending on its location within the building this second level may be either upper or lower.
In order to achieve a total customization, the closets and the kitchens were exclusively designed. Additionally, tubing and handles in bathrooms as well as the kitchen’s range hoods and lights were designed with utmost attention to detail.
Tadeo 4909 is an innovative building that seeks to step out of conventional paradigms, creating spaces that combine industrial aesthetics within an inviting environment.
金属製の黒い折り返し階段 (金属の蹴込み板) の写真
1
