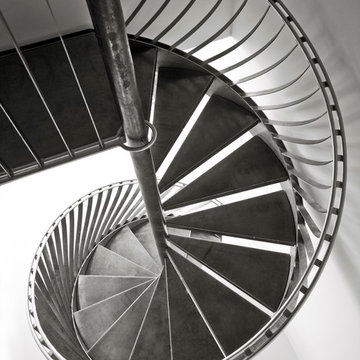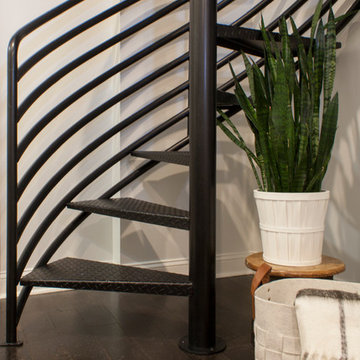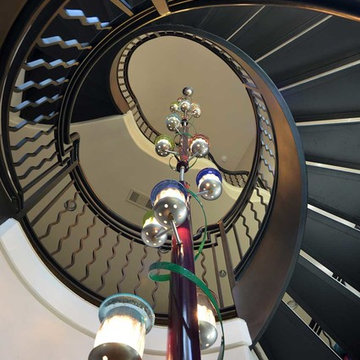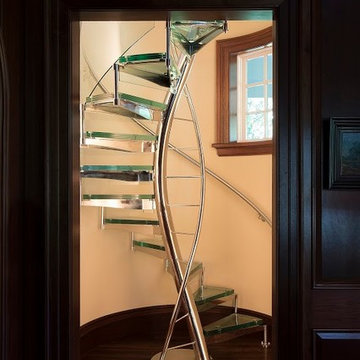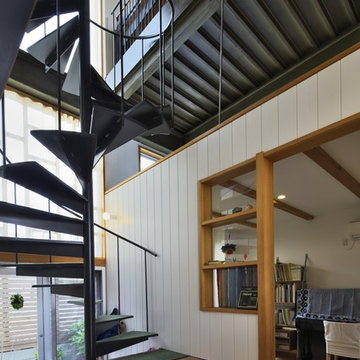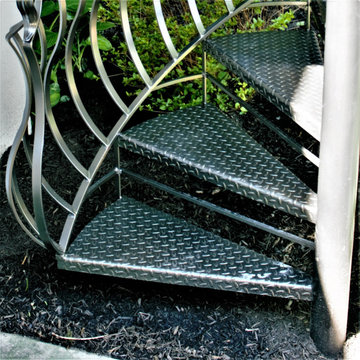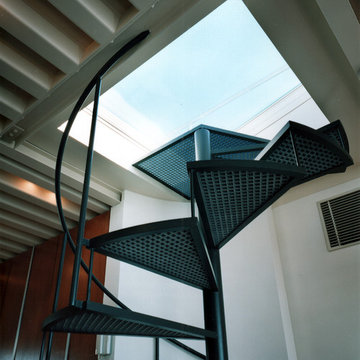黒い階段 (金属の手すり) の写真
絞り込み:
資材コスト
並び替え:今日の人気順
写真 1〜20 枚目(全 41 枚)
1/5
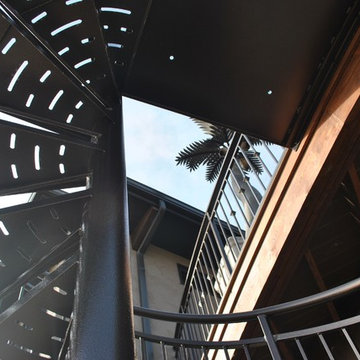
This exterior spiral staircase was fabricated in 1 piece. It has a double top rail, decorative pickets, 4" outer diameter center pole fastened to a concrete caisson. The finish is a copper vein exterior powder coat to be able to withstand the unpredictable Colorado weather.

View of middle level of tower with views out large round windows and spiral stair to top level. The tower off the front entrance contains a wine room at its base,. A square stair wrapping around the wine room leads up to a middle level with large circular windows. A spiral stair leads up to the top level with an inner glass enclosure and exterior covered deck with two balconies for wine tasting.
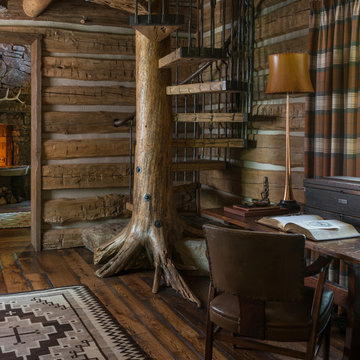
Peter Zimmerman Architects // Peace Design // Audrey Hall Photography
他の地域にあるラスティックスタイルのおしゃれな階段 (金属の手すり) の写真
他の地域にあるラスティックスタイルのおしゃれな階段 (金属の手すり) の写真
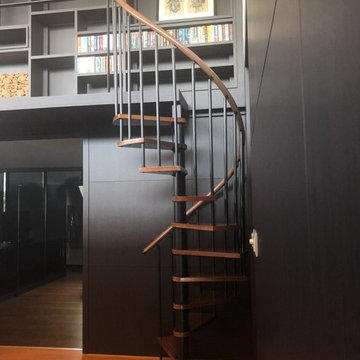
Stair diameter: 1200mm ( 48" )
Stair total riser: 2600mm ( 102")
The stair is customized for college library project, fabricated by Demax Staircase&Railing. The client required only ten steps, so the step riser is a little bit high, but it is also okay to go up and down. The metal post and banister in matt back finish, with solid timber tread and PVC handrail looks great. Want a custom spiral staircase? Please contact us right now.
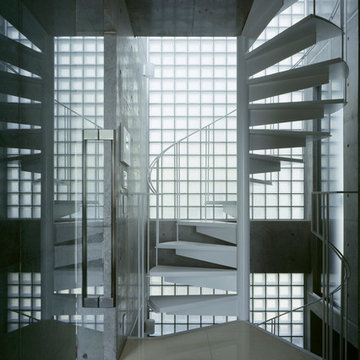
階段の吹抜けを通して、たっぷりと光が入るように、北側にはガラスブロックの壁を設けました。タペ処理(磨りガラス状にすること)したGBから入る光は拡散され、柔らかく空間を包み込みます。
写真撮影:Nacasa & Partners.
東京23区にあるインダストリアルスタイルのおしゃれな階段 (金属の手すり) の写真
東京23区にあるインダストリアルスタイルのおしゃれな階段 (金属の手すり) の写真
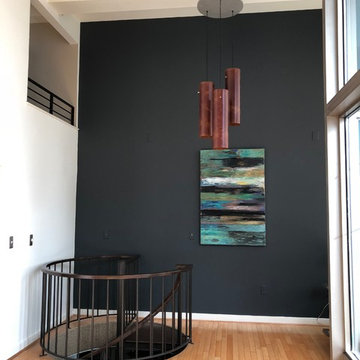
A Spiral staircase leads to the secluded master bedroom area. A dark gray wall color (Sherwin Williams Cyberspace) is a subtle backdrop to the colorful original artwork.
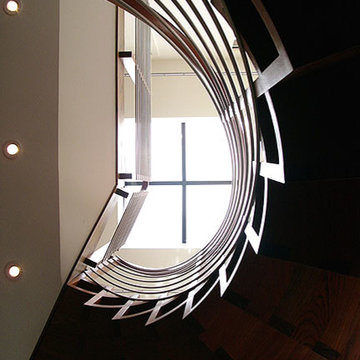
Looking up at the bottom of stairs gives a dramatic image.
サンフランシスコにある広いモダンスタイルのおしゃれな階段 (金属の手すり) の写真
サンフランシスコにある広いモダンスタイルのおしゃれな階段 (金属の手すり) の写真
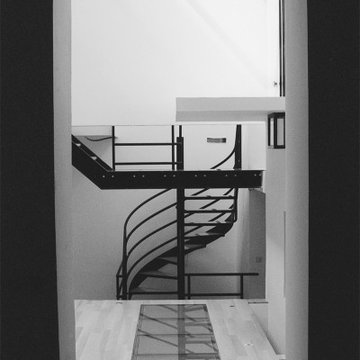
La maison sans façade.
Il s'agit de la transformation d'un local d'activités, situé en rez-de-chaussée en fond de cour, rue Molière dans le premier arrondissement à Paris, en galerie d'horlogerie et logement en triplex.
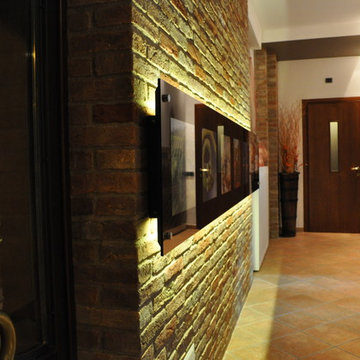
Realizzazione di nuova abitazione su tre piani con ampia taverna al piano interrato, per un totale di circa 240mq.
Al piano terra è stata realizzata la zona giorno con un ulteriore appartamento di servizio totalmente autonomo; al piano primo invece si accede alla zona notte.
Il piano seminterrato è stato adibito a taverna con SPA.
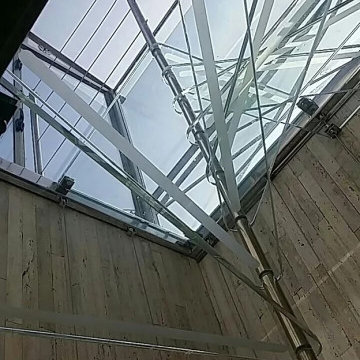
La scala che collega la casa al suo terrazzo è una vera opera d'arte e di ingegneria. I gradini sono tutti in vetro temperato extrachiaro, per una massima trasparenza. Essi sono ancorati a un pilastrino centrale in acciaio e a tiranti laterali appesi a una cornice in acciaio fissata sul solaio superiore. Praticamente questa scala non poggia a terra ma è tutta sospesa sul piano superiore.
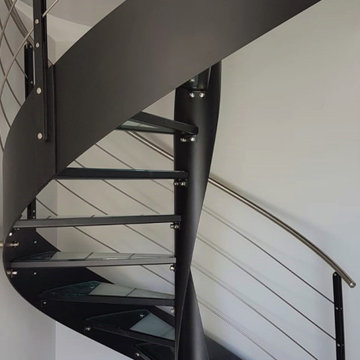
Scala a chiocciola con piantone elicoidale e fascione avvolgente in acciaio al carbonio. Gradini in vetro stratificato mm. 10+10+10. Ringhiera in acciaio inox satinato aisi 304. Verniciatura nero ral 9005.
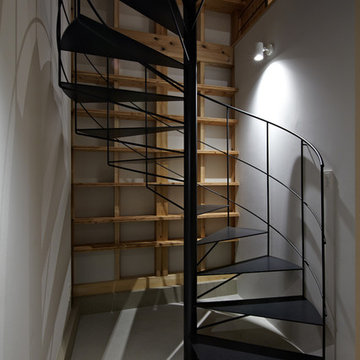
写真: sin163 photography, 建築: 荒木毅建築事務所
東京23区にある中くらいなコンテンポラリースタイルのおしゃれな階段 (金属の手すり) の写真
東京23区にある中くらいなコンテンポラリースタイルのおしゃれな階段 (金属の手すり) の写真
黒い階段 (金属の手すり) の写真
1
