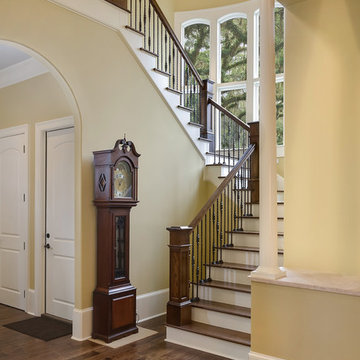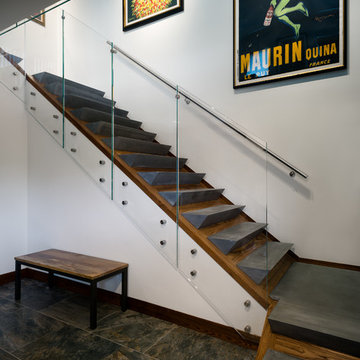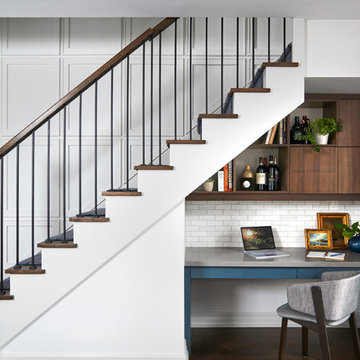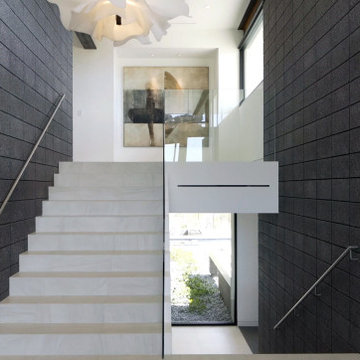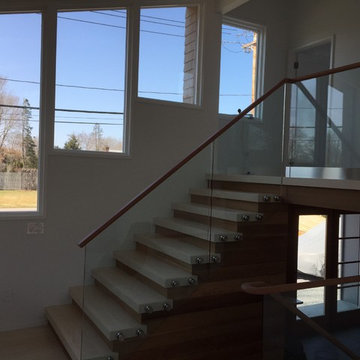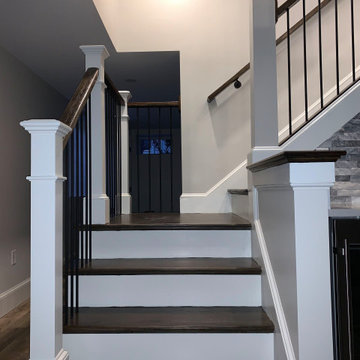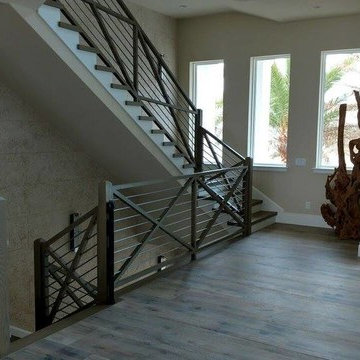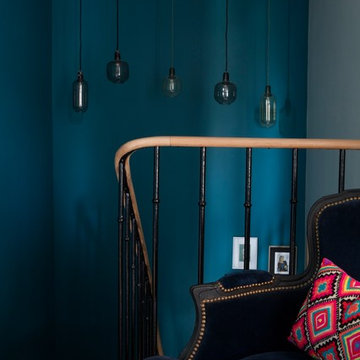中くらいな黒い階段 (ガラスフェンス、混合材の手すり) の写真
絞り込み:
資材コスト
並び替え:今日の人気順
写真 1〜20 枚目(全 210 枚)
1/5
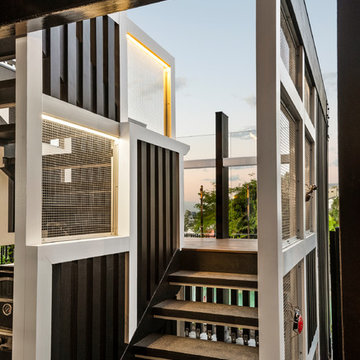
External & Landscape Works To 1930s Art Deco Queenslander
ブリスベンにある高級な中くらいなトランジショナルスタイルのおしゃれな階段 (混合材の手すり) の写真
ブリスベンにある高級な中くらいなトランジショナルスタイルのおしゃれな階段 (混合材の手すり) の写真
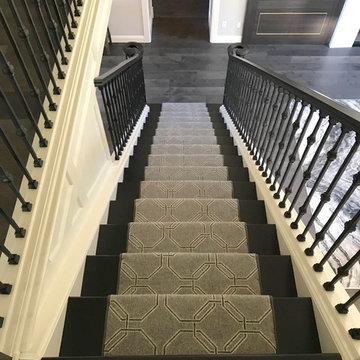
Painted stairs with banded carpet. Rebuild LLC
ポートランドにある高級な中くらいなコンテンポラリースタイルのおしゃれな直階段 (カーペット張りの蹴込み板、混合材の手すり) の写真
ポートランドにある高級な中くらいなコンテンポラリースタイルのおしゃれな直階段 (カーペット張りの蹴込み板、混合材の手すり) の写真

This beautiful showcase home offers a blend of crisp, uncomplicated modern lines and a touch of farmhouse architectural details. The 5,100 square feet single level home with 5 bedrooms, 3 ½ baths with a large vaulted bonus room over the garage is delightfully welcoming.
For more photos of this project visit our website: https://wendyobrienid.com.

View of the window seat at the landing of the double height entry space. The light filled entry provides a dramatic entry into this green custom home.
Architecture and Design by Heidi Helgeson, H2D Architecture + Design
Construction by Thomas Jacobson Construction
Photo by Sean Balko, Filmworks Studio
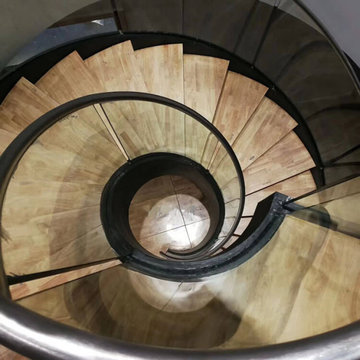
The stairway wellhead is a standard circle, in this case we usually make a spiral staircase, then there will be a pole in the middle, but the curved staircase design looks better, graceful arc, from the top down, the center looks like a pearl. How do you like it?
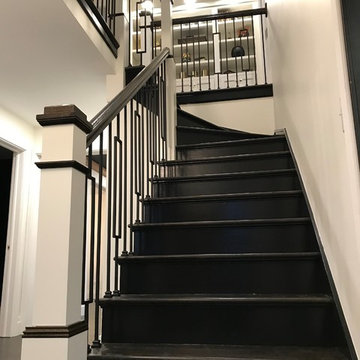
Sanded all Wood
Oil Primed all Risers, Stringer and Flat Wood on Posts
Painted all Risers, Stringer and Flat Wood on Posts in White Semi-Gloss
Stained and Polyurethaned Decorative Oak on Posts and Handrail in Ebony
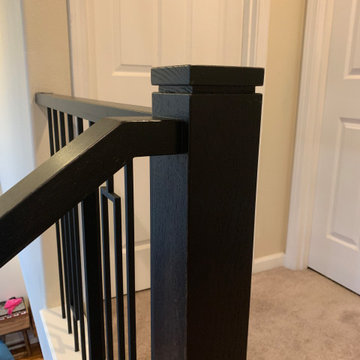
Modern newel cap
ポートランドにあるラグジュアリーな中くらいなコンテンポラリースタイルのおしゃれな折り返し階段 (カーペット張りの蹴込み板、混合材の手すり) の写真
ポートランドにあるラグジュアリーな中くらいなコンテンポラリースタイルのおしゃれな折り返し階段 (カーペット張りの蹴込み板、混合材の手すり) の写真
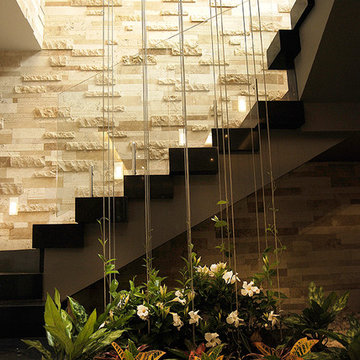
マイアミにある高級な中くらいなモダンスタイルのおしゃれなスケルトン階段 (フローリングの蹴込み板、ガラスフェンス) の写真
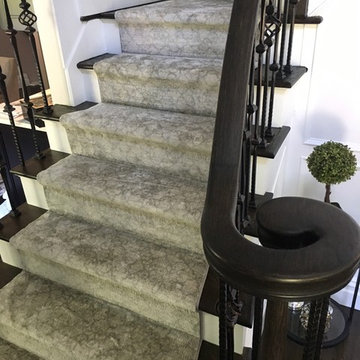
Taken by our installer Eddie, a custom staircase runner like this is a beautiful addition to any home
ニューヨークにあるお手頃価格の中くらいなトラディショナルスタイルのおしゃれなかね折れ階段 (カーペット張りの蹴込み板、混合材の手すり) の写真
ニューヨークにあるお手頃価格の中くらいなトラディショナルスタイルのおしゃれなかね折れ階段 (カーペット張りの蹴込み板、混合材の手すり) の写真

Interior deconstruction that preceded the renovation has made room for efficient space division. Bi-level entrance hall breaks the apartment into two wings: the left one of the first floor leads to a kitchen and the right one to a living room. The walls are layered with large marble tiles and wooden veneer, enriching and invigorating the space.
A master bedroom with an open bathroom and a guest room are located in the separate wings of the second floor. Transitional space between the floors contains a comfortable reading area with a library and a glass balcony. One of its walls is encrusted with plants, exuding distinctively calm atmosphere.
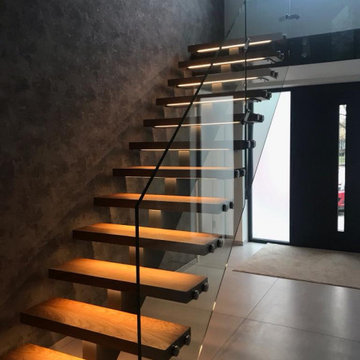
1.2M Wide opening Schuco entrance door with triple glazed frosted side window panels. Floating Stairs with Oak Steps including recessed LED lights and a glass balustade throughout. 1.2m Square Tiles installed on the grand entrance and open plan Living area
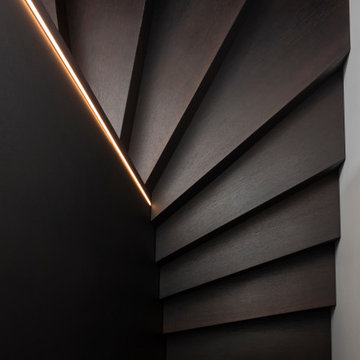
scala di collegamento tra i due piani,
scala su disegno in legno, rovere verniciato scuro.
Al suo interno contiene cassettoni, armadio vestiti e un ripostiglio. Luci led sottili di viabizzuno e aerazione per l'aria condizionata canalizzata.
中くらいな黒い階段 (ガラスフェンス、混合材の手すり) の写真
1
