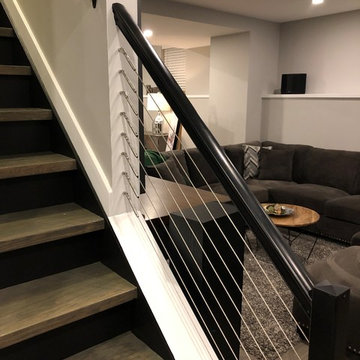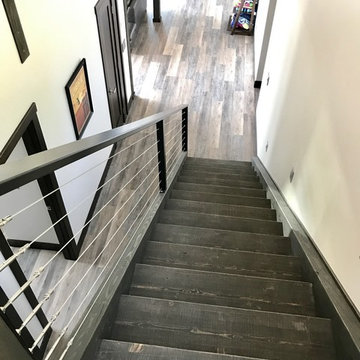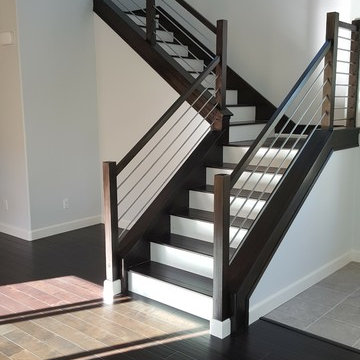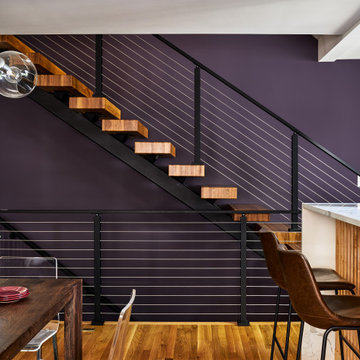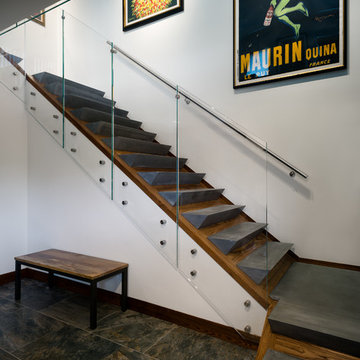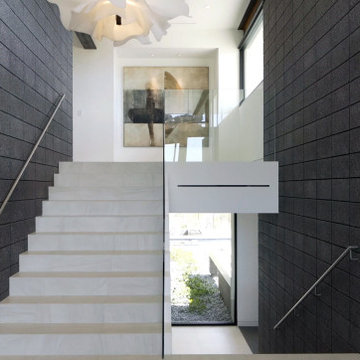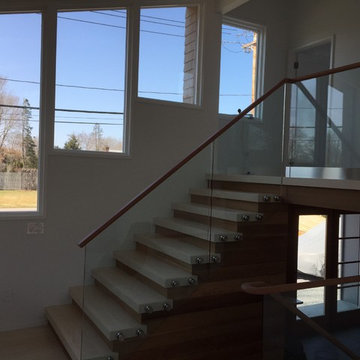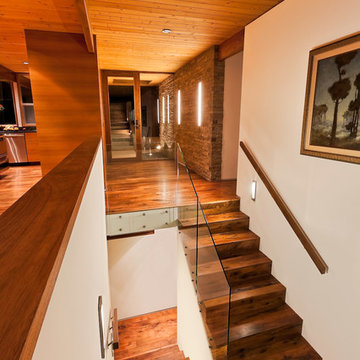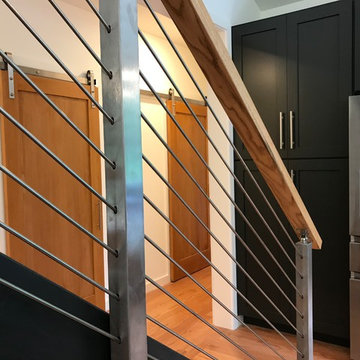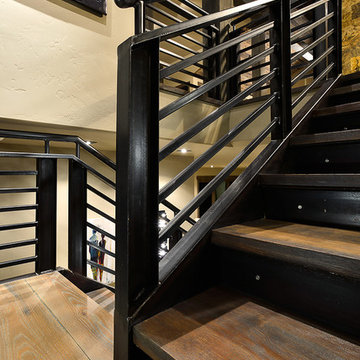中くらいな黒い、オレンジの階段 (ワイヤーの手すり、ガラスフェンス) の写真
絞り込み:
資材コスト
並び替え:今日の人気順
写真 1〜20 枚目(全 152 枚)
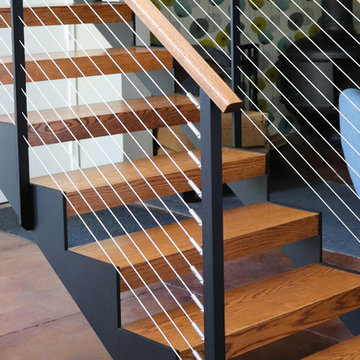
Keuka Studios custom fabricated this steel sawtooth style stringer staircase. The treads and top rail are oak.
www.keuka-studios.com
ニューヨークにある高級な中くらいなミッドセンチュリースタイルのおしゃれな階段 (ワイヤーの手すり) の写真
ニューヨークにある高級な中くらいなミッドセンチュリースタイルのおしゃれな階段 (ワイヤーの手すり) の写真
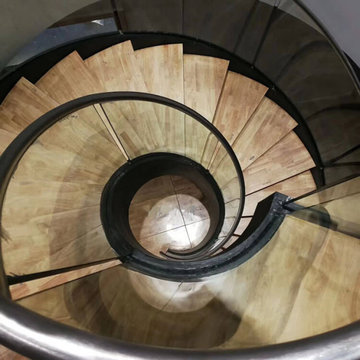
The stairway wellhead is a standard circle, in this case we usually make a spiral staircase, then there will be a pole in the middle, but the curved staircase design looks better, graceful arc, from the top down, the center looks like a pearl. How do you like it?
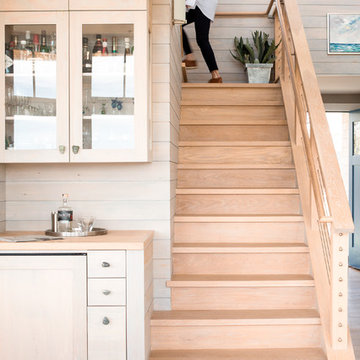
Jeff Roberts Imaging
ポートランド(メイン)にある高級な中くらいなビーチスタイルのおしゃれな階段 (木の蹴込み板、ワイヤーの手すり) の写真
ポートランド(メイン)にある高級な中くらいなビーチスタイルのおしゃれな階段 (木の蹴込み板、ワイヤーの手すり) の写真
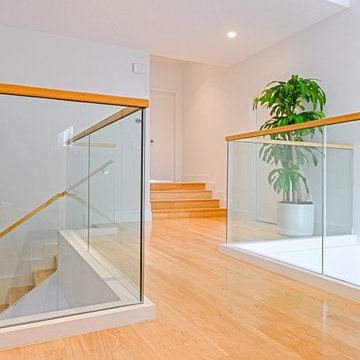
The glass panels were anchored by using a top mounted aluminum base shoe, which was then covered with drywall.
タンパにある中くらいなモダンスタイルのおしゃれなかね折れ階段 (ガラスフェンス) の写真
タンパにある中くらいなモダンスタイルのおしゃれなかね折れ階段 (ガラスフェンス) の写真
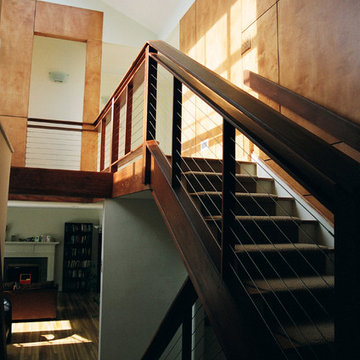
View looking up new stair run to upper-level hallway, highlighting the cherry wood wall paneling, cedar and cable railing, and the abundance of natural light from the skylights and oversize picture windows.
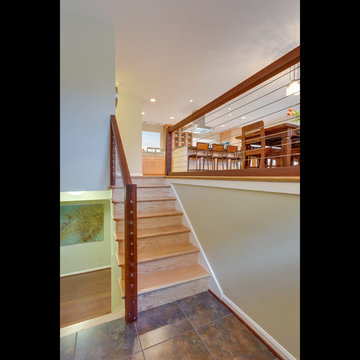
The contemporary railing system keeps the stairway open and modern looking.
Photographs provided by Ashley Sullivan, Exposurely.
ワシントンD.C.にある中くらいなコンテンポラリースタイルのおしゃれな折り返し階段 (木の蹴込み板、ワイヤーの手すり) の写真
ワシントンD.C.にある中くらいなコンテンポラリースタイルのおしゃれな折り返し階段 (木の蹴込み板、ワイヤーの手すり) の写真
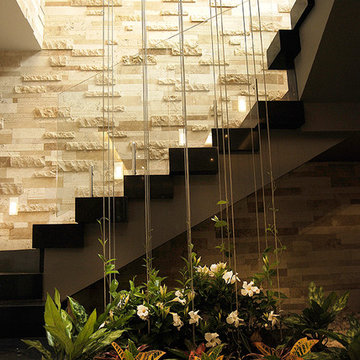
マイアミにある高級な中くらいなモダンスタイルのおしゃれなスケルトン階段 (フローリングの蹴込み板、ガラスフェンス) の写真

Interior deconstruction that preceded the renovation has made room for efficient space division. Bi-level entrance hall breaks the apartment into two wings: the left one of the first floor leads to a kitchen and the right one to a living room. The walls are layered with large marble tiles and wooden veneer, enriching and invigorating the space.
A master bedroom with an open bathroom and a guest room are located in the separate wings of the second floor. Transitional space between the floors contains a comfortable reading area with a library and a glass balcony. One of its walls is encrusted with plants, exuding distinctively calm atmosphere.
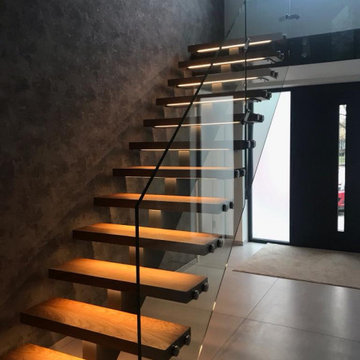
1.2M Wide opening Schuco entrance door with triple glazed frosted side window panels. Floating Stairs with Oak Steps including recessed LED lights and a glass balustade throughout. 1.2m Square Tiles installed on the grand entrance and open plan Living area
中くらいな黒い、オレンジの階段 (ワイヤーの手すり、ガラスフェンス) の写真
1

