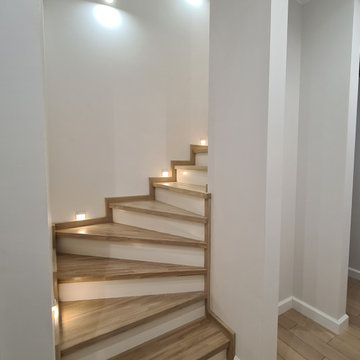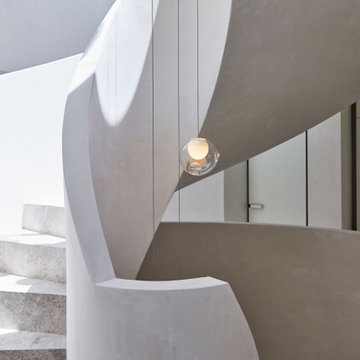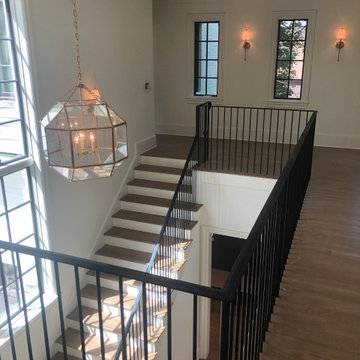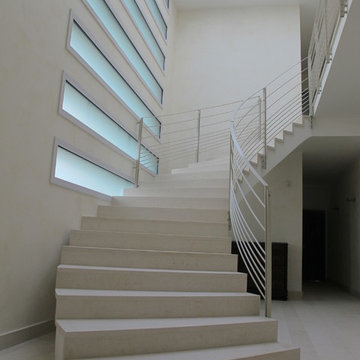黒い、グレーの階段 (ライムストーンの蹴込み板、トラバーチンの蹴込み板) の写真
絞り込み:
資材コスト
並び替え:今日の人気順
写真 1〜20 枚目(全 83 枚)
1/5

Frank Paul Perez, Red Lily Studios
サンフランシスコにあるラグジュアリーな巨大なコンテンポラリースタイルのおしゃれな階段 (トラバーチンの蹴込み板、ガラスフェンス) の写真
サンフランシスコにあるラグジュアリーな巨大なコンテンポラリースタイルのおしゃれな階段 (トラバーチンの蹴込み板、ガラスフェンス) の写真
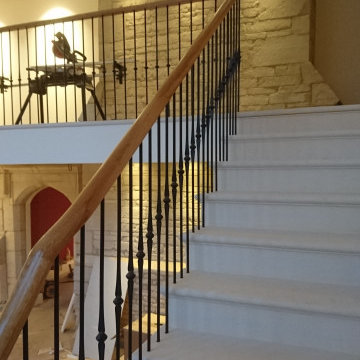
Cantilevered limestone staircase with wrought iron spindles topped with a continuous Oak handrail
他の地域にある高級な中くらいなトラディショナルスタイルのおしゃれなサーキュラー階段 (ライムストーンの蹴込み板、混合材の手すり) の写真
他の地域にある高級な中くらいなトラディショナルスタイルのおしゃれなサーキュラー階段 (ライムストーンの蹴込み板、混合材の手すり) の写真
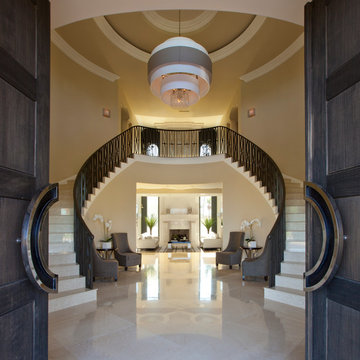
Luxe Magazine
フェニックスにある巨大なコンテンポラリースタイルのおしゃれなサーキュラー階段 (トラバーチンの蹴込み板、金属の手すり) の写真
フェニックスにある巨大なコンテンポラリースタイルのおしゃれなサーキュラー階段 (トラバーチンの蹴込み板、金属の手すり) の写真
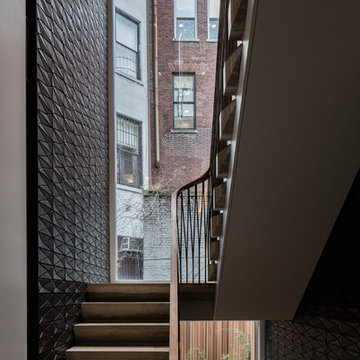
Townhouse stair hall. Photo by Richard Barnes. Architecture and Interior Design by MKCA.
ニューヨークにある広いコンテンポラリースタイルのおしゃれな折り返し階段 (トラバーチンの蹴込み板、混合材の手すり) の写真
ニューヨークにある広いコンテンポラリースタイルのおしゃれな折り返し階段 (トラバーチンの蹴込み板、混合材の手すり) の写真
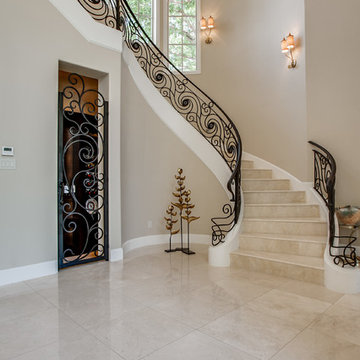
Bella Vita Custom Homes
ダラスにある地中海スタイルのおしゃれなサーキュラー階段 (トラバーチンの蹴込み板、金属の手すり) の写真
ダラスにある地中海スタイルのおしゃれなサーキュラー階段 (トラバーチンの蹴込み板、金属の手すり) の写真
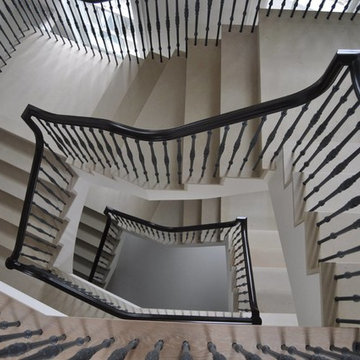
Truly amazing work! This picture features the double set of Limestone Stairs-all Limestone Treads, Risers, and Landings.
ボストンにあるラグジュアリーな巨大なトランジショナルスタイルのおしゃれな折り返し階段 (ライムストーンの蹴込み板、金属の手すり) の写真
ボストンにあるラグジュアリーな巨大なトランジショナルスタイルのおしゃれな折り返し階段 (ライムストーンの蹴込み板、金属の手すり) の写真
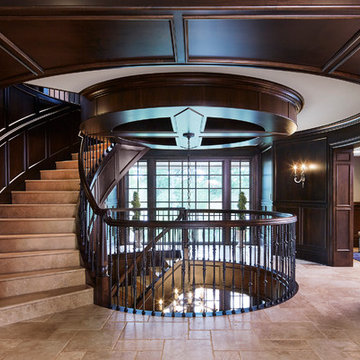
Martha O'Hara Interiors, Interior Design & Photo Styling | Corey Gaffer, Photography | Please Note: All “related,” “similar,” and “sponsored” products tagged or listed by Houzz are not actual products pictured. They have not been approved by Martha O’Hara Interiors nor any of the professionals credited. For information about our work, please contact design@oharainteriors.com.
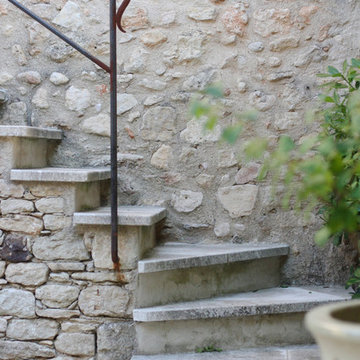
Stone Stairs by 'Ancient Surfaces'
Product: Antique Stone Stairs
Contacts: (212) 461-0245
Email: Sales@ancientsurfaces.com
Website: www.AncientSurfaces.com
Stairs are one of the most basic indoors and outdoors architectural feature that are a must both functionally and esthetically speaking.
In landscaping beside their obvious usefulness in helping you access various elevations on your property they will also allow you to divide and breakup various section of your outdoor design, they'll help you redirect your line of sight to specific focal points of interest and by themselves can make a powerful design statement that symbolizes hospitality and openness towards guests.
When creating staircases out of our antique stone building elements we focus on waring all of those hats that your stairs need to ware in order to serve their intended multipurpose role.
Most don't dwell or even think twice about this seemingly rudimentary and basic building element that on its surface seems unchanged from the days of the Roman empire.
However we've identified various stairs designs and cataloged over 30 divers stone stairs type that forms the bulk of our stone stair library. Here are a few that are noteworthy of mentioning:
1- The thick hexagon staggered stepping stone stairs ideal for any ancient, whimsical, 17th century English or Asiatic landscaping themes you may be using in your outdoors.
2- The 3" and 5" Thick foundation slab slices that are massive cut-out chunks from salvaged cornerstone foundation blocks that used to be laid underneath old farmhouses and building structures in medieval and renaissance Europe before the invention of modern cement and steel foundations.
3- The double stacked antique reclaimed limestone stair edge and risers. All made out of our various lines of very hard antique limestone paves that defies all weather types from sub-Saharan to Tundra climates and perfect for both indoors and outdoors applications.
4- Full blocked 8" thick (or more) )stairs with both the squared backs and the slanted backs ideal for the outdoors or for creating a self-supporting structure that will allow architects and designer an extended range of design options and usages.
5- Limestone stairs with Encaustic Tile raisers ideal for any coastal Spanish or Italian style home.
6- Thick and solid single pieced bull-nosed stairs and raisers flanked by wrist high limestone balustrades when used on the outdoor entryway staircase of your home.
All of those types of stairs and countless many others will play an invisible role in defining the character and feel of your future home.
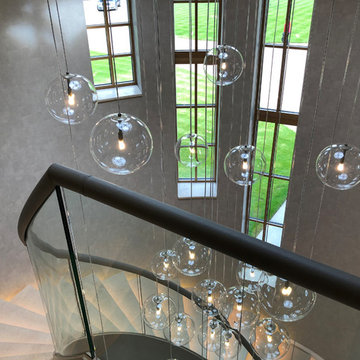
Traditional English design meets stunning contemporary styling in this estate-sized home designed by MossCreek. The designers at MossCreek created a home that allows for large-scale entertaining, white providing privacy and security for the client's family. Photo: MossCreek
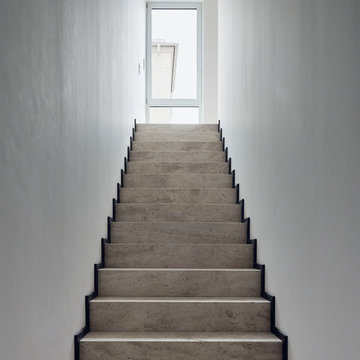
Natursteintreppe aus Travertin --- Michael Moser
ライプツィヒにある高級な巨大なモダンスタイルのおしゃれな直階段 (トラバーチンの蹴込み板) の写真
ライプツィヒにある高級な巨大なモダンスタイルのおしゃれな直階段 (トラバーチンの蹴込み板) の写真
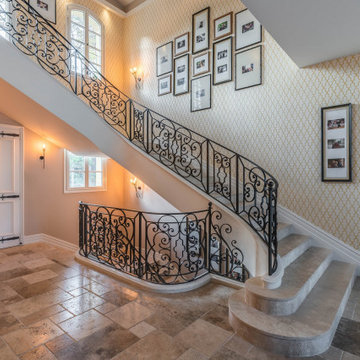
Entrata e scale, rivestite in travertino con corrimano in ferro battuto realizzato artigianalmente. Collezione di foto di famiglia alle pareti. Carta da parati in fibra nautrale a motivo marocchino.
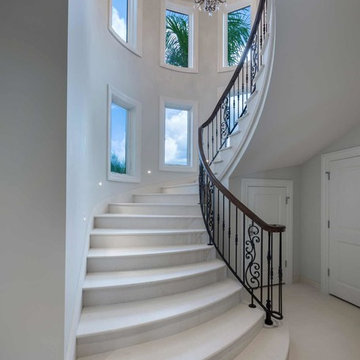
他の地域にあるラグジュアリーな巨大な地中海スタイルのおしゃれなサーキュラー階段 (トラバーチンの蹴込み板、混合材の手すり) の写真
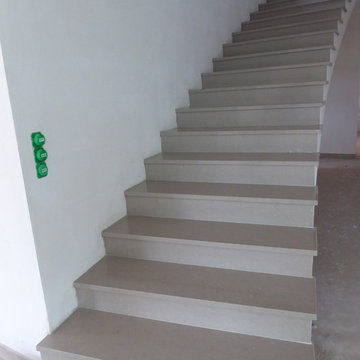
Escalier en matière Quartz Coral clay poli.
ナントにある高級な中くらいなトランジショナルスタイルのおしゃれな直階段 (ライムストーンの蹴込み板) の写真
ナントにある高級な中くらいなトランジショナルスタイルのおしゃれな直階段 (ライムストーンの蹴込み板) の写真
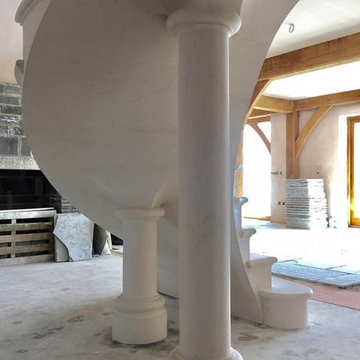
This stone staircase has been a particularly interesting challenge to design and build. As the house is a wooden framed build, we could not use traditional building methods to create this outstanding solid stone staircase. We had to allow certain parts of the staircase to be able to move with the potential movement of the wooden frame of the house. That is also a reason why we had to place some additional columns under the curved part of the stone stairs. We believe that these details make this staircase even more interesting to look at.
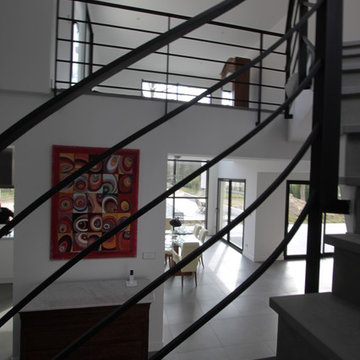
J'ai dessiné pour mes clients la rampe d'escalier fabriquée par mon ferronnier en acier peint en noir mat, salle à manger contemporaine, escalier en pierre grise.
Création h(O)meAttitudes
Photos Sylvie Grimal
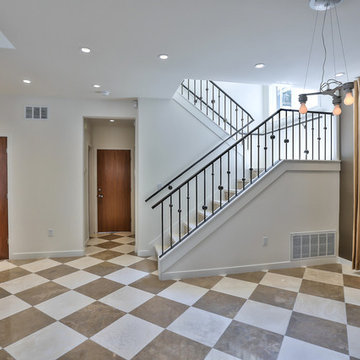
This 1,500 sq. ft. rambler in Palo Alto needed some modern functional updates to accommodate the family’s changing needs. A smart homework station was added to one corner of the kitchen, which included built-in shelves, plugs-a-plenty, a desk area with ample workspace and new windows to let in much needed natural light. The same color and style of cabinetry were used to ensure a seamless flow from the kitchen to the study station.
A bedroom was added using gorgeous floor to ceiling built-ins for clothes, linens and other personal items. Standout features in this home include a stunning 18 x 18 Travertine and Marble tile floor laid out in a checkerboard pattern and a beautiful metal rod and ball stair case finished in a dark antique color.
To accommodate space for the homeowners’ piano, we took advantage of a 20’ foot ceiling in the entryway. We built a new second floor platform that created additional square footage within the existing footprint and carved out a special niche for the family’s prized musical instrument. This properly designed space was given the right setting to sound and appear sensational—the melodies heard throughout the home.
By modifying the footprint on the second floor, we were suddenly faced with the challenge of how to repurpose the existing rod and ball stair railing. To accommodate the additional square footage, we needed more railing than was there; and the material was no longer available to order. As a creative solution, we designed a railing system that reused all but twelve inches of the old railing and installed wide posts to make up for the shortfall in railing materials. The result was spectacular!
黒い、グレーの階段 (ライムストーンの蹴込み板、トラバーチンの蹴込み板) の写真
1
