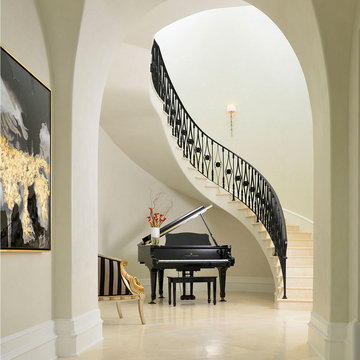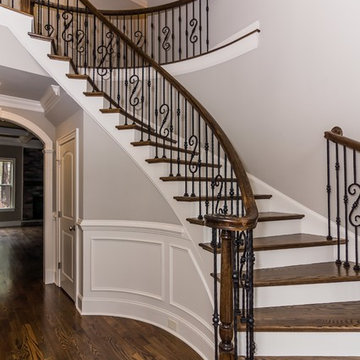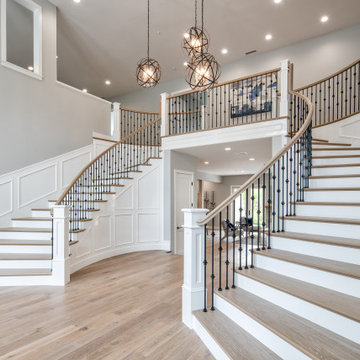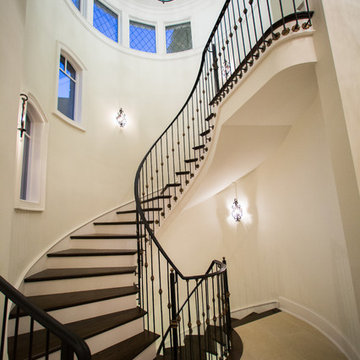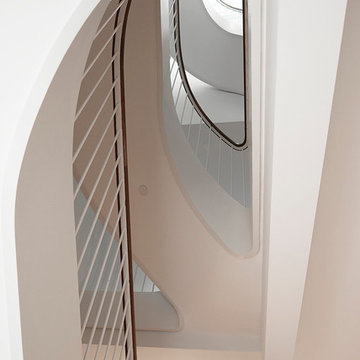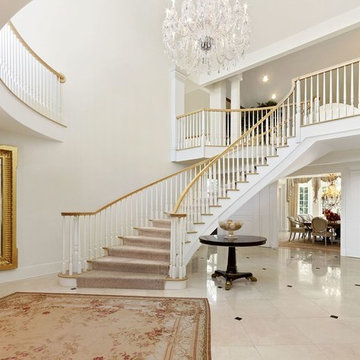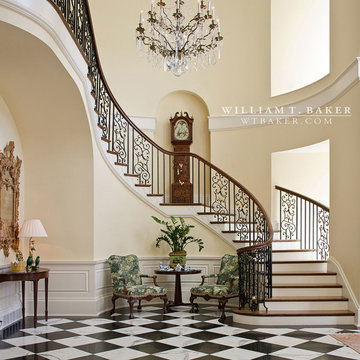巨大なベージュの階段の写真
絞り込み:
資材コスト
並び替え:今日の人気順
写真 1〜20 枚目(全 206 枚)
1/5
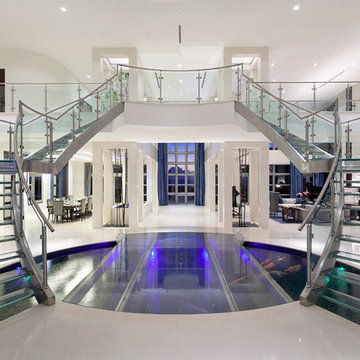
The sweeping dual staircase flanks an indoor Koi Pond that is covered in glass. Walk over the Koi to continue into the beach mansion.
マイアミにあるラグジュアリーな巨大なコンテンポラリースタイルのおしゃれなサーキュラー階段の写真
マイアミにあるラグジュアリーな巨大なコンテンポラリースタイルのおしゃれなサーキュラー階段の写真
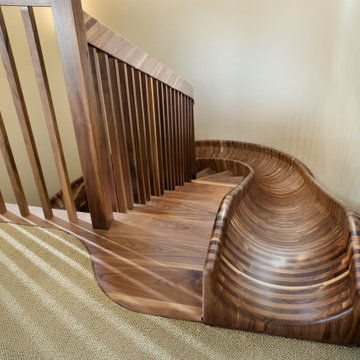
The black walnut slide/stair is completed! The install went very smoothly. The owners are LOVING it!
It’s the most unique project we have ever put together. It’s a 33-ft long black walnut slide built with 445 layers of cross-laminated layers of hardwood and I completely pre-assembled the slide, stair and railing in my shop.
Last week we installed it in an amazing round tower room on an 8000 sq ft house in Sacramento. The slide is designed for adults and children and my clients who are grandparents, tested it with their grandchildren and approved it.
33-ft long black walnut slide
#slide #woodslide #stairslide #interiorslide #rideofyourlife #indoorslide #slidestair #stairinspo #woodstairslide #walnut #blackwalnut #toptreadstairways #slideintolife #staircase #stair #stairs #stairdesign #stacklamination #crosslaminated
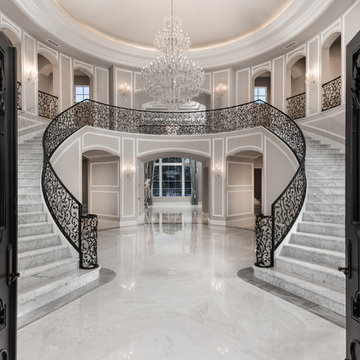
We are crazy about the marble floor, molding & millwork, chandeliers, the coffered ceiling, and the wrought iron stair railing.
フェニックスにあるラグジュアリーな巨大なモダンスタイルのおしゃれなサーキュラー階段 (大理石の蹴込み板、金属の手すり) の写真
フェニックスにあるラグジュアリーな巨大なモダンスタイルのおしゃれなサーキュラー階段 (大理石の蹴込み板、金属の手すり) の写真
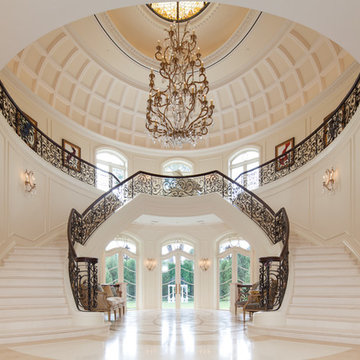
As you enter Le Grand Rêve the interior of the rotunda greets you in spectacular fashion. The railings of the marble stone staircase are black wrought iron with 24k gold accents and wooden handrails. The wall sconces and Rotunda Chandelier are 24k gold and Quartz crystal. The inside of the Rotunda dome is custom hand made inlaid Venetian Plaster Moulding. A Tiffany glass dome crowns the very top of the rotunda. Incredible.
Miller + Miller Architectural Photography
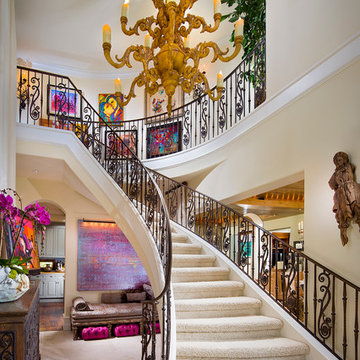
Eric Figge Photography
オレンジカウンティにあるラグジュアリーな巨大な地中海スタイルのおしゃれなサーキュラー階段 (カーペット張りの蹴込み板) の写真
オレンジカウンティにあるラグジュアリーな巨大な地中海スタイルのおしゃれなサーキュラー階段 (カーペット張りの蹴込み板) の写真
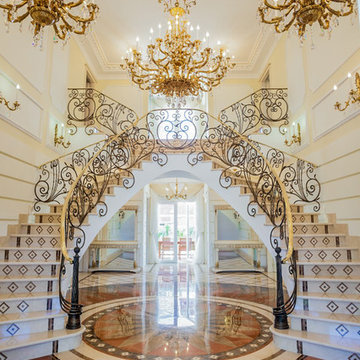
Алексей Гусев
エカテリンブルクにあるラグジュアリーな巨大なトラディショナルスタイルのおしゃれなサーキュラー階段の写真
エカテリンブルクにあるラグジュアリーな巨大なトラディショナルスタイルのおしゃれなサーキュラー階段の写真

A custom two story curved staircase features a grand entrance of this home. It is designed with open treads and a custom scroll railing. Photo by Spacecrafting
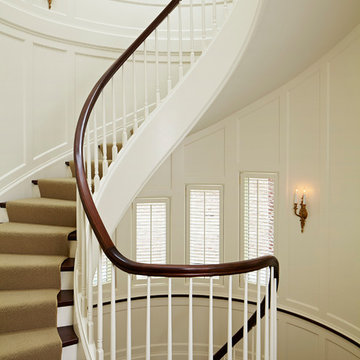
Rising amidst the grand homes of North Howe Street, this stately house has more than 6,600 SF. In total, the home has seven bedrooms, six full bathrooms and three powder rooms. Designed with an extra-wide floor plan (21'-2"), achieved through side-yard relief, and an attached garage achieved through rear-yard relief, it is a truly unique home in a truly stunning environment.
The centerpiece of the home is its dramatic, 11-foot-diameter circular stair that ascends four floors from the lower level to the roof decks where panoramic windows (and views) infuse the staircase and lower levels with natural light. Public areas include classically-proportioned living and dining rooms, designed in an open-plan concept with architectural distinction enabling them to function individually. A gourmet, eat-in kitchen opens to the home's great room and rear gardens and is connected via its own staircase to the lower level family room, mud room and attached 2-1/2 car, heated garage.
The second floor is a dedicated master floor, accessed by the main stair or the home's elevator. Features include a groin-vaulted ceiling; attached sun-room; private balcony; lavishly appointed master bath; tremendous closet space, including a 120 SF walk-in closet, and; an en-suite office. Four family bedrooms and three bathrooms are located on the third floor.
This home was sold early in its construction process.
Nathan Kirkman
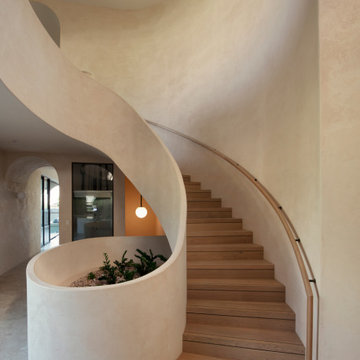
A powerful and sculptural form – Paddington Terrace is the result of advanced craftsmanship and intricate contemporary design. This curving stair is a combination of extraordinary features: Venetian plaster dwarf walls, and continuous wall rail in Oak, complete with LED lighting in the rebated underneath the rail.
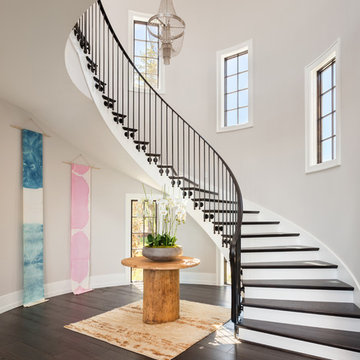
Justin Krug Photography
ポートランドにあるラグジュアリーな巨大なトランジショナルスタイルのおしゃれなサーキュラー階段の写真
ポートランドにあるラグジュアリーな巨大なトランジショナルスタイルのおしゃれなサーキュラー階段の写真
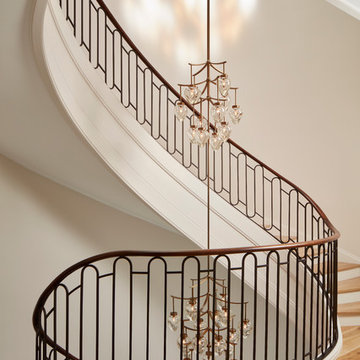
The skylight over the main stair not only became a design focal point with a custom stained glass pattern, but also had to support a three story custom chandelier. BGD&C was able to integrate the structure into the decorative skylight without it losing its design aesthetic.
Architecture, Design & Construction by BGD&C
Interior Design by Kaldec Architecture + Design
Exterior Photography: Tony Soluri
Interior Photography: Nathan Kirkman
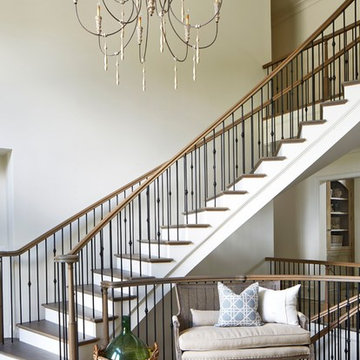
Lauren Rubinstein
アトランタにあるラグジュアリーな巨大なトラディショナルスタイルのおしゃれなサーキュラー階段 (フローリングの蹴込み板) の写真
アトランタにあるラグジュアリーな巨大なトラディショナルスタイルのおしゃれなサーキュラー階段 (フローリングの蹴込み板) の写真
巨大なベージュの階段の写真
1
