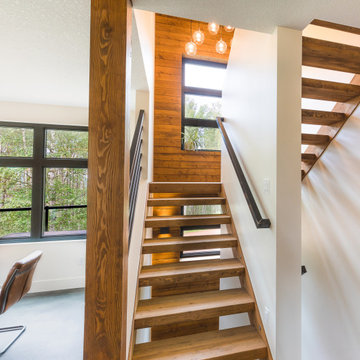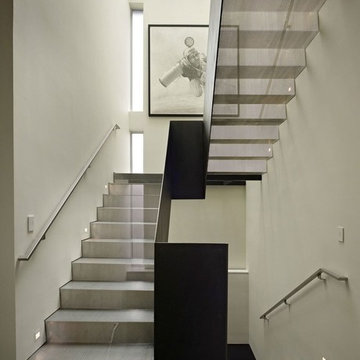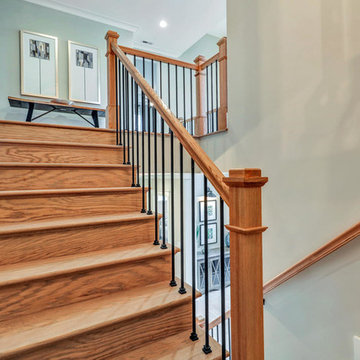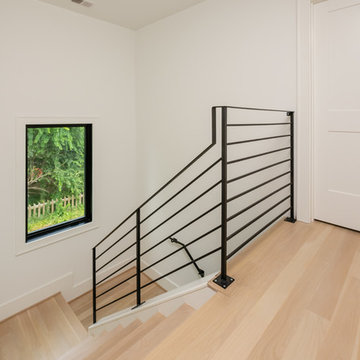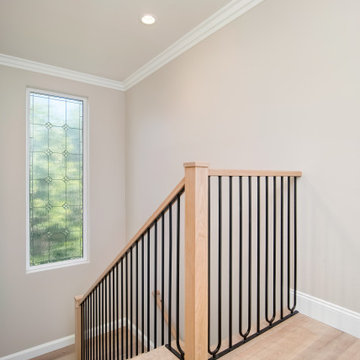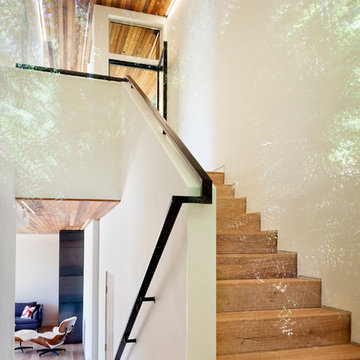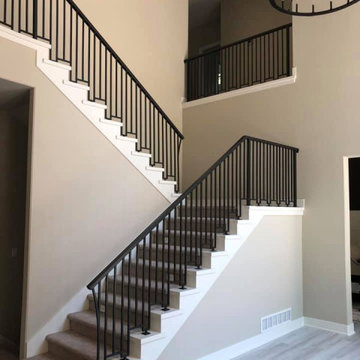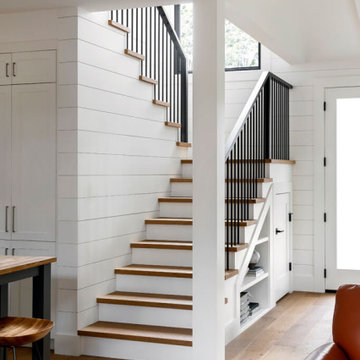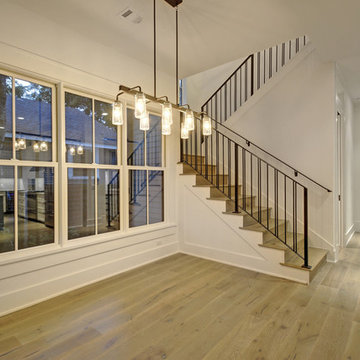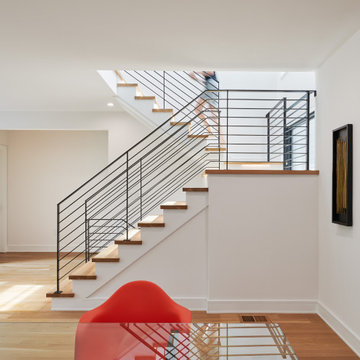ベージュの折り返し階段 (金属の手すり) の写真
絞り込み:
資材コスト
並び替え:今日の人気順
写真 41〜60 枚目(全 376 枚)
1/4
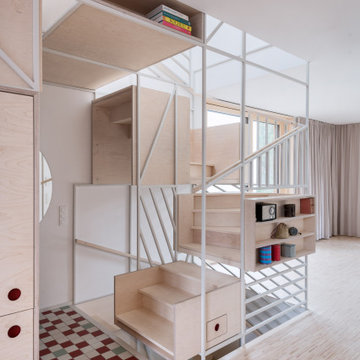
Um die unterschiedlichen Raumhöhen auf kompaktem Raum erschließen zu können und gleichzeitig eine lichtdurchlässige, leichte Konstruktion zu erreichen, wurde als Konzept ein Stahlgestell mit eingeschobenen Holzboxen aus Birke entwickelt. Auch der Fußboden ist aus Birkenholz. Das massive Industrieparkett wurde genau wie die Boxen mit einem hellen, leicht weiß eingefärbten Hartwachsöl bearbeitet.
Fotograf: Sorin Morar
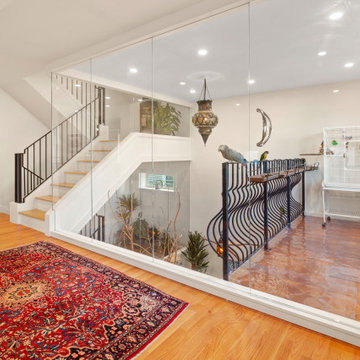
ボストンにあるお手頃価格の中くらいなエクレクティックスタイルのおしゃれな折り返し階段 (フローリングの蹴込み板、金属の手すり) の写真
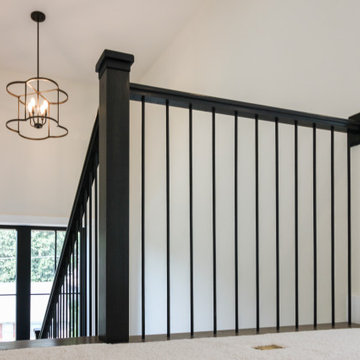
Vertical lines defines this contemporary staircase, which features light-chocolate stained steps and newels, painted-white risers, dark square-cut handrail, and round metal balusters; all these elements contrast beautifully against the light walls and wonderful open space throughout the house. CSC 1976-2020 © Century Stair Company ® All rights reserved.
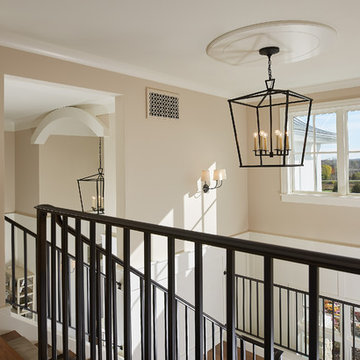
Photographer: Ashley Avila Photography
Builder: Colonial Builders - Tim Schollart
Interior Designer: Laura Davidson
This large estate house was carefully crafted to compliment the rolling hillsides of the Midwest. Horizontal board & batten facades are sheltered by long runs of hipped roofs and are divided down the middle by the homes singular gabled wall. At the foyer, this gable takes the form of a classic three-part archway.
Going through the archway and into the interior, reveals a stunning see-through fireplace surround with raised natural stone hearth and rustic mantel beams. Subtle earth-toned wall colors, white trim, and natural wood floors serve as a perfect canvas to showcase patterned upholstery, black hardware, and colorful paintings. The kitchen and dining room occupies the space to the left of the foyer and living room and is connected to two garages through a more secluded mudroom and half bath. Off to the rear and adjacent to the kitchen is a screened porch that features a stone fireplace and stunning sunset views.
Occupying the space to the right of the living room and foyer is an understated master suite and spacious study featuring custom cabinets with diagonal bracing. The master bedroom’s en suite has a herringbone patterned marble floor, crisp white custom vanities, and access to a his and hers dressing area.
The four upstairs bedrooms are divided into pairs on either side of the living room balcony. Downstairs, the terraced landscaping exposes the family room and refreshment area to stunning views of the rear yard. The two remaining bedrooms in the lower level each have access to an en suite bathroom.
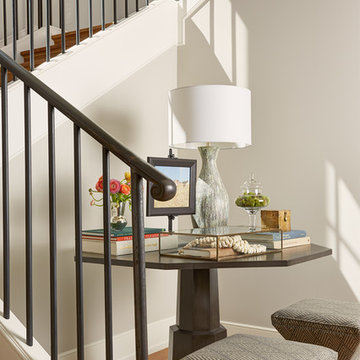
Hendel Homes
Susan Gilmore Photography
ミネアポリスにあるラグジュアリーな巨大なおしゃれな階段 (木の蹴込み板、金属の手すり) の写真
ミネアポリスにあるラグジュアリーな巨大なおしゃれな階段 (木の蹴込み板、金属の手すり) の写真
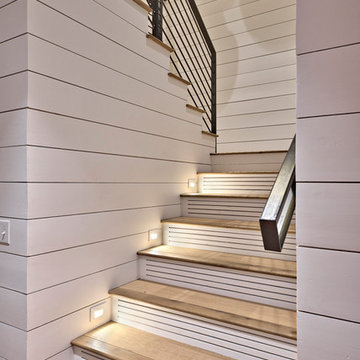
Architect: Tim Brown Architecture. Photographer: Casey Fry
オースティンにあるラグジュアリーな広いトランジショナルスタイルのおしゃれな折り返し階段 (フローリングの蹴込み板、金属の手すり) の写真
オースティンにあるラグジュアリーな広いトランジショナルスタイルのおしゃれな折り返し階段 (フローリングの蹴込み板、金属の手すり) の写真
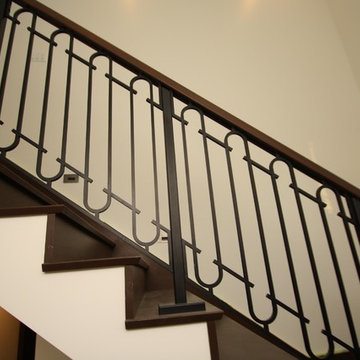
Marika Designs
インディアナポリスにある高級な中くらいなトラディショナルスタイルのおしゃれな折り返し階段 (木の蹴込み板、金属の手すり) の写真
インディアナポリスにある高級な中くらいなトラディショナルスタイルのおしゃれな折り返し階段 (木の蹴込み板、金属の手すり) の写真

個室と反対側の玄関横には、階段。
階段下はトイレとなっています。
トイレは、階段段数をにらみながら設置、また階段蹴込を利用したニッチをつくりました。
デッドスペースのない住宅です。
東京23区にある小さな北欧スタイルのおしゃれな折り返し階段 (木の蹴込み板、金属の手すり、塗装板張りの壁) の写真
東京23区にある小さな北欧スタイルのおしゃれな折り返し階段 (木の蹴込み板、金属の手すり、塗装板張りの壁) の写真
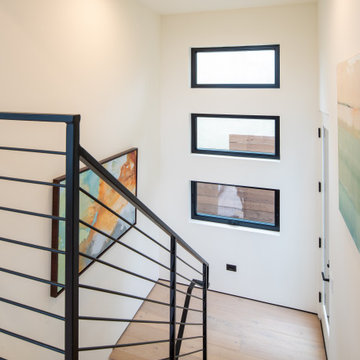
Open steel handrail at staircase.
サンディエゴにあるお手頃価格の中くらいなモダンスタイルのおしゃれな折り返し階段 (木の蹴込み板、金属の手すり) の写真
サンディエゴにあるお手頃価格の中くらいなモダンスタイルのおしゃれな折り返し階段 (木の蹴込み板、金属の手すり) の写真
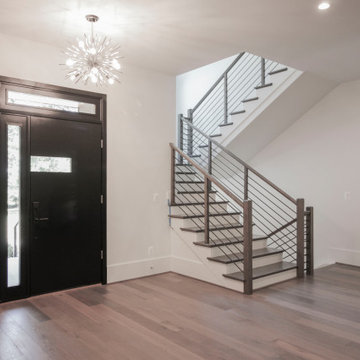
This wooden staircase helps define space in this open-concept modern home; stained treads blend with the hardwood floors and the horizontal balustrade allows for natural light to filter into living and kitchen area. CSC 1976-2020 © Century Stair Company. ® All rights reserved
ベージュの折り返し階段 (金属の手すり) の写真
3
