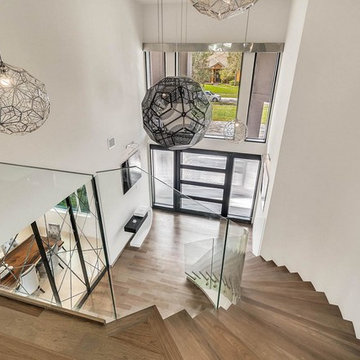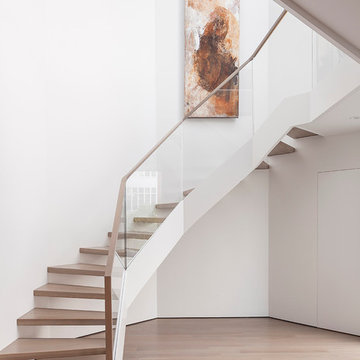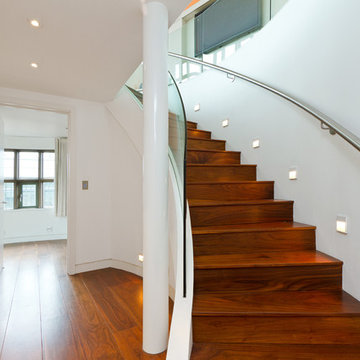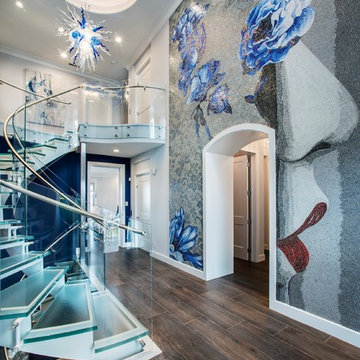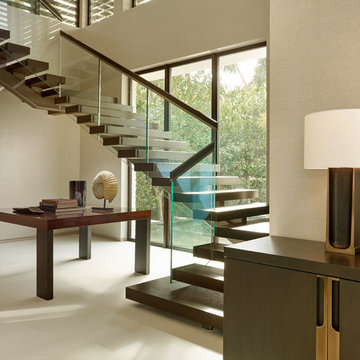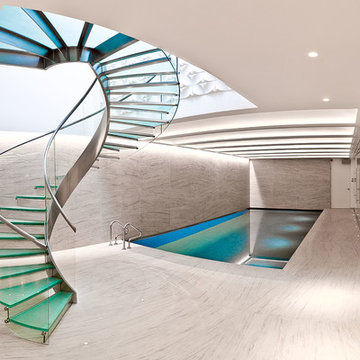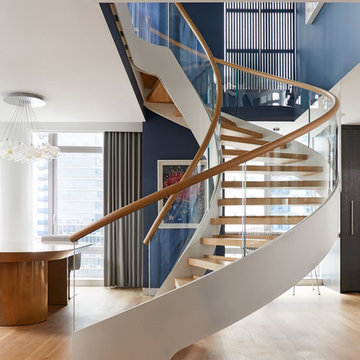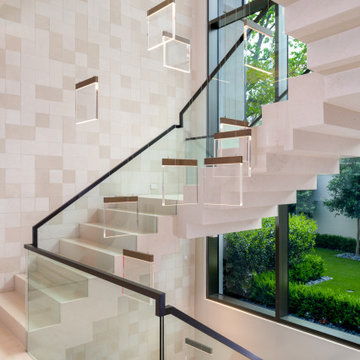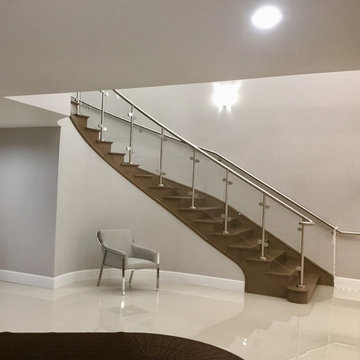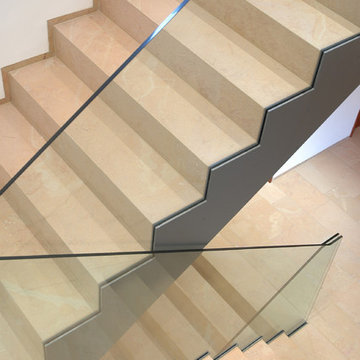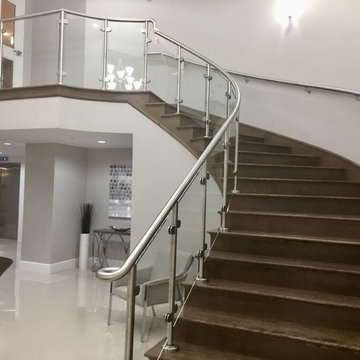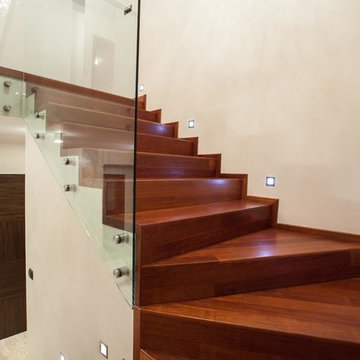ベージュのサーキュラー階段 (ガラスフェンス) の写真
絞り込み:
資材コスト
並び替え:今日の人気順
写真 1〜20 枚目(全 54 枚)
1/4
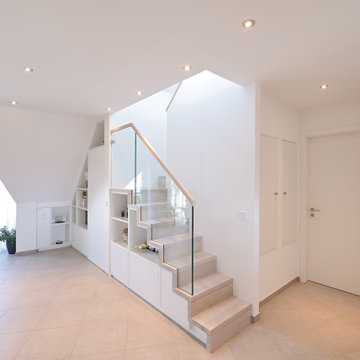
Luftige Angelegenheit: Die Treppe wurde mit weiß geölten Massivholzstufen in Eiche auf die Möbelkonstruktion gesetzt. Das Vollglas-Geländer mit Holzhandlauf ist in die Stufen eingenutet. Die neuen Möbel unter der Treppe und im Spitzboden sind, wie die Wände, weiß gefärbt, und lassen den kleinen Räumen viel Luft zum Atmen.
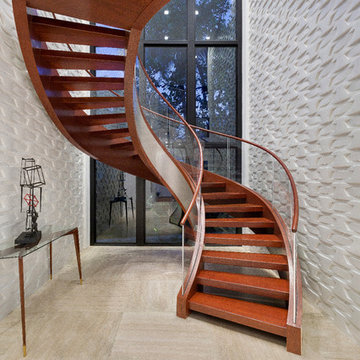
© Edward Butera | ibi designs inc. | Boca Raton Florida
他の地域にあるコンテンポラリースタイルのおしゃれなサーキュラー階段 (ガラスフェンス) の写真
他の地域にあるコンテンポラリースタイルのおしゃれなサーキュラー階段 (ガラスフェンス) の写真
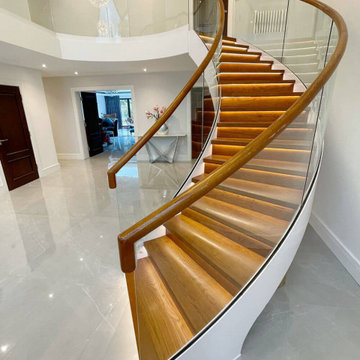
We had designed and fabricated this grand curved stair on UK Stair Regulations “Approved_Document_K”.The client had chosen a curved glass stair instead of a traditional wood stair to create modern, safe, efficient, and different spaces. The stylish grand entrance curved staircase makes the house very impressive.
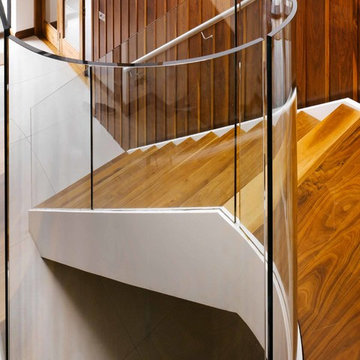
This dramatic house was designed to take full advantage of this fantastic site and the views that it offers over Howth. The site slopes steeply upwards from the street entrance on the North of the site to the South with a change in level of in excess of 6m, with a substantial part of the change of level occurring towards the front of the site. The house is very energy efficiency and has a low level of energy consumption. This was achieved through the use of solar water heating and high levels of insulation allowing the internal environment of this large house to be heated by a very small boiler that is rarely required.
The exterior features off-white render, glazed balconies, zinc and a selection of indigenous stones.
Photos by Ros Kavanagh
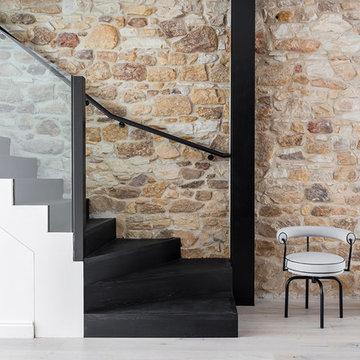
Photography: Pablo Veiga, Styling: Claire Delmar
シドニーにあるコンテンポラリースタイルのおしゃれなサーキュラー階段 (木の蹴込み板、ガラスフェンス) の写真
シドニーにあるコンテンポラリースタイルのおしゃれなサーキュラー階段 (木の蹴込み板、ガラスフェンス) の写真
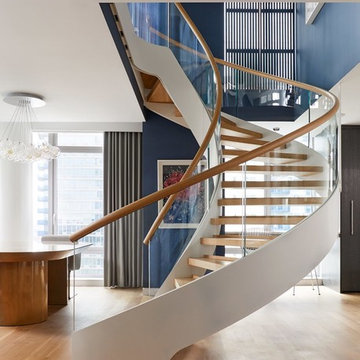
Swedish design firm Cortina & Käll were tasked with connecting a new 1,400-square-foot apartment to an existing 3,000-square-foot apartment in a New York City high-rise. Their goal was to give the apartment a scale and flow benefitting its new larger size.
“We envisioned a light and sculptural spiral staircase at the center of it all. The staircase and its opening allowed us to achieve the desired transparency and volume, creating a dramatically new and generous apartment,” said Francisco Cortina.
Read more about this project on our blog: https://www.europeancabinets.com/news/cast-curved-staircase-nyc-cortina-kall/
Photo: Tim Williams Photography
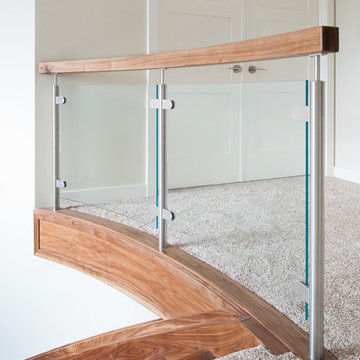
A solid walnut curved stair transformed this home during renovations. The open rise treads coupled with curved glass railings offer a stylish modern look. This stair features a stainless steel post system with stunning curved glass bent locally in our glass shop. Solid walnut treads show rich character through diverse wood grain. Curved glass held by stainless steel glass clamps makes a beautiful statement.
Photography by Jason Ness
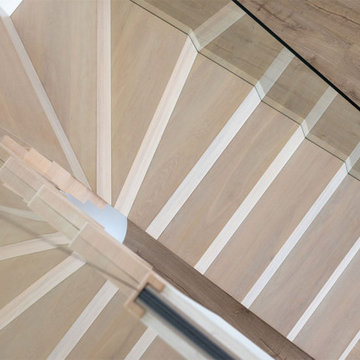
Das Glasgeländer beginnt ab der ersten Faltwerkstufe und ist eingenutet, dadurch hebt es den Charakter der Faltwerkoptik ideal hervor. In der Brüstung wird das Glasgeländer weiter fortgeführt.
ベージュのサーキュラー階段 (ガラスフェンス) の写真
1
