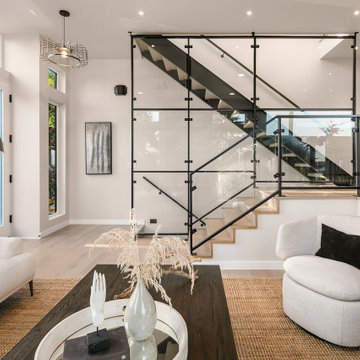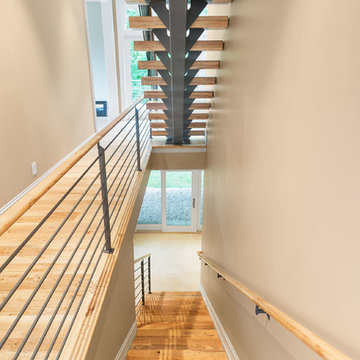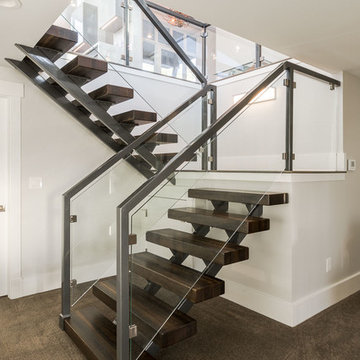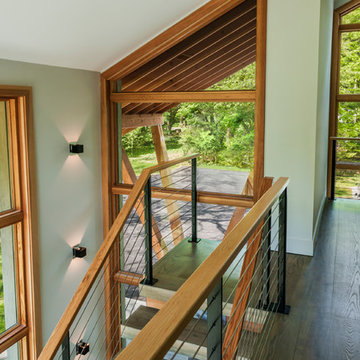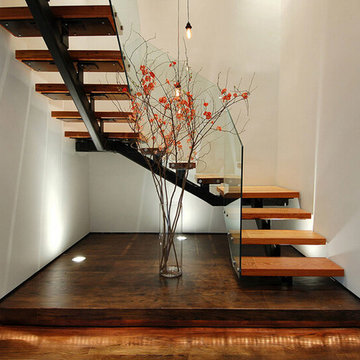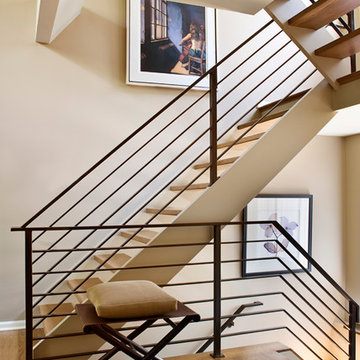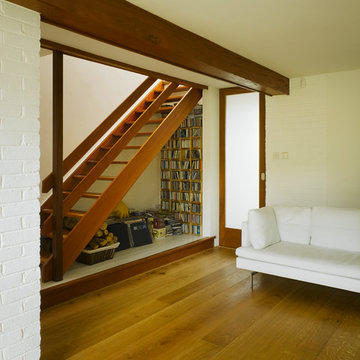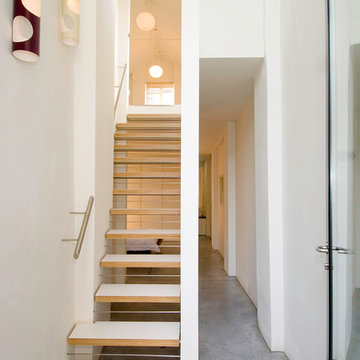ベージュの、緑色のオープン階段 (スレートの蹴込み板) の写真
絞り込み:
資材コスト
並び替え:今日の人気順
写真 1〜20 枚目(全 1,402 枚)
1/5
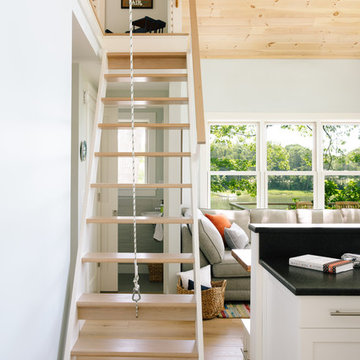
Integrity from Marvin Windows and Doors open this tiny house up to a larger-than-life ocean view.
ポートランド(メイン)にある小さなカントリー風のおしゃれな階段 (木材の手すり) の写真
ポートランド(メイン)にある小さなカントリー風のおしゃれな階段 (木材の手すり) の写真
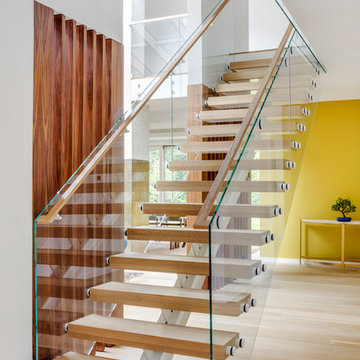
TEAM
Architect: LDa Architecture & Interiors
Interior Design: LDa Architecture & Interiors
Builder: Denali Construction
Landscape Architect: Michelle Crowley Landscape Architecture
Photographer: Greg Premru Photography
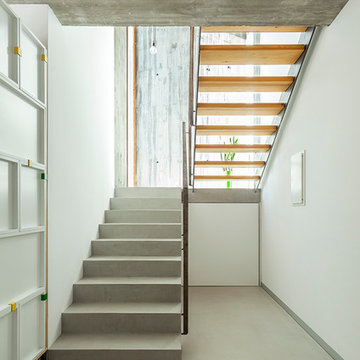
mIR House, Sant Fost de Campsentelles - Fotografía: Marcela Grassi
バルセロナにあるお手頃価格の中くらいなコンテンポラリースタイルのおしゃれな階段の写真
バルセロナにあるお手頃価格の中くらいなコンテンポラリースタイルのおしゃれな階段の写真
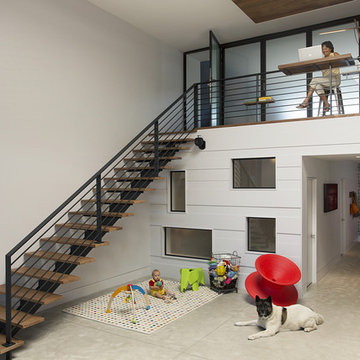
Modern family loft in Boston. New walnut stair treads lead up to the master suite. A wall separating the master bedroom from the double height living space was replaced with a folding glass door to open the bedroom to the living space while still allowing for both visual and acoustical privacy. Surfaces built into the new railing atop the stair create a functional work area with a fantastic view and clear shot to the play space below. The baby nursery below now includes transom windows to share light from the open space.
Photos by Eric Roth.
Construction by Ralph S. Osmond Company.
Green architecture by ZeroEnergy Design. http://www.zeroenergy.com
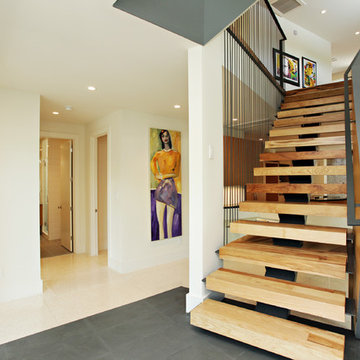
The stairs are as much a part of modern architecture as anything. They are thoughtfully designed to create a memorable experience, a contemporary version of something as old as time.
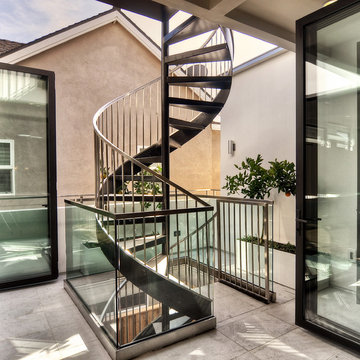
Bowman Group
VARM
Rob Montgomery
オレンジカウンティにあるラグジュアリーな中くらいなコンテンポラリースタイルのおしゃれな階段 (金属の手すり) の写真
オレンジカウンティにあるラグジュアリーな中くらいなコンテンポラリースタイルのおしゃれな階段 (金属の手すり) の写真
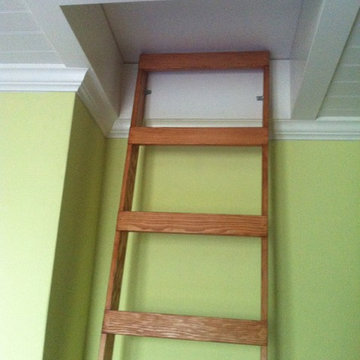
ladder for access to the attic living space from the master bedroom.
バンクーバーにある低価格の小さなトラディショナルスタイルのおしゃれなオープン階段の写真
バンクーバーにある低価格の小さなトラディショナルスタイルのおしゃれなオープン階段の写真
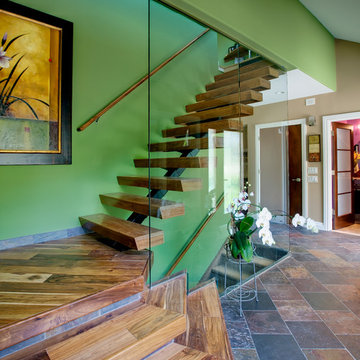
This beautifully designed modern staircase will wow all of your guests. The glass staircase will give your guests something to remember! The open risers with hardwood treads really give this space something to love!
ベージュの、緑色のオープン階段 (スレートの蹴込み板) の写真
1

