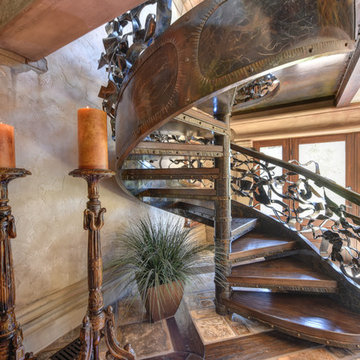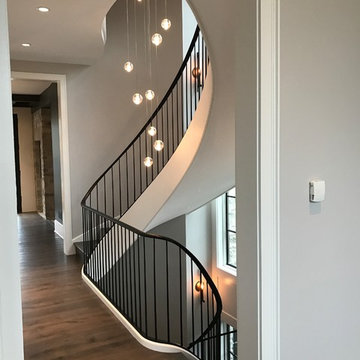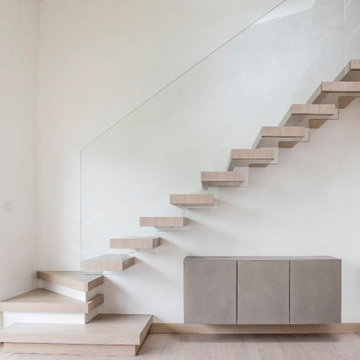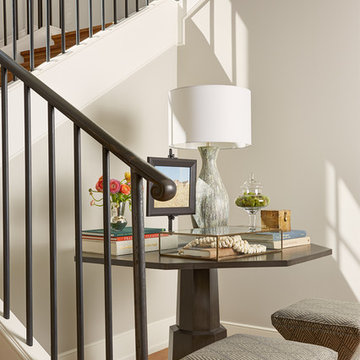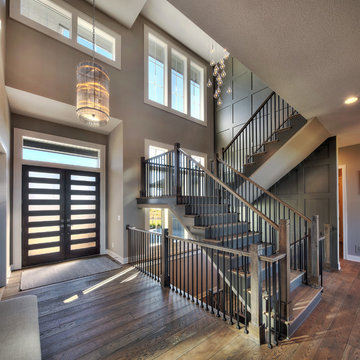巨大なベージュの、ブラウンの階段の写真
絞り込み:
資材コスト
並び替え:今日の人気順
写真 1〜20 枚目(全 512 枚)
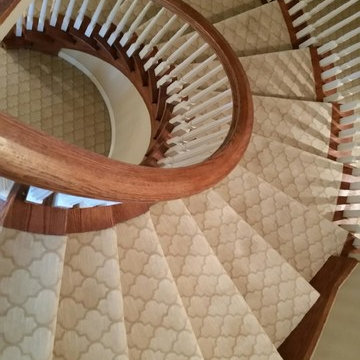
Bird's eye view of a spiral staircase carpeted in Milliken's Cavetto in Alabaster.
デトロイトにある巨大なコンテンポラリースタイルのおしゃれならせん階段 (カーペット張りの蹴込み板) の写真
デトロイトにある巨大なコンテンポラリースタイルのおしゃれならせん階段 (カーペット張りの蹴込み板) の写真
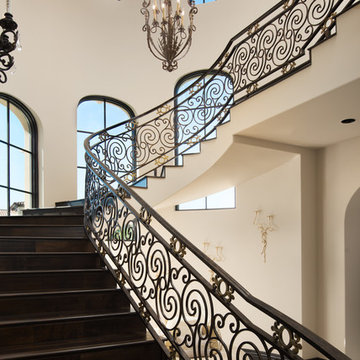
We love a good curved staircase when we see one and this one might be our favorite! We can't get over the arched windows, the custom wrought iron stair rail and wall sconces, and the wood floors, to name a few of our favorite design elements.
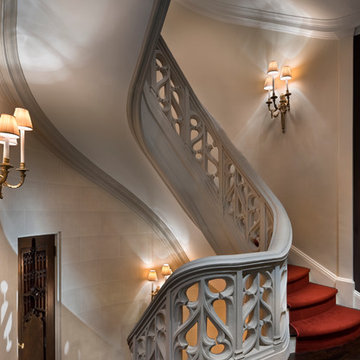
The main stair balustrade features a faux limestone decorative paint treatment.
Historic New York City Townhouse | Renovation by Brian O'Keefe Architect, PC, with Interior Design by Richard Keith Langham
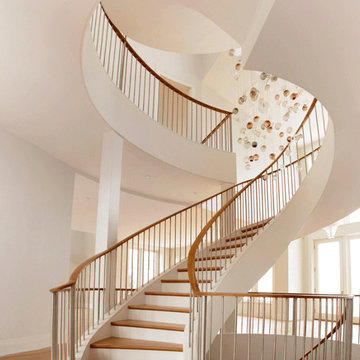
Horner Millwork, Built by Cooper Stairworks, Nicholaeff Architecture + Design
ボストンにあるラグジュアリーな巨大なコンテンポラリースタイルのおしゃれならせん階段 (金属の蹴込み板) の写真
ボストンにあるラグジュアリーな巨大なコンテンポラリースタイルのおしゃれならせん階段 (金属の蹴込み板) の写真
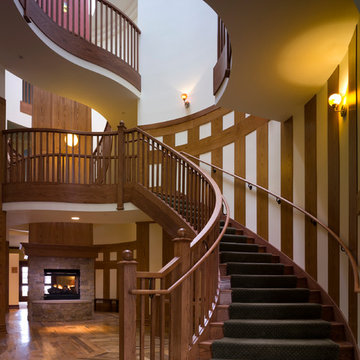
The base of this area is a double oval that rises three stories to a double oval ceiling. Staircase resembling a hug greets the house guests. The stair is wrapped around a three story fireplace with natural light glowing from above. Doug Snower Photography.
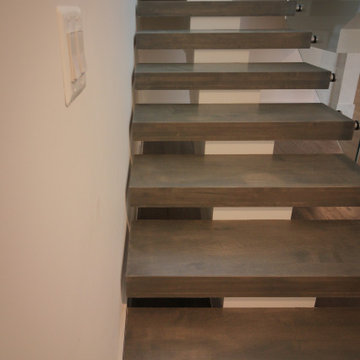
Thick maple treads and no risers infuse this transitional home with a contemporary touch; the balustrade transparency lets the natural light and fabulous architectural finishes through. This staircase combines function and form beautifully and demonstrates Century Stairs’ artistic and technological achievements. CSC 1976-2020 © Century Stair Company. ® All rights reserved.
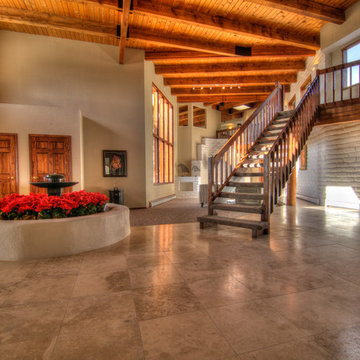
Home Staging, home for sale, Staging provided by MAP Consultants, llc dba Advantage Home Staging, llc, photos by Antonio Esquibel, staff photographer for Keller Williams, Furnishings provided by CORT Furniture Rental
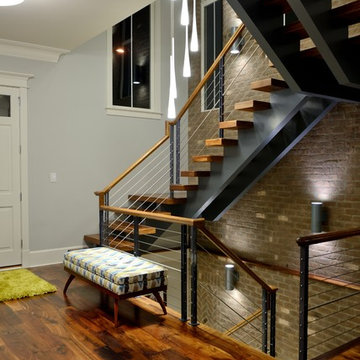
The initial and sole objective of setting the tone of this home began and was entirely limited to the foyer and stairwell to which it opens--setting the stage for the expectations, mood and style of this home upon first arrival. Designed and built by Terramor Homes in Raleigh, NC.
Photography: M. Eric Honeycutt
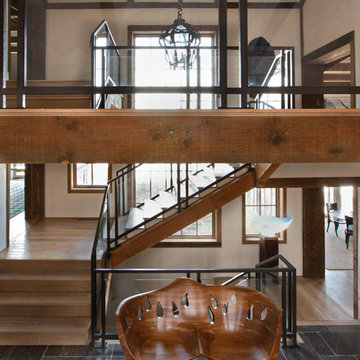
Frank de Biasi Interiors
デンバーにあるラグジュアリーな巨大なラスティックスタイルのおしゃれなスケルトン階段 (木の蹴込み板) の写真
デンバーにあるラグジュアリーな巨大なラスティックスタイルのおしゃれなスケルトン階段 (木の蹴込み板) の写真
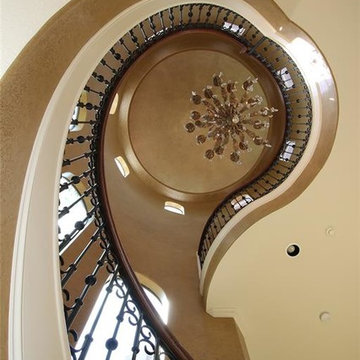
Purser Architectural Custom Home Design built by Tommy Cashiola Custom Homes
ヒューストンにあるラグジュアリーな巨大な地中海スタイルのおしゃれなスケルトン階段 (トラバーチンの蹴込み板、混合材の手すり) の写真
ヒューストンにあるラグジュアリーな巨大な地中海スタイルのおしゃれなスケルトン階段 (トラバーチンの蹴込み板、混合材の手すり) の写真
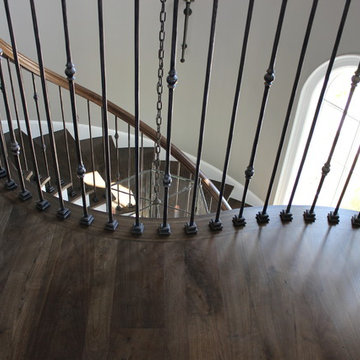
This stair is one of our favorites from 2018, it’s truly a masterpiece!
Custom walnut rails, risers & skirt with wrought iron balusters over a 3-story concrete circular stair carriage.
The magnitude of the stair combined with natural light, made it difficult to convey its pure beauty in photographs. Special thanks to Sawgrass Construction for sharing some of their photos with us to post along with ours.
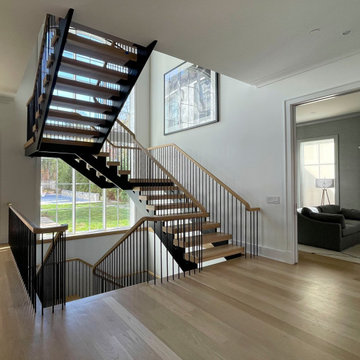
This monumental-floating staircase is set in a square space that rises through the home’s full height (three levels) where 4” oak treads are gracefully supported by black-painted solid stringers; these cantilevered stringers and the absence of risers allows for the natural light to inundate all surrounding interior spaces, making this staircase a wonderful architectural focal point. CSC 1976-2022 © Century Stair Company ® All rights reserved.

Designed and built by Terramor Homes in Raleigh, NC. The initial and sole objective of setting the tone of this home began and was entirely limited to the foyer and stairwell to which it opens- setting the stage for the expectations, mood and style of this home upon first arrival.
Photography: M. Eric Honeycutt
巨大なベージュの、ブラウンの階段の写真
1
