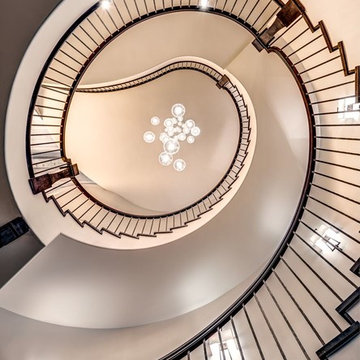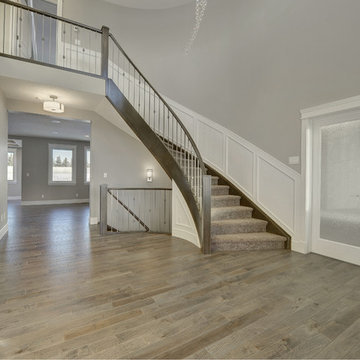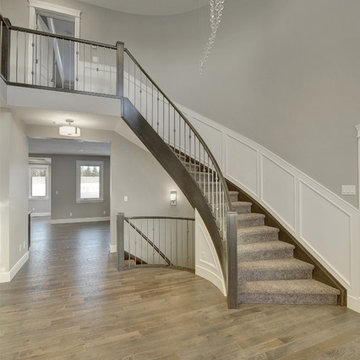巨大なベージュの、ブラウンの階段 (カーペット張りの蹴込み板) の写真
絞り込み:
資材コスト
並び替え:今日の人気順
写真 1〜8 枚目(全 8 枚)
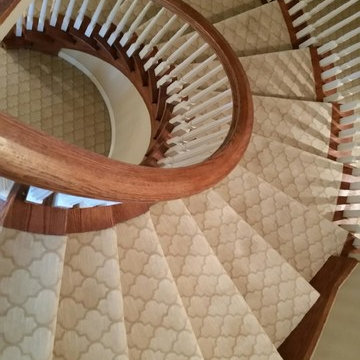
Bird's eye view of a spiral staircase carpeted in Milliken's Cavetto in Alabaster.
デトロイトにある巨大なコンテンポラリースタイルのおしゃれならせん階段 (カーペット張りの蹴込み板) の写真
デトロイトにある巨大なコンテンポラリースタイルのおしゃれならせん階段 (カーペット張りの蹴込み板) の写真
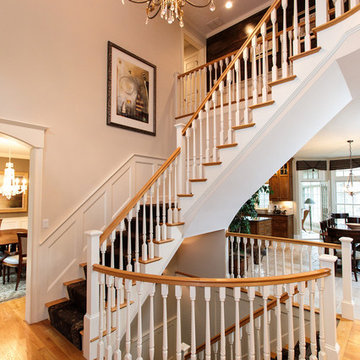
Classic styling meets gracious comfortable living in this custom-built and meticulously maintained stone-and-shingle colonial. The foyer with a sweeping staircase sets the stage for the elegant interior with high ceilings, gleaming hardwoods, walls of windows and a beautiful open floor plan. Adjacent to the stunning family room, the spacious gourmet kitchen opens to a breakfast room and leads to a window-filled sunroom. French doors access the deck and patio and overlook 2+ acres of professionally landscaped grounds. The perfect home for entertaining with formal living and dining rooms and a handsome paneled library. The second floor has spacious bedrooms and a versatile entertainment room. The master suite includes a fireplace, luxurious marble bath and large walk-in closet. The impressive walk-out lower level includes a game room, family room, home theatre, fitness room, bedroom and bath. A three car garage and convenient location complete this picture perfect home.

Centry rotunda grand staircase. Custom rugs, railing and columns. Photography by Michael Lowry Photography.
オーランドにあるラグジュアリーな巨大な地中海スタイルのおしゃれならせん階段 (カーペット張りの蹴込み板) の写真
オーランドにあるラグジュアリーな巨大な地中海スタイルのおしゃれならせん階段 (カーペット張りの蹴込み板) の写真
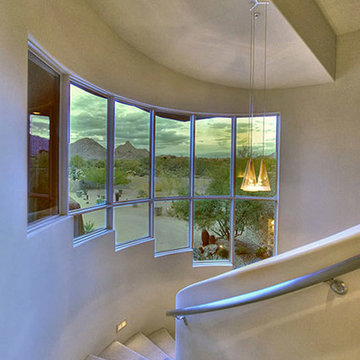
Luxury homes with elegant lighting by Fratantoni Interior Designers.
Follow us on Pinterest, Twitter, Facebook and Instagram for more inspirational photos!
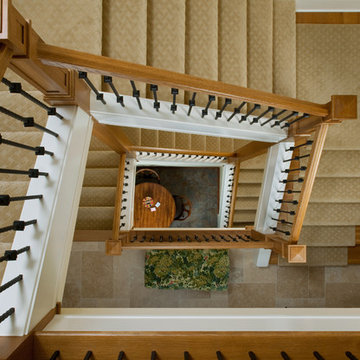
Builder: Stevens Associates Builders
Interior Designer: Pleats Interior Design
Photographer: Bill Hebert
A home this stately could be found nestled comfortably in the English countryside. The “Simonton” boasts a stone façade, towering rooflines, and graceful arches.
Sprawling across the property, the home features a separate wing for the main level master suite. The interior focal point is the dramatic dining room, which faces the front of the house and opens out onto the front porch. The study, large family room and back patio offer additional gathering places, along with the kitchen’s island and table seating.
Three bedroom suites fill the upper level, each with a private bathroom. Two loft areas open to the floor below, giving the home a grand, spacious atmosphere.
巨大なベージュの、ブラウンの階段 (カーペット張りの蹴込み板) の写真
1
