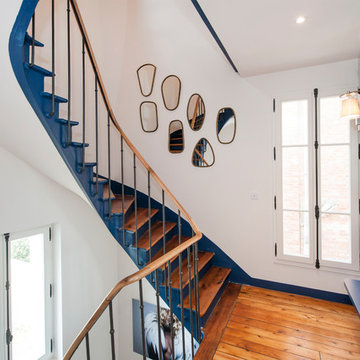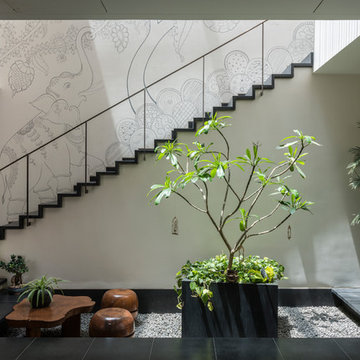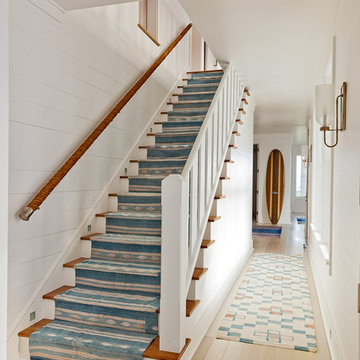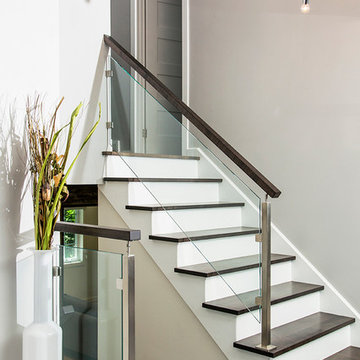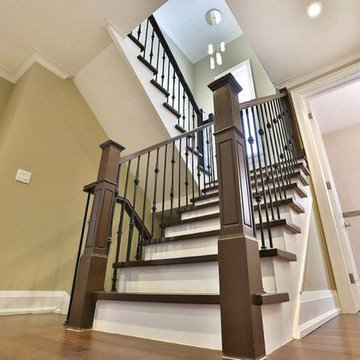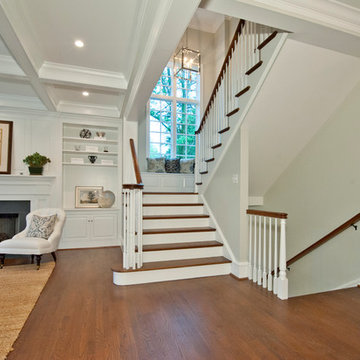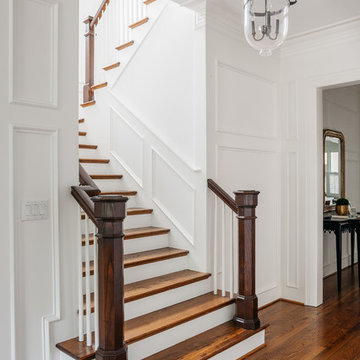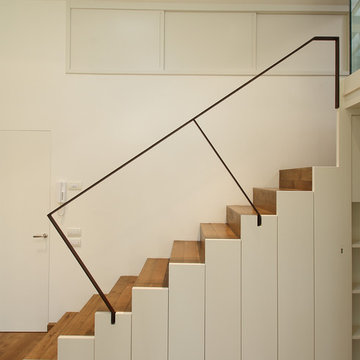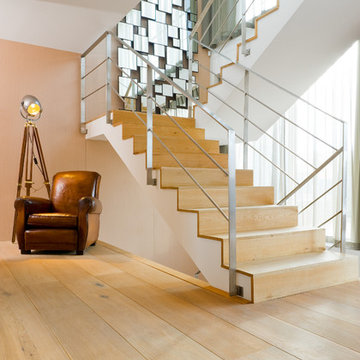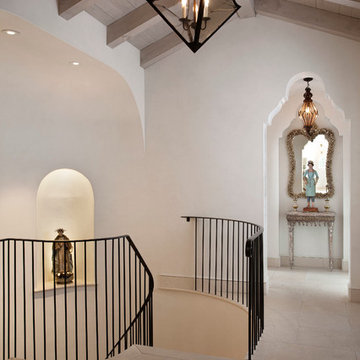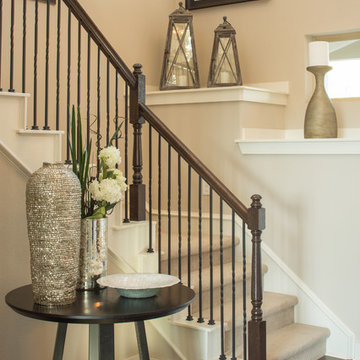ベージュの階段の写真
絞り込み:
資材コスト
並び替え:今日の人気順
写真 101〜120 枚目(全 38,875 枚)
1/3
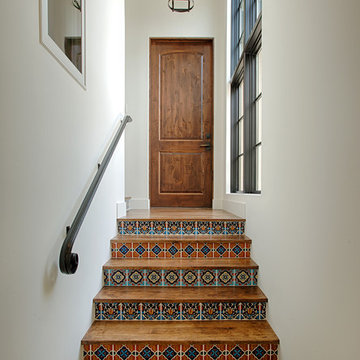
Count & Castle Interior Design
オースティンにある地中海スタイルのおしゃれな直階段 (タイルの蹴込み板、金属の手すり) の写真
オースティンにある地中海スタイルのおしゃれな直階段 (タイルの蹴込み板、金属の手すり) の写真
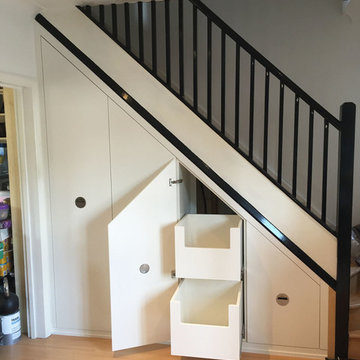
MUSWELL HILL, LONDON
Our client wanted to store all their clutter for the pets and cleaning in once space.
This needed to fit neatly under the stairs with access to the gas and electricity meter.
I designed full height pull out units for storage of broom, mop, and hoover - to hide all clutter. Including 250 kg runners for easy sliding pull outs with large handles, drawer boxes on detachable runners for access to electricity and gas meter behind.
Materials used:
- Moisture resistant MDF exterior with a Polyurethane satin spray finish
- MFC/egger interior with abs edging
- Plywood base
- High quality side mounter runners
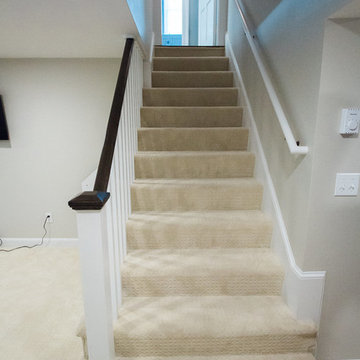
This basement was constructed from the studs out. The entire staircase is new, as are the floors, walls, ceiling and trim.
ボストンにあるお手頃価格の中くらいなトラディショナルスタイルのおしゃれな直階段 (カーペット張りの蹴込み板) の写真
ボストンにあるお手頃価格の中くらいなトラディショナルスタイルのおしゃれな直階段 (カーペット張りの蹴込み板) の写真
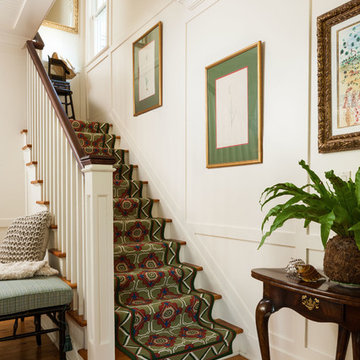
Walsh's interior selections highlight the stunning bones of the home, never competing with or obstructing their brilliance.
マイアミにあるトラディショナルスタイルのおしゃれな階段 (フローリングの蹴込み板) の写真
マイアミにあるトラディショナルスタイルのおしゃれな階段 (フローリングの蹴込み板) の写真
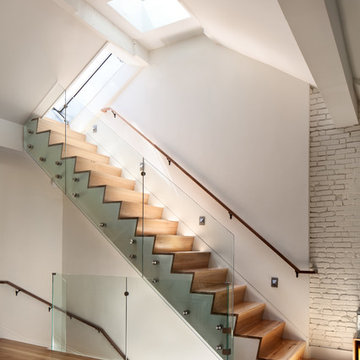
Wide plank Hickory flooring and matching custom stair treads - sawn in the USA and available mill-direct from Hull Forest Products - www.hullforest.com. 1-800-928-9602.
Photo by Matt Delphenich Architectural Photography
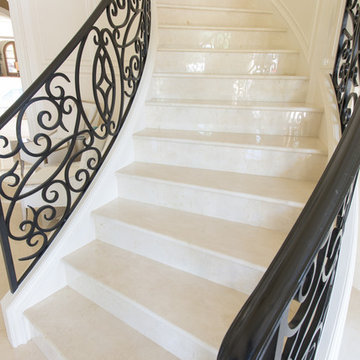
Incredible house with Crema Marfil tiles and slabs from Levantina's own Coto Quarry. Install by Century Granite & Marble. Natural Stone from Levantina Dallas. Photography by Michael Hunter.
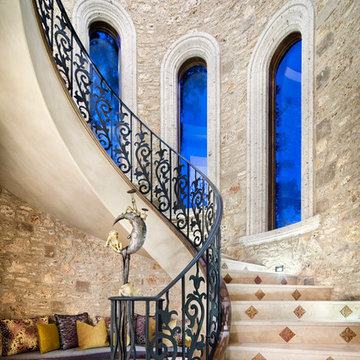
Piston Design
ヒューストンにあるラグジュアリーな巨大な地中海スタイルのおしゃれならせん階段 (タイルの蹴込み板) の写真
ヒューストンにあるラグジュアリーな巨大な地中海スタイルのおしゃれならせん階段 (タイルの蹴込み板) の写真

Våningarna binds samman av trappan som sicksackar sig upp mellan de fem halvplanen.
The floors are linked by the staircase that zigzags up between the five levels.
Åke Eson Lindman, www.lindmanphotography.com
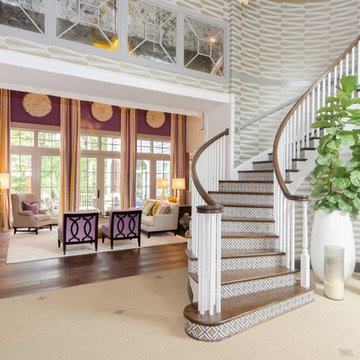
Foyer designed by Bridget Beari for the 2014 Richmond Symphony Designer House, "The Hampton Manor," built by Bel Arbor Builders.
Photography by Bryan Chavez
ベージュの階段の写真
6
