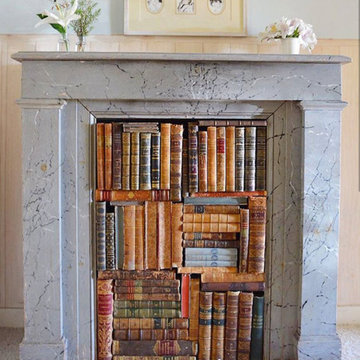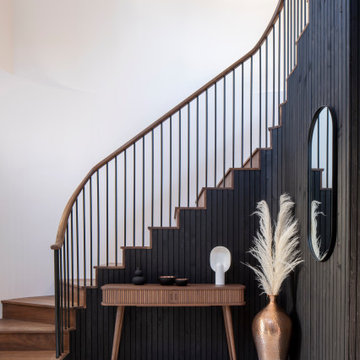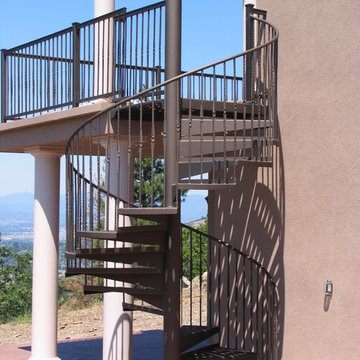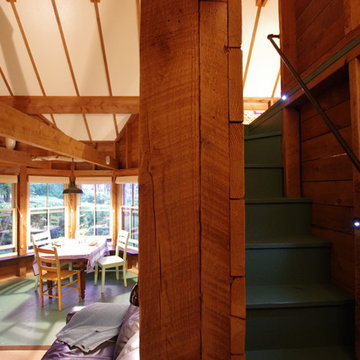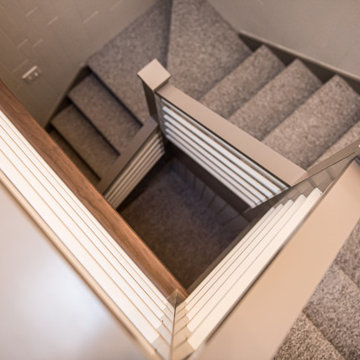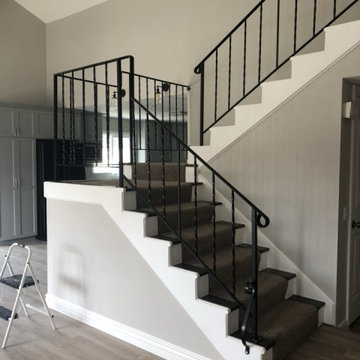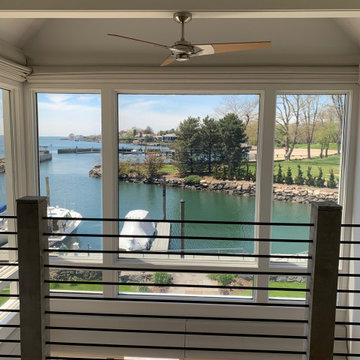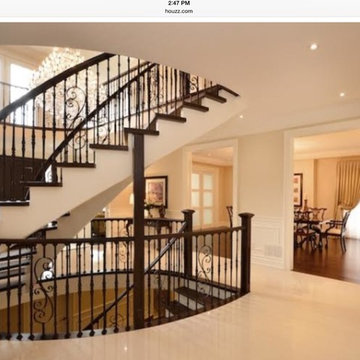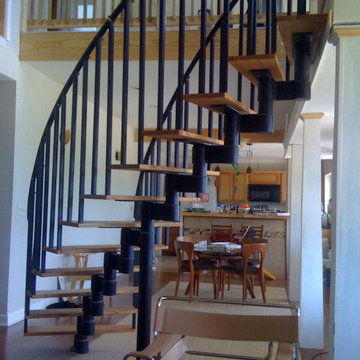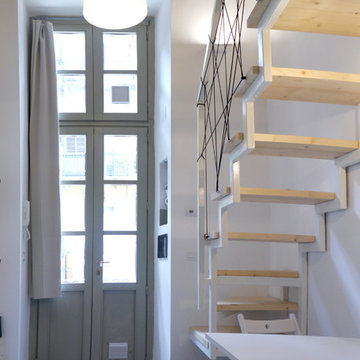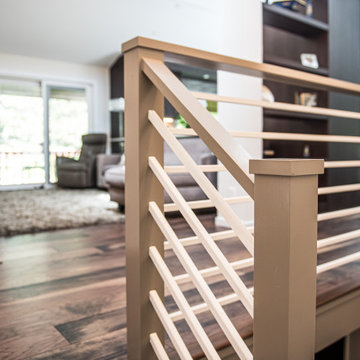低価格の階段 (金属の手すり) の写真
絞り込み:
資材コスト
並び替え:今日の人気順
写真 1〜20 枚目(全 82 枚)
1/5
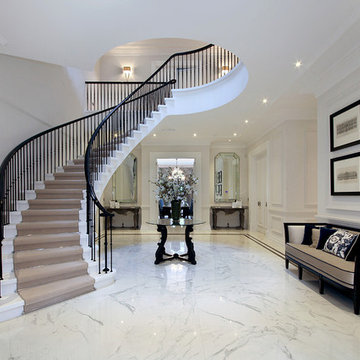
We constructed these concrete stairs for the Contractor, Heywood Real Estates on the prestigious Wentworth estate in 2017.
サリーにある低価格の広いコンテンポラリースタイルのおしゃれなサーキュラー階段 (ライムストーンの蹴込み板、金属の手すり) の写真
サリーにある低価格の広いコンテンポラリースタイルのおしゃれなサーキュラー階段 (ライムストーンの蹴込み板、金属の手すり) の写真
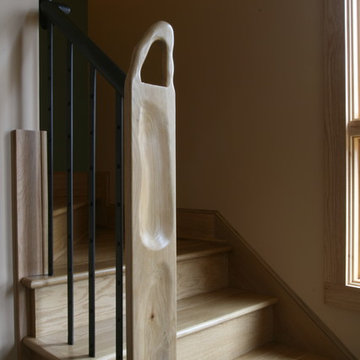
Eccentric yet ergonomic newel post. Metal railing and balusters by Tina Council.
他の地域にある低価格の小さなトラディショナルスタイルのおしゃれなサーキュラー階段 (木の蹴込み板、金属の手すり) の写真
他の地域にある低価格の小さなトラディショナルスタイルのおしゃれなサーキュラー階段 (木の蹴込み板、金属の手すり) の写真
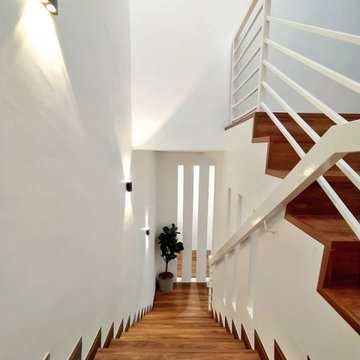
White wall definitely is a wise choice for small home to match with good grain elements, like these wood flooring staircase steps supplied by Red Land Marketing.
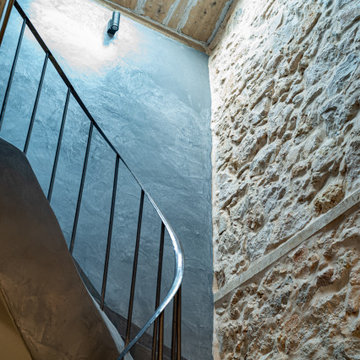
Vue de la cage d'escalier menant à la suite parentale sous la charpente. Revêtement en béton ciré et main courante en métal effet brut. Installation d'un puits de lumière éclairant tous les niveaux de la maison.
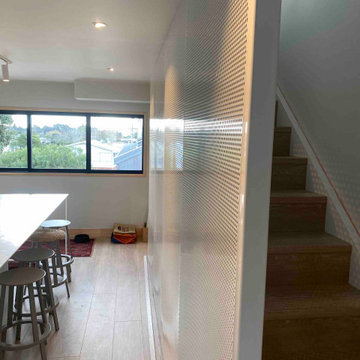
We were asked to create a feature in an open plan kitchen and reception area by providing a screen between two existing flights of stairs for a recently refurbished property.
We used floor to ceiling perforated aluminium panels with 90° folds on all four edges to allow us to connect the panels to each other, and the floor and ceiling boundary joists. We pre-installed a white powder coated posts at either end for structural support, then carefully measured the space and ordered the perforated panels to suit the opening.
Using the already finished panels as well as white coated aluminium angles to cover the flooring edge and hide the fixings, we were able to finish by lunchtime. The end result was a seamless finish, a stunning centrepiece, and a separation between the living area and the staircases, whilst also acting as a safety barrier.
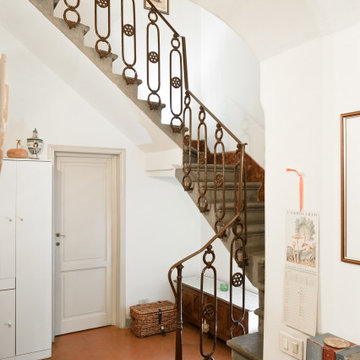
Committente: Arch. Valentina Calvanese RE/MAX Professional Firenze. Ripresa fotografica: impiego obiettivo 24mm su pieno formato; macchina su treppiedi con allineamento ortogonale dell'inquadratura; impiego luce naturale esistente con l'ausilio di luci flash e luci continue 5400°K. Post-produzione: aggiustamenti base immagine; fusione manuale di livelli con differente esposizione per produrre un'immagine ad alto intervallo dinamico ma realistica; rimozione elementi di disturbo. Obiettivo commerciale: realizzazione fotografie di complemento ad annunci su siti web agenzia immobiliare; pubblicità su social network; pubblicità a stampa (principalmente volantini e pieghevoli).
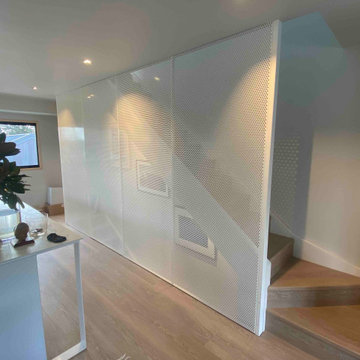
We were asked to create a feature in an open plan kitchen and reception area by providing a screen between two existing flights of stairs for a recently refurbished property.
We used floor to ceiling perforated aluminium panels with 90° folds on all four edges to allow us to connect the panels to each other, and the floor and ceiling boundary joists. We pre-installed a white powder coated posts at either end for structural support, then carefully measured the space and ordered the perforated panels to suit the opening.
Using the already finished panels as well as white coated aluminium angles to cover the flooring edge and hide the fixings, we were able to finish by lunchtime. The end result was a seamless finish, a stunning centrepiece, and a separation between the living area and the staircases, whilst also acting as a safety barrier.
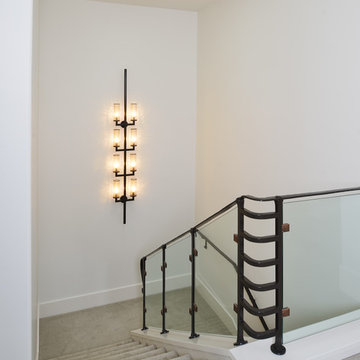
A linear wall sconce by Kelly Wearstler was installed as an art and functional piece to accentuate the existing glass stair rail.
サンディエゴにある低価格の中くらいなトランジショナルスタイルのおしゃれな折り返し階段 (カーペット張りの蹴込み板、金属の手すり) の写真
サンディエゴにある低価格の中くらいなトランジショナルスタイルのおしゃれな折り返し階段 (カーペット張りの蹴込み板、金属の手すり) の写真
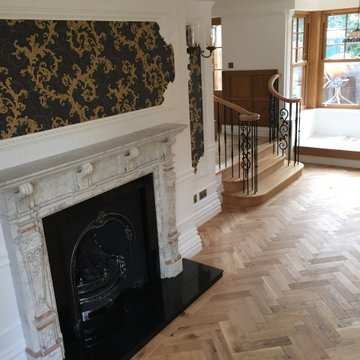
Oak treads and risers with wrought iron balustrading topped off with curved Oak handrails and volute newels
他の地域にある低価格の小さなトラディショナルスタイルのおしゃれなサーキュラー階段 (木の蹴込み板、金属の手すり) の写真
他の地域にある低価格の小さなトラディショナルスタイルのおしゃれなサーキュラー階段 (木の蹴込み板、金属の手すり) の写真
低価格の階段 (金属の手すり) の写真
1
