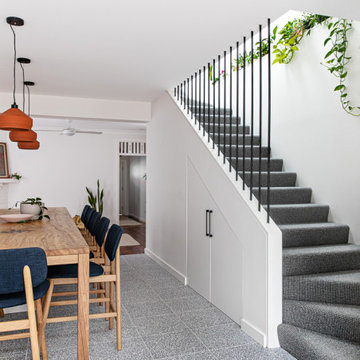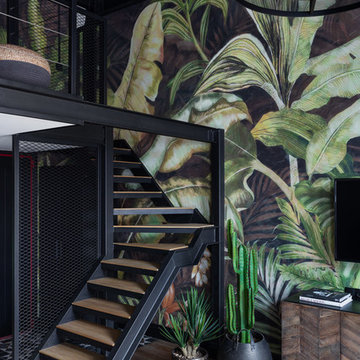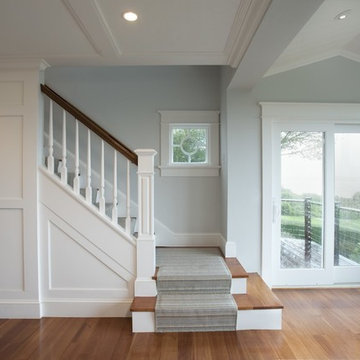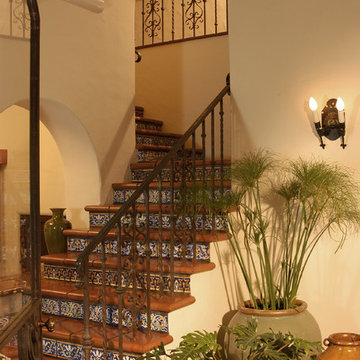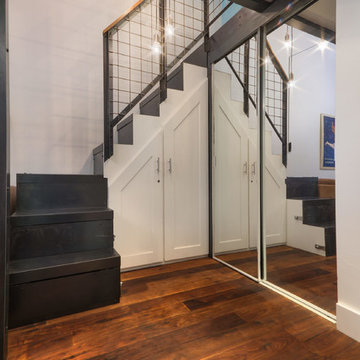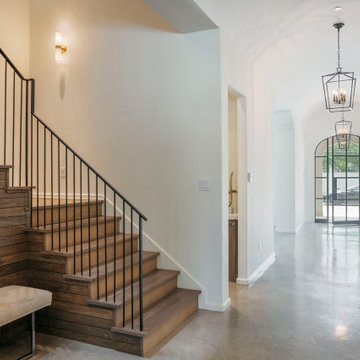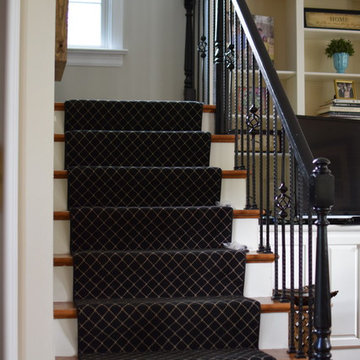低価格の、高級なかね折れ階段の写真
絞り込み:
資材コスト
並び替え:今日の人気順
写真 1〜20 枚目(全 5,125 枚)
1/4

Darlene Halaby
オレンジカウンティにある高級な中くらいなコンテンポラリースタイルのおしゃれなかね折れ階段 (フローリングの蹴込み板、金属の手すり) の写真
オレンジカウンティにある高級な中くらいなコンテンポラリースタイルのおしゃれなかね折れ階段 (フローリングの蹴込み板、金属の手すり) の写真

Builder: Thompson Properties,
Interior Designer: Allard & Roberts Interior Design,
Cabinetry: Advance Cabinetry,
Countertops: Mountain Marble & Granite,
Lighting Fixtures: Lux Lighting and Allard & Roberts,
Doors: Sun Mountain Door,
Plumbing & Appliances: Ferguson,
Door & Cabinet Hardware: Bella Hardware & Bath
Photography: David Dietrich Photography
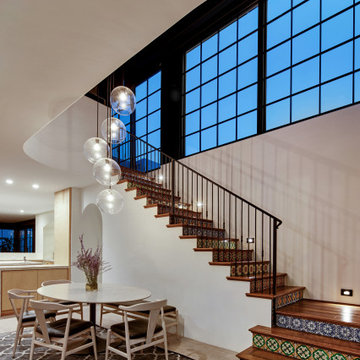
Stair to reading room mezzanine above with dining room open to kitchen, living room and yard beyond
ロサンゼルスにある高級な中くらいな地中海スタイルのおしゃれなかね折れ階段 (タイルの蹴込み板、金属の手すり) の写真
ロサンゼルスにある高級な中くらいな地中海スタイルのおしゃれなかね折れ階段 (タイルの蹴込み板、金属の手すり) の写真
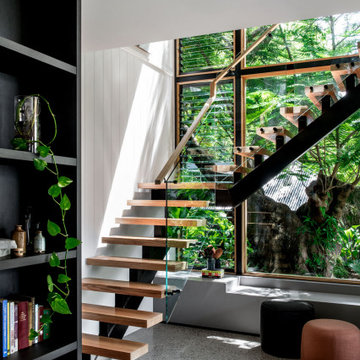
Looking towards the daybed and at the large window wall which acts as a light well for the stair.
ブリスベンにある高級な中くらいなコンテンポラリースタイルのおしゃれな階段 (ガラスフェンス) の写真
ブリスベンにある高級な中くらいなコンテンポラリースタイルのおしゃれな階段 (ガラスフェンス) の写真
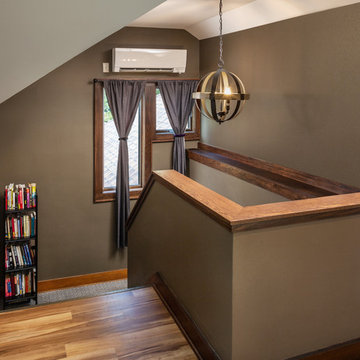
The new stairway access to the second floor with new drywall and wood trim to match the home’s existing finishes. A Mitsubishi wall mounted air conditioner cools the space in summer. A full wall was added adjacent to the existing 1/2 wall bypassing the window and providing a decorative shelf.
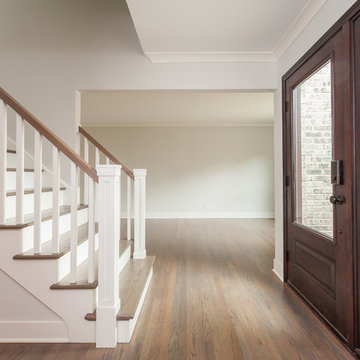
It always feels good when you take a house out of the 80s/90s with all the oak cabinetry, carpet in the bathroom, and oversized soakers that take up half a bathroom.
The result? Clean lines with a little flare, sleek design elements in the master bath and kitchen, gorgeous custom stained floors, and staircase. Special thanks to Wheatland Custom Cabinetry for bathroom, laundry room, and kitchen cabinetry.
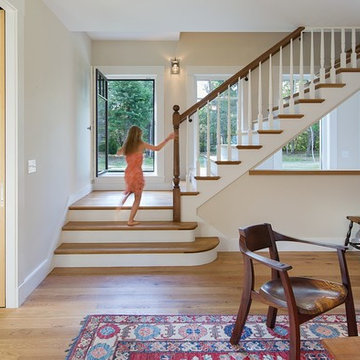
Lincoln Farmhouse
LEED-H Platinum, Net-Positive Energy
OVERVIEW. This LEED Platinum certified modern farmhouse ties into the cultural landscape of Lincoln, Massachusetts - a town known for its rich history, farming traditions, conservation efforts, and visionary architecture. The goal was to design and build a new single family home on 1.8 acres that respects the neighborhood’s agrarian roots, produces more energy than it consumes, and provides the family with flexible spaces to live-play-work-entertain. The resulting 2,800 SF home is proof that families do not need to compromise on style, space or comfort in a highly energy-efficient and healthy home.
CONNECTION TO NATURE. The attached garage is ubiquitous in new construction in New England’s cold climate. This home’s barn-inspired garage is intentionally detached from the main dwelling. A covered walkway connects the two structures, creating an intentional connection with the outdoors between auto and home.
FUNCTIONAL FLEXIBILITY. With a modest footprint, each space must serve a specific use, but also be flexible for atypical scenarios. The Mudroom serves everyday use for the couple and their children, but is also easy to tidy up to receive guests, eliminating the need for two entries found in most homes. A workspace is conveniently located off the mudroom; it looks out on to the back yard to supervise the children and can be closed off with a sliding door when not in use. The Away Room opens up to the Living Room for everyday use; it can be closed off with its oversized pocket door for secondary use as a guest bedroom with en suite bath.
NET POSITIVE ENERGY. The all-electric home consumes 70% less energy than a code-built house, and with measured energy data produces 48% more energy annually than it consumes, making it a 'net positive' home. Thick walls and roofs lack thermal bridging, windows are high performance, triple-glazed, and a continuous air barrier yields minimal leakage (0.27ACH50) making the home among the tightest in the US. Systems include an air source heat pump, an energy recovery ventilator, and a 13.1kW photovoltaic system to offset consumption and support future electric cars.
ACTUAL PERFORMANCE. -6.3 kBtu/sf/yr Energy Use Intensity (Actual monitored project data reported for the firm’s 2016 AIA 2030 Commitment. Average single family home is 52.0 kBtu/sf/yr.)
o 10,900 kwh total consumption (8.5 kbtu/ft2 EUI)
o 16,200 kwh total production
o 5,300 kwh net surplus, equivalent to 15,000-25,000 electric car miles per year. 48% net positive.
WATER EFFICIENCY. Plumbing fixtures and water closets consume a mere 60% of the federal standard, while high efficiency appliances such as the dishwasher and clothes washer also reduce consumption rates.
FOOD PRODUCTION. After clearing all invasive species, apple, pear, peach and cherry trees were planted. Future plans include blueberry, raspberry and strawberry bushes, along with raised beds for vegetable gardening. The house also offers a below ground root cellar, built outside the home's thermal envelope, to gain the passive benefit of long term energy-free food storage.
RESILIENCY. The home's ability to weather unforeseen challenges is predictable - it will fare well. The super-insulated envelope means during a winter storm with power outage, heat loss will be slow - taking days to drop to 60 degrees even with no heat source. During normal conditions, reduced energy consumption plus energy production means shelter from the burden of utility costs. Surplus production can power electric cars & appliances. The home exceeds snow & wind structural requirements, plus far surpasses standard construction for long term durability planning.
ARCHITECT: ZeroEnergy Design http://zeroenergy.com/lincoln-farmhouse
CONTRACTOR: Thoughtforms http://thoughtforms-corp.com/
PHOTOGRAPHER: Chuck Choi http://www.chuckchoi.com/
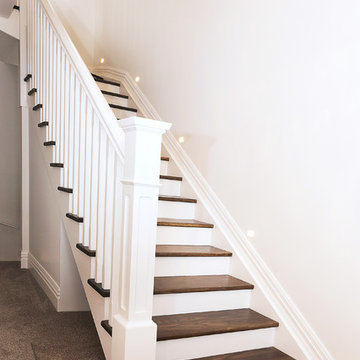
A beautiful timber stair and balustrade - especially designed in a traditional style to compliment the upgrade of an old Wellington Villa. The treads are made from American Ash and have been stained a dark chocolate brown. The stair strings, risers and balustrades are constructed from paint quality materials and have been painted to match the walls and skirtings.
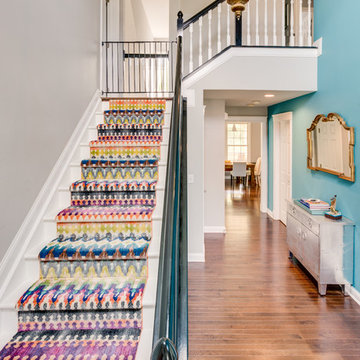
Light gray walls with a slate blue accent wall is punched up with this colorful patterned stair runner. Photo by Cinematic Homes
コロンバスにある高級な中くらいなトランジショナルスタイルのおしゃれなかね折れ階段 (フローリングの蹴込み板) の写真
コロンバスにある高級な中くらいなトランジショナルスタイルのおしゃれなかね折れ階段 (フローリングの蹴込み板) の写真
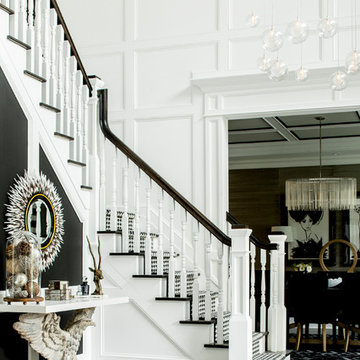
christian garibaldi
Lighting; Shakuff - Kadur Custom Blown Glass Multi-Pendant Chandelier - Learn more: www.shakuff.com
ニューヨークにある高級な中くらいなコンテンポラリースタイルのおしゃれなかね折れ階段 (フローリングの蹴込み板) の写真
ニューヨークにある高級な中くらいなコンテンポラリースタイルのおしゃれなかね折れ階段 (フローリングの蹴込み板) の写真
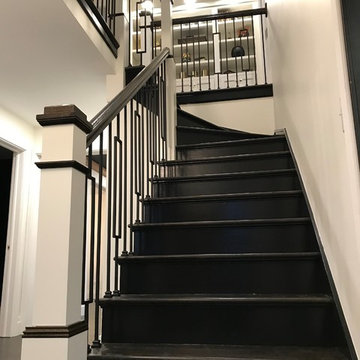
Sanded all Wood
Oil Primed all Risers, Stringer and Flat Wood on Posts
Painted all Risers, Stringer and Flat Wood on Posts in White Semi-Gloss
Stained and Polyurethaned Decorative Oak on Posts and Handrail in Ebony
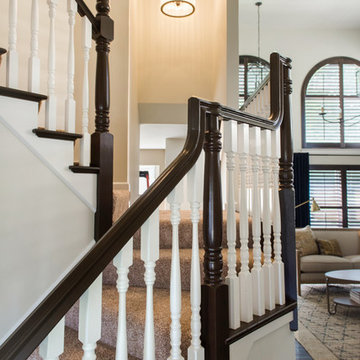
In the stairway, the existing traditional railing was painted out for a more transitional blend into the new dark floors. The old large pendant light was switched out for a sleek, updated look and moved to the appropriate height and location.
低価格の、高級なかね折れ階段の写真
1

