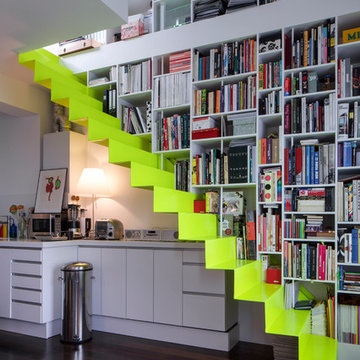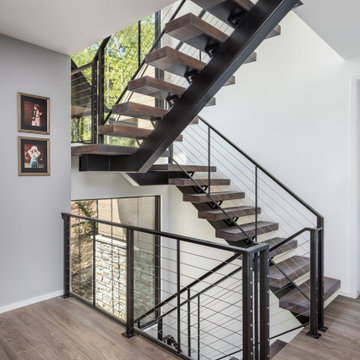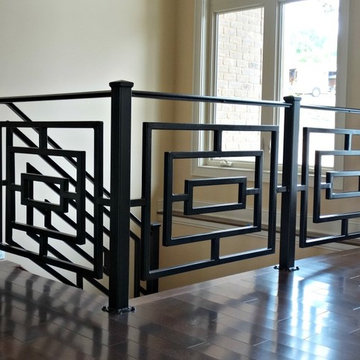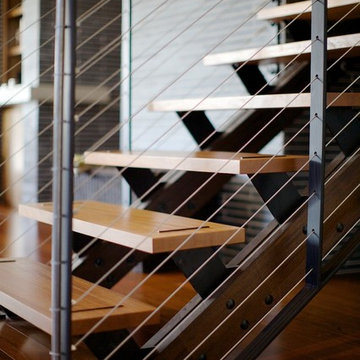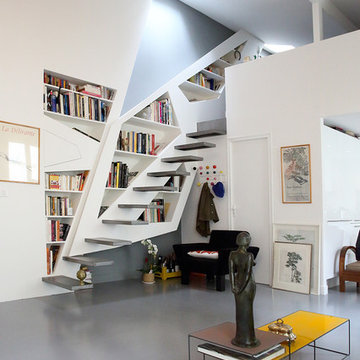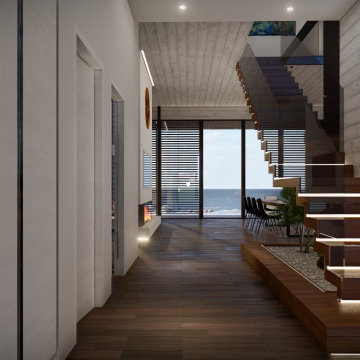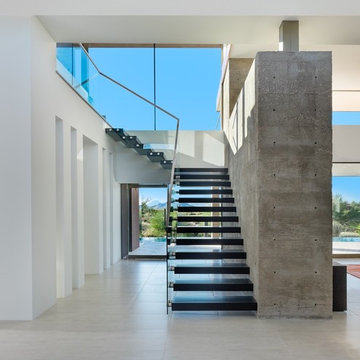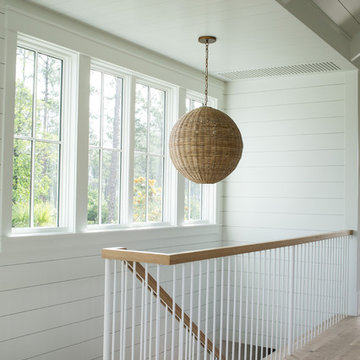低価格の、高級なスケルトン階段の写真
絞り込み:
資材コスト
並び替え:今日の人気順
写真 1〜20 枚目(全 3,610 枚)
1/4
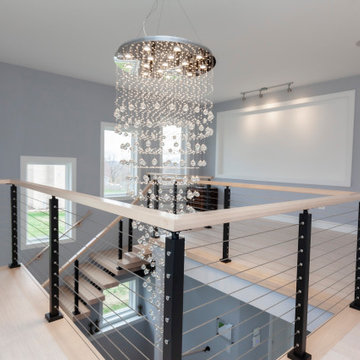
Architect: Meyer Design
Photos: Jody Kmetz
シカゴにある高級な広いモダンスタイルのおしゃれなスケルトン階段 (金属の蹴込み板、ワイヤーの手すり) の写真
シカゴにある高級な広いモダンスタイルのおしゃれなスケルトン階段 (金属の蹴込み板、ワイヤーの手すり) の写真

Here we have a contemporary residence we designed in the Bellevue area. Some areas we hope you give attention to; floating vanities in the bathrooms along with flat panel cabinets, dark hardwood beams (giving you a loft feel) outdoor fireplace encased in cultured stone and an open tread stair system with a wrought iron detail.
Photography: Layne Freedle
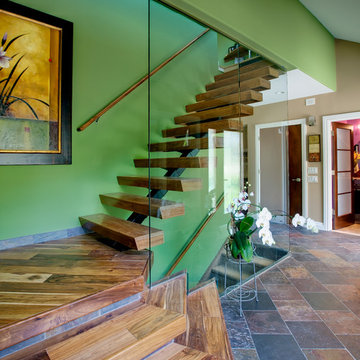
This beautifully designed modern staircase will wow all of your guests. The glass staircase will give your guests something to remember! The open risers with hardwood treads really give this space something to love!

Inspired by the iconic American farmhouse, this transitional home blends a modern sense of space and living with traditional form and materials. Details are streamlined and modernized, while the overall form echoes American nastolgia. Past the expansive and welcoming front patio, one enters through the element of glass tying together the two main brick masses.
The airiness of the entry glass wall is carried throughout the home with vaulted ceilings, generous views to the outside and an open tread stair with a metal rail system. The modern openness is balanced by the traditional warmth of interior details, including fireplaces, wood ceiling beams and transitional light fixtures, and the restrained proportion of windows.
The home takes advantage of the Colorado sun by maximizing the southern light into the family spaces and Master Bedroom, orienting the Kitchen, Great Room and informal dining around the outdoor living space through views and multi-slide doors, the formal Dining Room spills out to the front patio through a wall of French doors, and the 2nd floor is dominated by a glass wall to the front and a balcony to the rear.
As a home for the modern family, it seeks to balance expansive gathering spaces throughout all three levels, both indoors and out, while also providing quiet respites such as the 5-piece Master Suite flooded with southern light, the 2nd floor Reading Nook overlooking the street, nestled between the Master and secondary bedrooms, and the Home Office projecting out into the private rear yard. This home promises to flex with the family looking to entertain or stay in for a quiet evening.
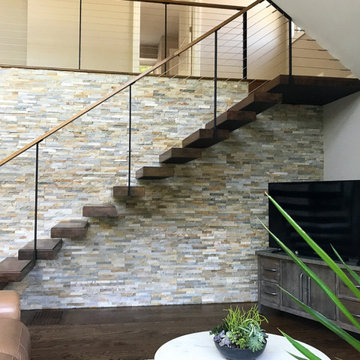
Custom made steel stringer cantilevered floating stairs. The stringer is concealed in the wall giving the appearance of the treads floating up to the second level.
www.keuka-studios.com
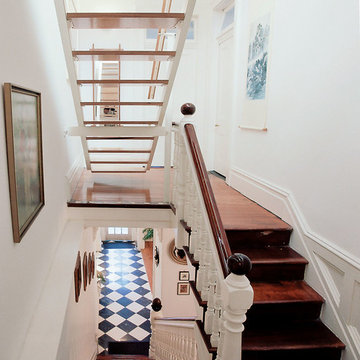
Contemporary staircase of timber and steel, hovers above a Victorian staircase, connecting second floor to third. Minimal new staircase allows light to fill the stair void.
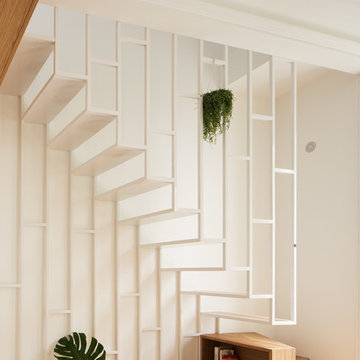
Escalier suspendu en métal blanc. Les marches sont en chêne massif pour améliorer le confort au toucher. Les montants verticaux et horizontaux permettent de sécuriser l'escalier pour les enfants et d'accrocher des éléments déco. Sa forme et sa couleur et l'épaisseur des éléments ne dépassant pas 25 mm lui permettent littéralement de se fondre dans la pièce.
En savoir plus : https://www.houzz.fr/discussions/4321766/comment-creer-une-tremie-d-escalier

Modern staircase with black metal railing, large windows and black sconces.
ローリーにある高級な中くらいなモダンスタイルのおしゃれなスケルトン階段 (木の蹴込み板、金属の手すり) の写真
ローリーにある高級な中くらいなモダンスタイルのおしゃれなスケルトン階段 (木の蹴込み板、金属の手すり) の写真
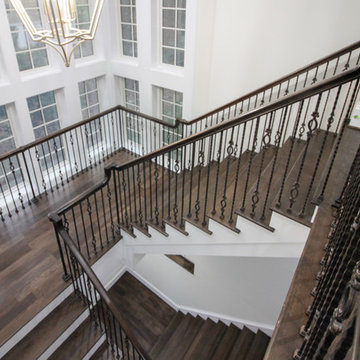
This design utilizes the available well-lit interior space (complementing the existing architecture aesthetic), a floating mezzanine area surrounded by straight flights composed of 1” hickory treads, a hand-forged metal balustrade system, and a stained wooden handrail to match finished flooring. The balcony/mezzanine area is visually open to the floor space below and above, and it is supported by a concealed structural beam. CSC 1976-2020 © Century Stair Company. ® All Rights Reserved.
低価格の、高級なスケルトン階段の写真
1

