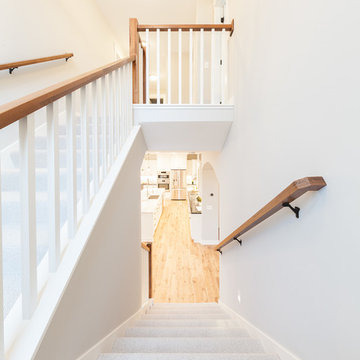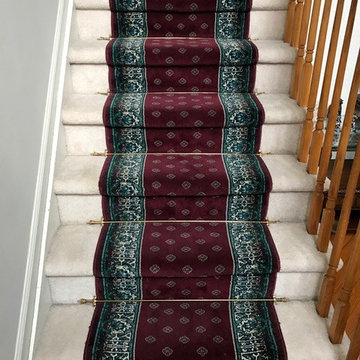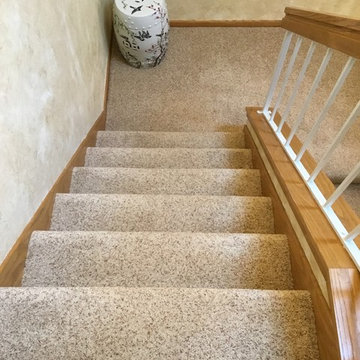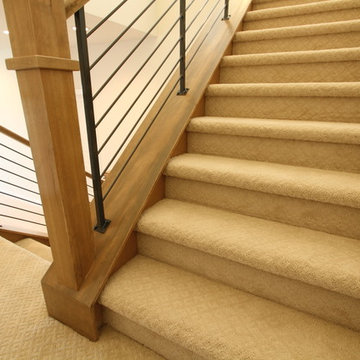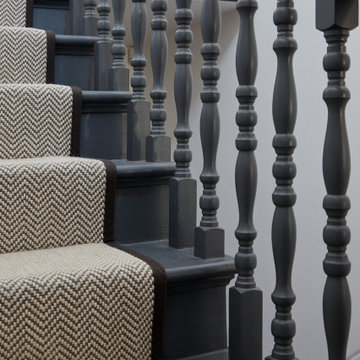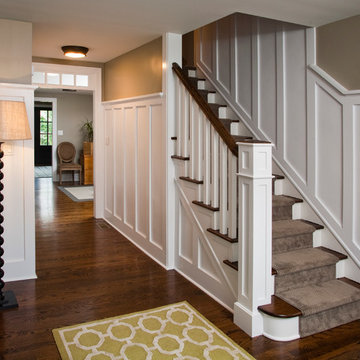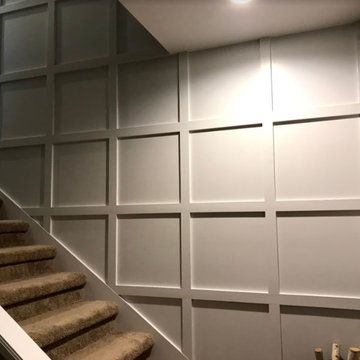お手頃価格の階段 (木材の手すり、カーペット張りの蹴込み板、ガラスの蹴込み板、トラバーチンの蹴込み板) の写真
絞り込み:
資材コスト
並び替え:今日の人気順
写真 1〜20 枚目(全 600 枚)
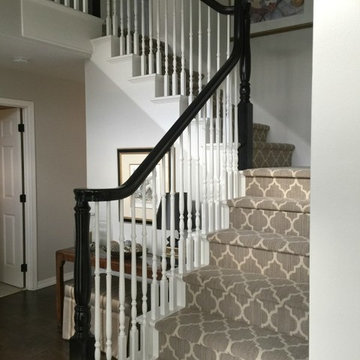
We updated this entryway with new wood floors, a patterned carpet that has low pile, so will look new for years, and painted the stair rail black with white spindles. The gray walls coordinate with the entire scheme.
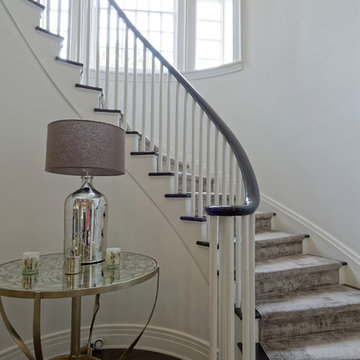
Jim Fuhrmann Photography | Complete remodel and expansion of an existing Greenwich estate to provide for a lifestyle of comforts, security and the latest amenities of a lower Fairfield County estate.
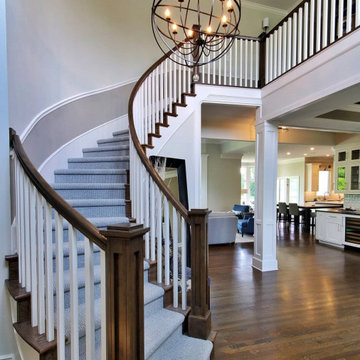
Staircase || Remodel || renovated curved staircase, painted wood spindles, stained handrail, stained newel posts, stained wood end caps, carpet runner

Builder: Brad DeHaan Homes
Photographer: Brad Gillette
Every day feels like a celebration in this stylish design that features a main level floor plan perfect for both entertaining and convenient one-level living. The distinctive transitional exterior welcomes friends and family with interesting peaked rooflines, stone pillars, stucco details and a symmetrical bank of windows. A three-car garage and custom details throughout give this compact home the appeal and amenities of a much-larger design and are a nod to the Craftsman and Mediterranean designs that influenced this updated architectural gem. A custom wood entry with sidelights match the triple transom windows featured throughout the house and echo the trim and features seen in the spacious three-car garage. While concentrated on one main floor and a lower level, there is no shortage of living and entertaining space inside. The main level includes more than 2,100 square feet, with a roomy 31 by 18-foot living room and kitchen combination off the central foyer that’s perfect for hosting parties or family holidays. The left side of the floor plan includes a 10 by 14-foot dining room, a laundry and a guest bedroom with bath. To the right is the more private spaces, with a relaxing 11 by 10-foot study/office which leads to the master suite featuring a master bath, closet and 13 by 13-foot sleeping area with an attractive peaked ceiling. The walkout lower level offers another 1,500 square feet of living space, with a large family room, three additional family bedrooms and a shared bath.
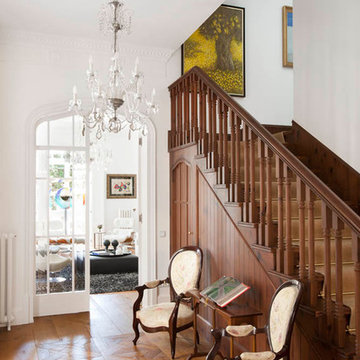
Este antiguo palacete mallorquin, rehabilitado por el estudio de arquitectura e interiorismo DAI10, es un ejercicio de luminosidad, comunicacion, arte y equilibrio entre pasado y presente. Realizado con pavimento Anticato en losetas Versalles modelo Milano.
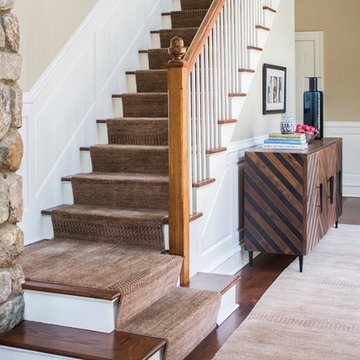
Neil Landino
ニューヨークにあるお手頃価格の広いエクレクティックスタイルのおしゃれな直階段 (カーペット張りの蹴込み板、木材の手すり) の写真
ニューヨークにあるお手頃価格の広いエクレクティックスタイルのおしゃれな直階段 (カーペット張りの蹴込み板、木材の手すり) の写真
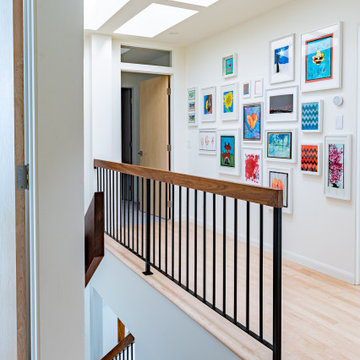
Walnut staircase with black spindles add a beautiful contrast to the space! Pop of colour in the picture wall adds so much life to the hallway. Sky lights pour direct sunlight giving all colours an extra pop.
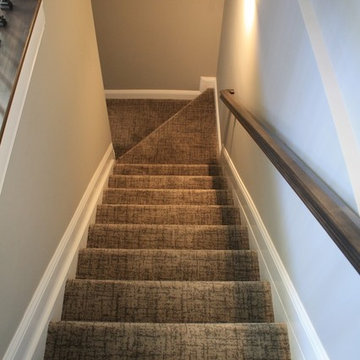
Staircases are a perfect place for patterned carpet! Stanton Carpet
Photo credit: Liana Dennison
クリーブランドにあるお手頃価格の中くらいなトランジショナルスタイルのおしゃれなかね折れ階段 (カーペット張りの蹴込み板、木材の手すり) の写真
クリーブランドにあるお手頃価格の中くらいなトランジショナルスタイルのおしゃれなかね折れ階段 (カーペット張りの蹴込み板、木材の手すり) の写真
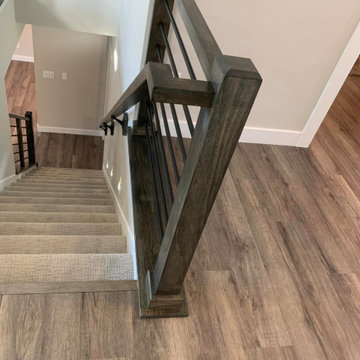
At Henry's Painting & Contracting, we are thrilled to present our latest project—a masterpiece of craftsmanship that combines the beauty of a new construction stained staircase with innovative design. Our mission? To transform the heart of your home into a work of art.
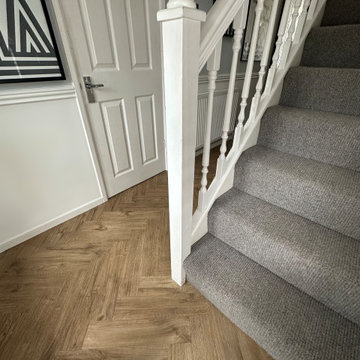
Entrance hallway with Amtico Spacia Featured Oak in Herringbone pattern. Stairs carpeted in Malabar Swansdown 100% wool loop.
ウエストミッドランズにあるお手頃価格の小さなモダンスタイルのおしゃれな直階段 (カーペット張りの蹴込み板、木材の手すり) の写真
ウエストミッドランズにあるお手頃価格の小さなモダンスタイルのおしゃれな直階段 (カーペット張りの蹴込み板、木材の手すり) の写真
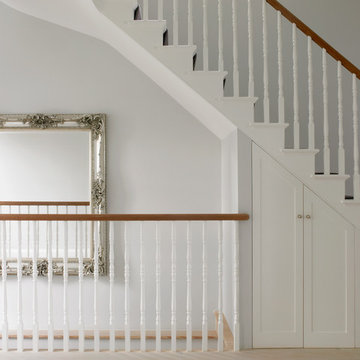
The original staircase from the ground floor up to the second floor has been restored; the lower ground floor stair has been relocated towards the rear of the house so as to allow for a more efficient use of space at that level. Its balustrade and handrail match the original.
Photographer: Nick Smith
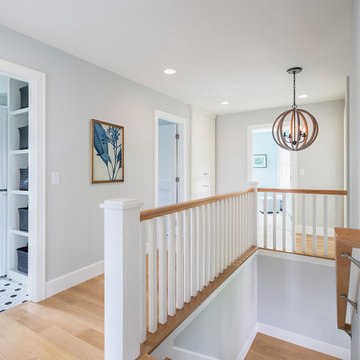
This home is a modern farmhouse on the outside with an open-concept floor plan and nautical/midcentury influence on the inside! From top to bottom, this home was completely customized for the family of four with five bedrooms and 3-1/2 bathrooms spread over three levels of 3,998 sq. ft. This home is functional and utilizes the space wisely without feeling cramped. Some of the details that should be highlighted in this home include the 5” quartersawn oak floors, detailed millwork including ceiling beams, abundant natural lighting, and a cohesive color palate.
Space Plans, Building Design, Interior & Exterior Finishes by Anchor Builders
Andrea Rugg Photography
お手頃価格の階段 (木材の手すり、カーペット張りの蹴込み板、ガラスの蹴込み板、トラバーチンの蹴込み板) の写真
1

