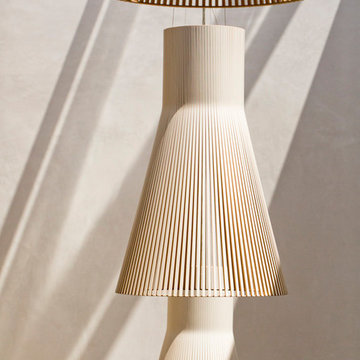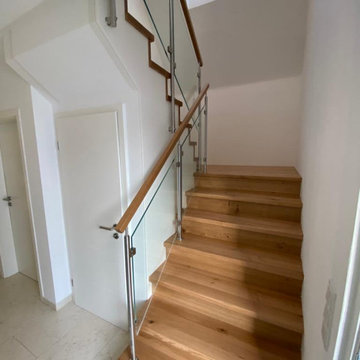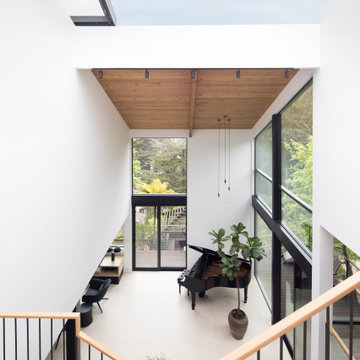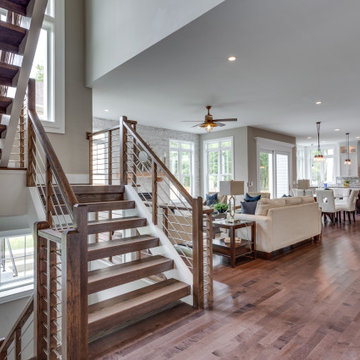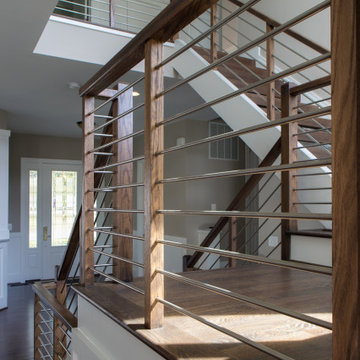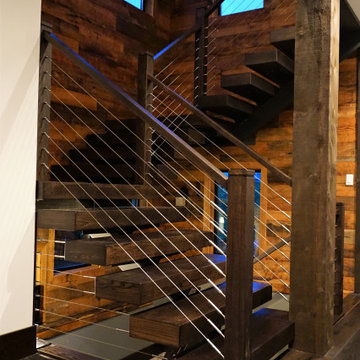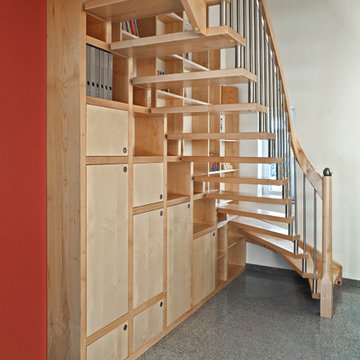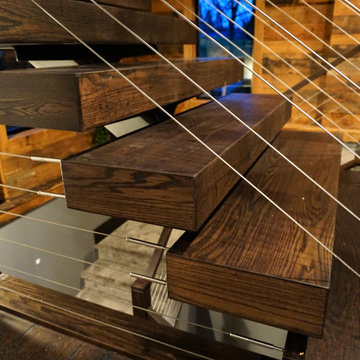お手頃価格のオープン階段 (混合材の手すり、スレートの蹴込み板) の写真
絞り込み:
資材コスト
並び替え:今日の人気順
写真 81〜100 枚目(全 121 枚)
1/5
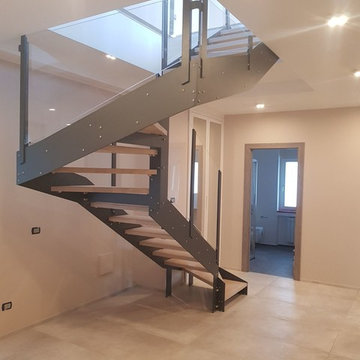
La scala può essere considerata non solo un elemento strutturale dell’abitazione ma un complemento d’arredo decorativo. I gradini, cosi come le ringhiere o le strutture, possono, combinati fra loro, dare vita a emozioni indescrivibili. Quando progetto una scala, mi auguro sempre che i clienti che ho davanti, percorrendola, possano pensare a me con un sorriso.
Salvo Biondi
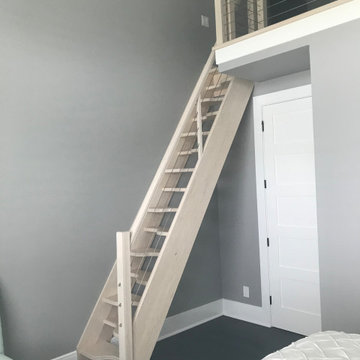
Space-saving staircase terminology
I normally call these Alternating-tread stairs, but there are other common terms:
• Space-saving Stair
• Alternating stair
• Thomas Jefferson Stair
• Jeffersonian staircase
• Ergonomic stair with staggered treads
• Zig-zag-style
• Boat Paddle-shaped treads
• Ship’s Ladder
• Alternating-tread devises
• Tiny-house stairs
• Crows foot stairs
Space-saving Stairs have been used widely in Europe for many years and now have become quite popular in the US with the rise of the Tiny House movement. A further boost has been given to the Space-saving staircase with several of the major building codes in the US allowing them.
Dreaming of a custom stair? Let the headache to us. We'd love to build one for you.
Give us a call or text at 520-895-2060
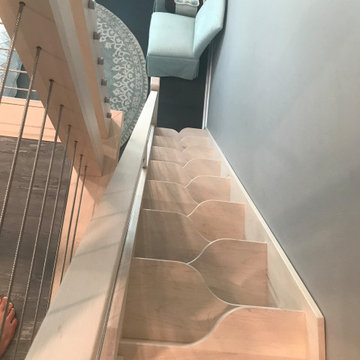
Space-saving staircase terminology
I normally call these Alternating-tread stairs, but there are other common terms:
• Space-saving Stair
• Alternating stair
• Thomas Jefferson Stair
• Jeffersonian staircase
• Ergonomic stair with staggered treads
• Zig-zag-style
• Boat Paddle-shaped treads
• Ship’s Ladder
• Alternating-tread devises
• Tiny-house stairs
• Crows foot stairs
Space-saving Stairs have been used widely in Europe for many years and now have become quite popular in the US with the rise of the Tiny House movement. A further boost has been given to the Space-saving staircase with several of the major building codes in the US allowing them.
Dreaming of a custom stair? Let the headache to us. We'd love to build one for you.
Give us a call or text at 520-895-2060
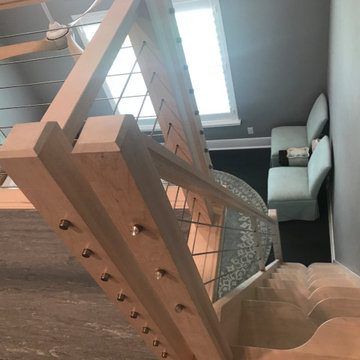
Space-saving staircase terminology
I normally call these Alternating-tread stairs, but there are other common terms:
• Space-saving Stair
• Alternating stair
• Thomas Jefferson Stair
• Jeffersonian staircase
• Ergonomic stair with staggered treads
• Zig-zag-style
• Boat Paddle-shaped treads
• Ship’s Ladder
• Alternating-tread devises
• Tiny-house stairs
• Crows foot stairs
Space-saving Stairs have been used widely in Europe for many years and now have become quite popular in the US with the rise of the Tiny House movement. A further boost has been given to the Space-saving staircase with several of the major building codes in the US allowing them.
Dreaming of a custom stair? Let the headache to us. We'd love to build one for you.
Give us a call or text at 520-895-2060
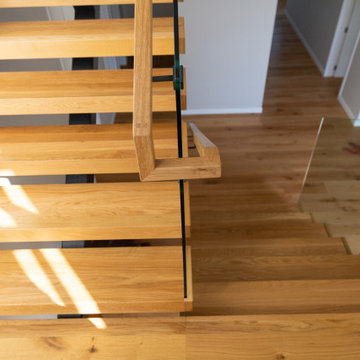
This U-shaped, floating staircase was a renovation that was designed as an entryway masterpiece. Our Stairworks in-house designer worked closely with the homeowner to get the desired result, which the owners were very happy with.
The interior style of the home was modern contemporary, so the single stringer stairs were the only steel features in the home, making them a true focal point. The benefit of using steel in open risers with a glass balustrade is the fact that it lets so much light through, a great benefit to any home capitalising on natural light. However, when using glass there can be design challenges, which is why we used oak tread caps to cover the glass fixings for a smarter finish.
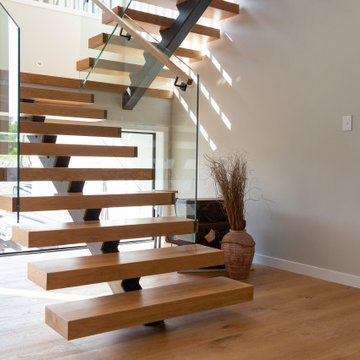
This U-shaped, floating staircase was a renovation that was designed as an entryway masterpiece. Our Stairworks in-house designer worked closely with the homeowner to get the desired result, which the owners were very happy with.
The interior style of the home was modern contemporary, so the single stringer stairs were the only steel features in the home, making them a true focal point. The benefit of using steel in open risers with a glass balustrade is the fact that it lets so much light through, a great benefit to any home capitalising on natural light. However, when using glass there can be design challenges, which is why we used oak tread caps to cover the glass fixings for a smarter finish.
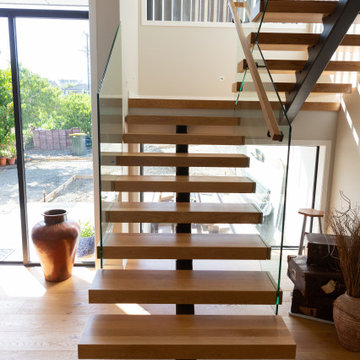
This U-shaped, floating staircase was a renovation that was designed as an entryway masterpiece. Our Stairworks in-house designer worked closely with the homeowner to get the desired result, which the owners were very happy with.
The interior style of the home was modern contemporary, so the single stringer stairs were the only steel features in the home, making them a true focal point. The benefit of using steel in open risers with a glass balustrade is the fact that it lets so much light through, a great benefit to any home capitalising on natural light. However, when using glass there can be design challenges, which is why we used oak tread caps to cover the glass fixings for a smarter finish.
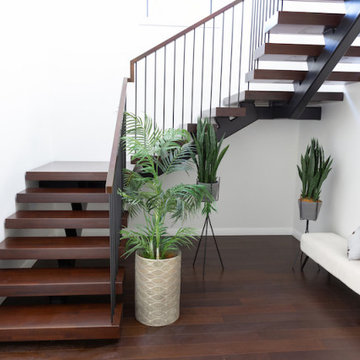
This floating staircase was a different style from the usual Stairworks design. The owner wanted us to design, fabricate and install the steel and the treads, so our in-house staircase designer drew everything out. Because the owner has strong ties to China, he had everything sent away in order for the treads to be manufactured there. What made this tricky was that there wasn’t any extra material so we had to be very careful with our quantities when we were finishing the floating staircase build.
The treads have LED light strips underneath as well as a high polish, which give it a beautiful finish. The only challenge is that the darker wood and higher polish can sometimes show scratches more easily.
The stairs have a somewhat mid-century modern feel due to the square handrail and the Stairworks exclusive round spindle balustrade. This style of metal balustrade is one of our specialties as the fixing has been developed over the last year closely with our engineer allowing for there to be no fixings shown on the bottom of the tread while still achieving all engineering requirements.
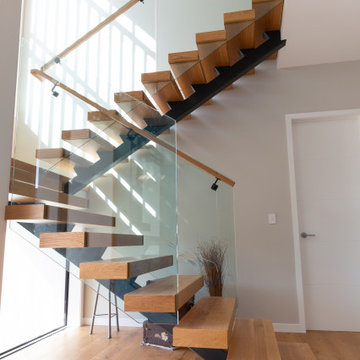
This U-shaped, floating staircase was a renovation that was designed as an entryway masterpiece. Our Stairworks in-house designer worked closely with the homeowner to get the desired result, which the owners were very happy with.
The interior style of the home was modern contemporary, so the single stringer stairs were the only steel features in the home, making them a true focal point. The benefit of using steel in open risers with a glass balustrade is the fact that it lets so much light through, a great benefit to any home capitalising on natural light. However, when using glass there can be design challenges, which is why we used oak tread caps to cover the glass fixings for a smarter finish.
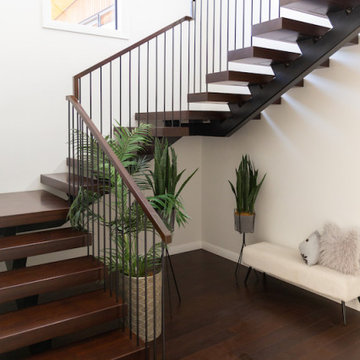
This floating staircase was a different style from the usual Stairworks design. The owner wanted us to design, fabricate and install the steel and the treads, so our in-house staircase designer drew everything out. Because the owner has strong ties to China, he had everything sent away in order for the treads to be manufactured there. What made this tricky was that there wasn’t any extra material so we had to be very careful with our quantities when we were finishing the floating staircase build.
The treads have LED light strips underneath as well as a high polish, which give it a beautiful finish. The only challenge is that the darker wood and higher polish can sometimes show scratches more easily.
The stairs have a somewhat mid-century modern feel due to the square handrail and the Stairworks exclusive round spindle balustrade. This style of metal balustrade is one of our specialties as the fixing has been developed over the last year closely with our engineer allowing for there to be no fixings shown on the bottom of the tread while still achieving all engineering requirements.
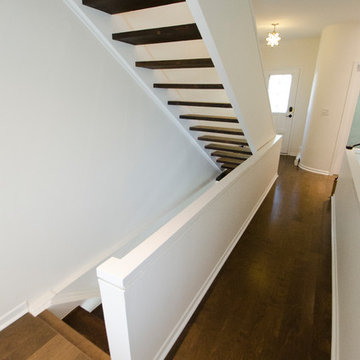
This Toronto Beaches master bath remodel involved a complete redesign of the 3rd floor. Carter Fox expanded the bathroom and converted an unused bedroom to create a walk-in closet with laundry facilities.
Photo by Julie Carter
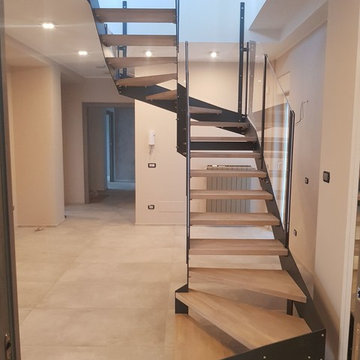
La scala può essere considerata non solo un elemento strutturale dell’abitazione ma un complemento d’arredo decorativo. I gradini, cosi come le ringhiere o le strutture, possono, combinati fra loro, dare vita a emozioni indescrivibili. Quando progetto una scala, mi auguro sempre che i clienti che ho davanti, percorrendola, possano pensare a me con un sorriso.
Salvo Biondi
お手頃価格のオープン階段 (混合材の手すり、スレートの蹴込み板) の写真
5
