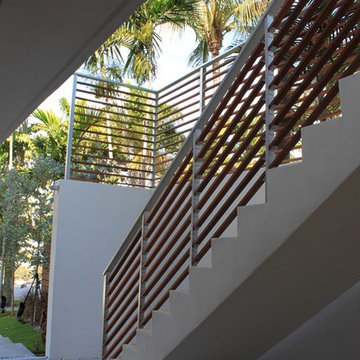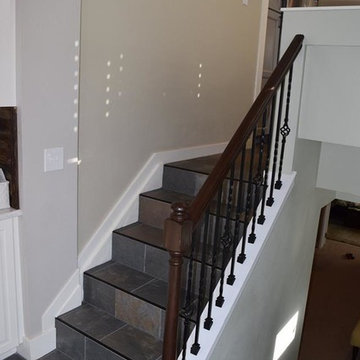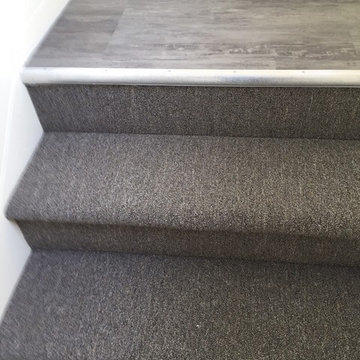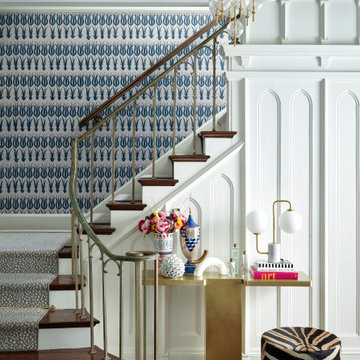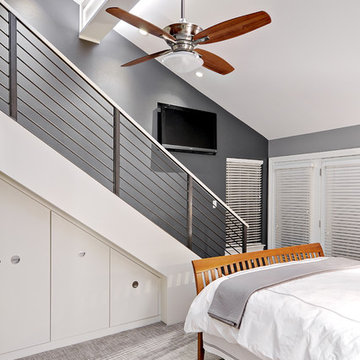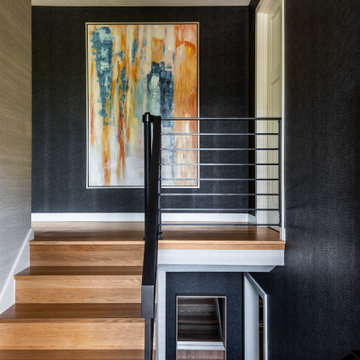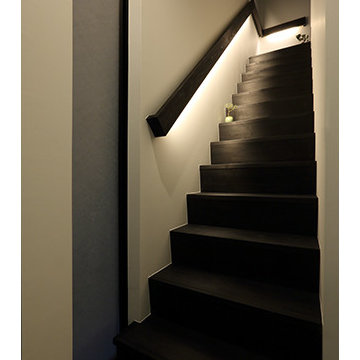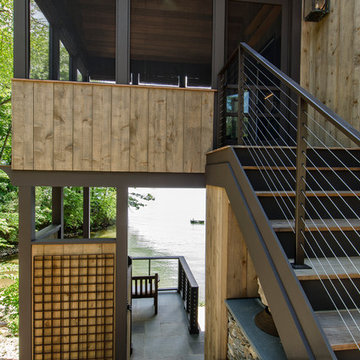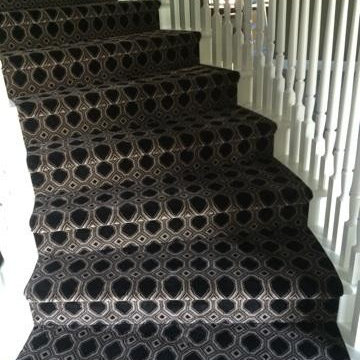お手頃価格の小さな黒い階段の写真
絞り込み:
資材コスト
並び替え:今日の人気順
写真 1〜20 枚目(全 147 枚)
1/4
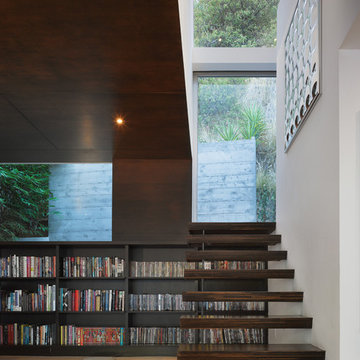
The wood stair appears to be emerging from the library shelving.
ロサンゼルスにあるお手頃価格の小さなモダンスタイルのおしゃれな階段の写真
ロサンゼルスにあるお手頃価格の小さなモダンスタイルのおしゃれな階段の写真
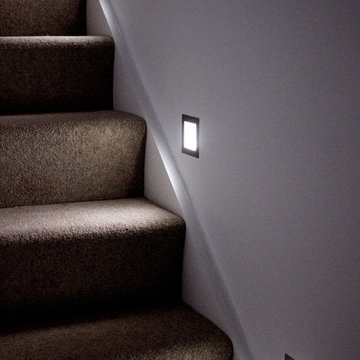
OPS initially identified the potential to develop in the garden of an existing 1930s house (which OPS subsequently refurbished and remodelled). A scoping study was undertaken to consider the financial viability of various schemes, determining the build costs and end values in addition to demand for such accommodation in the area.
OPS worked closely with the appointed architect throughout, and planning permission was granted for a pair of semi-detached houses. The existing pattern of semi-detached properties is thus continued, albeit following the curvature of the road. The design draws on features from neighbouring properties covering range of eras, from Victorian/Edwardian villas to 1930s semi-detached houses. The materials used have been carefully considered and include square Bath stone bay windows. The properties are timber framed above piled foundations and are highly energy efficient, exceeding current building regulations. In addition to insulation within the timber frame, an additional insulation board is fixed to the external face which in turn receives the self-coloured render coat.
OPS maintained a prominent role within the project team during the build. OPS were solely responsible for the design and specification of the kitchens which feature handleless doors/drawers and Corian worksurfaces, and provided continued input into the landscape design, bathrooms and specification of floor coverings.
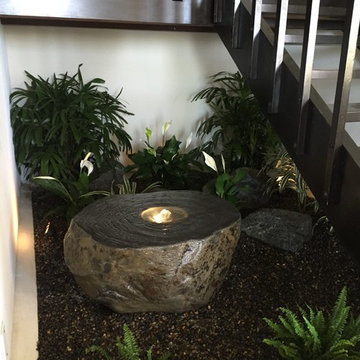
The after photo of an interior staircase. Our clients wanted to turn the space under their indoor staircase into a small Zen Garden with a bubbling pot.
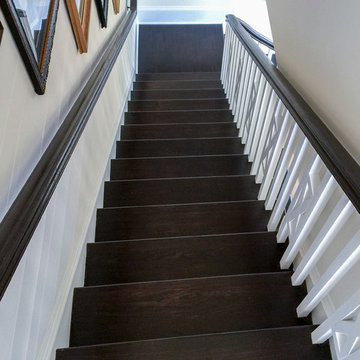
We had the wonderful opportunity to build this sophisticated staircase in one of the state-of-the-art Fitness Center
offered by a very discerning golf community in Loudoun County; we demonstrate with this recent sample our superior
craftsmanship and expertise in designing and building this fine custom-crafted stairway. Our design/manufacturing
team was able to bring to life blueprints provided to the selected builder; it matches perfectly the designer’s goal to
create a setting of refined and relaxed elegance. CSC 1976-2020 © Century Stair Company ® All rights reserved.
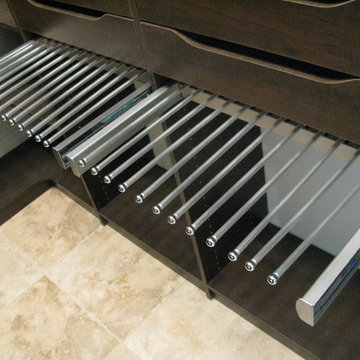
Custom Storage Solutions designed and installed a hidden pantry within the kitchen cabinetry. The pantry was designed using our tall product at 96 inches to use every square foot of available space in this hidden room. The color chosen is called chocolate pear. The pantry also includes accessories such as scoop drawers, wire baskets and two pull out apron storage racks.This was done in a new home built by Jim Moline.
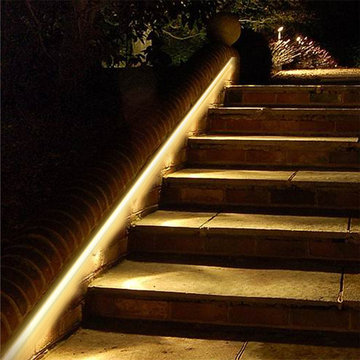
Solid Apollo LED. In this older garden, the owner wanted to add more lighting without having to reuse the failing traditional lighting already placed in this classical garden. To highlight the beautiful stone work and add extra safety, the owner installed warm white driverless LED strip light along the stairwells and retaining walls. The driverless strip light added extra light to the garden while highlighting the features without interrupting them.
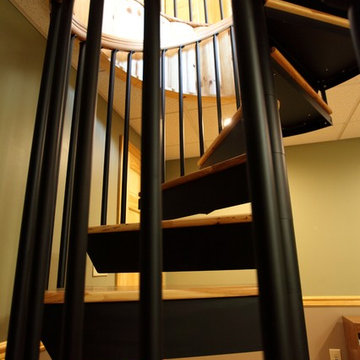
The homeowner chose a code compliant Configurable Steel Spiral Stair. The code risers and additional spindles add safety.
フィラデルフィアにあるお手頃価格の小さなトラディショナルスタイルのおしゃれならせん階段 (金属の蹴込み板) の写真
フィラデルフィアにあるお手頃価格の小さなトラディショナルスタイルのおしゃれならせん階段 (金属の蹴込み板) の写真
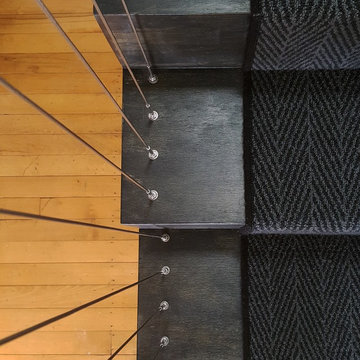
Detail of the black stained plywood stair, tension wire balustrade and herringbone pattern carpet runner.
Photograph: Kate Beilby
オークランドにあるお手頃価格の小さなインダストリアルスタイルのおしゃれなスケルトン階段 (フローリングの蹴込み板、金属の手すり) の写真
オークランドにあるお手頃価格の小さなインダストリアルスタイルのおしゃれなスケルトン階段 (フローリングの蹴込み板、金属の手すり) の写真
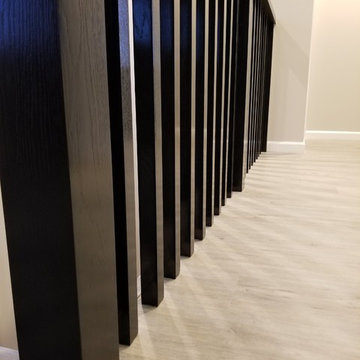
White Oak Balusters with a black dye then top coated with a durable lacquer finish. All balusters have dowels into the top rail and into the flooring for a great look and strong connection.
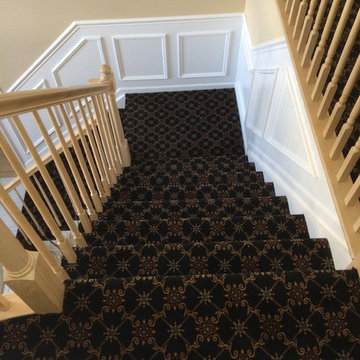
The hallway and stairs of this Holmdel residence were updated with this Stanton wool carpet.
ニューヨークにあるお手頃価格の小さなトラディショナルスタイルのおしゃれなかね折れ階段 (カーペット張りの蹴込み板) の写真
ニューヨークにあるお手頃価格の小さなトラディショナルスタイルのおしゃれなかね折れ階段 (カーペット張りの蹴込み板) の写真
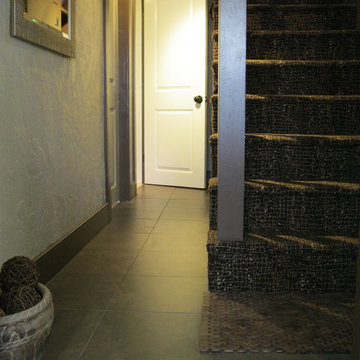
Basement level stairway and hall with porcelain tile. Children's custom made storage cubbys and two enclosed storage closets are located beneath stairway. White door leads to adjacent tiny, green powder room which serves the nearby family / media room.
お手頃価格の小さな黒い階段の写真
1
