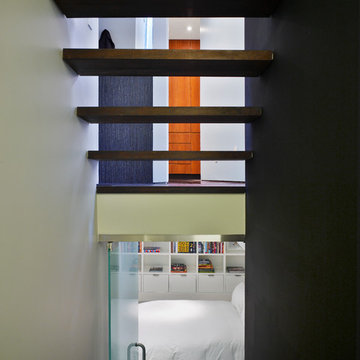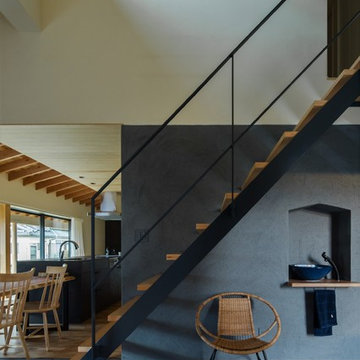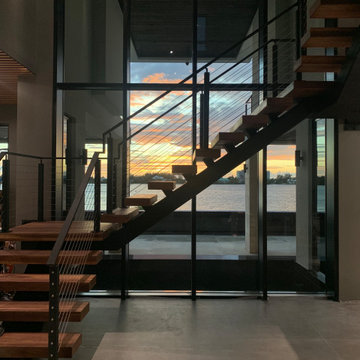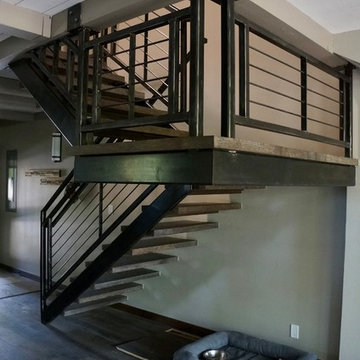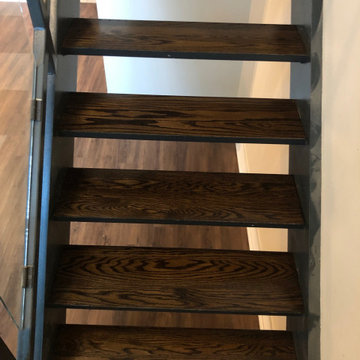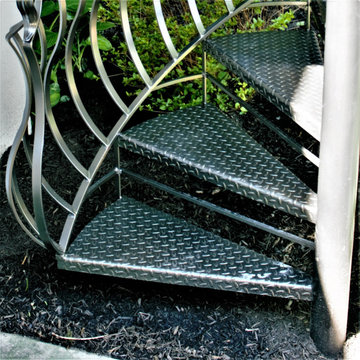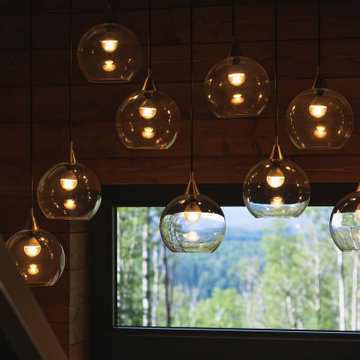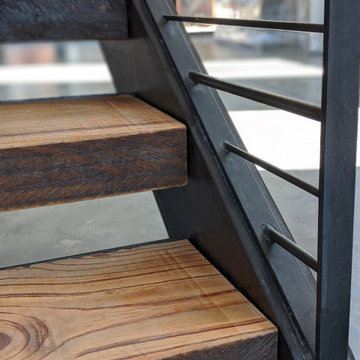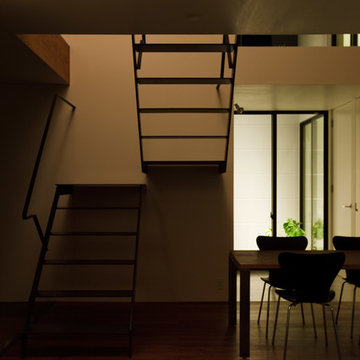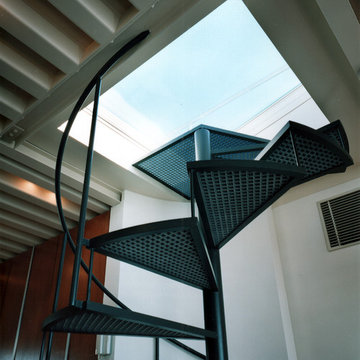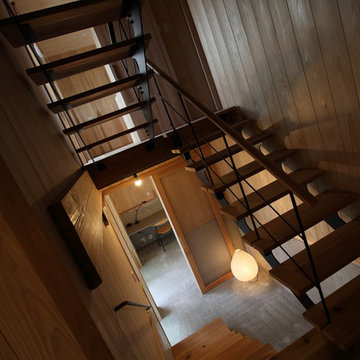お手頃価格の黒いオープン階段 (ガラスフェンス、金属の手すり) の写真
絞り込み:
資材コスト
並び替え:今日の人気順
写真 1〜20 枚目(全 54 枚)
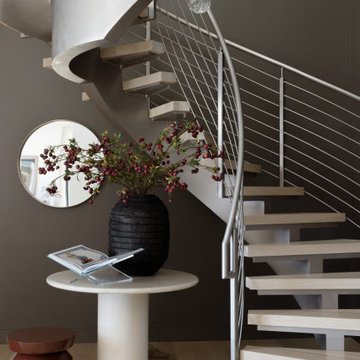
Foyer entry with spiral staircase leading to the rooftop deck. A pedestal table and burgundy stool offer a landing space for guests.
デンバーにあるお手頃価格の中くらいなモダンスタイルのおしゃれな階段 (金属の手すり) の写真
デンバーにあるお手頃価格の中くらいなモダンスタイルのおしゃれな階段 (金属の手すり) の写真
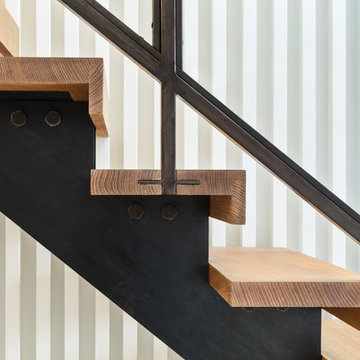
Located in the Midtown East neighborhood of Turtle Bay, this project involved combining two separate units to create a duplex three bedroom apartment.
The upper unit required a gut renovation to provide a new Master Bedroom suite, including the replacement of an existing Kitchen with a Master Bathroom, remodeling a second bathroom, and adding new closets and cabinetry throughout. An opening was made in the steel floor structure between the units to install a new stair. The lower unit had been renovated recently and only needed work in the Living/Dining area to accommodate the new staircase.
Given the long and narrow proportion of the apartment footprint, it was important that the stair be spatially efficient while creating a focal element to unify the apartment. The stair structure takes the concept of a spine beam and splits it into two thin steel plates, which support horizontal plates recessed into the underside of the treads. The wall adjacent to the stair was clad with vertical wood slats to physically connect the two levels and define a double height space.
Whitewashed oak flooring runs through both floors, with solid white oak for the stair treads and window countertops. The blackened steel stair structure contrasts with white satin lacquer finishes to the slat wall and built-in cabinetry. On the upper floor, full height electrolytic glass panels bring natural light into the stair hall from the Master Bedroom, while providing privacy when needed.
archphoto.com
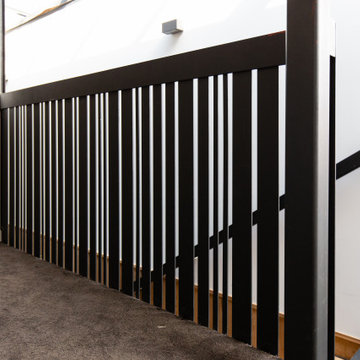
This staircase was designed by the owner for his home, which made it a very special and personal project. The balustrade was laser cut all on one sheet with slots that extends from the bottom of the stairs to the top. This design was created to make sure light was let through from the skylight above into the living room.
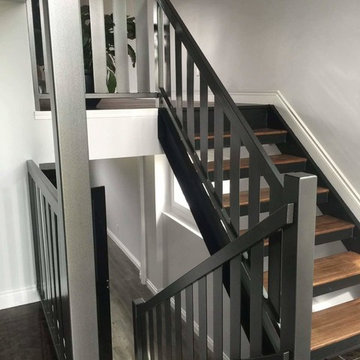
Powder Coated cutom metal railing and stair stringers
エドモントンにあるお手頃価格の中くらいなコンテンポラリースタイルのおしゃれな階段 (金属の手すり) の写真
エドモントンにあるお手頃価格の中くらいなコンテンポラリースタイルのおしゃれな階段 (金属の手すり) の写真
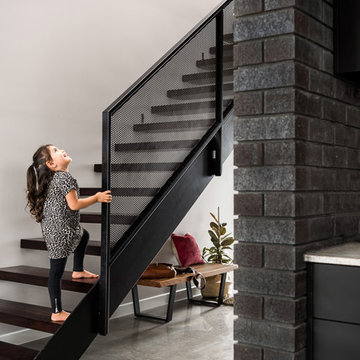
A four bedroom, two bathroom functional design that wraps around a central courtyard. This home embraces Mother Nature's natural light as much as possible. Whatever the season the sun has been embraced in the solar passive home, from the strategically placed north face openings directing light to the thermal mass exposed concrete slab, to the clerestory windows harnessing the sun into the exposed feature brick wall. Feature brickwork and concrete flooring flow from the interior to the exterior, marrying together to create a seamless connection. Rooftop gardens, thoughtful landscaping and cascading plants surrounding the alfresco and balcony further blurs this indoor/outdoor line.
Designer: Dalecki Design
Photographer: Dion Robeson
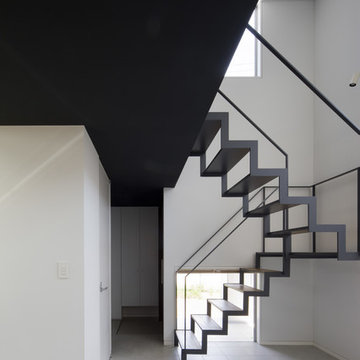
リビングよりエントランスを見ています。入って正面にはシューズクローゼット、ガレージへの扉があります。エントランスホール、2階への階段ボールがLDKと一体になっているので、とてものびやかな空間になっています。
他の地域にあるお手頃価格の中くらいなモダンスタイルのおしゃれな階段 (金属の手すり) の写真
他の地域にあるお手頃価格の中くらいなモダンスタイルのおしゃれな階段 (金属の手すり) の写真
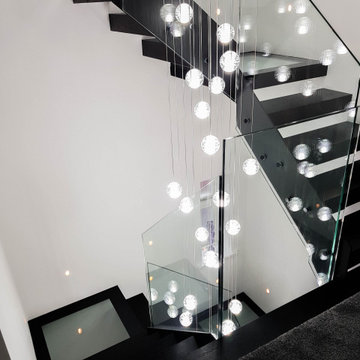
Project Completion ⭐️
Open Riser Stairs 10 - AL5, Harpenden
Proposed contemporary construction of two flights Open Riser stairs with walk-on-glass quarter landings. Frameless glass balustrade, 15mm clear toughened glass fitted on 30mm s/steel satin chrome glass adapters. The 21mm engineered oak cladding and metal construction are decorated in black color.
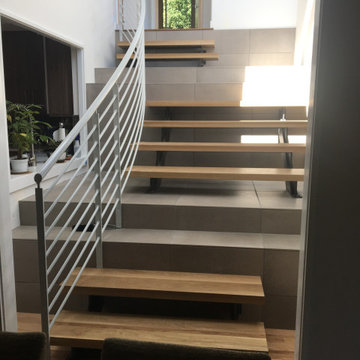
new stair to master bedroom suite, made with alternating sections of open wood treads and tile, with a curving metal guardrail and handrail
デンバーにあるお手頃価格の広いミッドセンチュリースタイルのおしゃれな階段 (金属の手すり) の写真
デンバーにあるお手頃価格の広いミッドセンチュリースタイルのおしゃれな階段 (金属の手すり) の写真
お手頃価格の黒いオープン階段 (ガラスフェンス、金属の手すり) の写真
1

