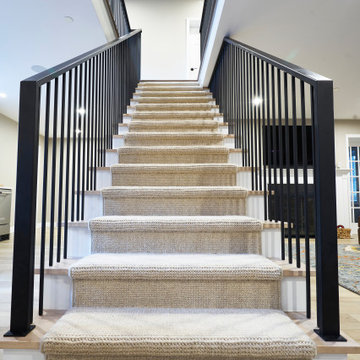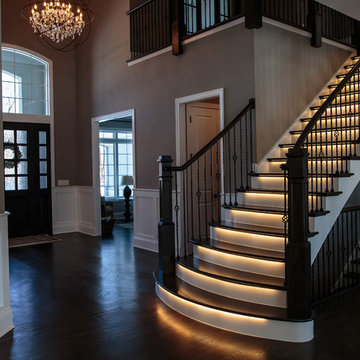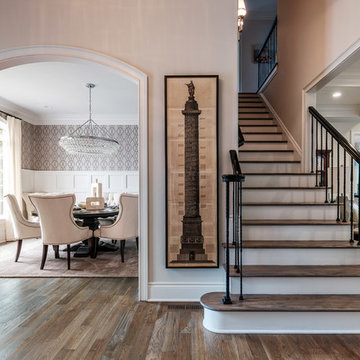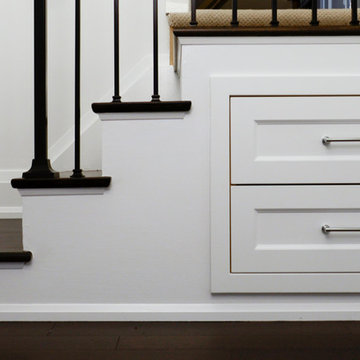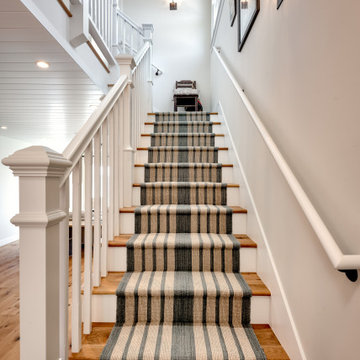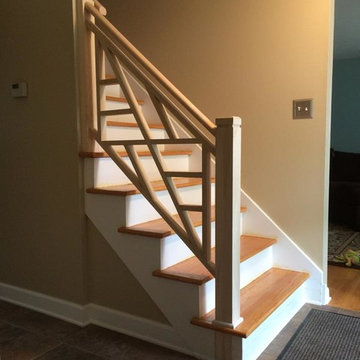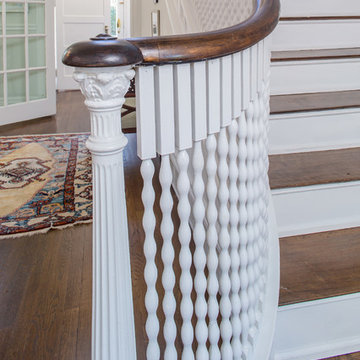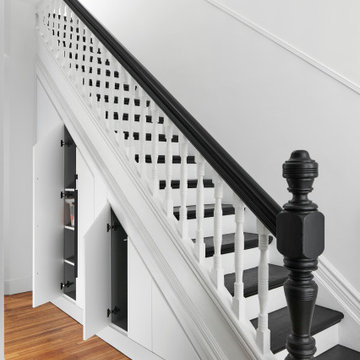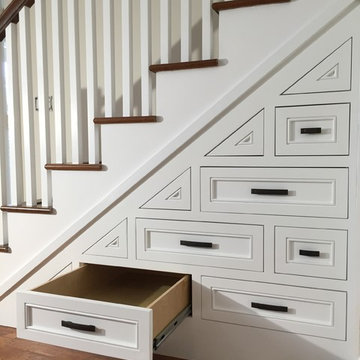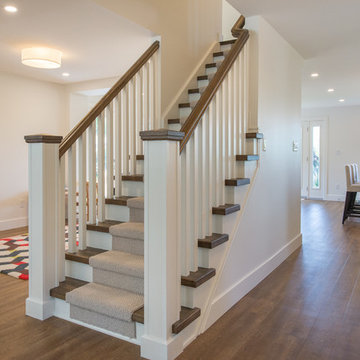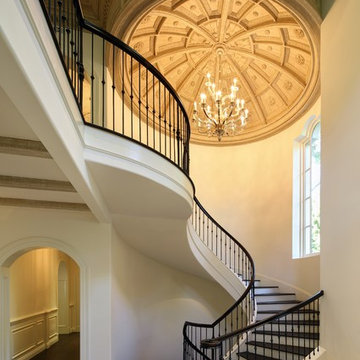高級な階段 (フローリングの蹴込み板) の写真
絞り込み:
資材コスト
並び替え:今日の人気順
写真 1〜20 枚目(全 859 枚)
1/5

Félix 13
ストラスブールにある高級な中くらいなコンテンポラリースタイルのおしゃれな階段 (フローリングの蹴込み板、ワイヤーの手すり) の写真
ストラスブールにある高級な中くらいなコンテンポラリースタイルのおしゃれな階段 (フローリングの蹴込み板、ワイヤーの手すり) の写真
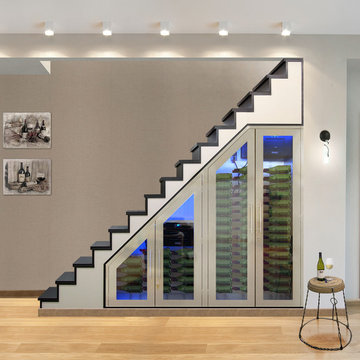
This beautiful, hand-made custom wine cabinet takes advantage of the unused space under the stairs. Insulated glass doors with brushed stainless trim and pole handles offer modern appeal to the room. Metal racking holds bottles securely in place while two Wine Mate Cooling Systems ensure the entire collection is stored at the right temperature and humidity.
By Vinotemp International
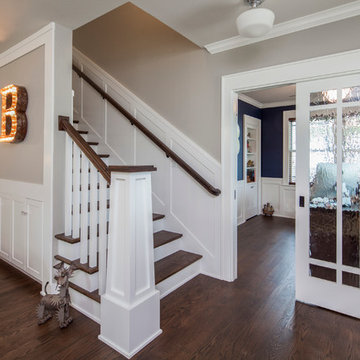
The new design expanded the footprint of the home to 1,271 square feet for the first level and 1,156 for the new second level. A new entry with a quarter turn stair leads you into the original living space. The old guest bedroom that was once accessed through the dining room is now connected to the front living space by pocket doors. The new open concept creates a continuous flow from the living space through the dining into the kitchen.
Photo by Tre Dunham
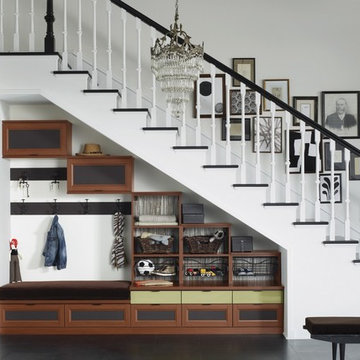
"Tiered custom height accommodates the sloped ceiling. Utilizing under-the-stairs space, this integrated system allows the whole family to stay organized."
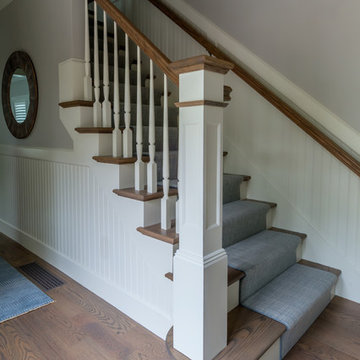
Katherine Jackson Architectural Photography
ボストンにある高級な広いトランジショナルスタイルのおしゃれな直階段 (フローリングの蹴込み板、木材の手すり) の写真
ボストンにある高級な広いトランジショナルスタイルのおしゃれな直階段 (フローリングの蹴込み板、木材の手すり) の写真
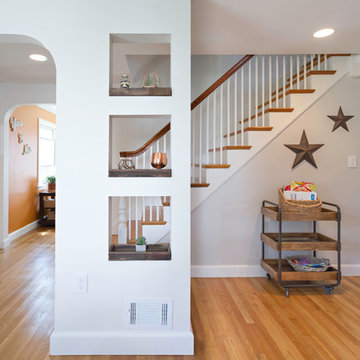
Ken Kotch Photography
ボストンにある高級な広いラスティックスタイルのおしゃれな直階段 (フローリングの蹴込み板) の写真
ボストンにある高級な広いラスティックスタイルのおしゃれな直階段 (フローリングの蹴込み板) の写真
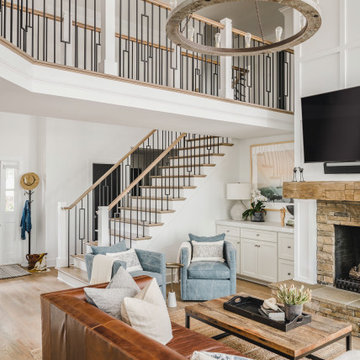
We took advantage of the double volume ceiling height in the living room and added millwork to the stone fireplace, a reclaimed wood beam and a gorgeous, chandelier. The staircase and catwalk formed a large part of the open plan living space. We updated the handrails and spindles with more contemporary square options which transformed the space.
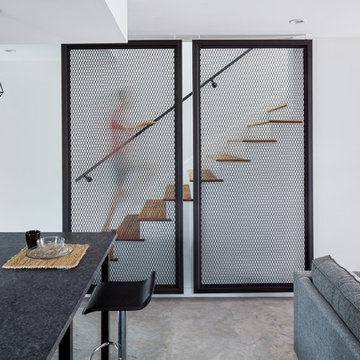
Leonid Furmansky
オースティンにある高級な小さなコンテンポラリースタイルのおしゃれな直階段 (フローリングの蹴込み板、金属の手すり) の写真
オースティンにある高級な小さなコンテンポラリースタイルのおしゃれな直階段 (フローリングの蹴込み板、金属の手すり) の写真
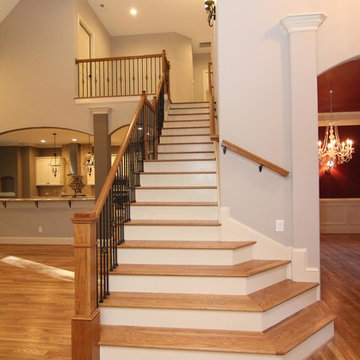
The open concept staircase, with angled steps leading to the front door, gives the entry a statement piece. Although this is a straight run staircase, an oversized step was added as a custom feature. This middle "step" serves as a landing / break point.
高級な階段 (フローリングの蹴込み板) の写真
1
