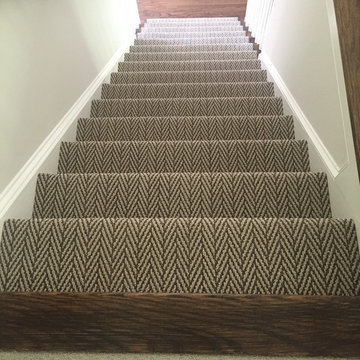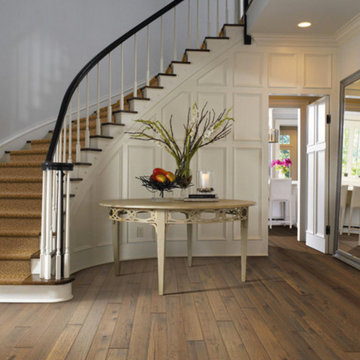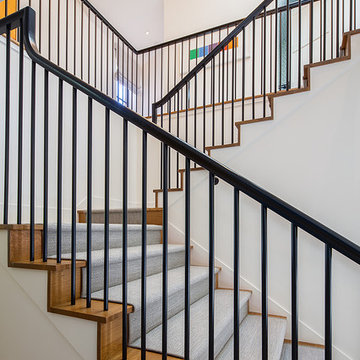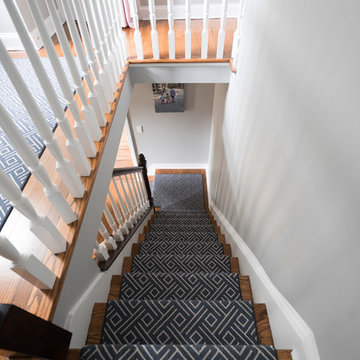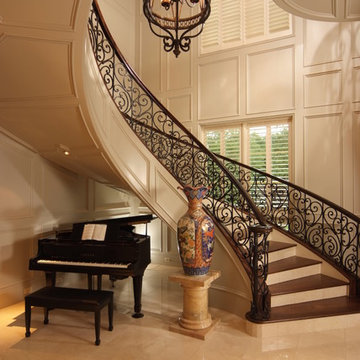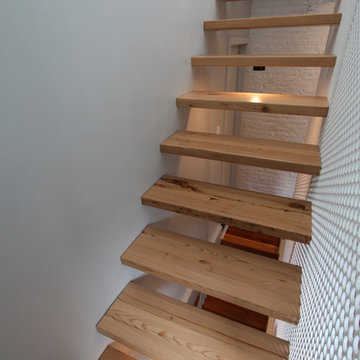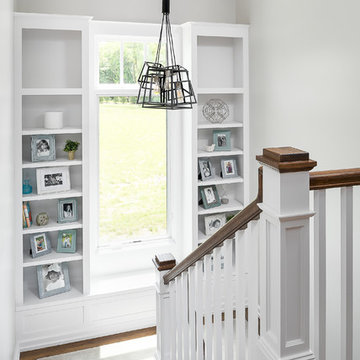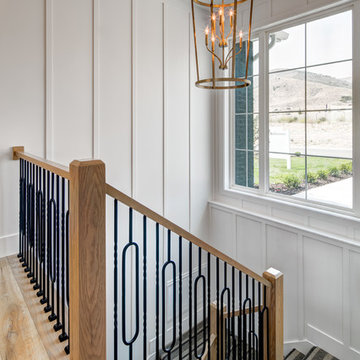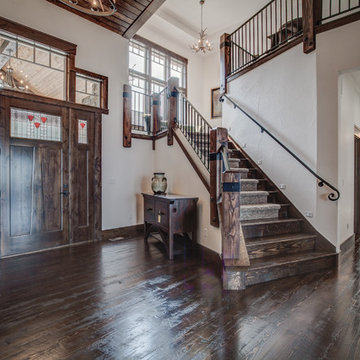高級なタイルの、木の階段 (カーペット張りの蹴込み板、大理石の蹴込み板) の写真
絞り込み:
資材コスト
並び替え:今日の人気順
写真 1〜20 枚目(全 60 枚)
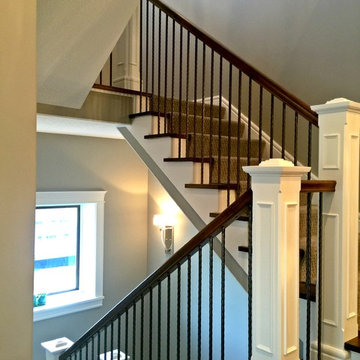
an open switchback staircase opens up this compact floorpan. the metal balusters add a nice contrast to the white trim and wood accents
ミネアポリスにある高級な中くらいなトランジショナルスタイルのおしゃれな折り返し階段 (カーペット張りの蹴込み板) の写真
ミネアポリスにある高級な中くらいなトランジショナルスタイルのおしゃれな折り返し階段 (カーペット張りの蹴込み板) の写真
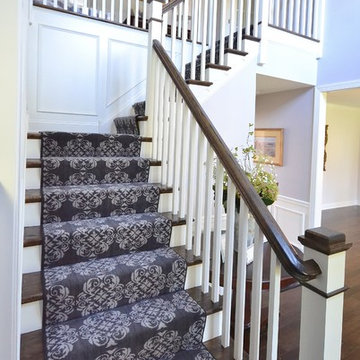
All new hardwood floors were installed as well as the stairs being refinished to match. New railings, posts, and spindles for the stairs and the foyer gets a whole new look. So much happened in this remodel it can’t all be listed. This new kitchen and basically new 1st floor were well designed and turned out looking fresh and stylish.
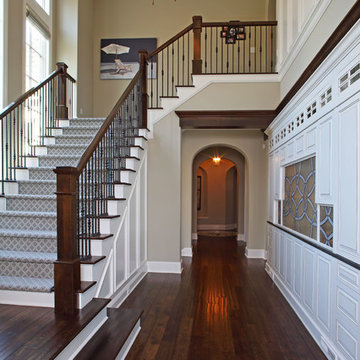
In partnership with Charles Cudd Co.
Photo by John Hruska
Orono MN, Architectural Details, Architecture, JMAD, Jim McNeal, Shingle Style Home, Transitional Design
Stairway, Hallway Design
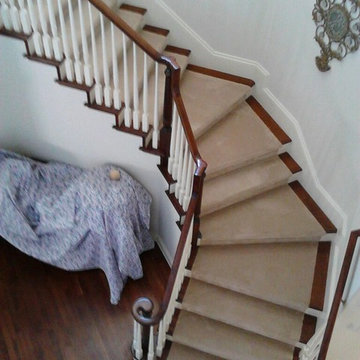
Carpet runner on hardwood stairs installed by Precision Flooring. Visit us at http://www.prefloors.com
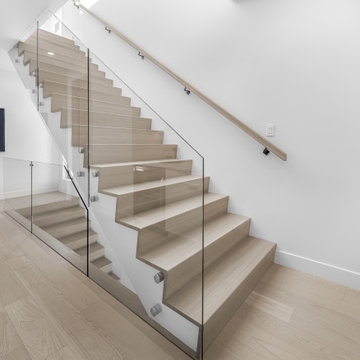
Gorgeous stairs! Combination of rift white oak and carpet with no stringer. The railing is glass supports with stainless steel standoffs.
エドモントンにある高級な広いモダンスタイルのおしゃれな階段 (カーペット張りの蹴込み板、ガラスフェンス) の写真
エドモントンにある高級な広いモダンスタイルのおしゃれな階段 (カーペット張りの蹴込み板、ガラスフェンス) の写真
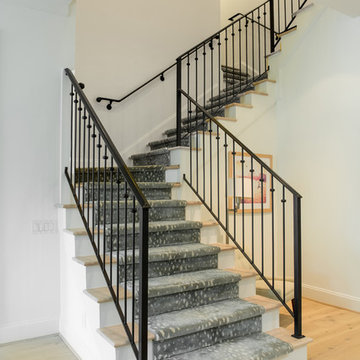
Cargile Photography
ヒューストンにある高級な中くらいなトラディショナルスタイルのおしゃれなかね折れ階段 (カーペット張りの蹴込み板、金属の手すり) の写真
ヒューストンにある高級な中くらいなトラディショナルスタイルのおしゃれなかね折れ階段 (カーペット張りの蹴込み板、金属の手すり) の写真
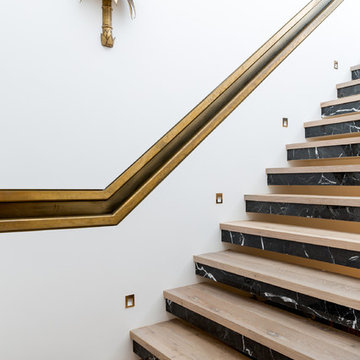
Staircase with marble risers and brass inset banister.
ロンドンにある高級な中くらいなエクレクティックスタイルのおしゃれな直階段 (大理石の蹴込み板、金属の手すり) の写真
ロンドンにある高級な中くらいなエクレクティックスタイルのおしゃれな直階段 (大理石の蹴込み板、金属の手すり) の写真
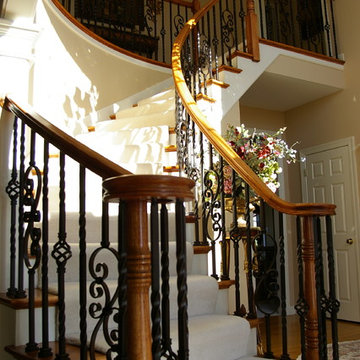
Updated grand entry by replacing white wooden spindles with black iron spindles.
セントルイスにある高級な小さなおしゃれなサーキュラー階段 (カーペット張りの蹴込み板) の写真
セントルイスにある高級な小さなおしゃれなサーキュラー階段 (カーペット張りの蹴込み板) の写真
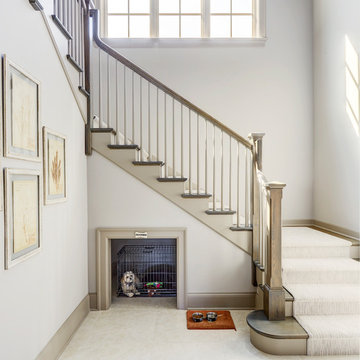
他の地域にある高級な中くらいなトランジショナルスタイルのおしゃれなかね折れ階段 (カーペット張りの蹴込み板、木材の手すり) の写真
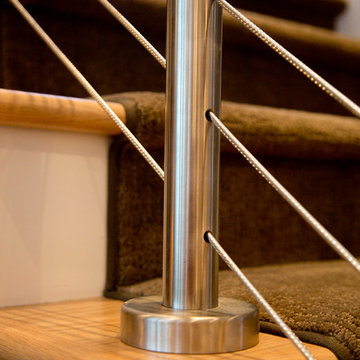
This home is located on a one acre parcel of land near the banks of the Milwaukee River in the older established subdivision of Sleepy Hollow Estates in Mequon, Wisconsin. The inspiration for this Glen Cove Residence was to bring the desired by many, contemporary and modern lifestyle of a down town loft and establish it in a neighborhood in the suburbs amongst traditional style homes.
Sleepy Hollow Estates like many older established neighborhoods throughout the North shore and Westside communities of Milwaukee had great local architects such as John Randall McDonald and Russell Barr Williamson, who built contemporary master pieces amongst very traditional style homes. This created diversity in the style of homes in these neighborhoods which for the people living in them and the people just passing by, an experience of harmony and cultural lifestyle.
Unfortunately today, many new neighborhood developments lack harmony and cultural lifestyle and don’t allow for homes such as this Glen Cove Residence to be built. And for that matter many of the homes built by John Randall McDonald and Russell Barr Williamson back in the 1950’s. When driving through these new developments, one would experience beautiful traditional style homes, but all the homes tend to look the same. There is no diversity in the styles of homes thus these neighborhoods lack the harmony and a cultural life style for the people who live there or what people are looking for when buying a home that reflects their lifestyle. This Glen Cove Residence is an example that a contemporary home which offers a modern lifestyle that many desires can be established amongst traditional homes while blending in with the neighborhood.
Don’t be fooled by the flat roof of this home, building technology has come a long way since Frank Lloyd Wright! The roof system on this home is more energy efficient than most roof systems builders are putting on traditional homes today and it doesn’t leak! This Glen Cove Residence was built using all traditional building materials that you would see in homes being built in new developments today. There is a misconception out there that modern homes are expensive to build. That is not true! This Glen Cove Residence was built for roughly $130 per square foot which is the same price one would pay for a similar builder’s model traditional style home with the same upgrades.
This Glen Cove Residence consists of three bedrooms and three and one half baths. All bedrooms are located on second floor with laundry, guest bath and a master suite. Located between the first and second floors off of the landing is an office/den space. The first floor is open concept with the kitchen, dining and living areas located at the rear of the home with expansive windows allowing a great connection to back yard area and outdoors. On the back of the home is a covered deck area allowing for outdoor entertaining without the worry of the elements. The first floor also offers a powder room, mudroom and walk-in pantry off the kitchen area. From the mudroom there is access to an attached four car tandem garage. From the first floor to the finished basement is an open stair allowing the basement area to feel as part of the house and not just a basement? The basement consists of a main living area, game area with wet bar, exercise room, kids play room with 14’ ceilings, full bathroom and mechanical room with storage closets throughout.
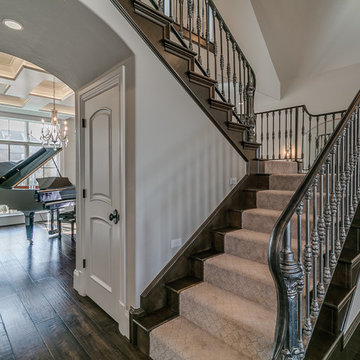
Flow Photography
オクラホマシティにある高級な広いトランジショナルスタイルのおしゃれな折り返し階段 (カーペット張りの蹴込み板、金属の手すり) の写真
オクラホマシティにある高級な広いトランジショナルスタイルのおしゃれな折り返し階段 (カーペット張りの蹴込み板、金属の手すり) の写真
高級なタイルの、木の階段 (カーペット張りの蹴込み板、大理石の蹴込み板) の写真
1
