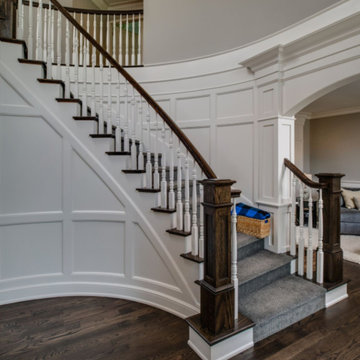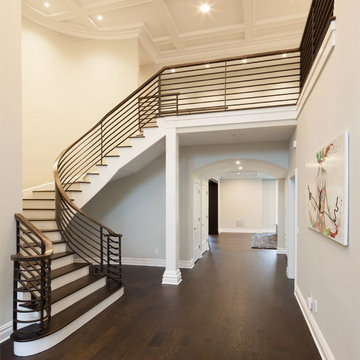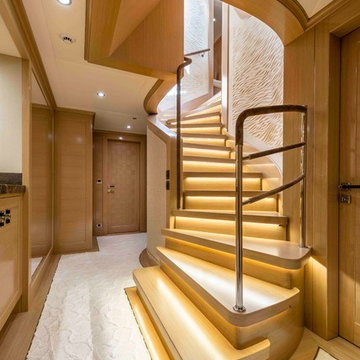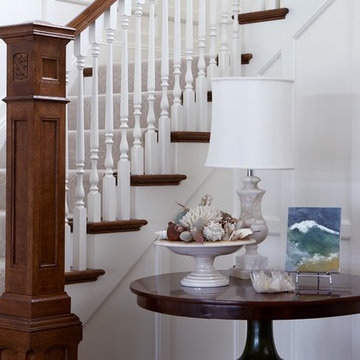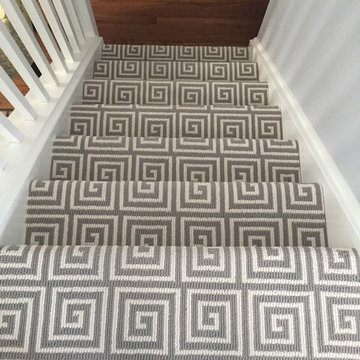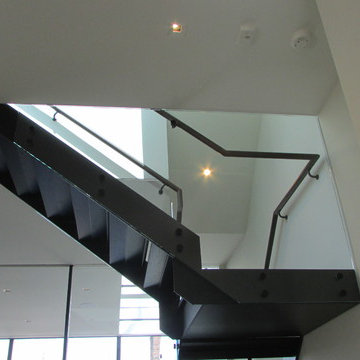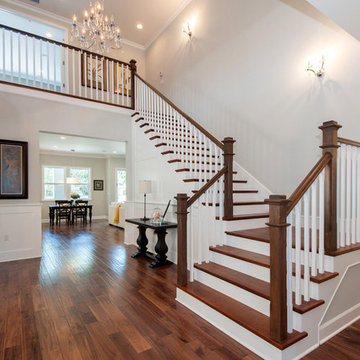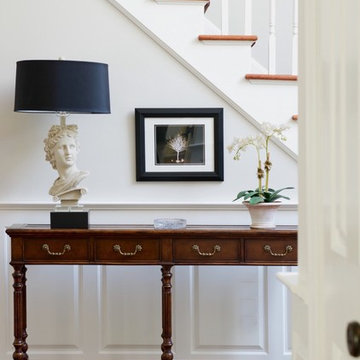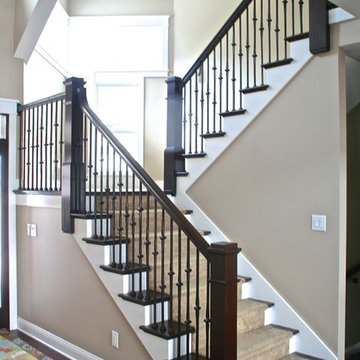階段
絞り込み:
資材コスト
並び替え:今日の人気順
写真 2381〜2400 枚目(全 33,223 枚)
1/2
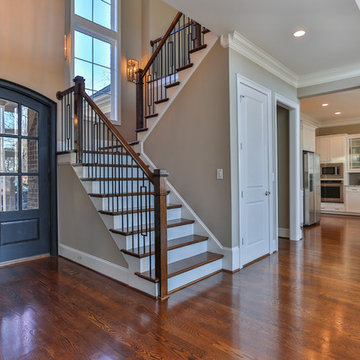
Photo Credit: Beth Sweeting
ローリーにある高級な中くらいなトランジショナルスタイルのおしゃれな折り返し階段 (フローリングの蹴込み板、混合材の手すり) の写真
ローリーにある高級な中くらいなトランジショナルスタイルのおしゃれな折り返し階段 (フローリングの蹴込み板、混合材の手すり) の写真
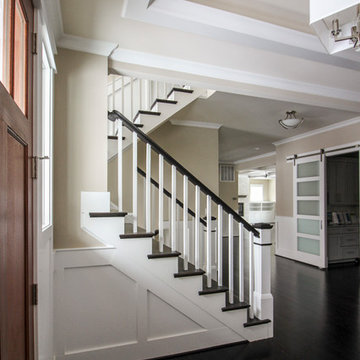
At Century Stair, every person in the design/sales/production team was involved to deliver the architect/builder's vision; refined simplicity. This clean and crisp staircase is composed of dark solid oak wooden treads, white risers, a landing/reading nook area, white square balusters/newels, and an inviting railing system surrounding the full length of the stairwell. By keeping up with technology, expanding our machining abilities, and having dedicated craftsmen making sure we deliver the best, we were able to match this builder's requirements and expectations. CSC © 1976-2020 Century Stair Company. All rights reserved.
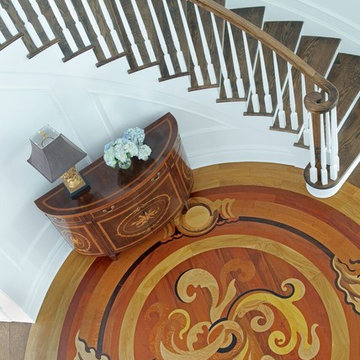
Foyer with wood floor mosaic detail and matching antique chest. The walls going along the stairs have a white coffered pattern, giving contrast between the dark wood stair treads and railing.
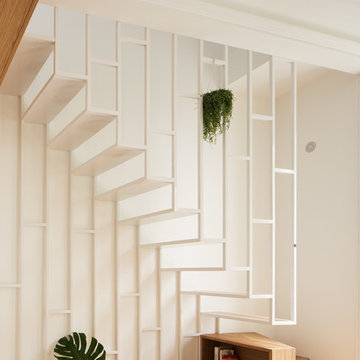
Escalier suspendu en métal blanc. Les marches sont en chêne massif pour améliorer le confort au toucher. Les montants verticaux et horizontaux permettent de sécuriser l'escalier pour les enfants et d'accrocher des éléments déco. Sa forme et sa couleur et l'épaisseur des éléments ne dépassant pas 25 mm lui permettent littéralement de se fondre dans la pièce.
En savoir plus : https://www.houzz.fr/discussions/4321766/comment-creer-une-tremie-d-escalier
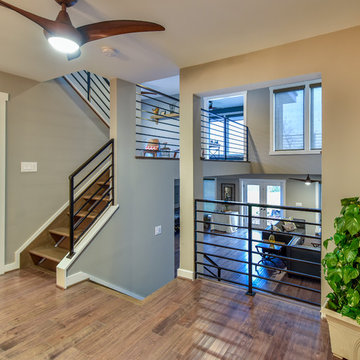
Felicia Evans Photography
ワシントンD.C.にある高級な広いモダンスタイルのおしゃれな折り返し階段 (木の蹴込み板、金属の手すり) の写真
ワシントンD.C.にある高級な広いモダンスタイルのおしゃれな折り返し階段 (木の蹴込み板、金属の手すり) の写真
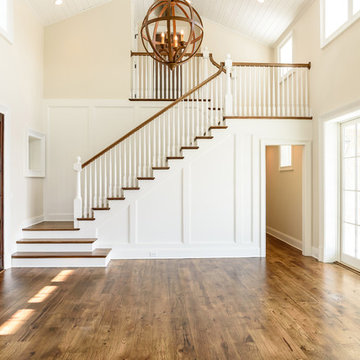
Glenn Layton Homes, LLC, "Building Your Coastal Lifestyle"
ジャクソンビルにある高級な中くらいなビーチスタイルのおしゃれなかね折れ階段 (フローリングの蹴込み板) の写真
ジャクソンビルにある高級な中くらいなビーチスタイルのおしゃれなかね折れ階段 (フローリングの蹴込み板) の写真
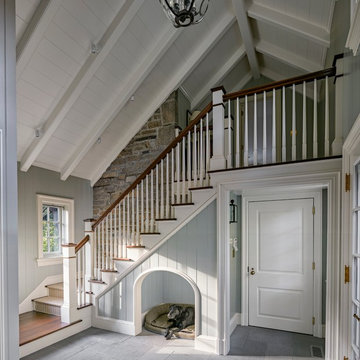
Robert Benson For Charles Hilton Architects
From grand estates, to exquisite country homes, to whole house renovations, the quality and attention to detail of a "Significant Homes" custom home is immediately apparent. Full time on-site supervision, a dedicated office staff and hand picked professional craftsmen are the team that take you from groundbreaking to occupancy. Every "Significant Homes" project represents 45 years of luxury homebuilding experience, and a commitment to quality widely recognized by architects, the press and, most of all....thoroughly satisfied homeowners. Our projects have been published in Architectural Digest 6 times along with many other publications and books. Though the lion share of our work has been in Fairfield and Westchester counties, we have built homes in Palm Beach, Aspen, Maine, Nantucket and Long Island.
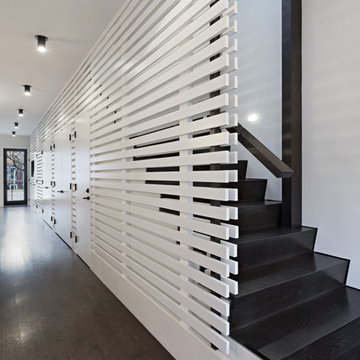
Full gut renovation and facade restoration of an historic 1850s wood-frame townhouse. The current owners found the building as a decaying, vacant SRO (single room occupancy) dwelling with approximately 9 rooming units. The building has been converted to a two-family house with an owner’s triplex over a garden-level rental.
Due to the fact that the very little of the existing structure was serviceable and the change of occupancy necessitated major layout changes, nC2 was able to propose an especially creative and unconventional design for the triplex. This design centers around a continuous 2-run stair which connects the main living space on the parlor level to a family room on the second floor and, finally, to a studio space on the third, thus linking all of the public and semi-public spaces with a single architectural element. This scheme is further enhanced through the use of a wood-slat screen wall which functions as a guardrail for the stair as well as a light-filtering element tying all of the floors together, as well its culmination in a 5’ x 25’ skylight.
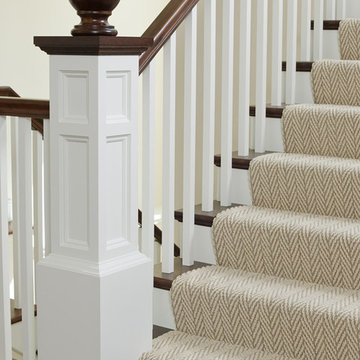
Interior Designer | Bria Hammel Interiors
Architect & Builder | Divine Custom Homes
Photographer | Gridley + Graves
ミネアポリスにある高級な広いトラディショナルスタイルのおしゃれな折り返し階段 (フローリングの蹴込み板) の写真
ミネアポリスにある高級な広いトラディショナルスタイルのおしゃれな折り返し階段 (フローリングの蹴込み板) の写真
This hallway connects the kitchen area with the dining room, and the choice of oak flooring gives the space a coherent feel. The oak staircase leads to the bedroom area, and showcases the traditional beamed wall area. Contemporary lighting ensures this traditional cottage is light and airy. Photos by Steve Russell Studios
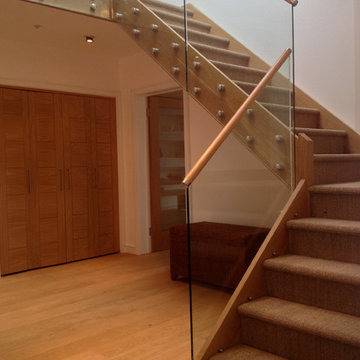
custom designed oak staircase with under stair storage. natural floor covering to stairs with engineered 22mm prime oak flooring to entrance hall. Remote controlled solar powered (no electrical connection required) Velux window above stair well. 15mm glass balustrades supported by stainless steel glass adapters (stand-offs). Oak slotted handrails.
120
