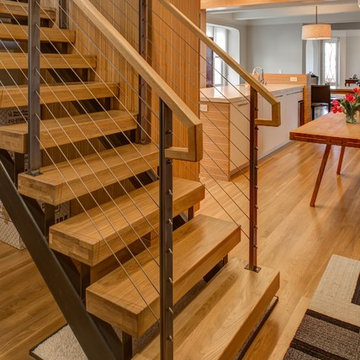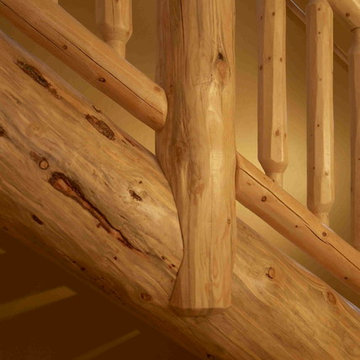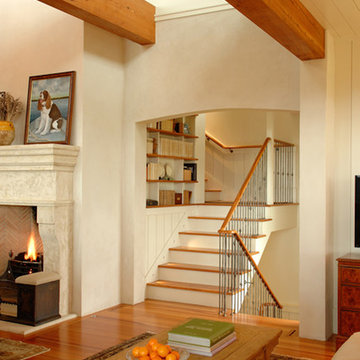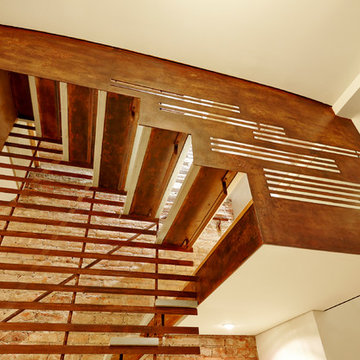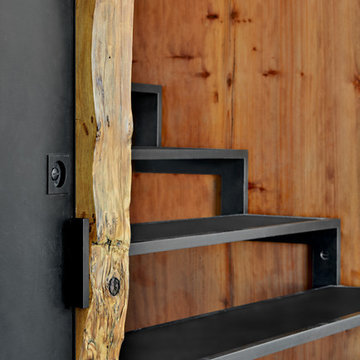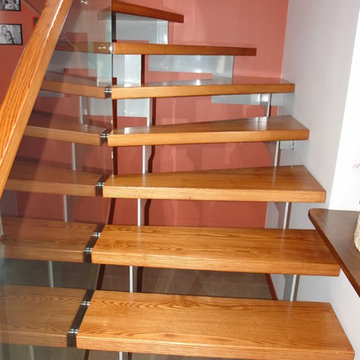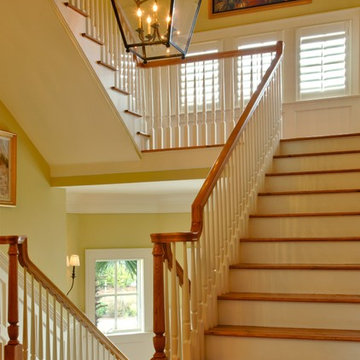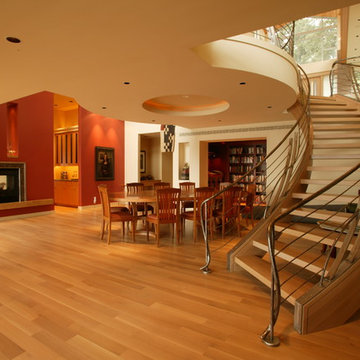高級な木目調のオープン階段 (フローリングの蹴込み板) の写真
絞り込み:
資材コスト
並び替え:今日の人気順
写真 21〜40 枚目(全 102 枚)
1/5
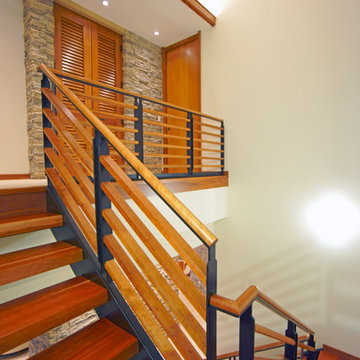
This is a home that was designed around the property. With views in every direction from the master suite and almost everywhere else in the home. The home was designed by local architect Randy Sample and the interior architecture was designed by Maurice Jennings Architecture, a disciple of E. Fay Jones. New Construction of a 4,400 sf custom home in the Southbay Neighborhood of Osprey, FL, just south of Sarasota.
Photo - Ricky Perrone
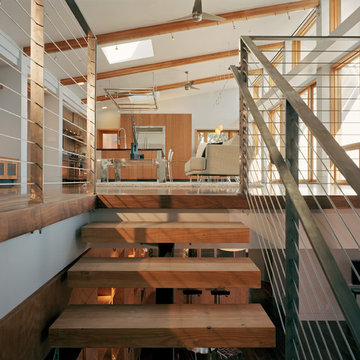
Kaplan Architects, AIA
Location: Redwood City , CA, USA
Stair up to great room. The tread are fabricated from glue laminated beams that match the structural beams in the ceiling. The railing is a custom design cable railing system.
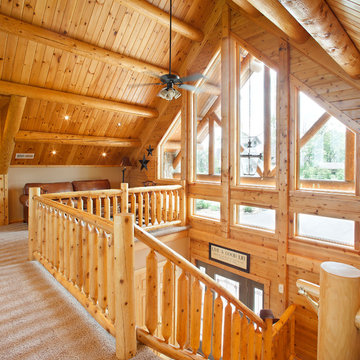
home by: Katahdin Cedar Log Homes
photos by: James Ray Spahn
ワシントンD.C.にある高級な中くらいなラスティックスタイルのおしゃれな階段の写真
ワシントンD.C.にある高級な中くらいなラスティックスタイルのおしゃれな階段の写真
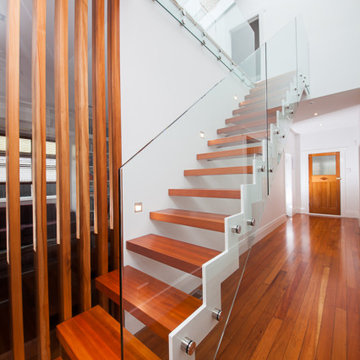
Our Serratus design uses serrated steel stringers that follow the shape of the staircase’s step treads, creating a zigzag effect that looks sleek and adds dimension to your stairwell.
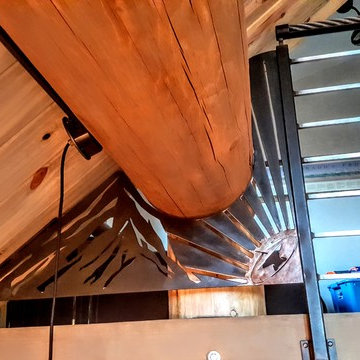
Custom rail made from reclaimed ski lift cable. This client came to us with an idea and we were told by many it could not be done, including other professionals and the supplier. We were determined and those kind of comments just fueled the fire. We ran into an issue with code which our solution, of course, is a custom designed and made art piece. Not only did we succeed but added small details, such as the capped ends, that complimented the overall project, which exceeded the clients expectation!
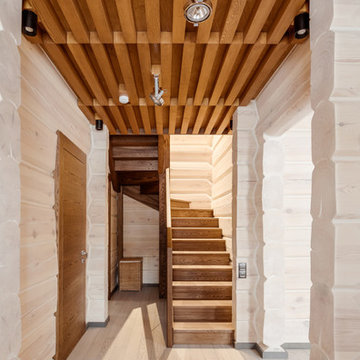
Фото Николай Ковалевский
エカテリンブルクにある高級な小さなコンテンポラリースタイルのおしゃれな階段 (フローリングの蹴込み板、ガラスフェンス) の写真
エカテリンブルクにある高級な小さなコンテンポラリースタイルのおしゃれな階段 (フローリングの蹴込み板、ガラスフェンス) の写真
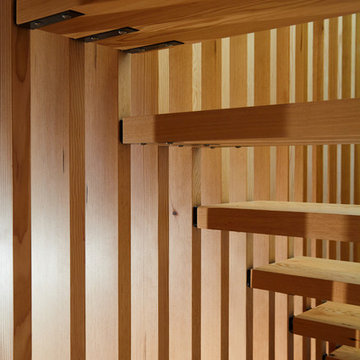
Architecture: One SEED Architecture + Interiors (www.oneseed.ca)
Photo: Martin Knowles Photo Media
Builder: Vertical Grain Projects
Multigenerational Vancouver Special Reno
#MGvancouverspecial
Vancouver, BC
Previous Project Next Project
2 780 SF
Interior and Exterior Renovation
We are very excited about the conversion of this Vancouver Special in East Van’s Renfrew-Collingwood area, zoned RS-1, into a contemporary multigenerational home. It will incorporate two generations immediately, with separate suites for the home owners and their parents, and will be flexible enough to accommodate the next generation as well, when the owners have children of their own. During the design process we addressed the needs of each group and took special care that each suite was designed with lots of light, high ceilings, and large rooms.
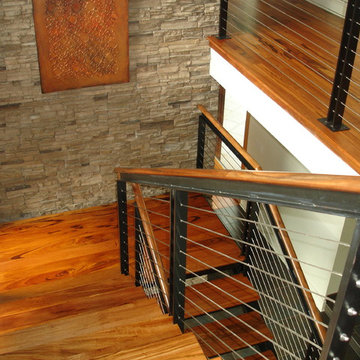
The stair located at the main foyer was designed as a piece art because of it's public presence. The stairs not only link the main and upper floor but also allow access to a 2nd floor door and a stair that leads to the roof top deck area.
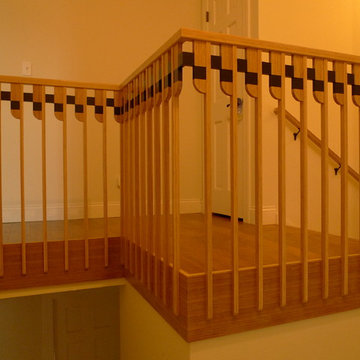
Custom railing designed to compliment other new features in the home
デンバーにある高級なモダンスタイルのおしゃれな階段 (フローリングの蹴込み板、木材の手すり) の写真
デンバーにある高級なモダンスタイルのおしゃれな階段 (フローリングの蹴込み板、木材の手すり) の写真
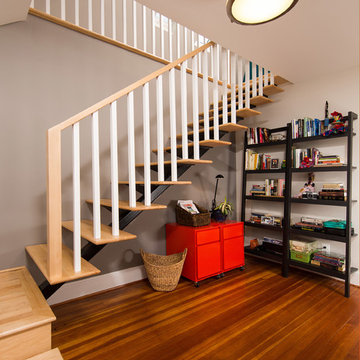
Greg Hadley Photography
The graphic artist client initially considered a basement studio. However, she much preferred the attic studio option that our designer suggested. The original attic stairs, built by her husband, worked for retrieving boxes but were not a comfortable height for walking up. We moved the stairs to a small second floor bedroom. Since the stairs lead to a creative space, the client wanted a fun and unusual design. A local manufacturer made the metal stringer and provided the open risers made of oak.
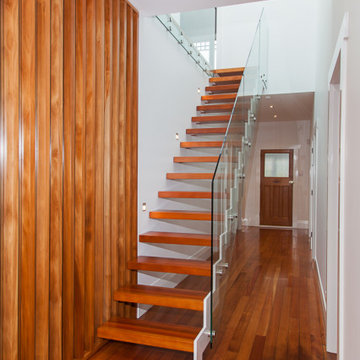
Our Serratus design uses serrated steel stringers that follow the shape of the staircase’s step treads, creating a zigzag effect that looks sleek and adds dimension to your stairwell.
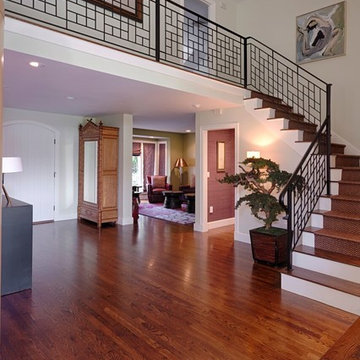
ロサンゼルスにある高級な中くらいなアジアンスタイルのおしゃれな折り返し階段 (フローリングの蹴込み板、金属の手すり) の写真
高級な木目調のオープン階段 (フローリングの蹴込み板) の写真
2
