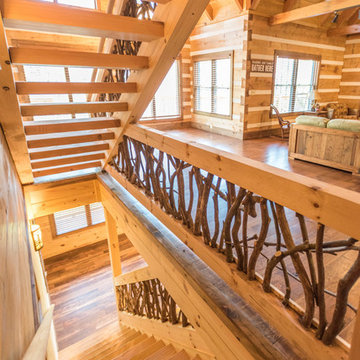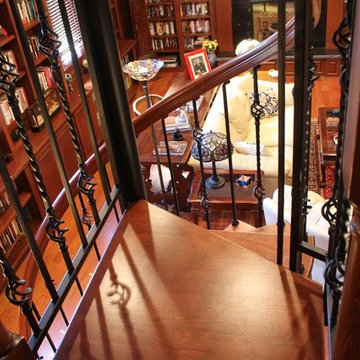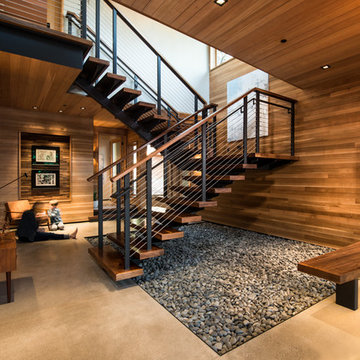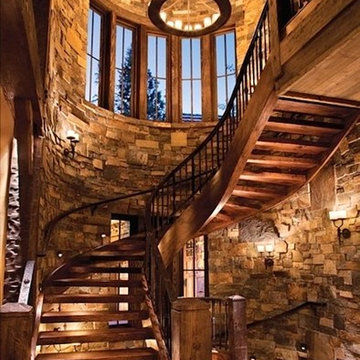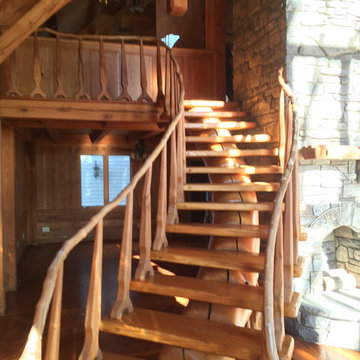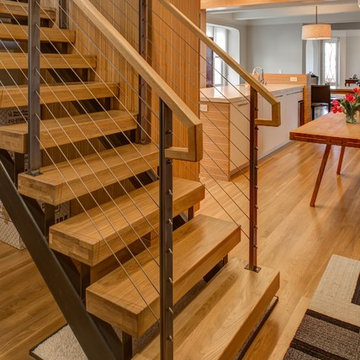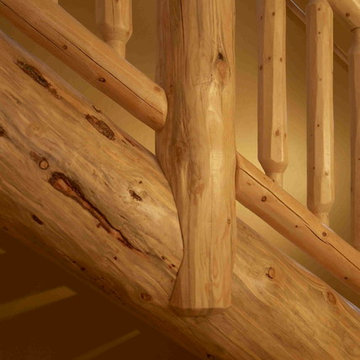高級な木目調のオープン階段の写真
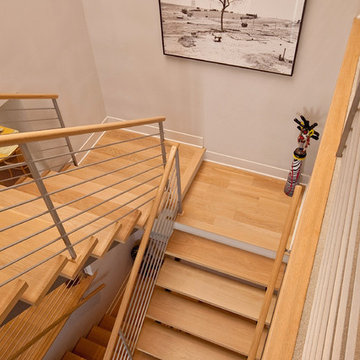
Beautiful staircase with sleek, linear railings and oak treads and handrails. We incorporated art niches to display my clients extensive art collection.
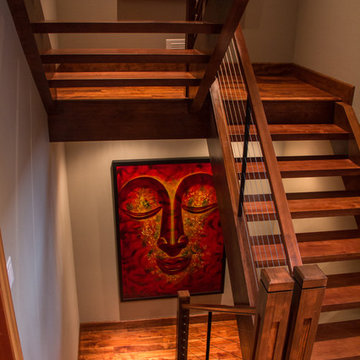
This staircase opens to the foyer. The owner had admired another cable railing system, but made it his with custom posts and floating stairs. Aram Photographics
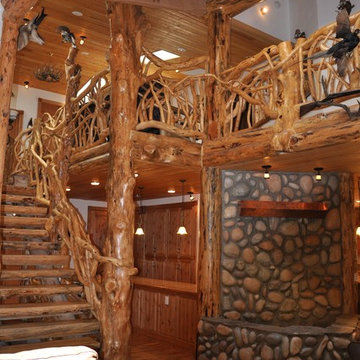
hand crafted hand rail and stairwell ,reclaimed flooring
cedar ceiling
antler lights
他の地域にある高級な広いラスティックスタイルのおしゃれな階段 (木材の手すり) の写真
他の地域にある高級な広いラスティックスタイルのおしゃれな階段 (木材の手すり) の写真
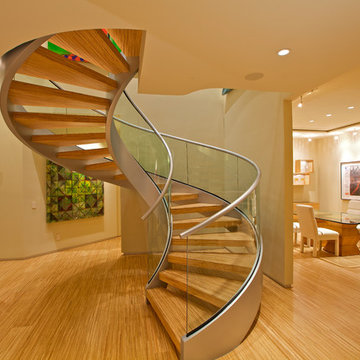
Photos by: Brent Haywood Photography. www.brenthaywoodphotography.com
サンディエゴにある高級な広いモダンスタイルのおしゃれな階段 (ガラスフェンス) の写真
サンディエゴにある高級な広いモダンスタイルのおしゃれな階段 (ガラスフェンス) の写真
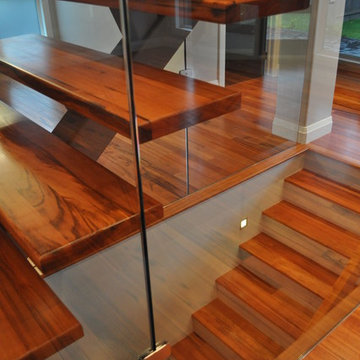
This modern Tigerwood Staircase carries the beautiful red flooring from the lowest level right to the top level of the home. 15mm Glass panels on either side of the staircase allow separation, safety and support of a slightly oversized handrailing. The lower staircase uses and extended MDF stringer to achieve an absolute zero tolerance connection between stair tread and wall and also allows for a simple stairwell lighting detail.
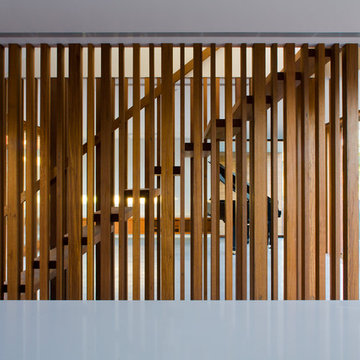
The Narrabeen House is located on the edge of Narrabeen Lagoon and is fortunate to have outlook across water to an untouched island dense with casuarinas.
By contrast, the street context is unremarkable without the slightest hint of the lagoon beyond the houses lining the street and manages to give the impression of being deep in suburbia.
The house is new and replaces a former 1970s cream brick house that functioned poorly and like many other houses from the time, did little to engage with the unique environmental qualities of the lagoon.
In starting this project, we clearly wanted to re-dress the connection with the lagoon and island, but also found ourselves drawn to the suburban qualities of the street and this dramatic contrast between the front and back of the property.
This led us to think about the project within the framework of the ‘suburban ideal’ - a framework that would allow the house to address the street as any other suburban house would, while inwardly pursuing the ideals of oasis and retreat where the water experience could be used to maximum impact - in effect, amplifying the current contrast between street and lagoon.
From the street, the house’s composition is built around the entrance, driveway and garage like any typical suburban house however the impact of these domestic elements is diffused by melding them into a singular architectural expression and form. The broad facade combined with the floating skirt detail give the house a horizontal proportion and even though the dark timber cladding gives the building a ‘stealth’ like appearance, it still withholds the drama of the lagoon beyond.
This sets up two key planning strategies.
Firstly, a central courtyard is introduced as the principal organising element for the planning with all of the house’s key public spaces - living room, dining room, kitchen, study and pool - grouped around the courtyard to connect these spaces visually, and physically when the courtyard walls are opened up. The arrangement promotes a socially inclusive dynamic as well as extending the spatial opportunities of the house. The courtyard also has a significant environmental role bringing sun, light and air into the centre of the house.
Secondly, the planning is composed to deliberately isolate the occupant from the suburban surrounds to heighten the sense of oasis and privateness. This process begins at the street bringing visitors through a succession of exterior spaces that gradually compress and remove the street context through a composition of fences, full height screens and thresholds. The entry sequence eventually terminates at a solid doorway where the sense of intrigue peaks. Rather than entering into a hallway, one arrives in the courtyard where the full extent of the private domain, the lagoon and island are revealed and any sense of the outside world removed.
The house also has an unusual sectional arrangement driven partly by the requirement to elevate the interior 1.2m above ground level to safeguard against flooding but also by the desire to have open plan spaces with dual aspect - north for sun and south for the view. Whilst this introduces issues with the scale relationship of the house to its neighbours, it enables a more interesting multi- level relationship between interior and exterior living spaces to occur. This combination of sectional interplay with the layout of spaces in relation to the courtyard is what enables the layering of spaces to occur - it is possible to view the courtyard, living room, lagoon side deck, lagoon and island as backdrop in just one vista from the study.
Flood raising 1200mm helps by introducing level changes that step and advantage the deeper views Porosity radically increases experience of exterior framed views, elevated The vistas from the key living areas and courtyard are composed to heighten the sense of connection with the lagoon and place the island as the key visual terminating feature.
The materiality further develops the notion of oasis with a simple calming palette of warm natural materials that have a beneficial environmental effect while connecting the house with the natural environment of the lagoon and island.
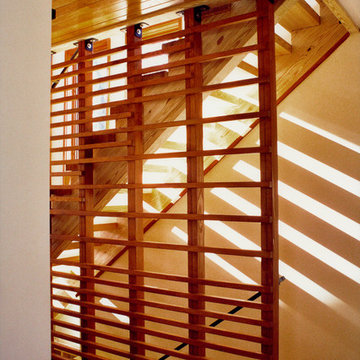
The orientation of the stair is such that sunlight at noon enters and casts shadows as shown in the is photo. The light strikes last only a few minutes each day. It is a clock that is right only once a day.
Photo: Ed Rahme AIA, LEED-AP
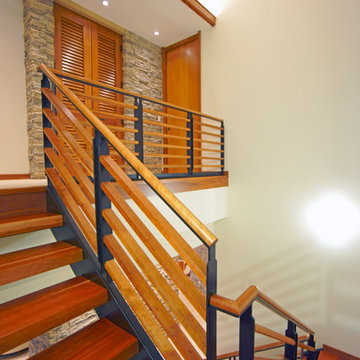
This is a home that was designed around the property. With views in every direction from the master suite and almost everywhere else in the home. The home was designed by local architect Randy Sample and the interior architecture was designed by Maurice Jennings Architecture, a disciple of E. Fay Jones. New Construction of a 4,400 sf custom home in the Southbay Neighborhood of Osprey, FL, just south of Sarasota.
Photo - Ricky Perrone
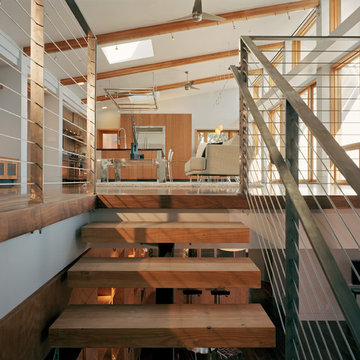
Kaplan Architects, AIA
Location: Redwood City , CA, USA
Stair up to great room. The tread are fabricated from glue laminated beams that match the structural beams in the ceiling. The railing is a custom design cable railing system.
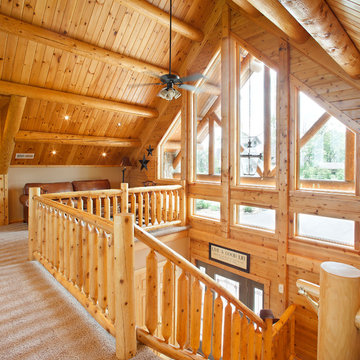
home by: Katahdin Cedar Log Homes
photos by: James Ray Spahn
ワシントンD.C.にある高級な中くらいなラスティックスタイルのおしゃれな階段の写真
ワシントンD.C.にある高級な中くらいなラスティックスタイルのおしゃれな階段の写真
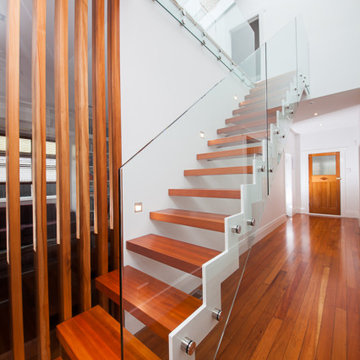
Our Serratus design uses serrated steel stringers that follow the shape of the staircase’s step treads, creating a zigzag effect that looks sleek and adds dimension to your stairwell.
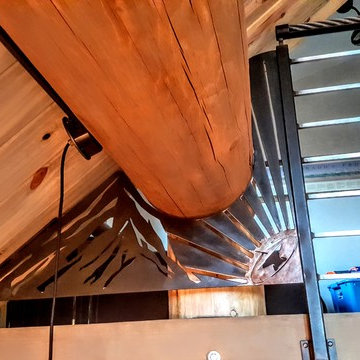
Custom rail made from reclaimed ski lift cable. This client came to us with an idea and we were told by many it could not be done, including other professionals and the supplier. We were determined and those kind of comments just fueled the fire. We ran into an issue with code which our solution, of course, is a custom designed and made art piece. Not only did we succeed but added small details, such as the capped ends, that complimented the overall project, which exceeded the clients expectation!
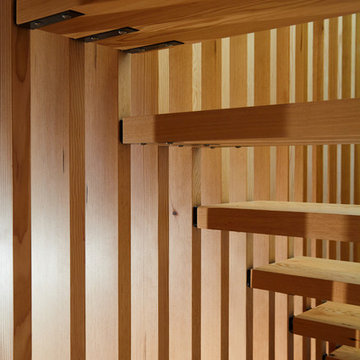
Architecture: One SEED Architecture + Interiors (www.oneseed.ca)
Photo: Martin Knowles Photo Media
Builder: Vertical Grain Projects
Multigenerational Vancouver Special Reno
#MGvancouverspecial
Vancouver, BC
Previous Project Next Project
2 780 SF
Interior and Exterior Renovation
We are very excited about the conversion of this Vancouver Special in East Van’s Renfrew-Collingwood area, zoned RS-1, into a contemporary multigenerational home. It will incorporate two generations immediately, with separate suites for the home owners and their parents, and will be flexible enough to accommodate the next generation as well, when the owners have children of their own. During the design process we addressed the needs of each group and took special care that each suite was designed with lots of light, high ceilings, and large rooms.
高級な木目調のオープン階段の写真
1
