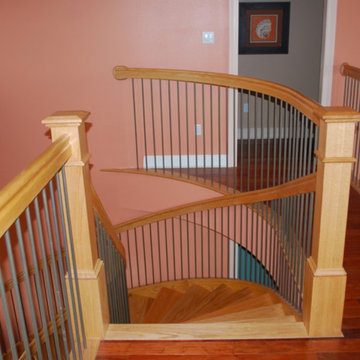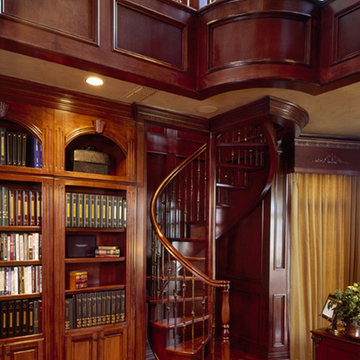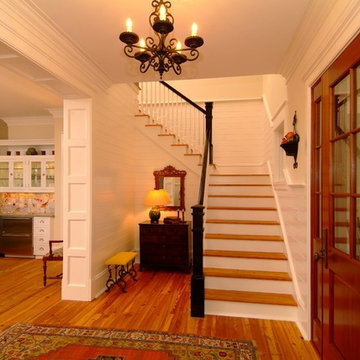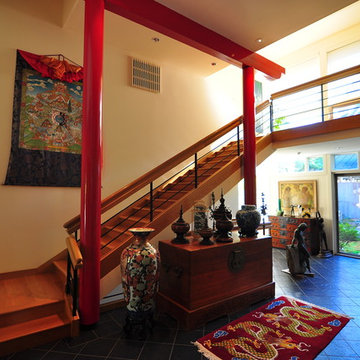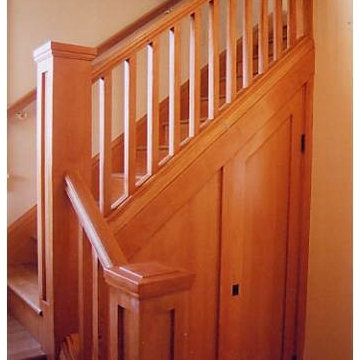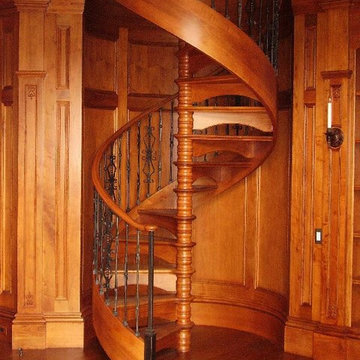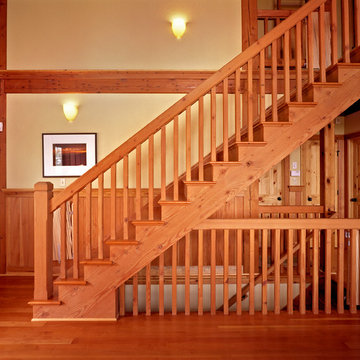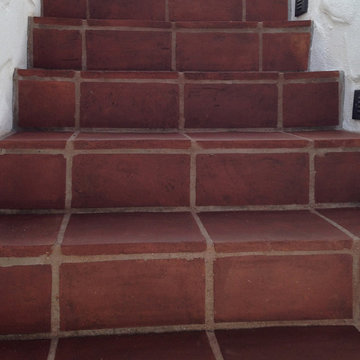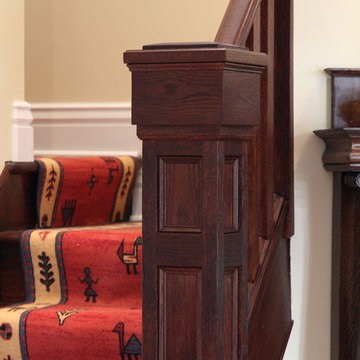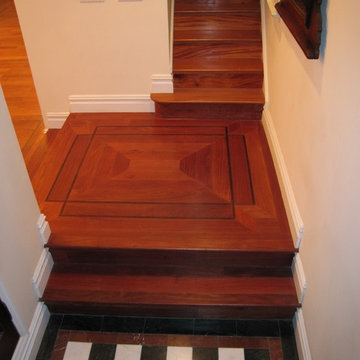高級な赤い階段 (タイルの蹴込み板、木の蹴込み板) の写真
絞り込み:
資材コスト
並び替え:今日の人気順
写真 1〜20 枚目(全 92 枚)
1/5
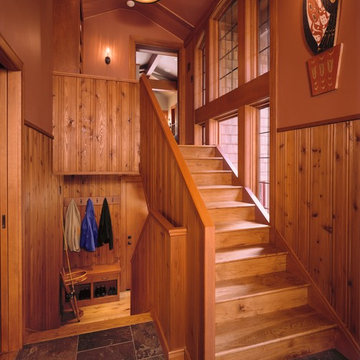
The new entry utilizes knotty pine paneling matching that found in other parts of the original home. Photo credit: Robert Pisano Photography.
シアトルにある高級なトラディショナルスタイルのおしゃれな階段 (木の蹴込み板) の写真
シアトルにある高級なトラディショナルスタイルのおしゃれな階段 (木の蹴込み板) の写真
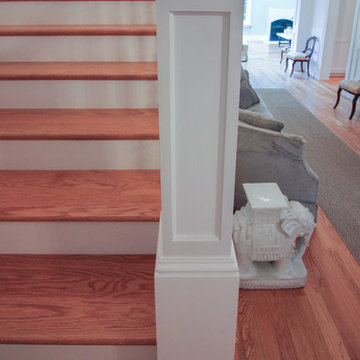
"The staircase remains an iconic expression of the technological and artistic innovation of modern times." [Dethier, Jean. (2013). Staircases/The Architecture of Ascent. New York: The Vendome Press.] A discerning client selected us to design and build this strong staircase; a magnificent visual point for the main entrance in this recently built residence. The structure features square white-painted newel posts, custom-turned wooden balusters (painted white), red oak treads, a beautifully finished walnut handrail system, and ceiling-to-floor wainscoting complementing beautifully the detailed decorative architectural trims in adjacent spaces. CSC © 1976-2020 Century Stair Company. All rights reserved.
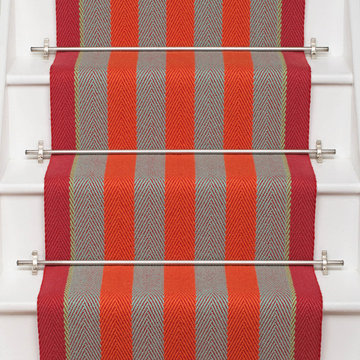
Roger Oates Fitzroy Bright stair runner carpet fitted to white painted stair case with Brushed Nickel stair rods
サリーにある高級な中くらいなヴィクトリアン調のおしゃれなかね折れ階段 (木の蹴込み板、木材の手すり) の写真
サリーにある高級な中くらいなヴィクトリアン調のおしゃれなかね折れ階段 (木の蹴込み板、木材の手すり) の写真

The Stair is open to the Entry, Den, Hall, and the entire second floor Hall. The base of the stair includes a built-in lift-up bench for storage and seating. Wood risers, treads, ballusters, newel posts, railings and wainscoting make for a stunning focal point of both levels of the home. A large transom window over the Stair lets in ample natural light and will soon be home to a custom stained glass window designed and made by the homeowner.
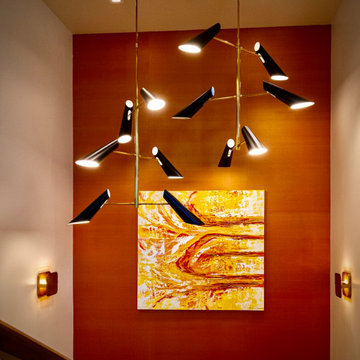
Silk wallpaper, contemporary artwork, pendant and sconce lighting from Visual Comfort.
サクラメントにある高級な中くらいなミッドセンチュリースタイルのおしゃれな折り返し階段 (木の蹴込み板、金属の手すり、壁紙) の写真
サクラメントにある高級な中くらいなミッドセンチュリースタイルのおしゃれな折り返し階段 (木の蹴込み板、金属の手すり、壁紙) の写真
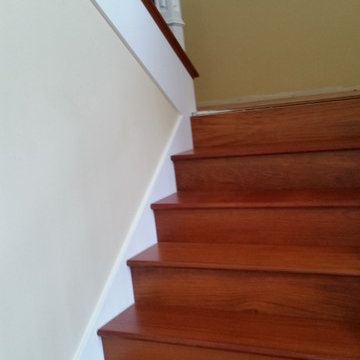
Brazilian Cherry wood treads and risers
シアトルにある高級な広いミッドセンチュリースタイルのおしゃれなサーキュラー階段 (木の蹴込み板) の写真
シアトルにある高級な広いミッドセンチュリースタイルのおしゃれなサーキュラー階段 (木の蹴込み板) の写真
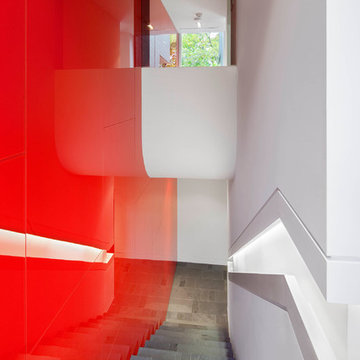
This single family home sits on a tight, sloped site. Within a modest budget, the goal was to provide direct access to grade at both the front and back of the house.
The solution is a multi-split-level home with unconventional relationships between floor levels. Between the entrance level and the lower level of the family room, the kitchen and dining room are located on an interstitial level. Within the stair space “floats” a small bathroom.
The generous stair is celebrated with a back-painted red glass wall which treats users to changing refractive ambient light throughout the house.
Black brick, grey-tinted glass and mirrors contribute to the reasonably compact massing of the home. A cantilevered upper volume shades south facing windows and the home’s limited material palette meant a more efficient construction process. Cautious landscaping retains water run-off on the sloping site and home offices reduce the client’s use of their vehicle.
The house achieves its vision within a modest footprint and with a design restraint that will ensure it becomes a long-lasting asset in the community.
Photo by Tom Arban
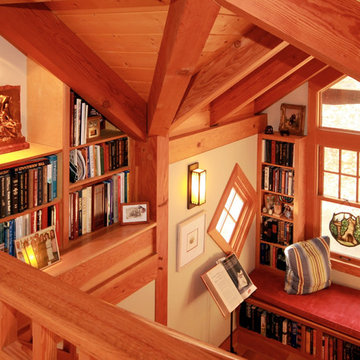
The reading nook is on the landing of the staircase. The window seat is perfect for practicing music. Bookshelves cover the walls of the stairwell. Diagonal window.
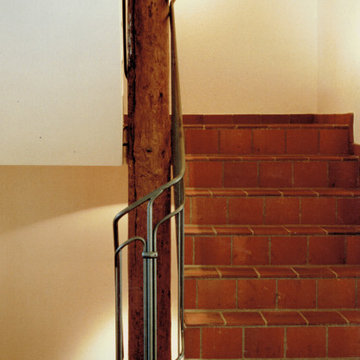
Einfaches Stahlgeländer in einem zum Wohnhaus mit mehreren Parteien umgebauten Vierkanthof. Die Terracottafliesen und die Teilweise erhaltenen Balken deuten noch auf den ursprünglichen Bauernhof hin. Das Geländer sollte dem ländlichen Stil entsprechend einfach sein aber ien bisschen weich und dekorativ. So haben wir das Bündel der Stäbe entwickelt, das an Wachsen und Reisigbündel erinnert.
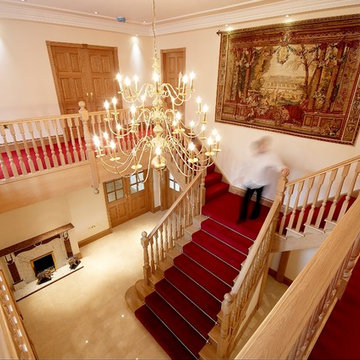
A Grand Oak Staircase, Cut String and Tapered First Flight with Heavy Section Balustrades. The spindles alternate between plain turned and fluted turned.
高級な赤い階段 (タイルの蹴込み板、木の蹴込み板) の写真
1
