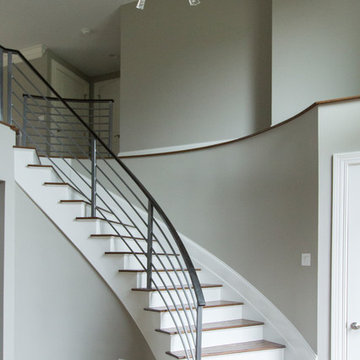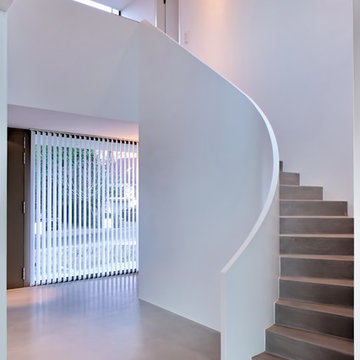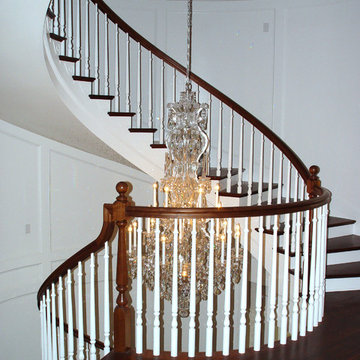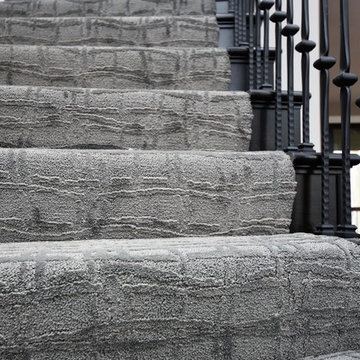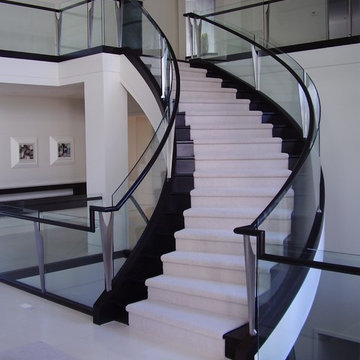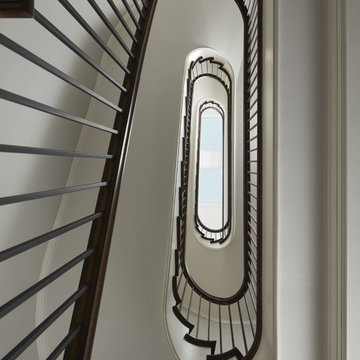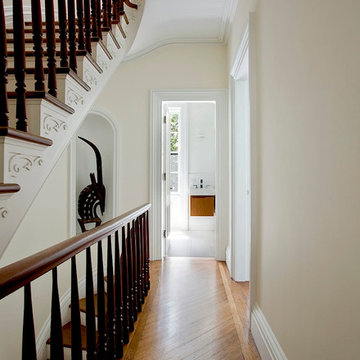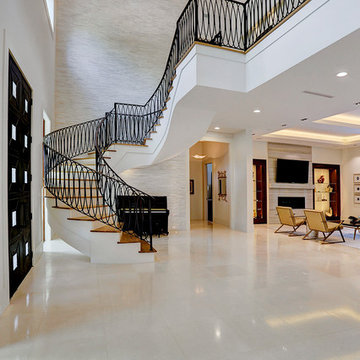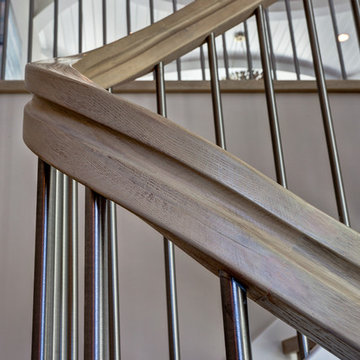高級なグレーのサーキュラー階段の写真
絞り込み:
資材コスト
並び替え:今日の人気順
写真 61〜80 枚目(全 438 枚)
1/4
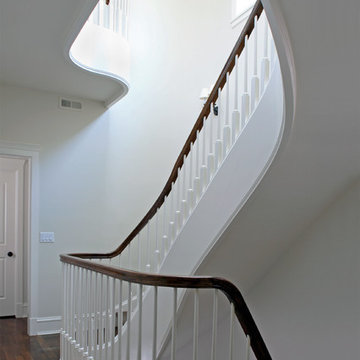
This brick and limestone, 6,000-square-foot residence exemplifies understated elegance. Located in the award-wining Blaine School District and within close proximity to the Southport Corridor, this is city living at its finest!
The foyer, with herringbone wood floors, leads to a dramatic, hand-milled oval staircase; an architectural element that allows sunlight to cascade down from skylights and to filter throughout the house. The floor plan has stately-proportioned rooms and includes formal Living and Dining Rooms; an expansive, eat-in, gourmet Kitchen/Great Room; four bedrooms on the second level with three additional bedrooms and a Family Room on the lower level; a Penthouse Playroom leading to a roof-top deck and green roof; and an attached, heated 3-car garage. Additional features include hardwood flooring throughout the main level and upper two floors; sophisticated architectural detailing throughout the house including coffered ceiling details, barrel and groin vaulted ceilings; painted, glazed and wood paneling; laundry rooms on the bedroom level and on the lower level; five fireplaces, including one outdoors; and HD Video, Audio and Surround Sound pre-wire distribution through the house and grounds. The home also features extensively landscaped exterior spaces, designed by Prassas Landscape Studio.
This home went under contract within 90 days during the Great Recession.
Featured in Chicago Magazine: http://goo.gl/Gl8lRm
Jim Yochum
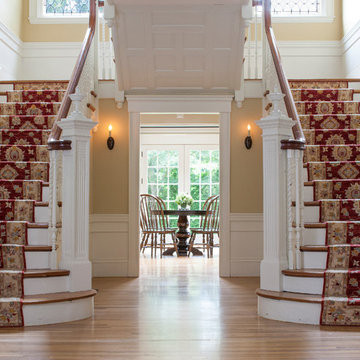
A welcoming connection between front and back was created by relocating a half bath centered underneath the double stairs. Relocating this powder room allowed the creation of a vista from the entry through the house, across the breakfast area, through a pair of french doors, onto the deck and into the garden beyond.
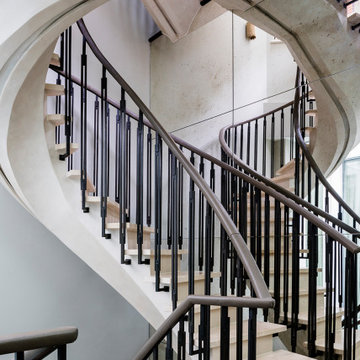
Architecture by PTP Architects; Interior Design and Photographs by Louise Jones Interiors; Works by ME Construction
ロンドンにある高級な中くらいなエクレクティックスタイルのおしゃれなサーキュラー階段 (コンクリートの蹴込み板、金属の手すり) の写真
ロンドンにある高級な中くらいなエクレクティックスタイルのおしゃれなサーキュラー階段 (コンクリートの蹴込み板、金属の手すり) の写真
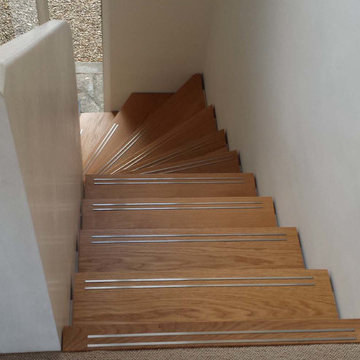
Photos - Matthew Clay Architects Ltd
Stair fabrication and installation - Westside Design Ltd
Contractor - Sheer Class
ウィルトシャーにある高級な小さなコンテンポラリースタイルのおしゃれな階段の写真
ウィルトシャーにある高級な小さなコンテンポラリースタイルのおしゃれな階段の写真
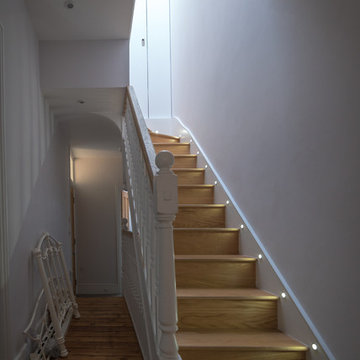
New staircase to loft level with balustrading to match the existing and lighting to each tread.
Photographer: Rhodri Williams
ロンドンにある高級な中くらいなヴィクトリアン調のおしゃれなサーキュラー階段 (木の蹴込み板) の写真
ロンドンにある高級な中くらいなヴィクトリアン調のおしゃれなサーキュラー階段 (木の蹴込み板) の写真
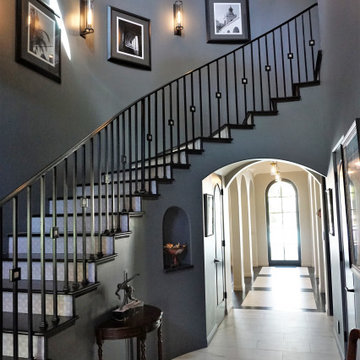
Dark wood flooring, iron handrailing
ロサンゼルスにある高級な中くらいなおしゃれなサーキュラー階段 (タイルの蹴込み板、金属の手すり) の写真
ロサンゼルスにある高級な中くらいなおしゃれなサーキュラー階段 (タイルの蹴込み板、金属の手すり) の写真
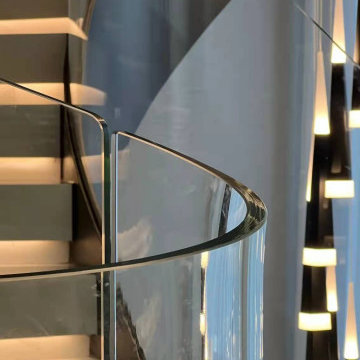
Stair Structure:
5/8" thick frameless glass railing
Metallic powder coating steel stringer
Whitestone treads
マイアミにある高級な広いモダンスタイルのおしゃれなサーキュラー階段 (大理石の蹴込み板、ガラスフェンス、レンガ壁) の写真
マイアミにある高級な広いモダンスタイルのおしゃれなサーキュラー階段 (大理石の蹴込み板、ガラスフェンス、レンガ壁) の写真
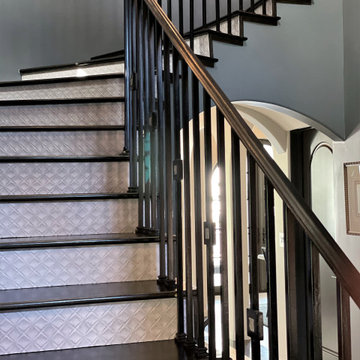
Dark wood flooring, iron handrailing
ロサンゼルスにある高級な中くらいなおしゃれなサーキュラー階段 (タイルの蹴込み板、金属の手すり) の写真
ロサンゼルスにある高級な中くらいなおしゃれなサーキュラー階段 (タイルの蹴込み板、金属の手すり) の写真
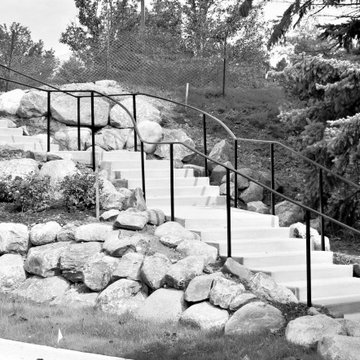
Classic wrought iron stair railing makes this landscape pathway a pleasure to use.
デトロイトにある高級な中くらいなトランジショナルスタイルのおしゃれなサーキュラー階段 (コンクリートの蹴込み板、金属の手すり) の写真
デトロイトにある高級な中くらいなトランジショナルスタイルのおしゃれなサーキュラー階段 (コンクリートの蹴込み板、金属の手すり) の写真
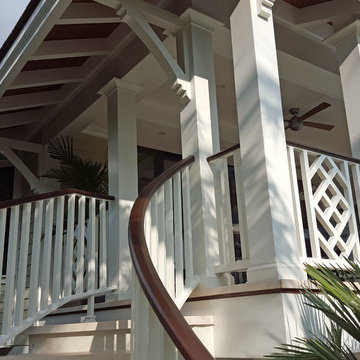
Built in 1998, the 2,800 sq ft house was lacking the charm and amenities that the location justified. The idea was to give it a "Hawaiiana" plantation feel.
Exterior renovations include staining the tile roof and exposing the rafters by removing the stucco soffits and adding brackets.
Smooth stucco combined with wood siding, expanded rear Lanais, a sweeping spiral staircase, detailed columns, balustrade, all new doors, windows and shutters help achieve the desired effect.
On the pool level, reclaiming crawl space added 317 sq ft. for an additional bedroom suite, and a new pool bathroom was added.
On the main level vaulted ceilings opened up the great room, kitchen, and master suite. Two small bedrooms were combined into a fourth suite and an office was added. Traditional built-in cabinetry and moldings complete the look.
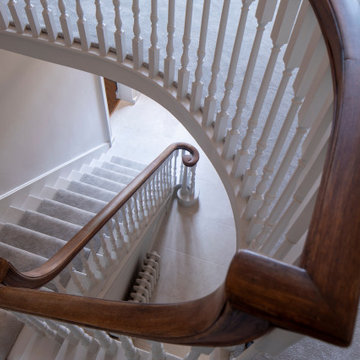
This is a very large Country Manor House that Llama Architects & Janey Butler Interiors were asked to completely redesign internally, extend the existing ground floor, install a comprehensive M&E package that included, new boilers, underfloor heating, AC, alarm, cctv and fully integrated Crestron AV System which allows a central control for the complex M&E and security systems.
This Phase of this project involved renovating the front part of this large Manor House, which these photographs reflect included the fabulous original front door, entrance hallway, refurbishment of the original staircase, and create a beautiful elegant first floor landing area.
高級なグレーのサーキュラー階段の写真
4
