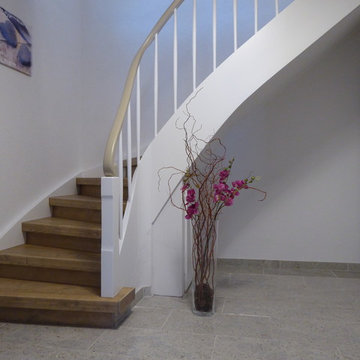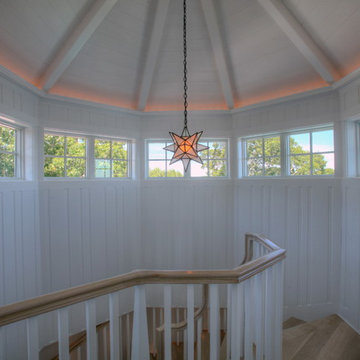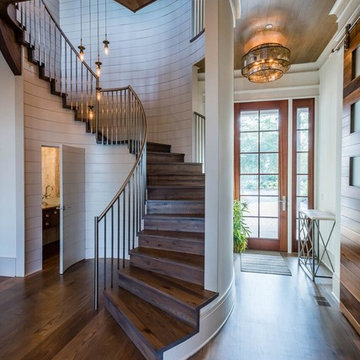高級な巨大な木のグレーの、木目調の階段の写真
絞り込み:
資材コスト
並び替え:今日の人気順
写真 1〜20 枚目(全 164 枚)
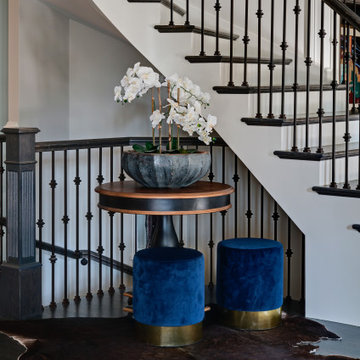
Located right off of the main entry, a curved staircase welcomes the guest into an expansive foyer.
シカゴにある高級な巨大なトランジショナルスタイルのおしゃれなサーキュラー階段 (フローリングの蹴込み板、木材の手すり) の写真
シカゴにある高級な巨大なトランジショナルスタイルのおしゃれなサーキュラー階段 (フローリングの蹴込み板、木材の手すり) の写真
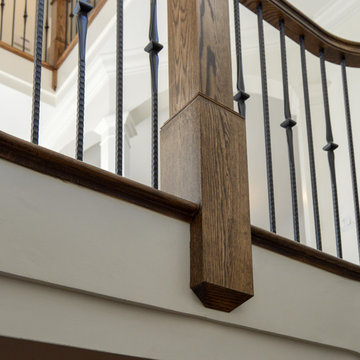
The iron balusters in this staircase were chosen to match the home’s breathtaking interior architectural moldings, European feel, and to reflect the master craftsmen of centuries past. The pattern selected for the balconies and stacked stairs provides a sleek appearance that strikes a perfect balance between traditional and contemporary in this luxurious home; the Century Stair Team was able to identify and solve building and fabrication standards while maintaining the integrity of the builder’s original concept.CSC 1976-2020 © Century Stair Company ® All rights reserved.
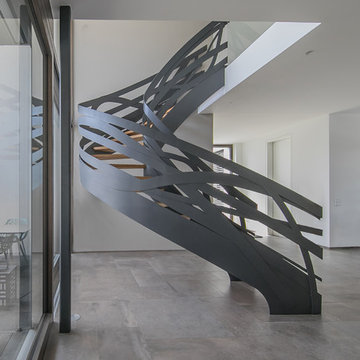
(c) Earlybirds Architekten, Fotograf: Willi Müller-Sieslak
フランクフルトにある高級な巨大なコンテンポラリースタイルのおしゃれなサーキュラー階段 (金属の蹴込み板、金属の手すり) の写真
フランクフルトにある高級な巨大なコンテンポラリースタイルのおしゃれなサーキュラー階段 (金属の蹴込み板、金属の手すり) の写真
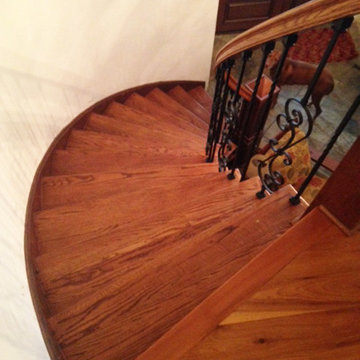
Nejad Rugs expert handmade wool oriental rug stair runner installation on client's very beautiful curved stair case with a wrought iron hand rail, wood stained treads & risers, an ornately inlaid newel post & skirting brackets.
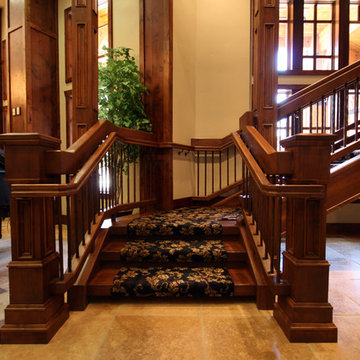
Titan Architectural Products, LLC dba Titan Stairs of Utah
ソルトレイクシティにある高級な巨大なトラディショナルスタイルのおしゃれなかね折れ階段 (木の蹴込み板) の写真
ソルトレイクシティにある高級な巨大なトラディショナルスタイルのおしゃれなかね折れ階段 (木の蹴込み板) の写真
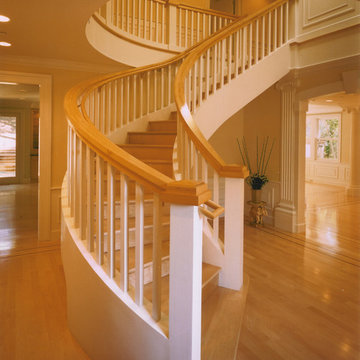
Curved entry stair
サンフランシスコにある高級な巨大なトラディショナルスタイルのおしゃれなサーキュラー階段 (木の蹴込み板、木材の手すり) の写真
サンフランシスコにある高級な巨大なトラディショナルスタイルのおしゃれなサーキュラー階段 (木の蹴込み板、木材の手すり) の写真
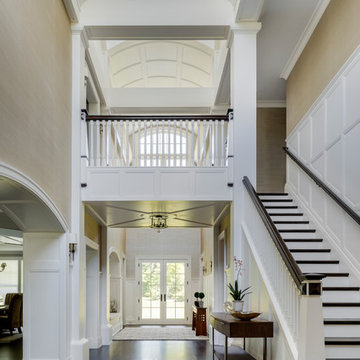
Front hall and staircase. Dramatic light tower and barrel vaulted ceilings. Arched openings in to the formal entertaining spaces.
Photography: Greg Premru
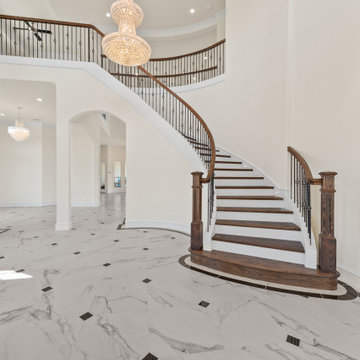
Located on over 2 acres this sprawling estate features creamy stucco with stone details and an authentic terra cotta clay roof. At over 6,000 square feet this home has 4 bedrooms, 4.5 bathrooms, formal dining room, formal living room, kitchen with breakfast nook, family room, game room and study. The 4 garages, porte cochere, golf cart parking and expansive covered outdoor living with fireplace and tv make this home complete.
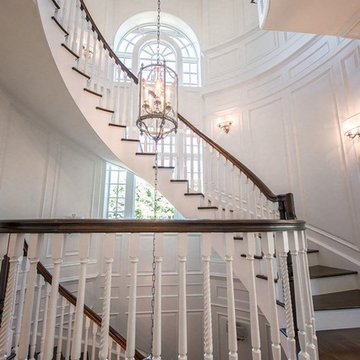
Photographer: Kevin Colquhoun
ニューヨークにある高級な巨大なトラディショナルスタイルのおしゃれなサーキュラー階段 (木の蹴込み板) の写真
ニューヨークにある高級な巨大なトラディショナルスタイルのおしゃれなサーキュラー階段 (木の蹴込み板) の写真
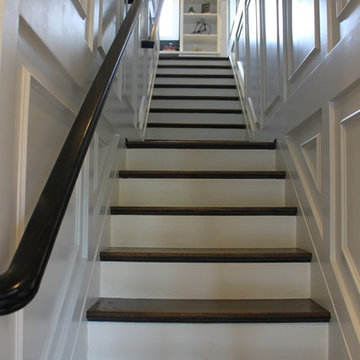
CSC was able to design and manufacture this state-of-the-art staircase and railing solution for this elegant home in Loudoun County; the builder trusted us to create a high quality elliptical staircase that compliments the character and charm of the home’s architectural style (focused around Georgian, Gothic, Federalist, and Victorian Vernacular). CSC 1976-2020 © Century Stair Company ® All rights reserved.
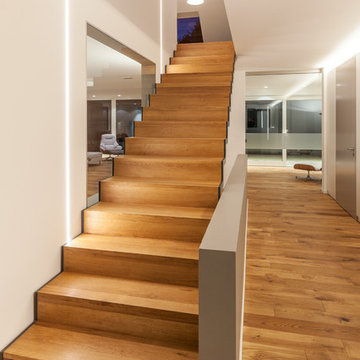
Foto: Jürgen Pollak
シュトゥットガルトにある高級な巨大なコンテンポラリースタイルのおしゃれな直階段 (木の蹴込み板) の写真
シュトゥットガルトにある高級な巨大なコンテンポラリースタイルのおしゃれな直階段 (木の蹴込み板) の写真
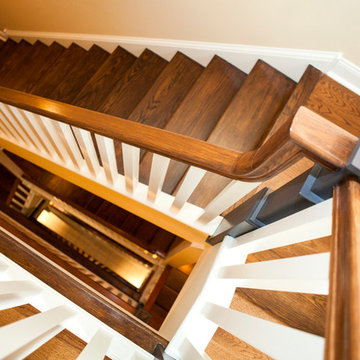
A gorgeous view of the downward wood staircase in this Philadelphia, PA home.
Photos by Alicia's Art, LLC
RUDLOFF Custom Builders, is a residential construction company that connects with clients early in the design phase to ensure every detail of your project is captured just as you imagined. RUDLOFF Custom Builders will create the project of your dreams that is executed by on-site project managers and skilled craftsman, while creating lifetime client relationships that are build on trust and integrity.
We are a full service, certified remodeling company that covers all of the Philadelphia suburban area including West Chester, Gladwynne, Malvern, Wayne, Haverford and more.
As a 6 time Best of Houzz winner, we look forward to working with you n your next project.
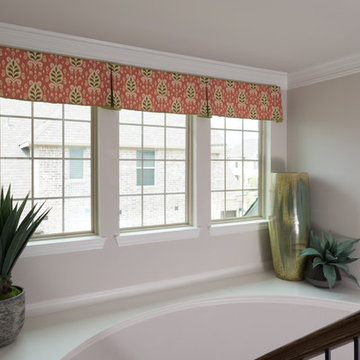
Interior Design by Dona Rosene Interiors. Photography by Michael Hunter.
ダラスにある高級な巨大なトランジショナルスタイルのおしゃれなサーキュラー階段 (フローリングの蹴込み板、木材の手すり) の写真
ダラスにある高級な巨大なトランジショナルスタイルのおしゃれなサーキュラー階段 (フローリングの蹴込み板、木材の手すり) の写真
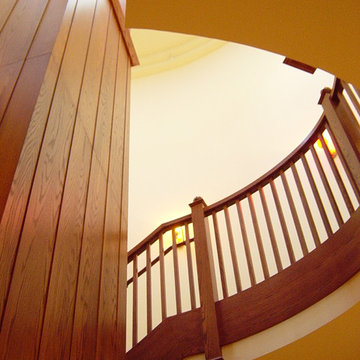
Staircase transitions from platform to steps around the fireplace and alternating ovals. CVA Photography.
シカゴにある高級な巨大なエクレクティックスタイルのおしゃれなスケルトン階段 (木の蹴込み板、木材の手すり) の写真
シカゴにある高級な巨大なエクレクティックスタイルのおしゃれなスケルトン階段 (木の蹴込み板、木材の手すり) の写真
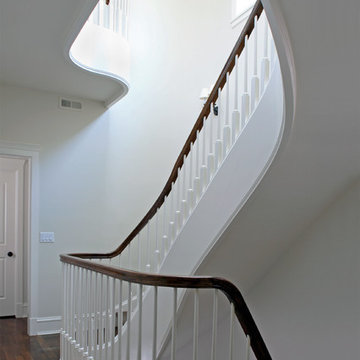
This brick and limestone, 6,000-square-foot residence exemplifies understated elegance. Located in the award-wining Blaine School District and within close proximity to the Southport Corridor, this is city living at its finest!
The foyer, with herringbone wood floors, leads to a dramatic, hand-milled oval staircase; an architectural element that allows sunlight to cascade down from skylights and to filter throughout the house. The floor plan has stately-proportioned rooms and includes formal Living and Dining Rooms; an expansive, eat-in, gourmet Kitchen/Great Room; four bedrooms on the second level with three additional bedrooms and a Family Room on the lower level; a Penthouse Playroom leading to a roof-top deck and green roof; and an attached, heated 3-car garage. Additional features include hardwood flooring throughout the main level and upper two floors; sophisticated architectural detailing throughout the house including coffered ceiling details, barrel and groin vaulted ceilings; painted, glazed and wood paneling; laundry rooms on the bedroom level and on the lower level; five fireplaces, including one outdoors; and HD Video, Audio and Surround Sound pre-wire distribution through the house and grounds. The home also features extensively landscaped exterior spaces, designed by Prassas Landscape Studio.
This home went under contract within 90 days during the Great Recession.
Featured in Chicago Magazine: http://goo.gl/Gl8lRm
Jim Yochum
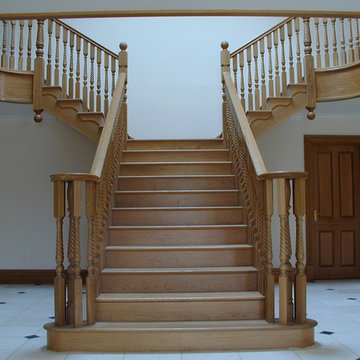
Large Bespoke Staircase in Oak with Heavy Section Turned and Twisted Balustrades. Curved Sections to the Large Landing Gallery added more of a feature to it whilst the Double Volute and Cut String gave the staircase the grandeur it deserved.
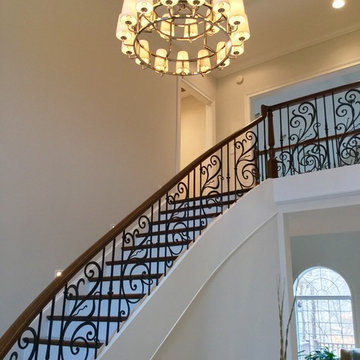
Torlando Hakes
インディアナポリスにある高級な巨大なトラディショナルスタイルのおしゃれなサーキュラー階段 (フローリングの蹴込み板、金属の手すり) の写真
インディアナポリスにある高級な巨大なトラディショナルスタイルのおしゃれなサーキュラー階段 (フローリングの蹴込み板、金属の手すり) の写真
高級な巨大な木のグレーの、木目調の階段の写真
1
