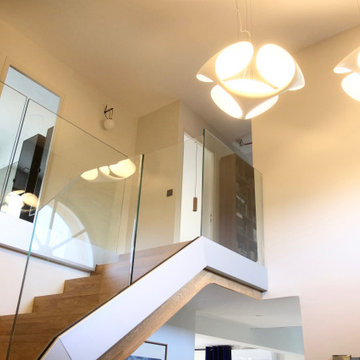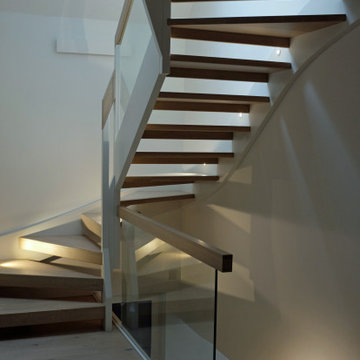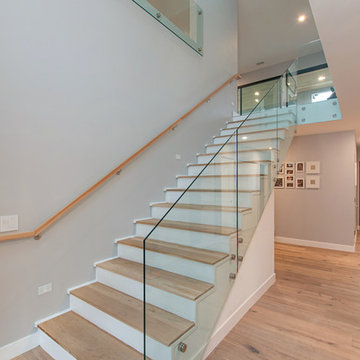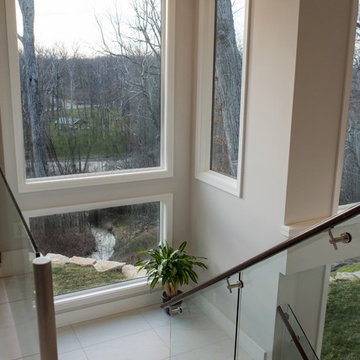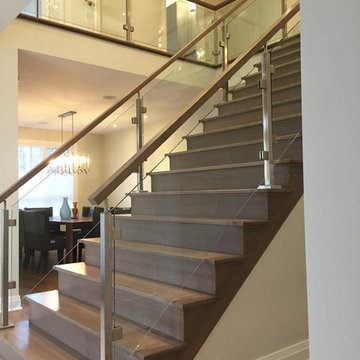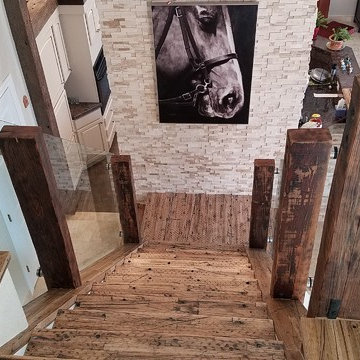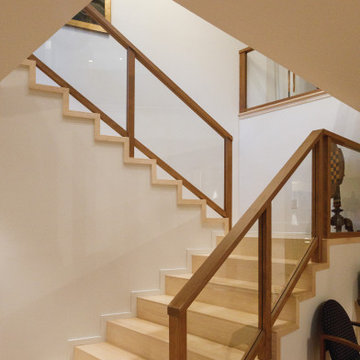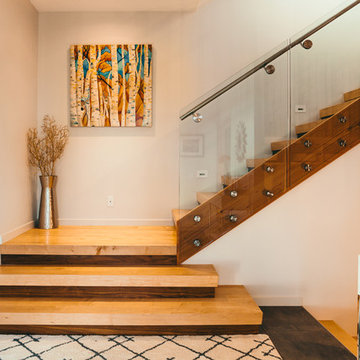高級な木のブラウンの階段 (ガラスフェンス) の写真
絞り込み:
資材コスト
並び替え:今日の人気順
写真 1〜20 枚目(全 406 枚)
1/5
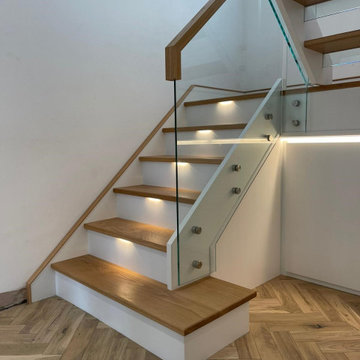
New Oak and White closed string staircase. The first section has white closed risers with tread lighting to create that floating effect but enabling our client to have storage behind it. The top section is open riser with glass sub-risers to allow the natural light to flood through to the hall way from the large window on the half landing.
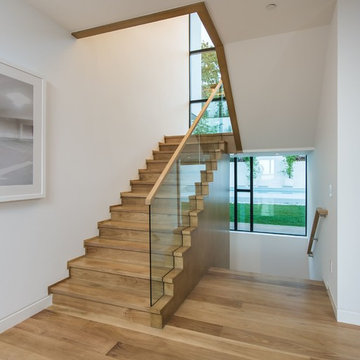
Photo Credit: Unlimited Style Real Estate Photography
Architect: Nadav Rokach
Interior Design: Eliana Rokach
Contractor: Building Solutions and Design, Inc
Staging: Carolyn Grecco/ Meredit Baernc
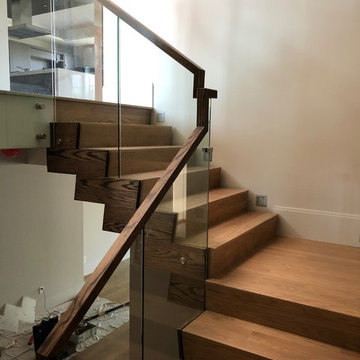
Wood cladding staircase and glass panels with solid oak continuous handrail connecting all levels of the modern style custom home. The metal structure between the oak sandwich cladding carries all the weight of the stair system while the oak cladding and glass panels guard provide a feeling of light and comfort.
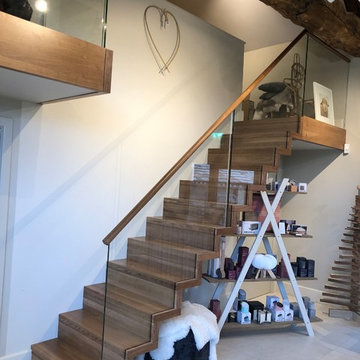
Zig-zag staircase in American Walnut with glass balustrade
他の地域にある高級な中くらいなコンテンポラリースタイルのおしゃれな直階段 (木の蹴込み板、ガラスフェンス) の写真
他の地域にある高級な中くらいなコンテンポラリースタイルのおしゃれな直階段 (木の蹴込み板、ガラスフェンス) の写真
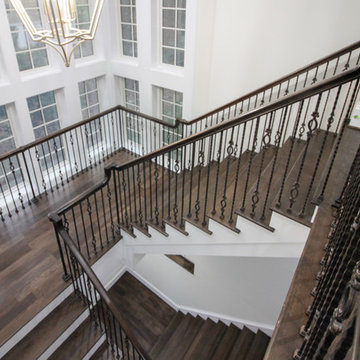
This design utilizes the available well-lit interior space (complementing the existing architecture aesthetic), a floating mezzanine area surrounded by straight flights composed of 1” hickory treads, a hand-forged metal balustrade system, and a stained wooden handrail to match finished flooring. The balcony/mezzanine area is visually open to the floor space below and above, and it is supported by a concealed structural beam. CSC 1976-2020 © Century Stair Company. ® All Rights Reserved.
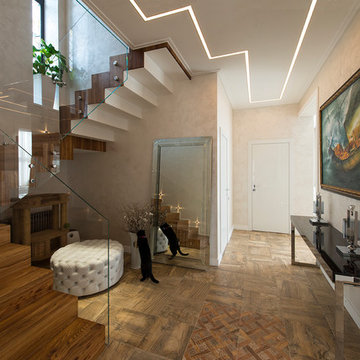
Фото - Дембовский Дмитрий.
Бетонная лестница отделана массивом карагача.
他の地域にある高級なコンテンポラリースタイルのおしゃれな折り返し階段 (木の蹴込み板、ガラスフェンス) の写真
他の地域にある高級なコンテンポラリースタイルのおしゃれな折り返し階段 (木の蹴込み板、ガラスフェンス) の写真
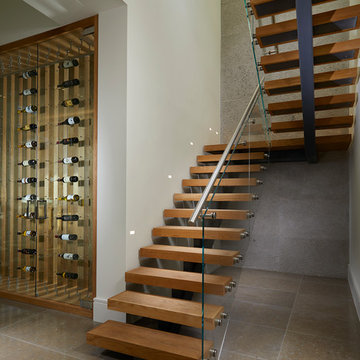
the decorators unlimited, Daniel Newcomb photography
マイアミにある高級な中くらいなモダンスタイルのおしゃれな階段 (ガラスフェンス) の写真
マイアミにある高級な中くらいなモダンスタイルのおしゃれな階段 (ガラスフェンス) の写真

The clean lines and crispness of the interior staircase is highlighted by its modern glass railing and beautiful wood steps. This element fits perfectly into the project as both circulation and focal point within the residence.
Photography by Beth Singer
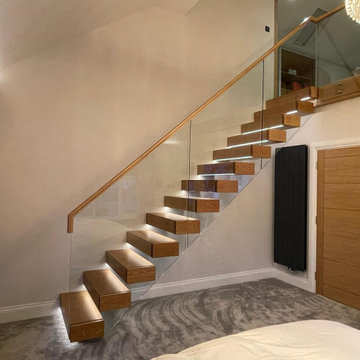
Beautiful oak cantilever staircase leading from bedroom to the dressing area. Oak treads with hidden lighting and fixtures. Structural glass with oak handrail.

Our San Francisco studio designed this beautiful four-story home for a young newlywed couple to create a warm, welcoming haven for entertaining family and friends. In the living spaces, we chose a beautiful neutral palette with light beige and added comfortable furnishings in soft materials. The kitchen is designed to look elegant and functional, and the breakfast nook with beautiful rust-toned chairs adds a pop of fun, breaking the neutrality of the space. In the game room, we added a gorgeous fireplace which creates a stunning focal point, and the elegant furniture provides a classy appeal. On the second floor, we went with elegant, sophisticated decor for the couple's bedroom and a charming, playful vibe in the baby's room. The third floor has a sky lounge and wine bar, where hospitality-grade, stylish furniture provides the perfect ambiance to host a fun party night with friends. In the basement, we designed a stunning wine cellar with glass walls and concealed lights which create a beautiful aura in the space. The outdoor garden got a putting green making it a fun space to share with friends.
---
Project designed by ballonSTUDIO. They discreetly tend to the interior design needs of their high-net-worth individuals in the greater Bay Area and to their second home locations.
For more about ballonSTUDIO, see here: https://www.ballonstudio.com/
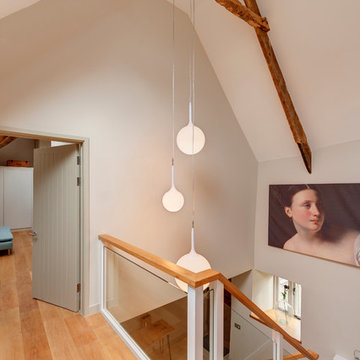
Existing timber ceiling and roof structures have been retained where possible – retaining the character of the property.
デヴォンにある高級な広いカントリー風のおしゃれな階段 (ガラスフェンス) の写真
デヴォンにある高級な広いカントリー風のおしゃれな階段 (ガラスフェンス) の写真
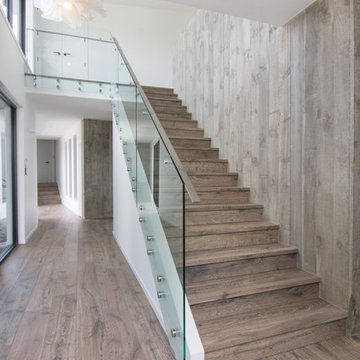
This stunning, rustic home features brown and grey hues throughout following the trending "greige." scheme. The home is minimal, crisp, modern and original, completed with textural French Oak.
Range: Manor Rustique (15mm Engineered French Oak Flooring)
Colour: Cobble Stone
Dimensions: 220mm W x 15mm H x 2.2m L
Grade: Rustic
Finish: Extreme Matte Lacquer
Texture: Heavily Brushed & Handscraped
Warranty: 25 Years Residential | 5 Years Commercial
高級な木のブラウンの階段 (ガラスフェンス) の写真
1
