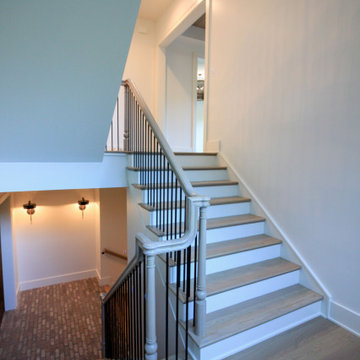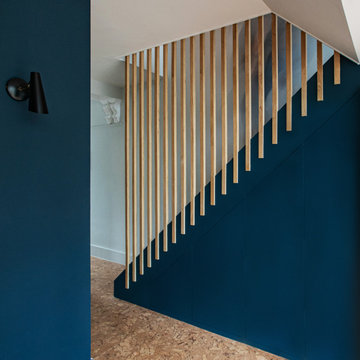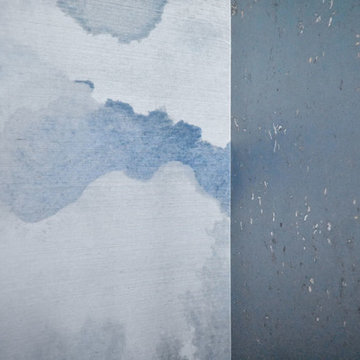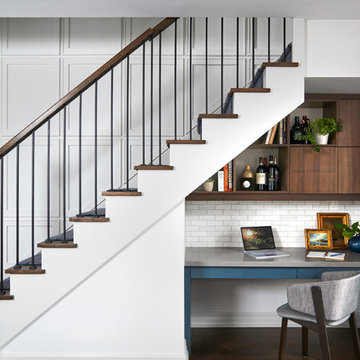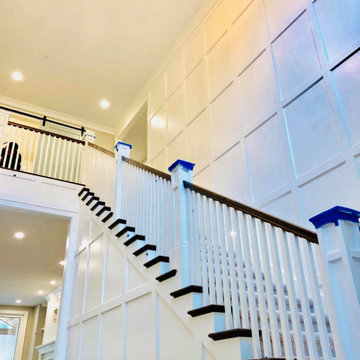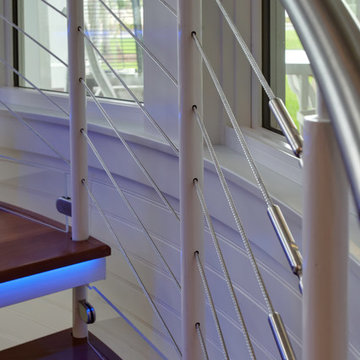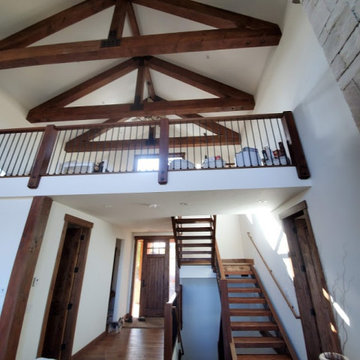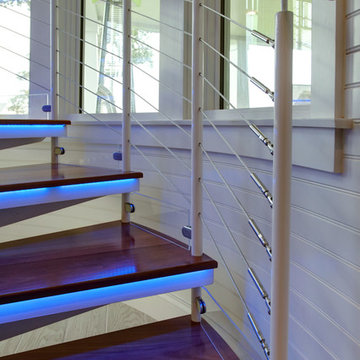高級な木の青い階段 ( 全タイプの手すりの素材) の写真
絞り込み:
資材コスト
並び替え:今日の人気順
写真 1〜20 枚目(全 115 枚)
1/5

This entry hall is enriched with millwork. Wainscoting is a classical element that feels fresh and modern in this setting. The collection of batik prints adds color and interest to the stairwell and welcome the visitor.
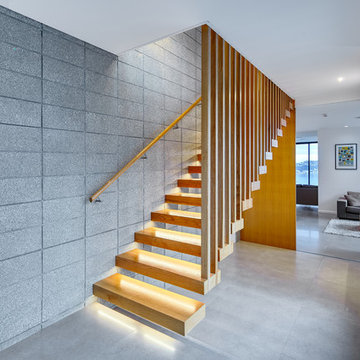
A stunning Novak & Middleton designed home features this floating staircase in the entryway. A timber slat screen and LED lighting under the treads combine to make it a showstopper.

You can read more about these Iron Spiral Stairs with LED Lighting or start at the Great Lakes Metal Fabrication Steel Stairs page.
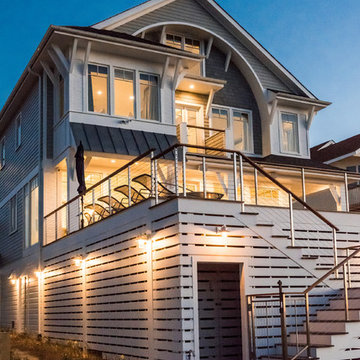
The staircase leading up to the deck for sunbathing and swimming pool at the rear of the house hides an outdoor shower for rinsing off after a day at the beach.
Photographer: Daniel Contelmo Jr.
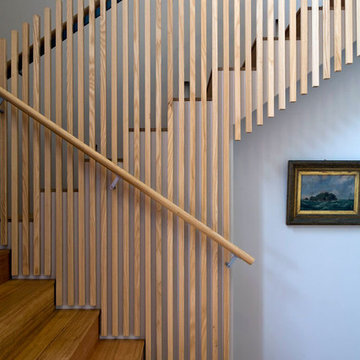
Stairs up to main bedroom. Balustrade and handrail are ash.
オークランドにある高級な中くらいなコンテンポラリースタイルのおしゃれな階段 (木の蹴込み板、木材の手すり) の写真
オークランドにある高級な中くらいなコンテンポラリースタイルのおしゃれな階段 (木の蹴込み板、木材の手すり) の写真
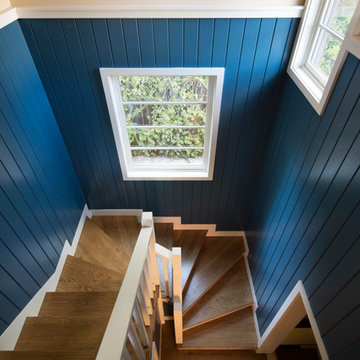
Read all about this family-friendly remodel on our blog: http://jeffkingandco.com/from-the-contractors-bay-area-remodel/.
Architect: Steve Swearengen, AIA | the Architects Office /
Photography: Paul Dyer

View of the window seat at the landing of the double height entry space. The light filled entry provides a dramatic entry into this green custom home.
Architecture and Design by Heidi Helgeson, H2D Architecture + Design
Construction by Thomas Jacobson Construction
Photo by Sean Balko, Filmworks Studio

New 3-bedroom 2.5 bathroom house, with 3-car garage. 2,635 sf (gross, plus garage and unfinished basement).
All photos by 12/12 Architects & Kmiecik Photography.
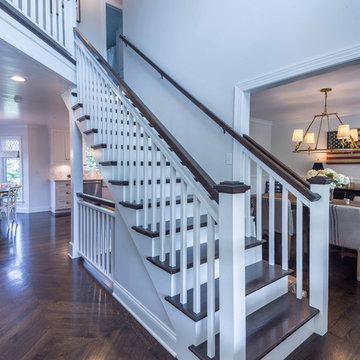
This 1990s brick home had decent square footage and a massive front yard, but no way to enjoy it. Each room needed an update, so the entire house was renovated and remodeled, and an addition was put on over the existing garage to create a symmetrical front. The old brown brick was painted a distressed white.
The 500sf 2nd floor addition includes 2 new bedrooms for their teen children, and the 12'x30' front porch lanai with standing seam metal roof is a nod to the homeowners' love for the Islands. Each room is beautifully appointed with large windows, wood floors, white walls, white bead board ceilings, glass doors and knobs, and interior wood details reminiscent of Hawaiian plantation architecture.
The kitchen was remodeled to increase width and flow, and a new laundry / mudroom was added in the back of the existing garage. The master bath was completely remodeled. Every room is filled with books, and shelves, many made by the homeowner.
Project photography by Kmiecik Imagery.
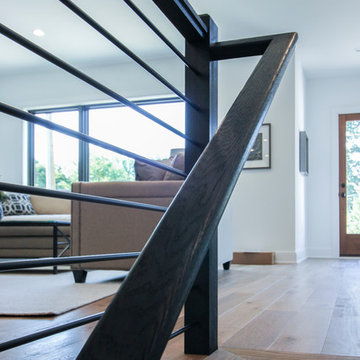
Tradition Homes, voted Best Builder in 2013, allowed us to bring their vision to life in this gorgeous and authentic modern home in the heart of Arlington; Century Stair went beyond aesthetics by using durable materials and applying excellent craft and precision throughout the design, build and installation process. This iron & wood post-to-post staircase contains the following parts: satin black (5/8" radius) tubular balusters, ebony-stained (Duraseal), 3 1/2 x 3 1/2" square oak newels with chamfered tops, poplar stringers, 1" square/contemporary oak treads, and ebony-stained custom hand rails. CSC 1976-2020 © Century Stair Company. ® All rights reserved.
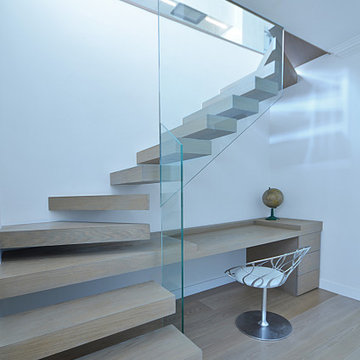
The Cantilevered staircase to the Lower Ground floor, with desk incorporated
ロンドンにある高級な小さなコンテンポラリースタイルのおしゃれな階段 (ガラスフェンス) の写真
ロンドンにある高級な小さなコンテンポラリースタイルのおしゃれな階段 (ガラスフェンス) の写真
高級な木の青い階段 ( 全タイプの手すりの素材) の写真
1

