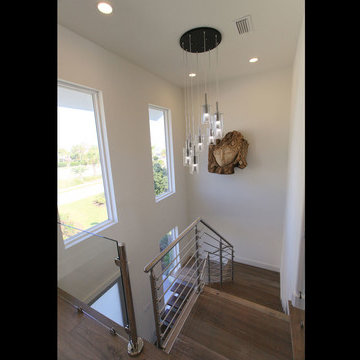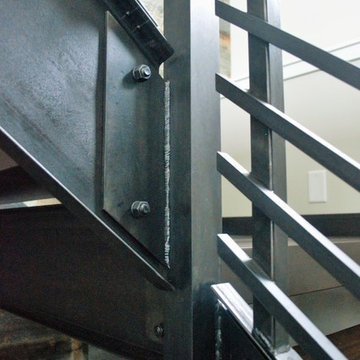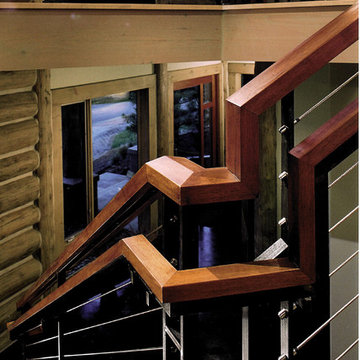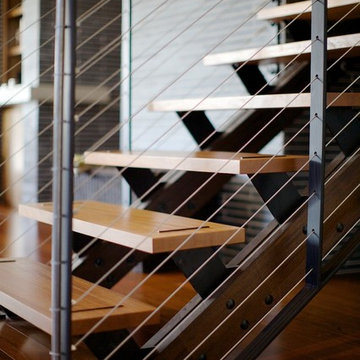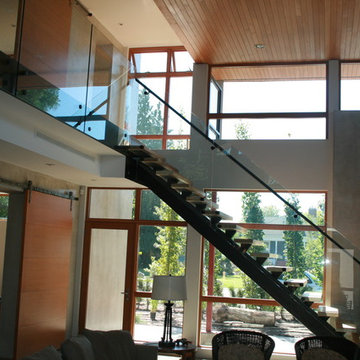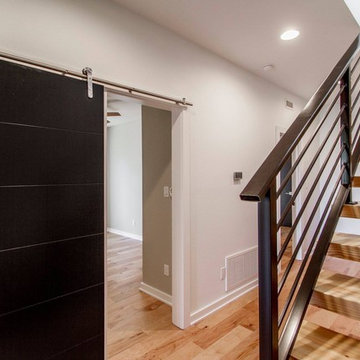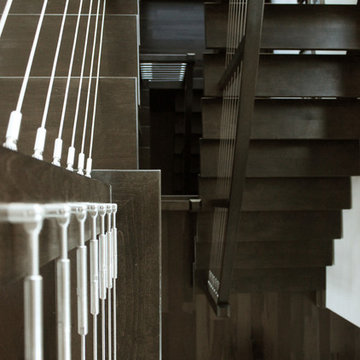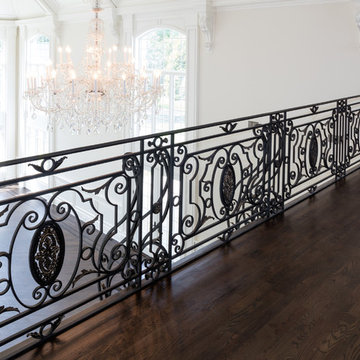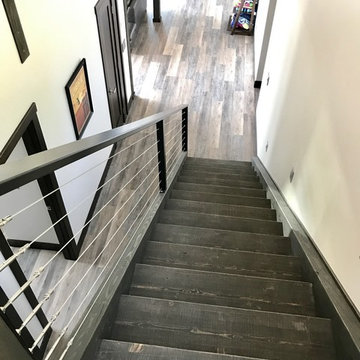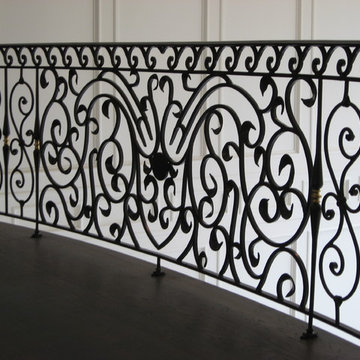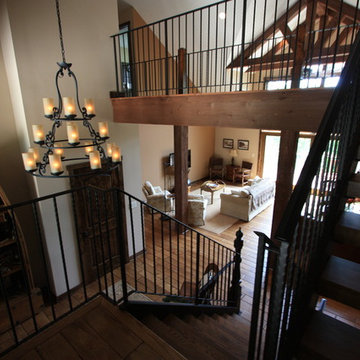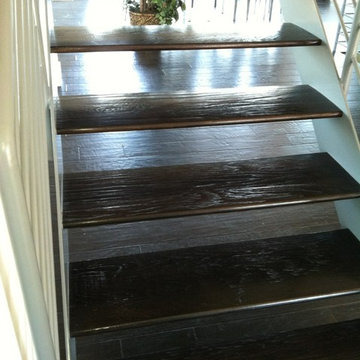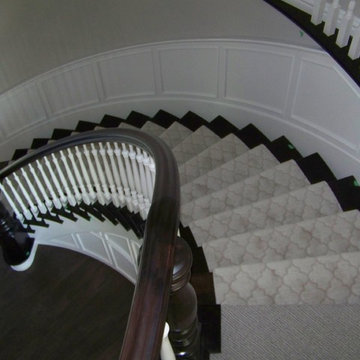高級な黒いオープン階段 (フローリングの蹴込み板) の写真
絞り込み:
資材コスト
並び替え:今日の人気順
写真 121〜140 枚目(全 367 枚)
1/5
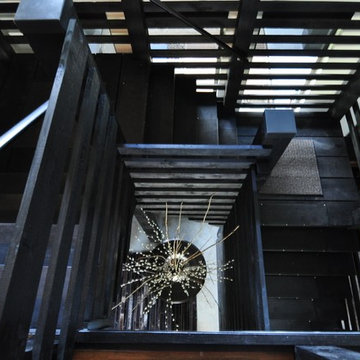
A dramatic free standing staircase is emphasized by the light from windows used on the adjoining outdoor rooms.
シアトルにある高級な中くらいなモダンスタイルのおしゃれな階段 (木材の手すり) の写真
シアトルにある高級な中くらいなモダンスタイルのおしゃれな階段 (木材の手すり) の写真
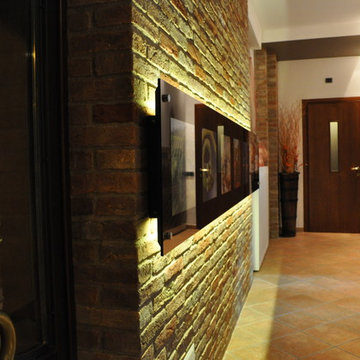
Realizzazione di nuova abitazione su tre piani con ampia taverna al piano interrato, per un totale di circa 240mq.
Al piano terra è stata realizzata la zona giorno con un ulteriore appartamento di servizio totalmente autonomo; al piano primo invece si accede alla zona notte.
Il piano seminterrato è stato adibito a taverna con SPA.
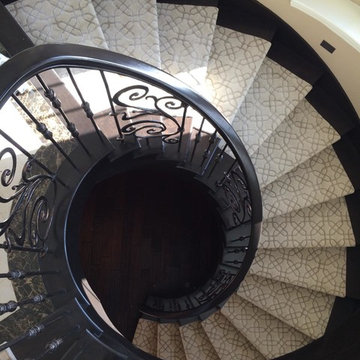
Spiral Staircase with patterned stair runner. Stanton's Equinox
シカゴにある高級な広いトランジショナルスタイルのおしゃれなサーキュラー階段 (フローリングの蹴込み板、混合材の手すり) の写真
シカゴにある高級な広いトランジショナルスタイルのおしゃれなサーキュラー階段 (フローリングの蹴込み板、混合材の手すり) の写真
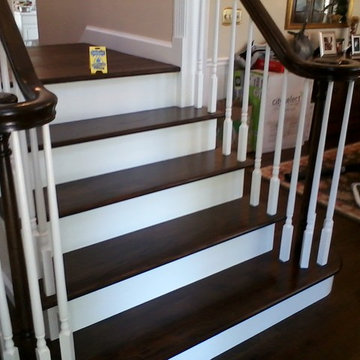
Refinished staircase, paint & stain combination. Stained components custom blend to newly installed hardwood flooring by Homer Hollands flooring.
セントルイスにある高級な広いトラディショナルスタイルのおしゃれなかね折れ階段 (フローリングの蹴込み板) の写真
セントルイスにある高級な広いトラディショナルスタイルのおしゃれなかね折れ階段 (フローリングの蹴込み板) の写真
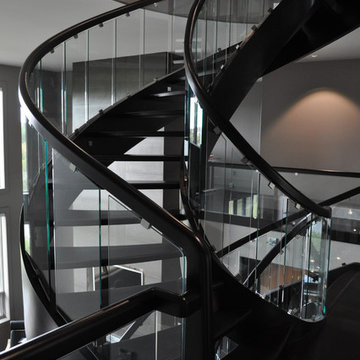
This amazing example of a freestanding staircase was said to be impossible to support without a post or cable by 3 other stair companies in the region yet here it stands. Another project by Architech Stairs & Railings in which working closely with our engineer pays off. 3 stories of continuous railing wrapping down these elliptical shaped staircase give this home a spectacular center piece.
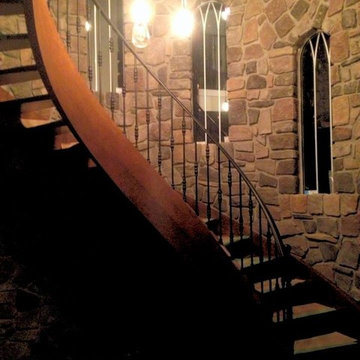
This curved steel handrail/guardrail accents an elegant spiraling wood stair, floating within the tower of a Langley Residence.
バンクーバーにある高級な中くらいなトラディショナルスタイルのおしゃれな階段の写真
バンクーバーにある高級な中くらいなトラディショナルスタイルのおしゃれな階段の写真
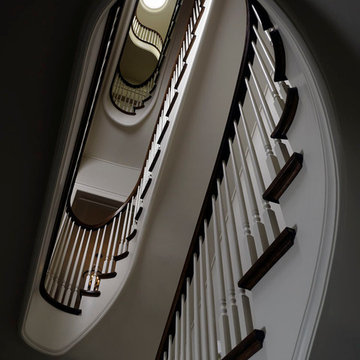
Located on leafy North Dayton in Chicago's fashionable Lincoln Park, this single-family home is the epitome of understated elegance in family living.
This beautiful house features a swirling center staircase, two-story dining room, refined architectural detailing and the finest finishes. Windows and sky lights fill the space with natural light and provide ample views of the property's beautiful landscaping. A unique, elevated "green roof" stretches from the family room over the top of the 2½-car garage and creates an outdoor space that accommodates a fireplace, dining area and play place.
With approximately 5,400 square feet of living space, this home features six bedrooms and 5.1 bathrooms, including an entire floor dedicated to the master suite.
This home was developed as a speculative home during the Great Recession and went under contract in less than 30 days.
Nathan Kirkman
高級な黒いオープン階段 (フローリングの蹴込み板) の写真
7
