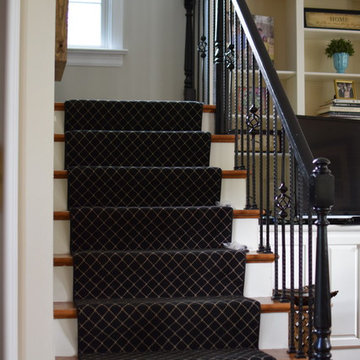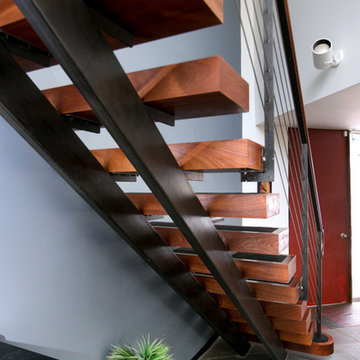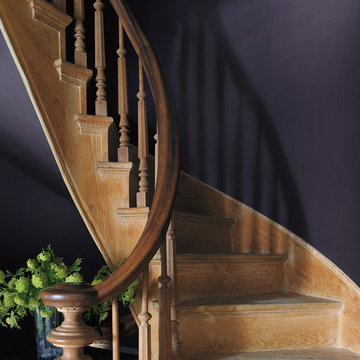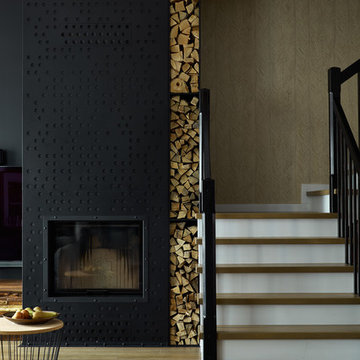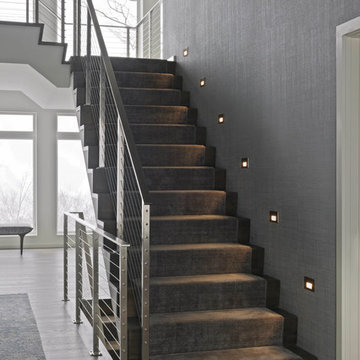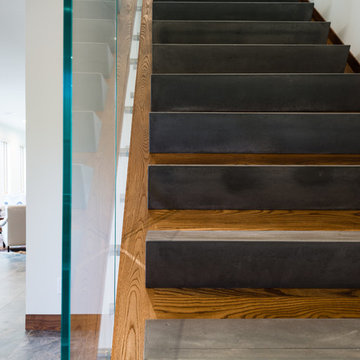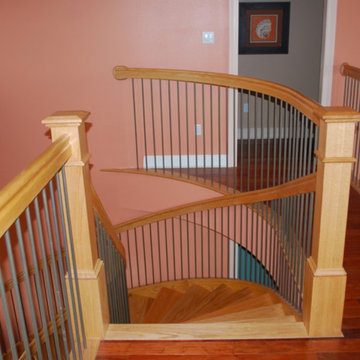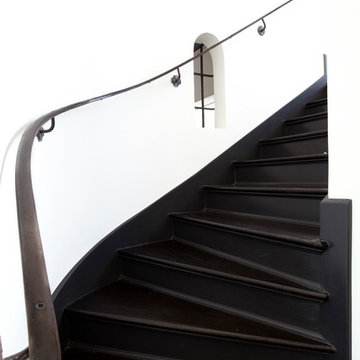高級なコンクリートの、木の黒い、赤い階段の写真
絞り込み:
資材コスト
並び替え:今日の人気順
写真 1〜20 枚目(全 1,070 枚)
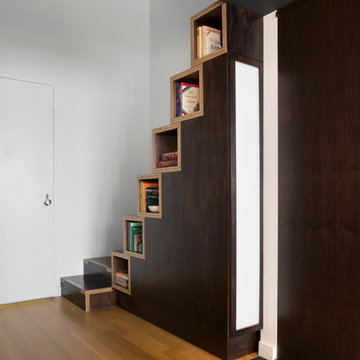
We maximized storage with custom built in millwork throughout. Probably the most eye catching example of this is the bookcase turn ship ladder stair that leads to the mezzanine above.
© Devon Banks
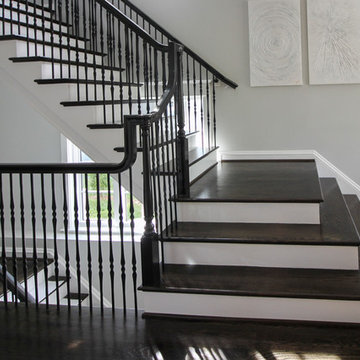
This four-level staircase (@ custom home near the nation's capital), permits light to filter down across the stylish and functional living areas (4 levels), and it is also the perfect architectural accent in this elegant and functional home's entrance. The designer/builder managed to create a timeless piece of furniture effect for these semi-floating stairs by selecting a rail-oriented balustrade system, wrought iron round-balusters and painted wooden newels/handrails. CSC © 1976-2020 Century Stair Company. All rights reserved.
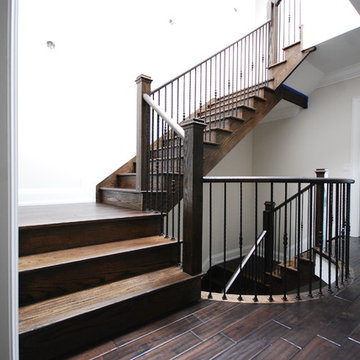
The Lakeview project looks like an endless supply of stairs and railings, in which it is. Not a single support post or wall to be found to hold up these stairs, all are self-supporting. The main floor post is used as the focal point while the others are simplified and square in profile for a clean look.
The handrail is made of Red Oak flat cut and in an "P" profile. The spindles are a plain alternating single knuckle profile in a unique "hammered" effect, in a Textured Black finish. The main post is made at a 4" x 4" dimension with a built-out base at 6" x 6", while the rest are 3-1/2" x 3-1/2" plain square, all in Red Oak flat cut.
*featured images are property of Deluxe Stair & Railing Ltd

Handrail detail.
Photographer: Rob Karosis
ニューヨークにある高級な広いカントリー風のおしゃれな直階段 (木の蹴込み板、木材の手すり) の写真
ニューヨークにある高級な広いカントリー風のおしゃれな直階段 (木の蹴込み板、木材の手すり) の写真
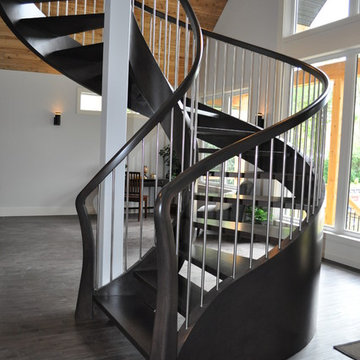
This 270º twist is quite a centralized showpiece for this small loft style home. Complete with open rise maple treads stained dark and round stainless spindles. The staircase also is designed with a flared bottom and 2 swooping rail returns to the floor. A curved support heel accentuates the look and also gives the stair it's freestanding capability.
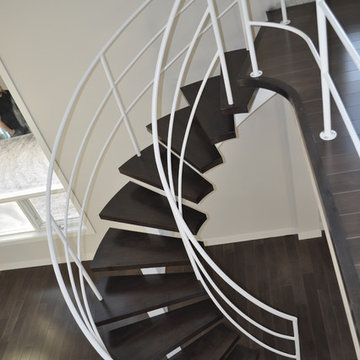
This Yacht style staircase was a welcome edition to a local loft renovation. Steel white center stringer uses a 225º twist and small freestanding heel to help gain support. Minimalist white pipe rail provides a beautiful contrast to the dark espresso colored treads.

Full gut renovation and facade restoration of an historic 1850s wood-frame townhouse. The current owners found the building as a decaying, vacant SRO (single room occupancy) dwelling with approximately 9 rooming units. The building has been converted to a two-family house with an owner’s triplex over a garden-level rental.
Due to the fact that the very little of the existing structure was serviceable and the change of occupancy necessitated major layout changes, nC2 was able to propose an especially creative and unconventional design for the triplex. This design centers around a continuous 2-run stair which connects the main living space on the parlor level to a family room on the second floor and, finally, to a studio space on the third, thus linking all of the public and semi-public spaces with a single architectural element. This scheme is further enhanced through the use of a wood-slat screen wall which functions as a guardrail for the stair as well as a light-filtering element tying all of the floors together, as well its culmination in a 5’ x 25’ skylight.
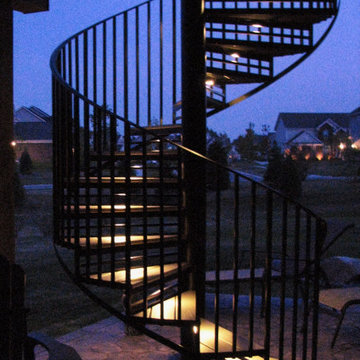
You can read more about these Iron Spiral Stairs with LED Lighting or start at the Great Lakes Metal Fabrication Steel Stairs page.
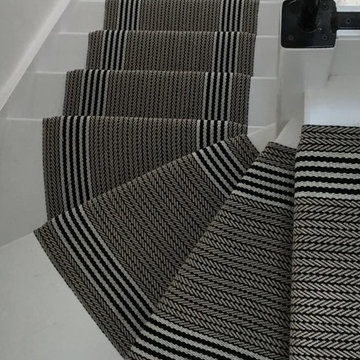
Roger Oates Flaxman Stone stair runner carpet fitted to white painted staircase to period period property in Woking Surrey
サリーにある高級な広いトラディショナルスタイルのおしゃれなかね折れ階段 (木の蹴込み板、木材の手すり) の写真
サリーにある高級な広いトラディショナルスタイルのおしゃれなかね折れ階段 (木の蹴込み板、木材の手すり) の写真
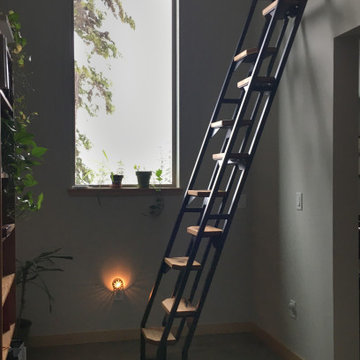
This was a fun build and a delightful family to work and design with. The ladder is aesthetically pleasing and functional for their space, and also much safer than the previous loft access. The custom welded steel frame and alternating step support system combined with light colored, solid alder wood treads provide an open feel for the tight space.
高級なコンクリートの、木の黒い、赤い階段の写真
1

