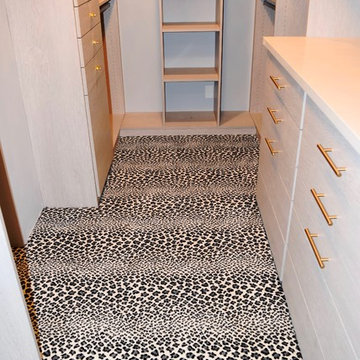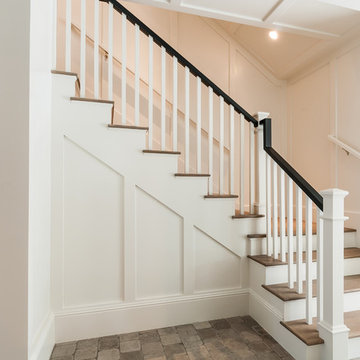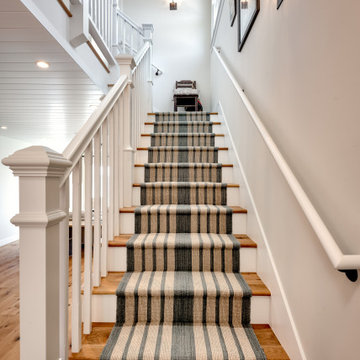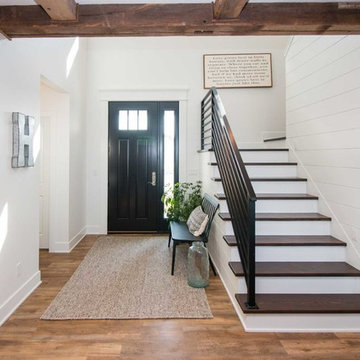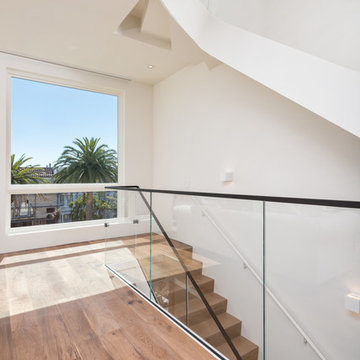高級な巨大な、中くらいなベージュの階段の写真
並び替え:今日の人気順
写真 1〜20 枚目(全 1,103 枚)

This entry hall is enriched with millwork. Wainscoting is a classical element that feels fresh and modern in this setting. The collection of batik prints adds color and interest to the stairwell and welcome the visitor.

Here we have a contemporary residence we designed in the Bellevue area. Some areas we hope you give attention to; floating vanities in the bathrooms along with flat panel cabinets, dark hardwood beams (giving you a loft feel) outdoor fireplace encased in cultured stone and an open tread stair system with a wrought iron detail.
Photography: Layne Freedle
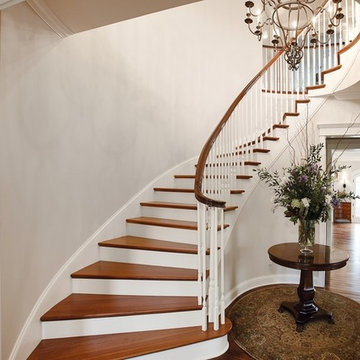
Lighting Design by Tara Simons
Creative Lighting
www.creative-lighting.com
651.647.0111
Photo Credit-Matt Blum
https://mattblumphotography.com/
Builder/Designer- BCD Homes, Lauren Markell
http://www.bcdhomes.com/
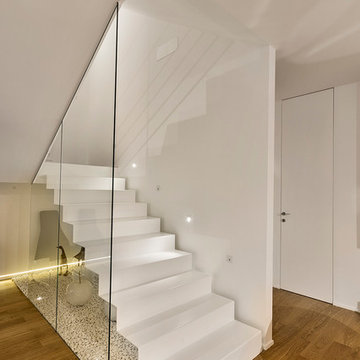
Antonio e Roberto Tartaglione
バーリにある高級な中くらいなコンテンポラリースタイルのおしゃれなスケルトン階段 (金属の蹴込み板、ワイヤーの手すり) の写真
バーリにある高級な中くらいなコンテンポラリースタイルのおしゃれなスケルトン階段 (金属の蹴込み板、ワイヤーの手すり) の写真
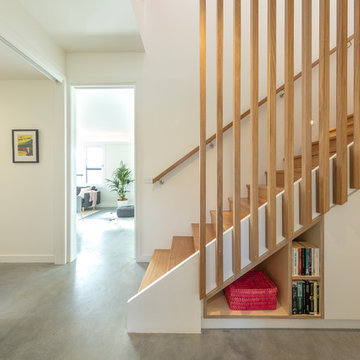
Ben Wrigley
キャンベラにある高級な中くらいなコンテンポラリースタイルのおしゃれな折り返し階段 (木の蹴込み板、木材の手すり) の写真
キャンベラにある高級な中くらいなコンテンポラリースタイルのおしゃれな折り返し階段 (木の蹴込み板、木材の手すり) の写真

This Boulder, Colorado remodel by fuentesdesign demonstrates the possibility of renewal in American suburbs, and Passive House design principles. Once an inefficient single story 1,000 square-foot ranch house with a forced air furnace, has been transformed into a two-story, solar powered 2500 square-foot three bedroom home ready for the next generation.
The new design for the home is modern with a sustainable theme, incorporating a palette of natural materials including; reclaimed wood finishes, FSC-certified pine Zola windows and doors, and natural earth and lime plasters that soften the interior and crisp contemporary exterior with a flavor of the west. A Ninety-percent efficient energy recovery fresh air ventilation system provides constant filtered fresh air to every room. The existing interior brick was removed and replaced with insulation. The remaining heating and cooling loads are easily met with the highest degree of comfort via a mini-split heat pump, the peak heat load has been cut by a factor of 4, despite the house doubling in size. During the coldest part of the Colorado winter, a wood stove for ambiance and low carbon back up heat creates a special place in both the living and kitchen area, and upstairs loft.
This ultra energy efficient home relies on extremely high levels of insulation, air-tight detailing and construction, and the implementation of high performance, custom made European windows and doors by Zola Windows. Zola’s ThermoPlus Clad line, which boasts R-11 triple glazing and is thermally broken with a layer of patented German Purenit®, was selected for the project. These windows also provide a seamless indoor/outdoor connection, with 9′ wide folding doors from the dining area and a matching 9′ wide custom countertop folding window that opens the kitchen up to a grassy court where mature trees provide shade and extend the living space during the summer months.
With air-tight construction, this home meets the Passive House Retrofit (EnerPHit) air-tightness standard of
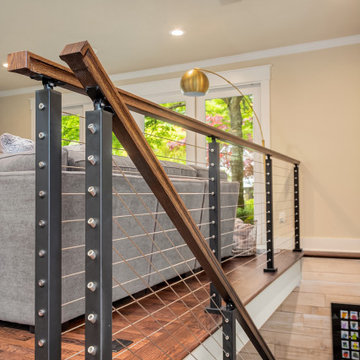
New staircase with floating wood stair treads and cable railing system.
シアトルにある高級な中くらいなコンテンポラリースタイルのおしゃれな階段 (混合材の手すり) の写真
シアトルにある高級な中くらいなコンテンポラリースタイルのおしゃれな階段 (混合材の手すり) の写真
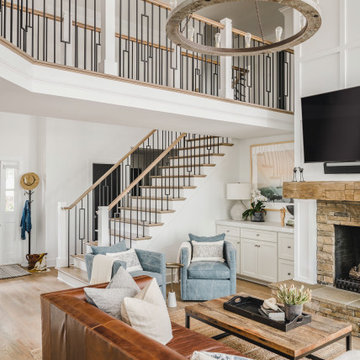
We took advantage of the double volume ceiling height in the living room and added millwork to the stone fireplace, a reclaimed wood beam and a gorgeous, chandelier. The staircase and catwalk formed a large part of the open plan living space. We updated the handrails and spindles with more contemporary square options which transformed the space.
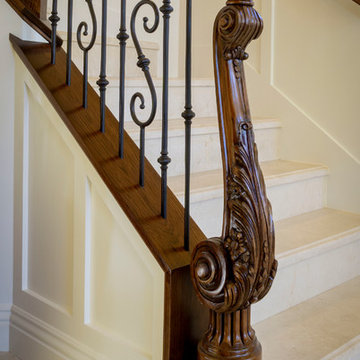
Custom carved White Oak Newel post with Mediterranean wrought iron spindles white oak wall caps, wall rails, and white wainscoting
ロサンゼルスにある高級な中くらいなトランジショナルスタイルのおしゃれな階段の写真
ロサンゼルスにある高級な中くらいなトランジショナルスタイルのおしゃれな階段の写真
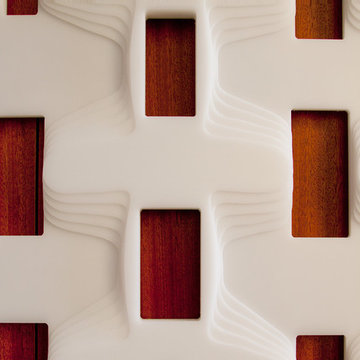
With little to work with but the potential for wonderful light and views, we have given this 1950's Bernal Heights residence an expansive feel that belies its limited square footage. Key to our design is a new staircase (strategically placed to accommodate a future third floor addition), which transforms the entryway and upper level. We collaborated with Andre Caradec of S/U/M Architecture on the design and fabrication of the unique guardrail. The pattern is the result of many considerations: a desire for the perforations to modulate relative to eye level while ascending and descending the stair, the need for a lightweight and self-supporting structure, and, as always, the complex dynamic between design intent, constructability and cost.
Photography: Matthew Millman
高級な巨大な、中くらいなベージュの階段の写真
1
