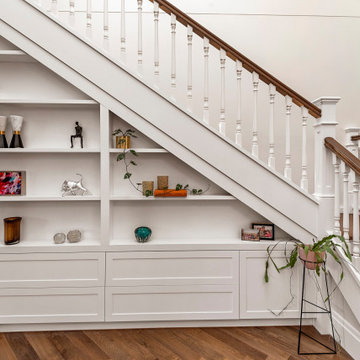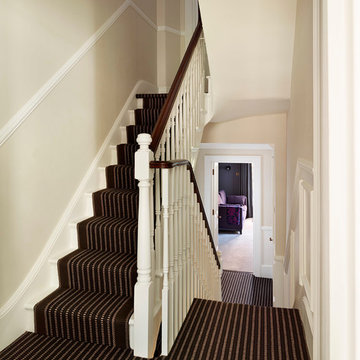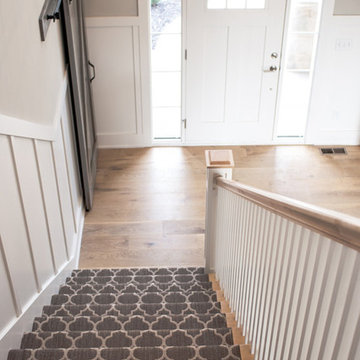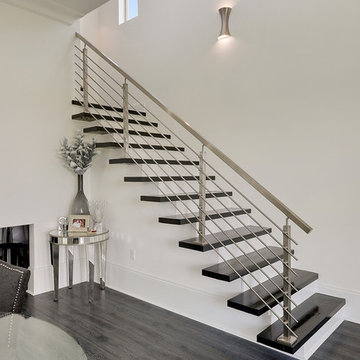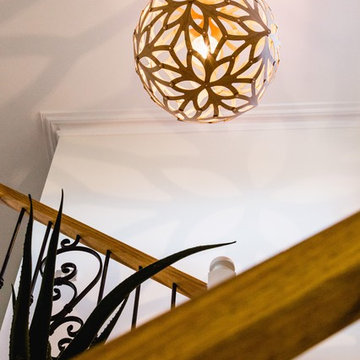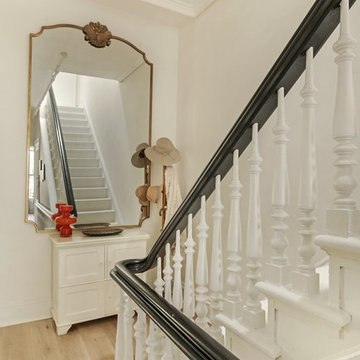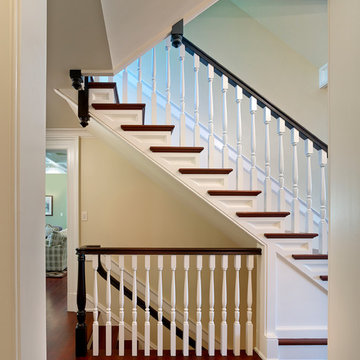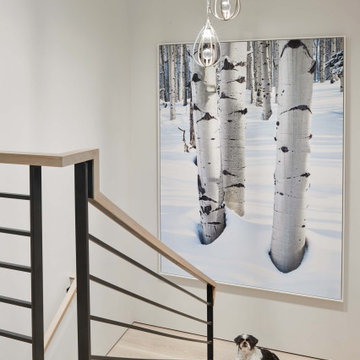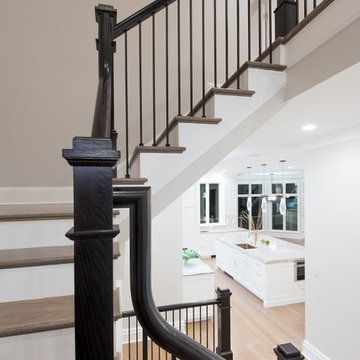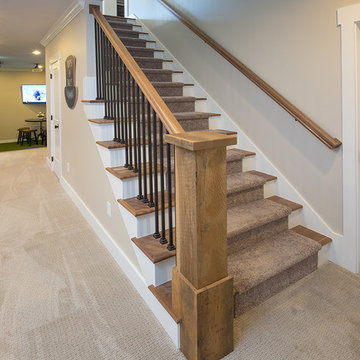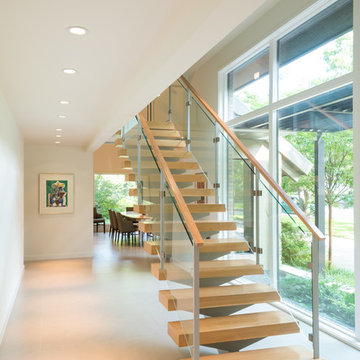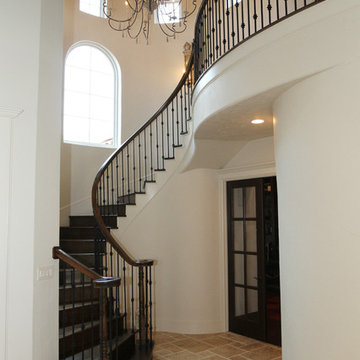高級な広いベージュの、赤い階段の写真
絞り込み:
資材コスト
並び替え:今日の人気順
写真 1〜20 枚目(全 1,079 枚)
1/5

Inspired by the iconic American farmhouse, this transitional home blends a modern sense of space and living with traditional form and materials. Details are streamlined and modernized, while the overall form echoes American nastolgia. Past the expansive and welcoming front patio, one enters through the element of glass tying together the two main brick masses.
The airiness of the entry glass wall is carried throughout the home with vaulted ceilings, generous views to the outside and an open tread stair with a metal rail system. The modern openness is balanced by the traditional warmth of interior details, including fireplaces, wood ceiling beams and transitional light fixtures, and the restrained proportion of windows.
The home takes advantage of the Colorado sun by maximizing the southern light into the family spaces and Master Bedroom, orienting the Kitchen, Great Room and informal dining around the outdoor living space through views and multi-slide doors, the formal Dining Room spills out to the front patio through a wall of French doors, and the 2nd floor is dominated by a glass wall to the front and a balcony to the rear.
As a home for the modern family, it seeks to balance expansive gathering spaces throughout all three levels, both indoors and out, while also providing quiet respites such as the 5-piece Master Suite flooded with southern light, the 2nd floor Reading Nook overlooking the street, nestled between the Master and secondary bedrooms, and the Home Office projecting out into the private rear yard. This home promises to flex with the family looking to entertain or stay in for a quiet evening.
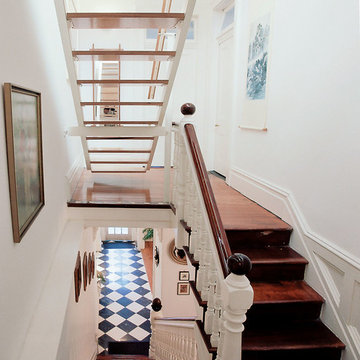
Contemporary staircase of timber and steel, hovers above a Victorian staircase, connecting second floor to third. Minimal new staircase allows light to fill the stair void.
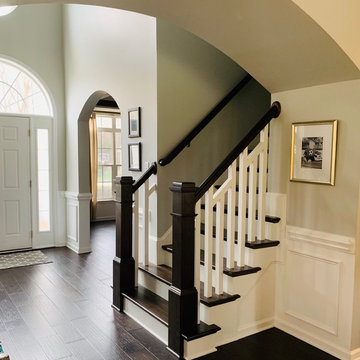
Classic Craftsman Remodel...Large Hickory Box Newels, custom craftsman baluster design
シャーロットにある高級な広いトラディショナルスタイルのおしゃれな直階段 (木の蹴込み板、木材の手すり) の写真
シャーロットにある高級な広いトラディショナルスタイルのおしゃれな直階段 (木の蹴込み板、木材の手すり) の写真
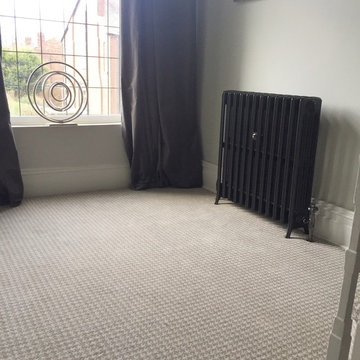
Ulster Boho Collection Woven Axminster Wool Carpet, installed to a two storey stairs and landing in Salford, Greater Manchester in February 2017. A beautiful houndstooth pattern in grey and white, perfectly complimenting the grey walls, white wood and traditional black cast iron radiator.
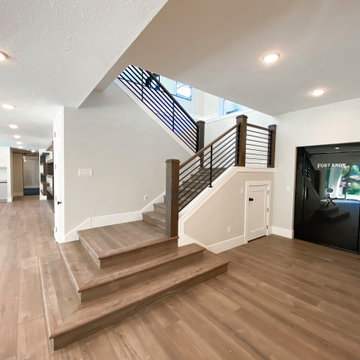
This stairwell opens up to the main entertainment space in the basement. The vault door was installed on a completely concrete room to provide a true large safe or safe room.
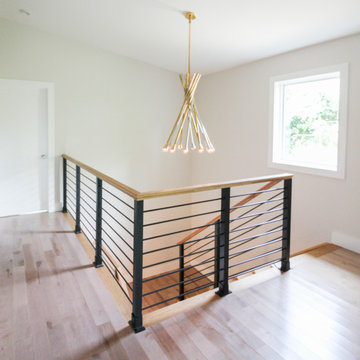
Expansive straight lines define this modern staircase, which features natural/blond hues Hickory steps and stringers that match the linear and smooth hand rail. The stairway's horizontal black rails and symmetrically spaced vertical balusters, allow for plenty of natural light to travel throughout the open stairwell and into the adjacent open areas. CSC 1976-2020 © Century Stair Company ® All rights reserved.
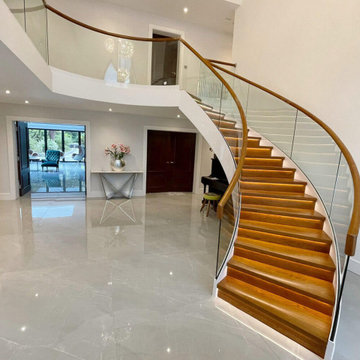
We had designed and fabricated this grand curved stair on UK Stair Regulations “Approved_Document_K”.The client had chosen a curved glass stair instead of a traditional wood stair to create modern, safe, efficient, and different spaces. The stylish grand entrance curved staircase makes the house very impressive.
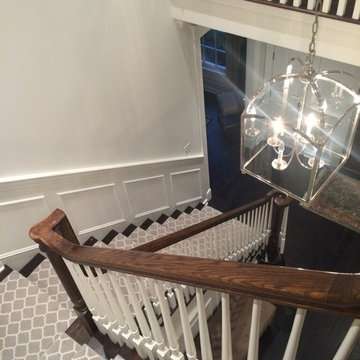
Transitional Staircase featuring Stanton's Carnegy, color is Platinum.
シカゴにある高級な広いトランジショナルスタイルのおしゃれなかね折れ階段 (カーペット張りの蹴込み板) の写真
シカゴにある高級な広いトランジショナルスタイルのおしゃれなかね折れ階段 (カーペット張りの蹴込み板) の写真
高級な広いベージュの、赤い階段の写真
1
