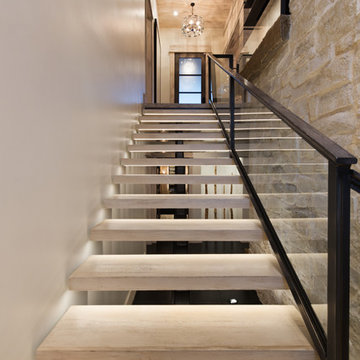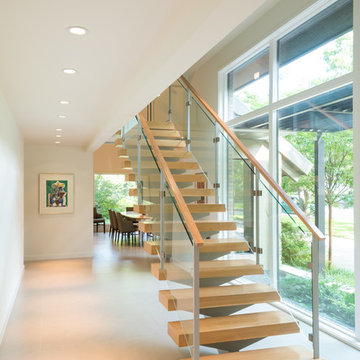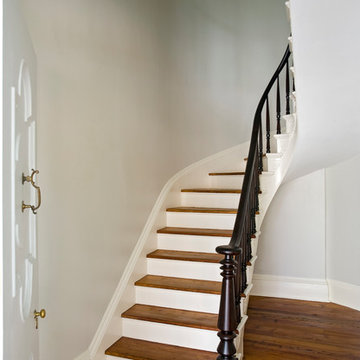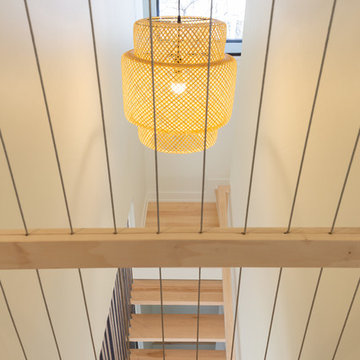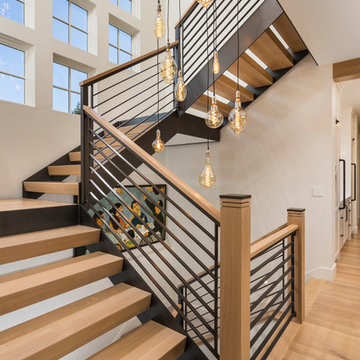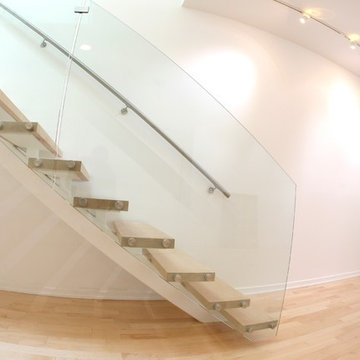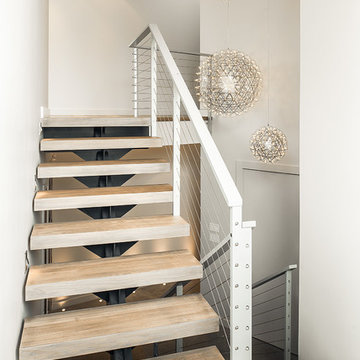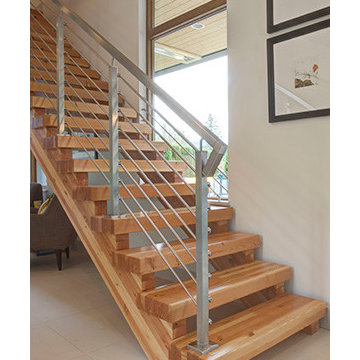高級なベージュの、オレンジのスケルトン階段の写真
絞り込み:
資材コスト
並び替え:今日の人気順
写真 1〜20 枚目(全 204 枚)
1/5

Here we have a contemporary residence we designed in the Bellevue area. Some areas we hope you give attention to; floating vanities in the bathrooms along with flat panel cabinets, dark hardwood beams (giving you a loft feel) outdoor fireplace encased in cultured stone and an open tread stair system with a wrought iron detail.
Photography: Layne Freedle

Inspired by the iconic American farmhouse, this transitional home blends a modern sense of space and living with traditional form and materials. Details are streamlined and modernized, while the overall form echoes American nastolgia. Past the expansive and welcoming front patio, one enters through the element of glass tying together the two main brick masses.
The airiness of the entry glass wall is carried throughout the home with vaulted ceilings, generous views to the outside and an open tread stair with a metal rail system. The modern openness is balanced by the traditional warmth of interior details, including fireplaces, wood ceiling beams and transitional light fixtures, and the restrained proportion of windows.
The home takes advantage of the Colorado sun by maximizing the southern light into the family spaces and Master Bedroom, orienting the Kitchen, Great Room and informal dining around the outdoor living space through views and multi-slide doors, the formal Dining Room spills out to the front patio through a wall of French doors, and the 2nd floor is dominated by a glass wall to the front and a balcony to the rear.
As a home for the modern family, it seeks to balance expansive gathering spaces throughout all three levels, both indoors and out, while also providing quiet respites such as the 5-piece Master Suite flooded with southern light, the 2nd floor Reading Nook overlooking the street, nestled between the Master and secondary bedrooms, and the Home Office projecting out into the private rear yard. This home promises to flex with the family looking to entertain or stay in for a quiet evening.
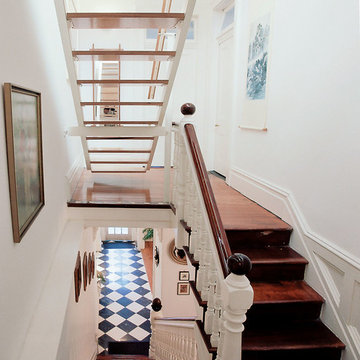
Contemporary staircase of timber and steel, hovers above a Victorian staircase, connecting second floor to third. Minimal new staircase allows light to fill the stair void.
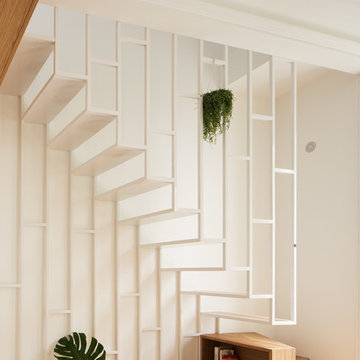
Escalier suspendu en métal blanc. Les marches sont en chêne massif pour améliorer le confort au toucher. Les montants verticaux et horizontaux permettent de sécuriser l'escalier pour les enfants et d'accrocher des éléments déco. Sa forme et sa couleur et l'épaisseur des éléments ne dépassant pas 25 mm lui permettent littéralement de se fondre dans la pièce.
En savoir plus : https://www.houzz.fr/discussions/4321766/comment-creer-une-tremie-d-escalier
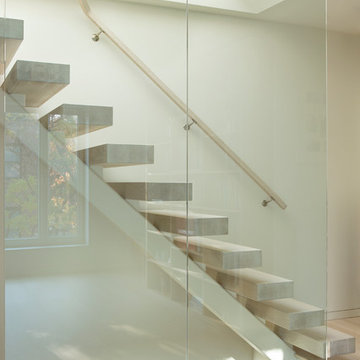
Contractor: Interior Alterations (www.iacm.nyc)
Photographer: Allyson Lubow (www.alubow.com)
ニューヨークにある高級なモダンスタイルのおしゃれな階段の写真
ニューヨークにある高級なモダンスタイルのおしゃれな階段の写真
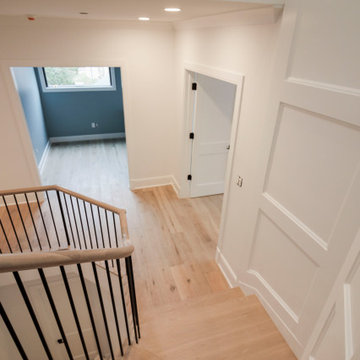
A palatial home with a very unique hexagonal stairwell in the central area of the home, features several spiral floating stairs that wind up to the attic level. Crisp and clean oak treads with softly curved returns, white-painted primed risers, round-metal balusters and a wooden rail system with soft transitions, create a stunning staircase with wonderful focal points. CSC 1976-2023 © Century Stair Company ® All rights reserved.
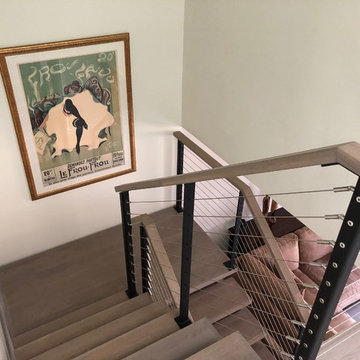
Condo remodel project removes a closed in staircase and replaces it with Keuka Studios floating staircase and cable railing.
www.keuka-studios.com
ニューヨークにある高級な中くらいなモダンスタイルのおしゃれな階段 (ワイヤーの手すり) の写真
ニューヨークにある高級な中くらいなモダンスタイルのおしゃれな階段 (ワイヤーの手すり) の写真
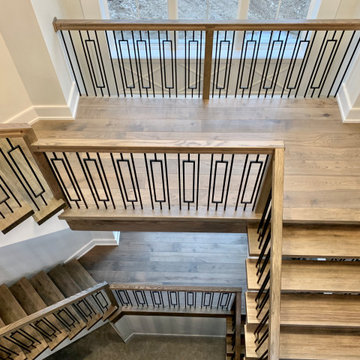
This sleek contemporary design capitalizes upon the Dutch Haus wide plank vintage oak floors. A geometric chandelier mirrors the architectural block ceiling with custom hidden lighting, in turn mirroring an exquisitely polished stone fireplace. Floor: 7” wide-plank Vintage French Oak | Rustic Character | DutchHaus® Collection smooth surface | nano-beveled edge | color Erin Grey | Satin Hardwax Oil. For more information please email us at: sales@signaturehardwoods.com
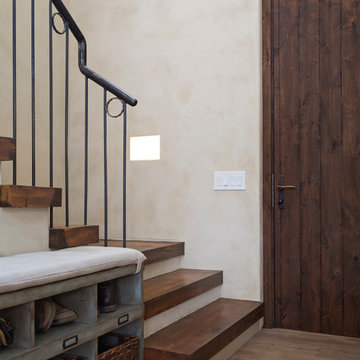
This Boulder, Colorado remodel by fuentesdesign demonstrates the possibility of renewal in American suburbs, and Passive House design principles. Once an inefficient single story 1,000 square-foot ranch house with a forced air furnace, has been transformed into a two-story, solar powered 2500 square-foot three bedroom home ready for the next generation.
The new design for the home is modern with a sustainable theme, incorporating a palette of natural materials including; reclaimed wood finishes, FSC-certified pine Zola windows and doors, and natural earth and lime plasters that soften the interior and crisp contemporary exterior with a flavor of the west. A Ninety-percent efficient energy recovery fresh air ventilation system provides constant filtered fresh air to every room. The existing interior brick was removed and replaced with insulation. The remaining heating and cooling loads are easily met with the highest degree of comfort via a mini-split heat pump, the peak heat load has been cut by a factor of 4, despite the house doubling in size. During the coldest part of the Colorado winter, a wood stove for ambiance and low carbon back up heat creates a special place in both the living and kitchen area, and upstairs loft.
This ultra energy efficient home relies on extremely high levels of insulation, air-tight detailing and construction, and the implementation of high performance, custom made European windows and doors by Zola Windows. Zola’s ThermoPlus Clad line, which boasts R-11 triple glazing and is thermally broken with a layer of patented German Purenit®, was selected for the project. These windows also provide a seamless indoor/outdoor connection, with 9′ wide folding doors from the dining area and a matching 9′ wide custom countertop folding window that opens the kitchen up to a grassy court where mature trees provide shade and extend the living space during the summer months.
With air-tight construction, this home meets the Passive House Retrofit (EnerPHit) air-tightness standard of
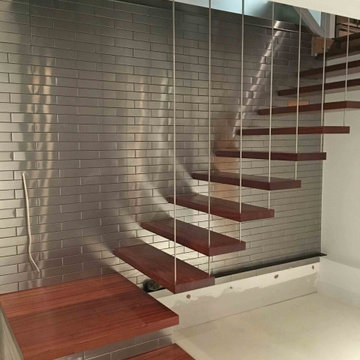
Gorgeous Floating Staircase with stainless steel wall using Metal Tiles from US Manufacturer, StainlessSteelTile.com.
2.5" x 12" Stainless Steel Subway Tiles installed in Horizontal Subway pattern on staircase wall. Floating wood stairway suspended by cables and attached to a stainless steel wall. Floor to Ceiling Stainless Steel wall tile made by US Manufacturer, StainlessSteelTile.com. Large Format 2.5"x12" metal tiles were chosen for this Richmond, CA project, and no grout was used. For more information, visit Stainless Steel Tile at https://stainlesssteeltile.com/product/2-5x-12-stainless-steel-subway-tile/
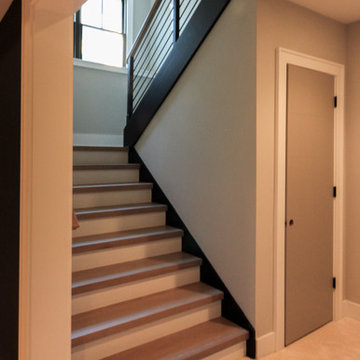
The architect/builder decided to make a design statement by selecting 4" squared-off white oak treads, maintaining uniform open risers (up to code openings), and by matching the bold black-painted 3" routed-stringers with the clean and open 1/2"-round rigid horizontal bars. This thoughtful stair design takes into account the rooms/areas that surround the stairwell and it also brings plenty of light to the basement area. CSC © 1976-2020 Century Stair Company. All rights reserved.
高級なベージュの、オレンジのスケルトン階段の写真
1
