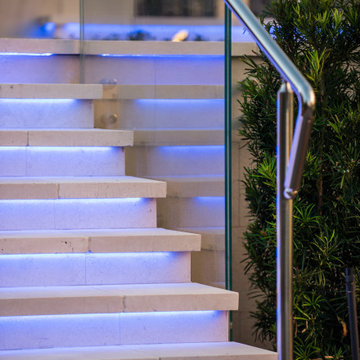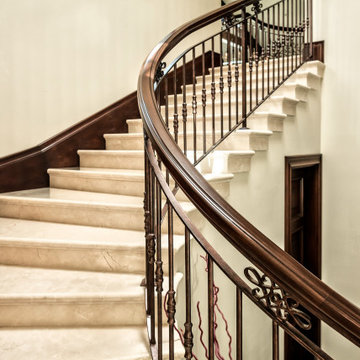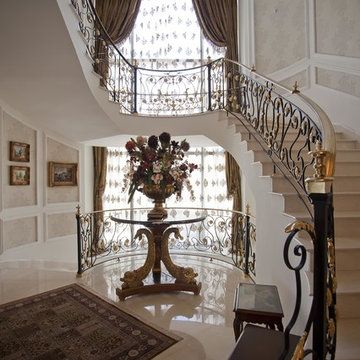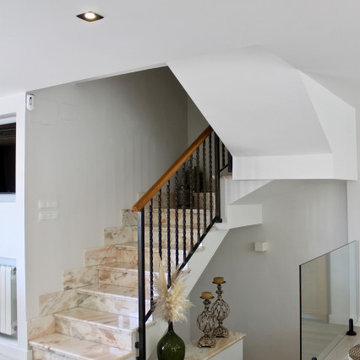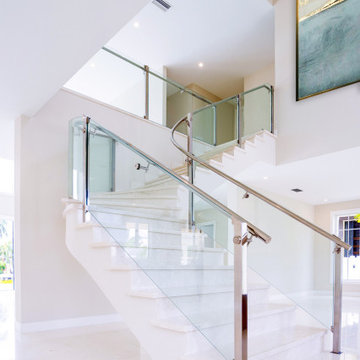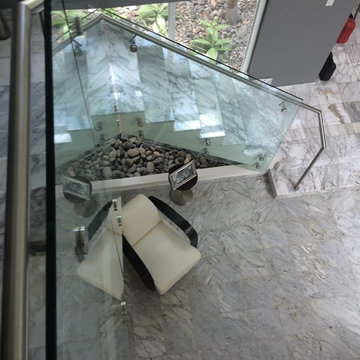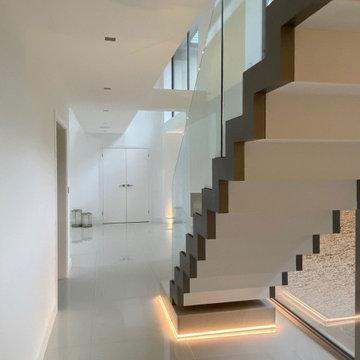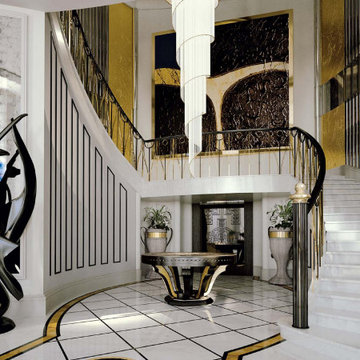ラグジュアリーな大理石の階段の写真
絞り込み:
資材コスト
並び替え:今日の人気順
写真 41〜60 枚目(全 152 枚)
1/3
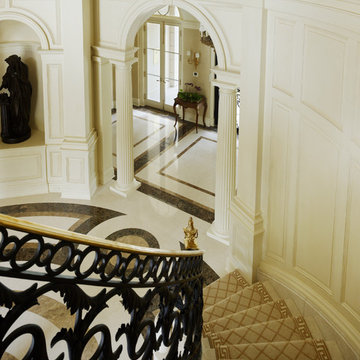
Interior Designer: Alexa Hampton of Mark Hampton LLC
ニューオリンズにあるラグジュアリーな巨大なトラディショナルスタイルのおしゃれなサーキュラー階段 (大理石の蹴込み板、金属の手すり) の写真
ニューオリンズにあるラグジュアリーな巨大なトラディショナルスタイルのおしゃれなサーキュラー階段 (大理石の蹴込み板、金属の手すり) の写真
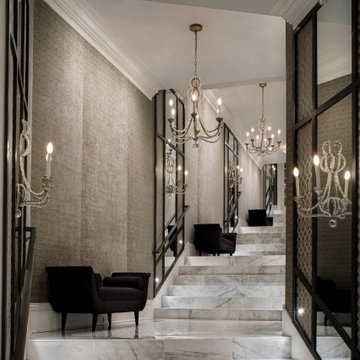
Underground staircase connecting the main residence to the the pool house which overlooks the lake. This space features marble mosaic tile inlays, upholstered walls, and is accented with crystal chandeliers and sconces.
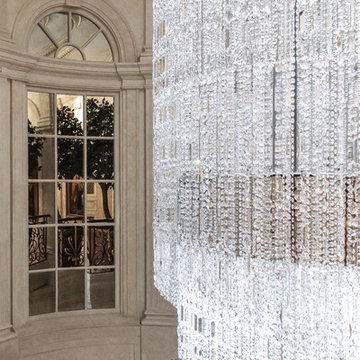
New-build contemporary-classical interior and staircase. The chandelier is more than 10m long!
ラグジュアリーな巨大なトランジショナルスタイルのおしゃれなサーキュラー階段 (大理石の蹴込み板、金属の手すり) の写真
ラグジュアリーな巨大なトランジショナルスタイルのおしゃれなサーキュラー階段 (大理石の蹴込み板、金属の手すり) の写真
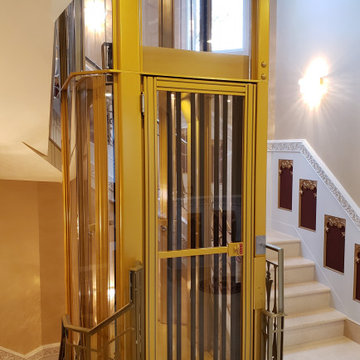
This custom Artisan glass home elevator in a powder coated gold finish was designed to fit in a very tight stairwell where no other elevator would fit. This elevator was custom designed by our designers/engineers in our New York office and installed by Nationwide Lifts of Chicago, IL. Wonderful job Casey, Nelly and Steven!
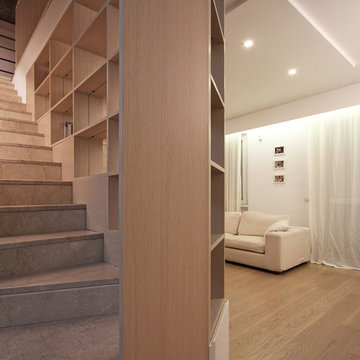
Progettare e Ristrutturare Casa nella provincia di Monza e Brianza significa intervenire in una delle zone dove il Design e l’Architettura d’Interni ha avuto uno degli sviluppi più incisivi in tutta l’Italia.
In questo progetto di ristrutturazione di un appartamento su due livelli ad Arcore, la parola d’ordine è stata: personalizzazione. Ogni ambiente ed ogni aspetto dell’Interior Design è stato pensato, progettato e realizzato sul principio del “su misura”. E’ su misura la cucina, tutta la boiserie contenitiva che abbraccia la scala, i mobili del soggiorno, una pratica scrivania da living che crea un angolo studio, tutti gli elementi dei bagni e ogni elemento di arredo della casa. La casa di fatto “non è stata arredata”, è stata in realtà costruita l’architettura d’interni dei nuovi ambienti; nuovi soprattutto nell’atmosfera e nella distribuzione.
A partire dal soggiorno, dove una grande “libreria-parapetto” scherma la scala e funge da fulcro di tutta la casa, diventandone la protagonista assoluta, tutto è stato pensato in veste di Interior Design Sartoriale, cucito sulle pareti, a caratterizzare i confini degli spazi di vita della casa e le personalità dei suoi abitanti.
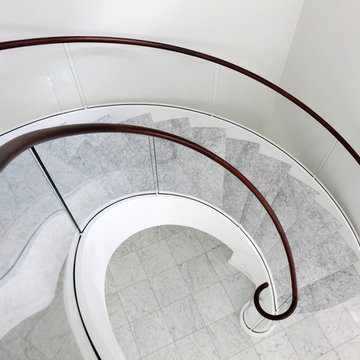
A vew from above the sweeping ciruclar staircase featuring marble stairs/tread and elgantly simple glass and mahogany railings. Tom Grimes Photography
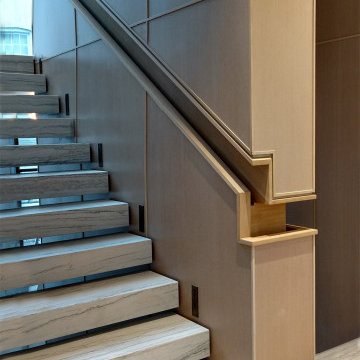
This stair was designed to make it appear “floating”. Each tread is cladded in stone with open risers. Integrated handrail with wood veneer wall paneling. Recessed LED wall lights provide illumination along the stairwell.
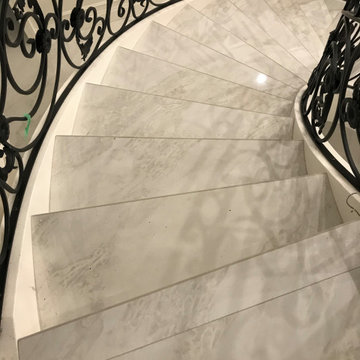
A Curving staircase, with custom marble cuts needed for the irregular contoured design. A galvanized steel bannister runs down the sidings like a waterfall
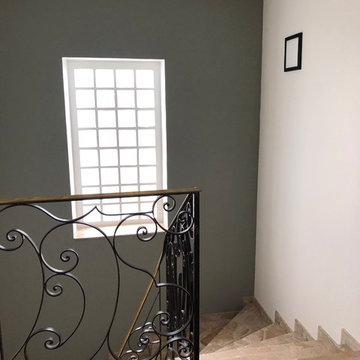
Architecture d'Intérieur & décoration h(O)me Attitudes by Sylvie Grimal
Crédit photo Sylvie Grimal
パリにあるラグジュアリーな広いコンテンポラリースタイルのおしゃれなサーキュラー階段 (大理石の蹴込み板、金属の手すり) の写真
パリにあるラグジュアリーな広いコンテンポラリースタイルのおしゃれなサーキュラー階段 (大理石の蹴込み板、金属の手すり) の写真
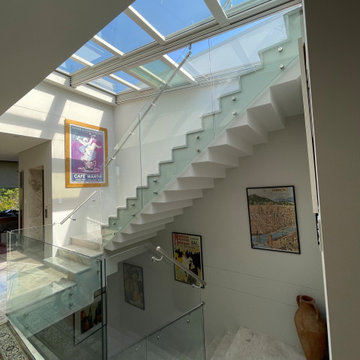
Sloping site - 3 storey house with glass roof leading to terrace and pool to rear, underfloor heating hydronic from solar tubes
シドニーにあるラグジュアリーな広いモダンスタイルのおしゃれな折り返し階段 (大理石の蹴込み板、ガラスフェンス) の写真
シドニーにあるラグジュアリーな広いモダンスタイルのおしゃれな折り返し階段 (大理石の蹴込み板、ガラスフェンス) の写真
Beautiful open staircase with a feature chandelier. Available through our Beaconsfield showroom
バッキンガムシャーにあるラグジュアリーな広いコンテンポラリースタイルのおしゃれなサーキュラー階段 (金属の蹴込み板、木材の手すり) の写真
バッキンガムシャーにあるラグジュアリーな広いコンテンポラリースタイルのおしゃれなサーキュラー階段 (金属の蹴込み板、木材の手すり) の写真
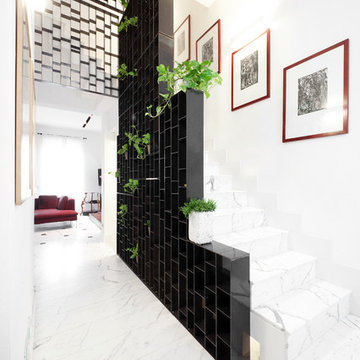
Particolare del vano scala, realizzato interamente con un corrimano in ferro battuto realizzato su progetto dal fabbro, scale in marmo bianco e inserti neri
Ph. Marco Curatolo
ラグジュアリーな大理石の階段の写真
3
