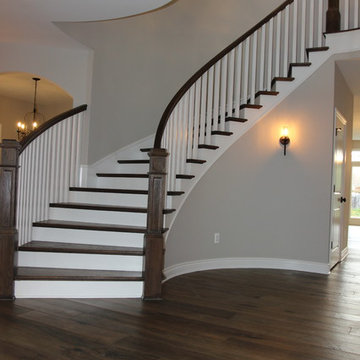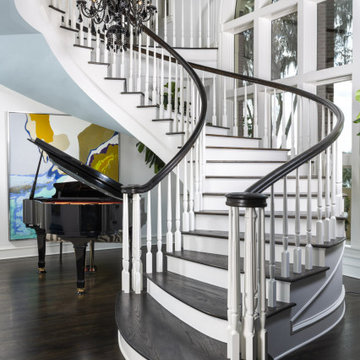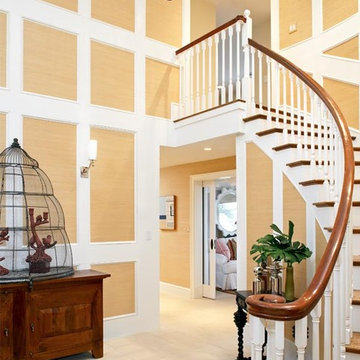ラグジュアリーなサーキュラー階段 (ガラスの蹴込み板、フローリングの蹴込み板) の写真
絞り込み:
資材コスト
並び替え:今日の人気順
写真 1〜20 枚目(全 512 枚)
1/5

Clawson Architects designed the Main Entry/Stair Hall, flooding the space with natural light on both the first and second floors while enhancing views and circulation with more thoughtful space allocations and period details.
AIA Gold Medal Winner for Interior Architectural Element.
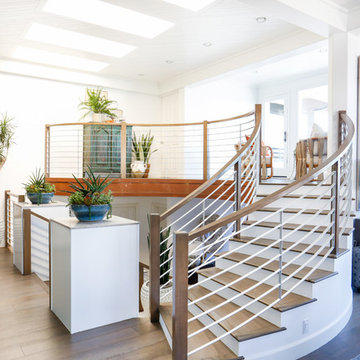
AFTER: DINING ROOM | We completely redesigned the staircase getting rid of the faux bamboo handrails and replacing them with solid maple handrails and hand forged iron detailing. New dark hardwood floors replace the previous travertine flooring. | Renovations + Design by Blackband Design | Photography by Tessa Neustadt

stephen allen photography
マイアミにあるラグジュアリーな巨大なトラディショナルスタイルのおしゃれな階段 (フローリングの蹴込み板) の写真
マイアミにあるラグジュアリーな巨大なトラディショナルスタイルのおしゃれな階段 (フローリングの蹴込み板) の写真
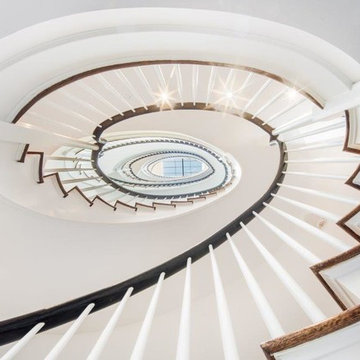
Grand elliptical staircase stretching all six floors which infuse the townhouse with an abundance of natural light from the custom oversized skylight above.
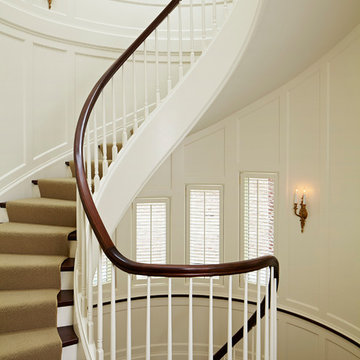
Rising amidst the grand homes of North Howe Street, this stately house has more than 6,600 SF. In total, the home has seven bedrooms, six full bathrooms and three powder rooms. Designed with an extra-wide floor plan (21'-2"), achieved through side-yard relief, and an attached garage achieved through rear-yard relief, it is a truly unique home in a truly stunning environment.
The centerpiece of the home is its dramatic, 11-foot-diameter circular stair that ascends four floors from the lower level to the roof decks where panoramic windows (and views) infuse the staircase and lower levels with natural light. Public areas include classically-proportioned living and dining rooms, designed in an open-plan concept with architectural distinction enabling them to function individually. A gourmet, eat-in kitchen opens to the home's great room and rear gardens and is connected via its own staircase to the lower level family room, mud room and attached 2-1/2 car, heated garage.
The second floor is a dedicated master floor, accessed by the main stair or the home's elevator. Features include a groin-vaulted ceiling; attached sun-room; private balcony; lavishly appointed master bath; tremendous closet space, including a 120 SF walk-in closet, and; an en-suite office. Four family bedrooms and three bathrooms are located on the third floor.
This home was sold early in its construction process.
Nathan Kirkman
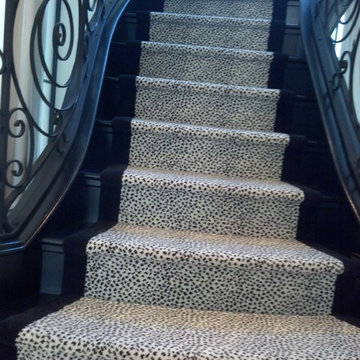
Wool animal print custom stair runner with solid solid hand sewn border installed on curved stair.
タンパにあるラグジュアリーな中くらいなトランジショナルスタイルのおしゃれなサーキュラー階段 (フローリングの蹴込み板) の写真
タンパにあるラグジュアリーな中くらいなトランジショナルスタイルのおしゃれなサーキュラー階段 (フローリングの蹴込み板) の写真
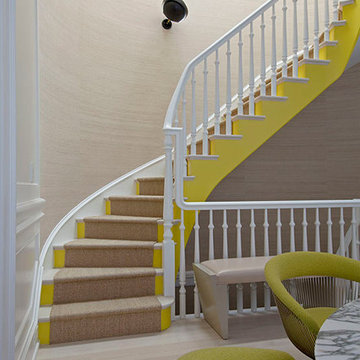
The twisting staircase is given a bold coat of yellow to add a pop of fun and offset the traditional railings.
Summer Thornton Design, Inc.
シカゴにあるラグジュアリーな巨大なモダンスタイルのおしゃれなサーキュラー階段 (フローリングの蹴込み板) の写真
シカゴにあるラグジュアリーな巨大なモダンスタイルのおしゃれなサーキュラー階段 (フローリングの蹴込み板) の写真
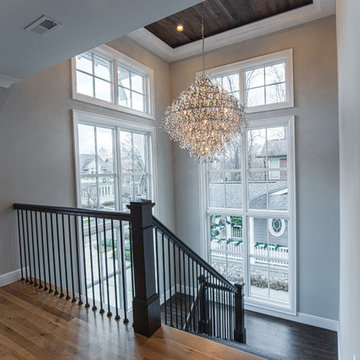
Hand finished live sawn white oak flooring; oak and iron staricase; marvin windows
デトロイトにあるラグジュアリーな広いトランジショナルスタイルのおしゃれなサーキュラー階段 (フローリングの蹴込み板) の写真
デトロイトにあるラグジュアリーな広いトランジショナルスタイルのおしゃれなサーキュラー階段 (フローリングの蹴込み板) の写真
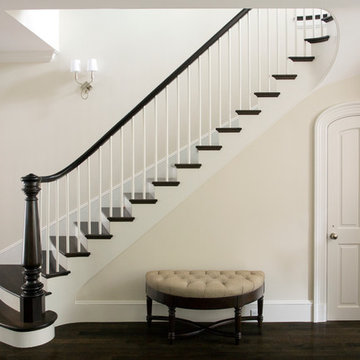
Photo by Eric Roth
A traditional home in Beacon Hill, Boston is completely gutted and rehabbed, yet still retains its old-world charm.
Here, a brand new elliptical staircase opens up the 5-story rowhome to air and light while connecting circulation, and conceals a compact powder room beneath.
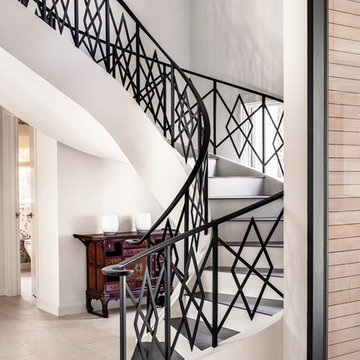
Casey Dunn Photography
オースティンにあるラグジュアリーな広いコンテンポラリースタイルのおしゃれなサーキュラー階段 (フローリングの蹴込み板) の写真
オースティンにあるラグジュアリーな広いコンテンポラリースタイルのおしゃれなサーキュラー階段 (フローリングの蹴込み板) の写真
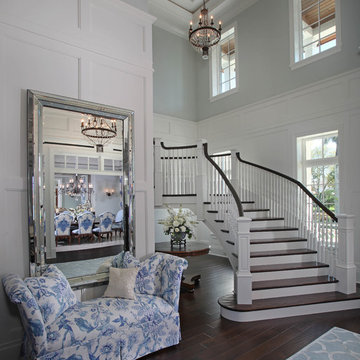
Tom Harper
マイアミにあるラグジュアリーな巨大なトロピカルスタイルのおしゃれなサーキュラー階段 (フローリングの蹴込み板) の写真
マイアミにあるラグジュアリーな巨大なトロピカルスタイルのおしゃれなサーキュラー階段 (フローリングの蹴込み板) の写真
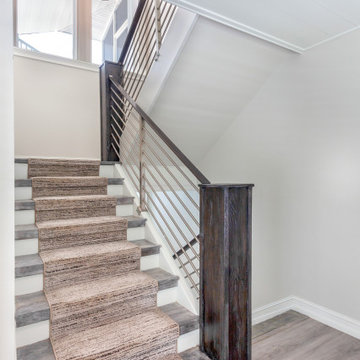
ジャクソンビルにあるラグジュアリーな巨大なビーチスタイルのおしゃれなサーキュラー階段 (フローリングの蹴込み板、混合材の手すり) の写真
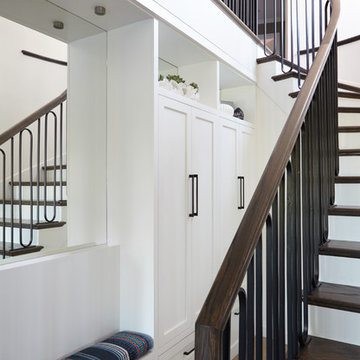
Curved staircase with custom metal railing and built-in closet
Photography: George Barberis
サンフランシスコにあるラグジュアリーな中くらいなトランジショナルスタイルのおしゃれなサーキュラー階段 (フローリングの蹴込み板) の写真
サンフランシスコにあるラグジュアリーな中くらいなトランジショナルスタイルのおしゃれなサーキュラー階段 (フローリングの蹴込み板) の写真
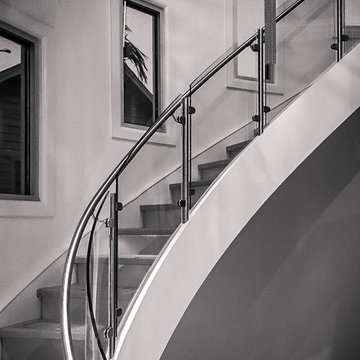
Elegant curved stair with innovative glass risers, featuring a modern glass and stainless steel handrail system.
アトランタにあるラグジュアリーな巨大なモダンスタイルのおしゃれなサーキュラー階段 (ガラスの蹴込み板) の写真
アトランタにあるラグジュアリーな巨大なモダンスタイルのおしゃれなサーキュラー階段 (ガラスの蹴込み板) の写真
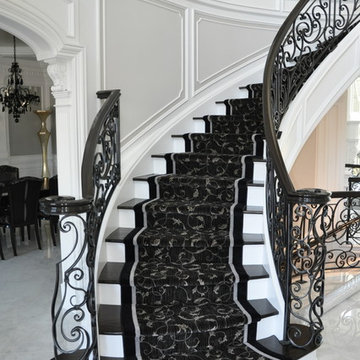
Matthew Bader
ニューヨークにあるラグジュアリーな広いトランジショナルスタイルのおしゃれなサーキュラー階段 (フローリングの蹴込み板) の写真
ニューヨークにあるラグジュアリーな広いトランジショナルスタイルのおしゃれなサーキュラー階段 (フローリングの蹴込み板) の写真
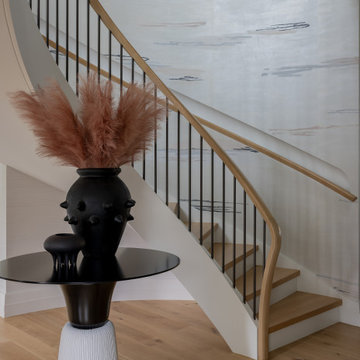
Photography by Michael. J Lee Photography
ボストンにあるラグジュアリーな中くらいなコンテンポラリースタイルのおしゃれなサーキュラー階段 (フローリングの蹴込み板、木材の手すり、壁紙) の写真
ボストンにあるラグジュアリーな中くらいなコンテンポラリースタイルのおしゃれなサーキュラー階段 (フローリングの蹴込み板、木材の手すり、壁紙) の写真
ラグジュアリーなサーキュラー階段 (ガラスの蹴込み板、フローリングの蹴込み板) の写真
1

