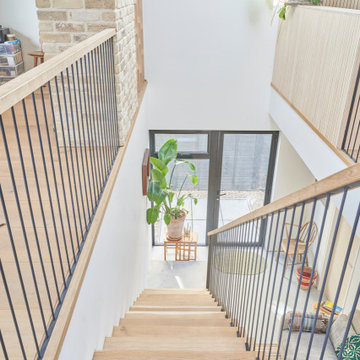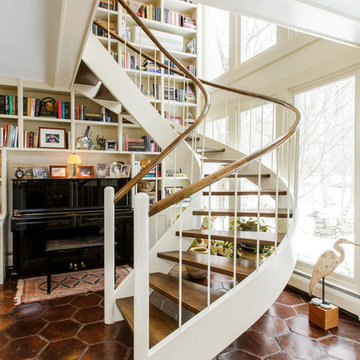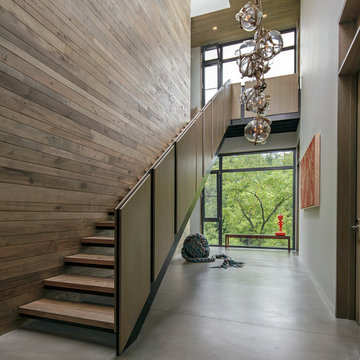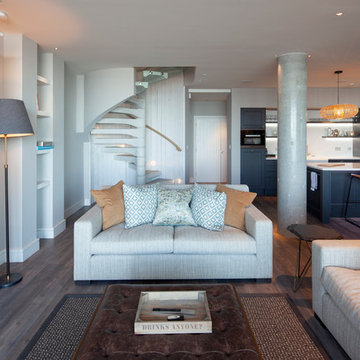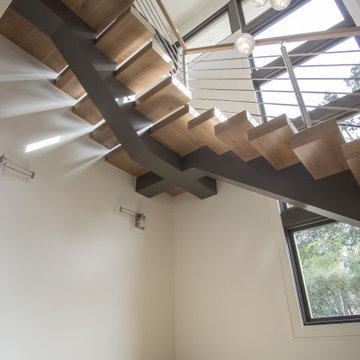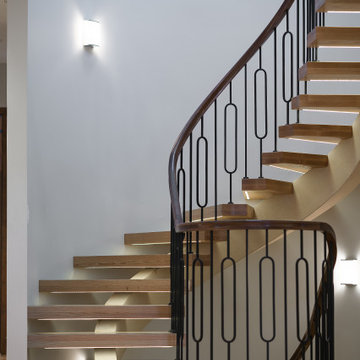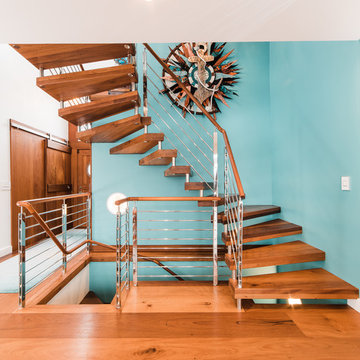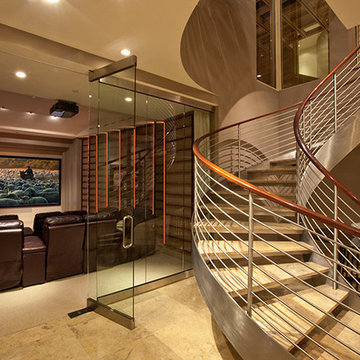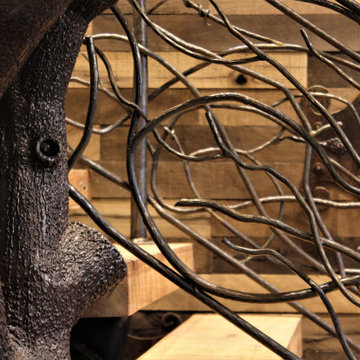ラグジュアリーなオープン階段 (混合材の手すり) の写真
絞り込み:
資材コスト
並び替え:今日の人気順
写真 1〜20 枚目(全 160 枚)
1/4
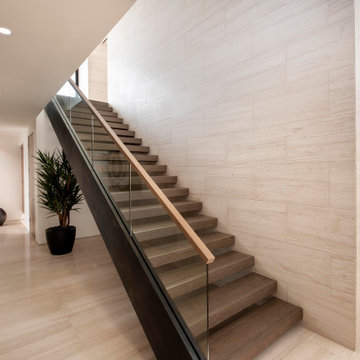
A wood, glass and steel staircase leading to a bonus room highlight a passageway bearing leather-textured limestone walls and honed limestone floors.
Project Details // Now and Zen
Renovation, Paradise Valley, Arizona
Architecture: Drewett Works
Builder: Brimley Development
Interior Designer: Ownby Design
Photographer: Dino Tonn
Limestone (Demitasse) flooring and walls: Solstice Stone
Windows (Arcadia): Elevation Window & Door
Faux plants: Botanical Elegance
https://www.drewettworks.com/now-and-zen/
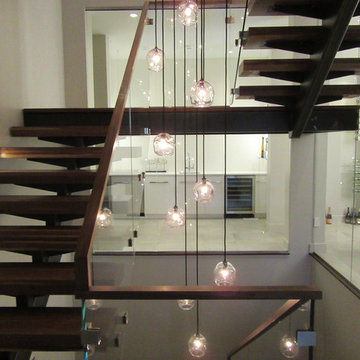
Designed by Debra Schonewill - knowing the stair is a key focal point and viewed from all areas of the home we designed a spectacular stair and custom John Pomp three level light fixture residing through the center of it.
We left the steel structure as exposed as possible from below the landings too. Full height glass encloses the main bar and dining rooms to create acoustical privacy while still leaving it open.
Woodley Architects designed the steel support details.
Peak Custom Carpentry fabricated the solid walnut treads and modern handrail. Abraxis provided the glazing of railing and throughout the interior of the home.
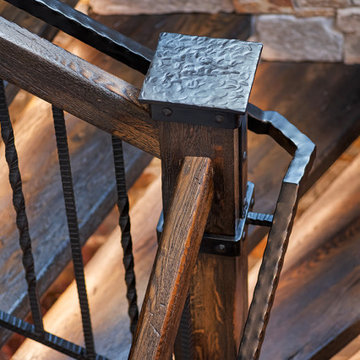
Custom rustic stair with dancing winders and custom forged iron balustrades.
他の地域にあるラグジュアリーな広いラスティックスタイルのおしゃれな階段 (混合材の手すり) の写真
他の地域にあるラグジュアリーな広いラスティックスタイルのおしゃれな階段 (混合材の手すり) の写真
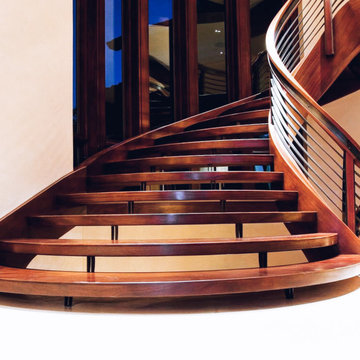
Check out this beauty that we worked on in the Glenwild Golf Club in Park City, Utah! We collaborated with two of the best designers in the industry on this project, Michael Upwall and Leslie Schofield, and every detail was thought through and refined. We built three gorgeous interior staircases, a main entry stair, a back stair near the master suite, and a basement stair, all of which are pictured here. Using African Mahogany and gun blue’d steel, each curve was hand bent and hand carved. We even ensured that the ceiling edge on the lower level was stepped and scalloped to mirror the underside of the bowed stair treads. In addition to these beauties, we also worked on the exterior guardrails. All the exterior steel received a powder coat finish and the handrail was designed to be the mirror opposite of the interior, in that the wood and steel were switched. So great to work with great people. We love what we do!
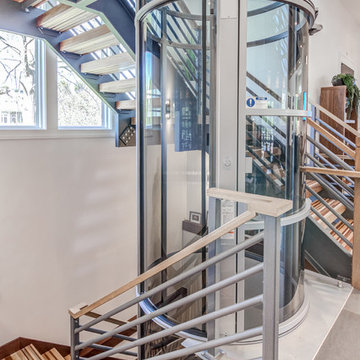
A n awesome , 3-story, pneumatic, cylindrical glass elevator surrounded by an open stairwell of custom tropical hardwoods grants ease of use and visual impact to a clean contemporary home.

Design: Mark Lind
Project Management: Jon Strain
Photography: Paul Finkel, 2012
オースティンにあるラグジュアリーな広いコンテンポラリースタイルのおしゃれな階段 (混合材の手すり) の写真
オースティンにあるラグジュアリーな広いコンテンポラリースタイルのおしゃれな階段 (混合材の手すり) の写真
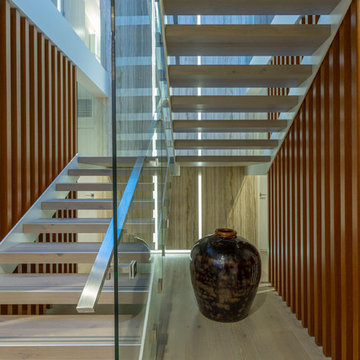
In this new build, I was engaged to design the kitchen, scullery, bathrooms, sauna, and staircase.
The staircase features a travertine back wall, with LED lighting inlay.
Photography by Kallan MacLeod
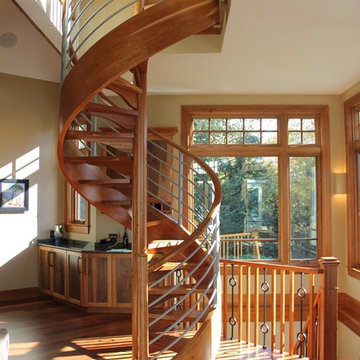
The spiral stair in the Great Room leads to the owner's home office. A set of stairs beyond the spiral stair lead to the lower level and the indoor golf simulator.
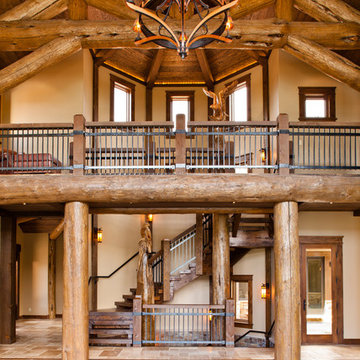
Southwest Colorado mountain home. Made of timber, log and stone. Vaulted ceilings. Timber trusses. Large custom circular stair connecting all three floors.
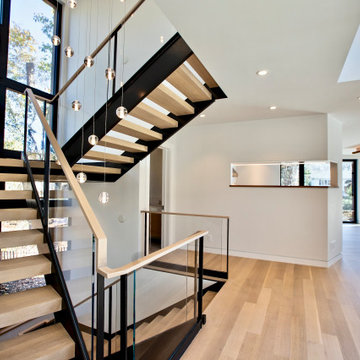
This is a new build that I helped a long-time client in renting out. Built with efficiency and style in mind. Easy connections to Route 2, I-95 and the train, this easily blends the in-town feel of Lexington, solitude of a lovely suburban neighborhood & great access to the city. This modern masterpiece is beautiful AND it conforms to the latest European passive house building standards. German-designed windows w/the highest levels of thermal efficiency seal out the elements & bathe the interior spaces with natural light. A 3-story staircase w/glass windows gives stunning views of conservation land and is the centerpiece of the house. Radiant heat provides pleasant warmth all winter while green roofing and solar panels insulate and power the home—all contained within a passive-level thermal envelope, ventilated by the latest Zehnder air-exchange technology providing the very best in indoor air quality. The kitchen’s outfitted with top notch appliances: Miele dishwasher, Sub-Zero fridge, Sub-Zero wine fridge, Wolf induction cooktop plus oven.

The design for the handrail is based on the railing found in the original home. Custom steel railing is capped with a custom white oak handrail.
オースティンにあるラグジュアリーな広いミッドセンチュリースタイルのおしゃれな階段 (混合材の手すり、パネル壁) の写真
オースティンにあるラグジュアリーな広いミッドセンチュリースタイルのおしゃれな階段 (混合材の手すり、パネル壁) の写真
ラグジュアリーなオープン階段 (混合材の手すり) の写真
1
