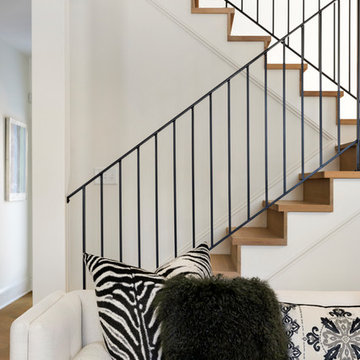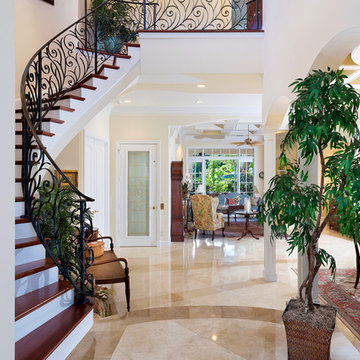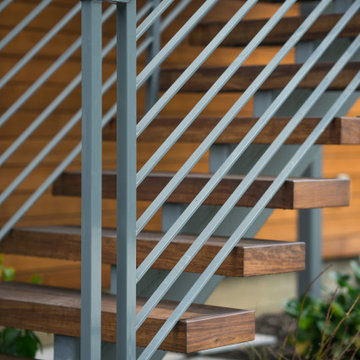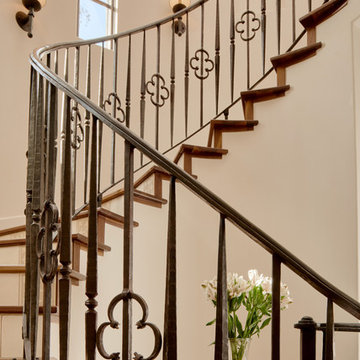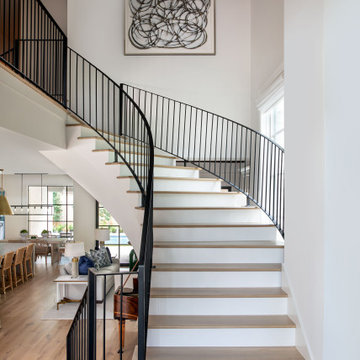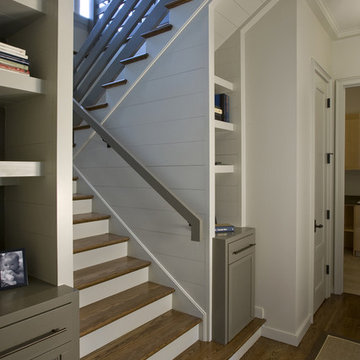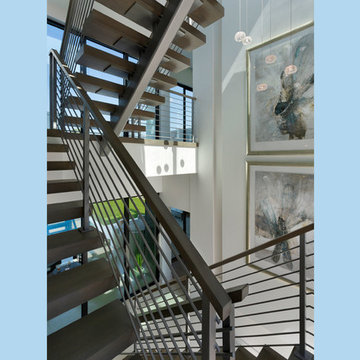ラグジュアリーな階段 (金属の手すり) の写真
絞り込み:
資材コスト
並び替え:今日の人気順
写真 1〜20 枚目(全 646 枚)
1/5

Floating staircase with steel mono-stringer and white oak treads as seen from below. The wood top rail seamlessly flows up the multi level staircase.
Stairs and railings by Keuka Studios
Photography by Dave Noonan
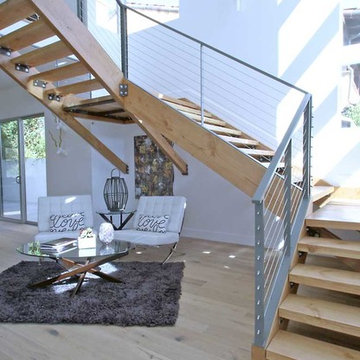
Custom wood floating stair in the double-height entry hall
ロサンゼルスにあるラグジュアリーな広いモダンスタイルのおしゃれな階段 (金属の手すり) の写真
ロサンゼルスにあるラグジュアリーな広いモダンスタイルのおしゃれな階段 (金属の手すり) の写真

Modern steel, wood and glass stair. The wood is rift cut white oak with black painted steel stringers, handrails and sructure. The guard rails use tempered clear glass with polished chrome glass clips. The treads are open underneath for a floating effect. The stair light is custom LED with over 50 individual pendants hanging down.

Wormy Chestnut floor through-out. Horizontal & vertical shiplap wall covering. Iron deatils in the custom railing & custom barn doors.
チャールストンにあるラグジュアリーな広いビーチスタイルのおしゃれな折り返し階段 (フローリングの蹴込み板、金属の手すり、塗装板張りの壁) の写真
チャールストンにあるラグジュアリーな広いビーチスタイルのおしゃれな折り返し階段 (フローリングの蹴込み板、金属の手すり、塗装板張りの壁) の写真
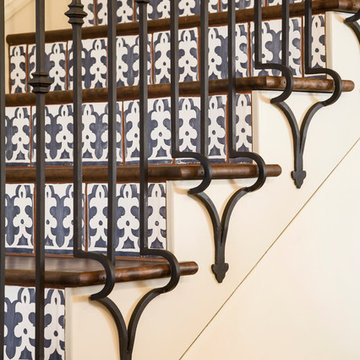
photography Andrea Calo • Tabarka "Mansour 3" tile in mezzanotte brushed on lavan • custom railing by Cantera Doors • venetian plaster walls, color based on Farrow & Ball’s Shaded White

Ingresso e scala. La scala esistente è stata rivestita in marmo nero marquinia, alla base il mobile del soggiorno abbraccia la scala e arriva a completarsi nel mobile del'ingresso. Pareti verdi e pavimento ingresso in marmo verde alpi.
Nel sotto scala è stata ricavato un armadio guardaroba per l'ingresso.
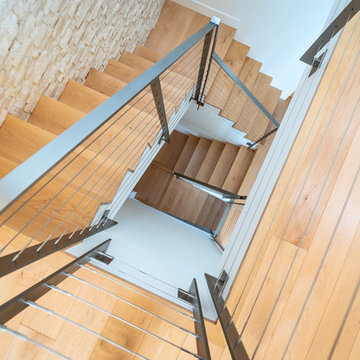
Our clients are seasoned home renovators. Their Malibu oceanside property was the second project JRP had undertaken for them. After years of renting and the age of the home, it was becoming prevalent the waterfront beach house, needed a facelift. Our clients expressed their desire for a clean and contemporary aesthetic with the need for more functionality. After a thorough design process, a new spatial plan was essential to meet the couple’s request. This included developing a larger master suite, a grander kitchen with seating at an island, natural light, and a warm, comfortable feel to blend with the coastal setting.
Demolition revealed an unfortunate surprise on the second level of the home: Settlement and subpar construction had allowed the hillside to slide and cover structural framing members causing dangerous living conditions. Our design team was now faced with the challenge of creating a fix for the sagging hillside. After thorough evaluation of site conditions and careful planning, a new 10’ high retaining wall was contrived to be strategically placed into the hillside to prevent any future movements.
With the wall design and build completed — additional square footage allowed for a new laundry room, a walk-in closet at the master suite. Once small and tucked away, the kitchen now boasts a golden warmth of natural maple cabinetry complimented by a striking center island complete with white quartz countertops and stunning waterfall edge details. The open floor plan encourages entertaining with an organic flow between the kitchen, dining, and living rooms. New skylights flood the space with natural light, creating a tranquil seaside ambiance. New custom maple flooring and ceiling paneling finish out the first floor.
Downstairs, the ocean facing Master Suite is luminous with breathtaking views and an enviable bathroom oasis. The master bath is modern and serene, woodgrain tile flooring and stunning onyx mosaic tile channel the golden sandy Malibu beaches. The minimalist bathroom includes a generous walk-in closet, his & her sinks, a spacious steam shower, and a luxurious soaking tub. Defined by an airy and spacious floor plan, clean lines, natural light, and endless ocean views, this home is the perfect rendition of a contemporary coastal sanctuary.
PROJECT DETAILS:
• Style: Contemporary
• Colors: White, Beige, Yellow Hues
• Countertops: White Ceasarstone Quartz
• Cabinets: Bellmont Natural finish maple; Shaker style
• Hardware/Plumbing Fixture Finish: Polished Chrome
• Lighting Fixtures: Pendent lighting in Master bedroom, all else recessed
• Flooring:
Hardwood - Natural Maple
Tile – Ann Sacks, Porcelain in Yellow Birch
• Tile/Backsplash: Glass mosaic in kitchen
• Other Details: Bellevue Stand Alone Tub
Photographer: Andrew, Open House VC
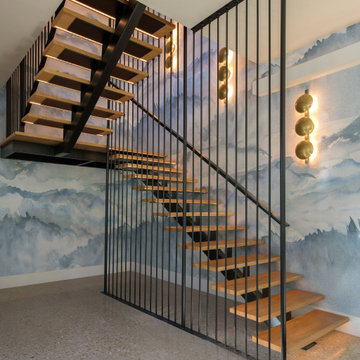
Floating stairs with mono-stringer, LED lights under the treads, floor to ceiling vertical poles
ダラスにあるラグジュアリーな広いコンテンポラリースタイルのおしゃれな折り返し階段 (金属の手すり、壁紙) の写真
ダラスにあるラグジュアリーな広いコンテンポラリースタイルのおしゃれな折り返し階段 (金属の手すり、壁紙) の写真
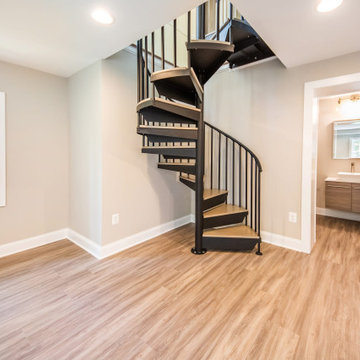
Wrought iron railing frames the wood stairs steps leading up to the main floor. Perfect option for saving space in your basement.
ワシントンD.C.にあるラグジュアリーな中くらいなトランジショナルスタイルのおしゃれな階段 (金属の手すり) の写真
ワシントンD.C.にあるラグジュアリーな中くらいなトランジショナルスタイルのおしゃれな階段 (金属の手すり) の写真
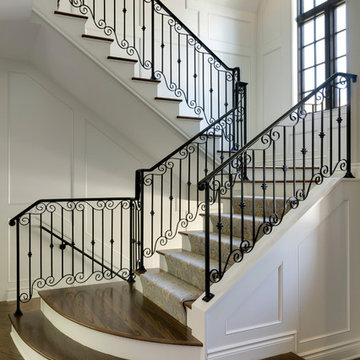
French inspired wrought iron railing - Photo by SpaceCrafting
ラグジュアリーなトラディショナルスタイルのおしゃれな折り返し階段 (カーペット張りの蹴込み板、金属の手すり) の写真
ラグジュアリーなトラディショナルスタイルのおしゃれな折り返し階段 (カーペット張りの蹴込み板、金属の手すり) の写真
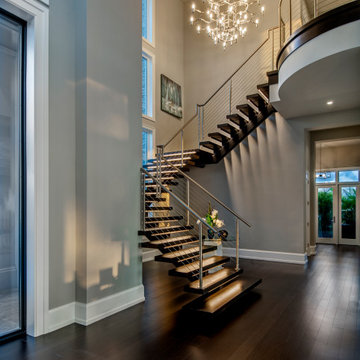
This modern open stairway is the centerpiece of this stunning contemporary home design.
マイアミにあるラグジュアリーな広いコンテンポラリースタイルのおしゃれな階段 (金属の手すり) の写真
マイアミにあるラグジュアリーな広いコンテンポラリースタイルのおしゃれな階段 (金属の手すり) の写真
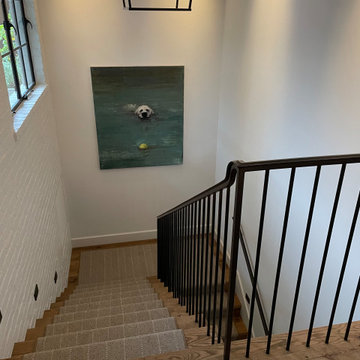
We took this New Zealand wool carpet that has the look of a tailored suit and fabricated a stair runner for a multiple repeat client in Corona del Mar, CA
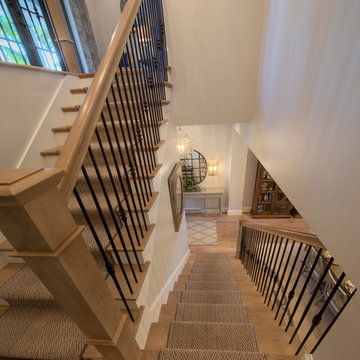
Gulf Building recently completed the “ New Orleans Chic” custom Estate in Fort Lauderdale, Florida. The aptly named estate stays true to inspiration rooted from New Orleans, Louisiana. The stately entrance is fueled by the column’s, welcoming any guest to the future of custom estates that integrate modern features while keeping one foot in the past. The lamps hanging from the ceiling along the kitchen of the interior is a chic twist of the antique, tying in with the exposed brick overlaying the exterior. These staple fixtures of New Orleans style, transport you to an era bursting with life along the French founded streets. This two-story single-family residence includes five bedrooms, six and a half baths, and is approximately 8,210 square feet in size. The one of a kind three car garage fits his and her vehicles with ample room for a collector car as well. The kitchen is beautifully appointed with white and grey cabinets that are overlaid with white marble countertops which in turn are contrasted by the cool earth tones of the wood floors. The coffered ceilings, Armoire style refrigerator and a custom gunmetal hood lend sophistication to the kitchen. The high ceilings in the living room are accentuated by deep brown high beams that complement the cool tones of the living area. An antique wooden barn door tucked in the corner of the living room leads to a mancave with a bespoke bar and a lounge area, reminiscent of a speakeasy from another era. In a nod to the modern practicality that is desired by families with young kids, a massive laundry room also functions as a mudroom with locker style cubbies and a homework and crafts area for kids. The custom staircase leads to another vintage barn door on the 2nd floor that opens to reveal provides a wonderful family loft with another hidden gem: a secret attic playroom for kids! Rounding out the exterior, massive balconies with French patterned railing overlook a huge backyard with a custom pool and spa that is secluded from the hustle and bustle of the city.
All in all, this estate captures the perfect modern interpretation of New Orleans French traditional design. Welcome to New Orleans Chic of Fort Lauderdale, Florida!
ラグジュアリーな階段 (金属の手すり) の写真
1
