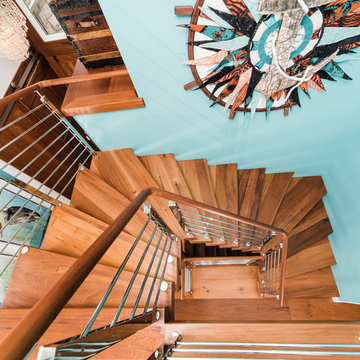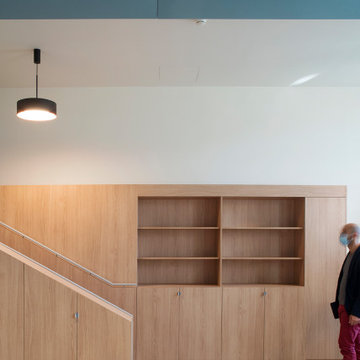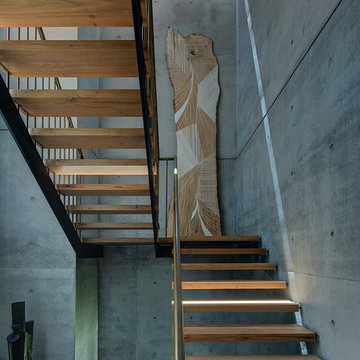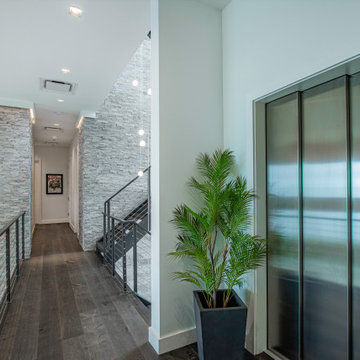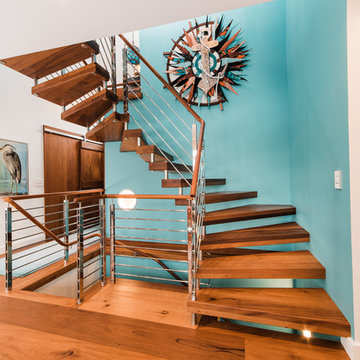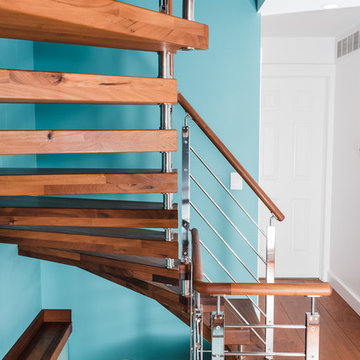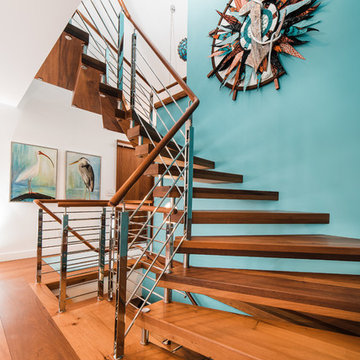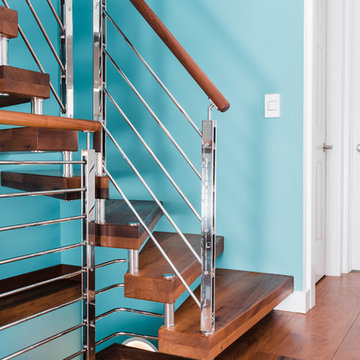ラグジュアリーなターコイズブルーの階段 (金属の手すり、混合材の手すり) の写真
絞り込み:
資材コスト
並び替え:今日の人気順
写真 1〜20 枚目(全 23 枚)
1/5

A staircase is so much more than circulation. It provides a space to create dramatic interior architecture, a place for design to carve into, where a staircase can either embrace or stand as its own design piece. In this custom stair and railing design, completed in January 2020, we wanted a grand statement for the two-story foyer. With walls wrapped in a modern wainscoting, the staircase is a sleek combination of black metal balusters and honey stained millwork. Open stair treads of white oak were custom stained to match the engineered wide plank floors. Each riser painted white, to offset and highlight the ascent to a U-shaped loft and hallway above. The black interior doors and white painted walls enhance the subtle color of the wood, and the oversized black metal chandelier lends a classic and modern feel.
The staircase is created with several “zones”: from the second story, a panoramic view is offered from the second story loft and surrounding hallway. The full height of the home is revealed and the detail of our black metal pendant can be admired in close view. At the main level, our staircase lands facing the dining room entrance, and is flanked by wall sconces set within the wainscoting. It is a formal landing spot with views to the front entrance as well as the backyard patio and pool. And in the lower level, the open stair system creates continuity and elegance as the staircase ends at the custom home bar and wine storage. The view back up from the bottom reveals a comprehensive open system to delight its family, both young and old!
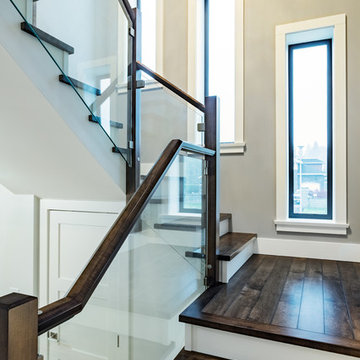
Photos by Brice Ferre
バンクーバーにあるラグジュアリーなモダンスタイルのおしゃれな階段 (フローリングの蹴込み板、混合材の手すり) の写真
バンクーバーにあるラグジュアリーなモダンスタイルのおしゃれな階段 (フローリングの蹴込み板、混合材の手すり) の写真

The curvature of the staircase gradually leads to a grand reveal of the yard and green space.
シアトルにあるラグジュアリーな巨大なトランジショナルスタイルのおしゃれなサーキュラー階段 (コンクリートの蹴込み板、金属の手すり) の写真
シアトルにあるラグジュアリーな巨大なトランジショナルスタイルのおしゃれなサーキュラー階段 (コンクリートの蹴込み板、金属の手すり) の写真

This home is designed to be accessible for all three floors of the home via the residential elevator shown in the photo. The elevator runs through the core of the house, from the basement to rooftop deck. Alongside the elevator, the steel and walnut floating stair provides a feature in the space.
Design by: H2D Architecture + Design
www.h2darchitects.com
#kirklandarchitect
#kirklandcustomhome
#kirkland
#customhome
#greenhome
#sustainablehomedesign
#residentialelevator
#concreteflooring
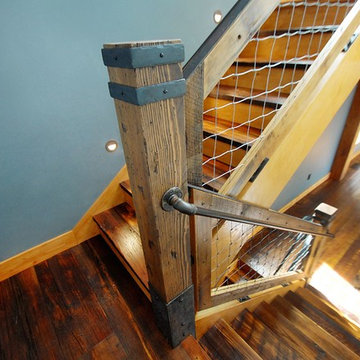
www.gordondixonconstruction.com
バーリントンにあるラグジュアリーな巨大なラスティックスタイルのおしゃれな直階段 (木の蹴込み板、混合材の手すり) の写真
バーリントンにあるラグジュアリーな巨大なラスティックスタイルのおしゃれな直階段 (木の蹴込み板、混合材の手すり) の写真
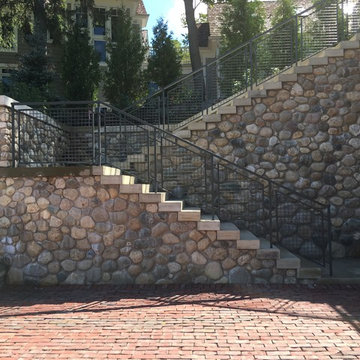
Lowell Custom Homes, Lake Geneva, WI Outdoor kitchen Danver Stainless Steel Cabinetry framed with teak center panel, Black Absolute Granite countertops, Pizza Oven, refrigerator drawers.
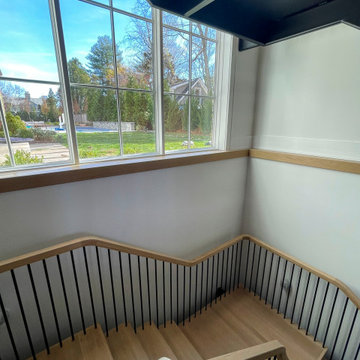
This monumental-floating staircase is set in a square space that rises through the home’s full height (three levels) where 4” oak treads are gracefully supported by black-painted solid stringers; these cantilevered stringers and the absence of risers allows for the natural light to inundate all surrounding interior spaces, making this staircase a wonderful architectural focal point. CSC 1976-2022 © Century Stair Company ® All rights reserved.
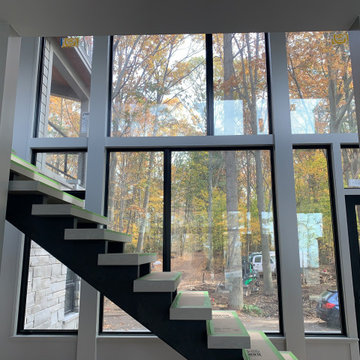
Inside view of foyer from Kitchen/ Dining area.
Two story entry captures the nature setting on the east side of the home. On the west is a panoramic view of Lake Michigan.
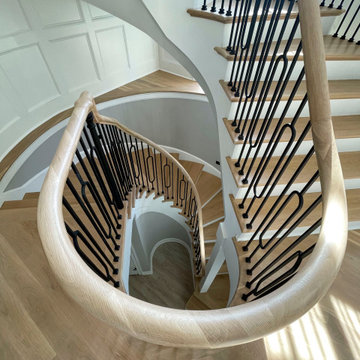
Three floating-curved flights play a spectacular effect in this recently built home; soft wooden oak treads and oak rails blend beautifully with the hardwood flooring, while its balustrade is an architectural decorative confection of black wrought-iron in clean geometrical patterns. CSC 1976-2022 © Century Stair Company ® All rights reserved.
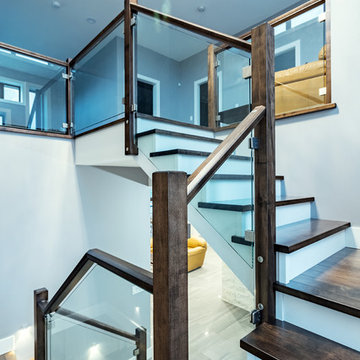
Photos by Brice Ferre
バンクーバーにあるラグジュアリーなモダンスタイルのおしゃれな階段 (フローリングの蹴込み板、混合材の手すり) の写真
バンクーバーにあるラグジュアリーなモダンスタイルのおしゃれな階段 (フローリングの蹴込み板、混合材の手すり) の写真
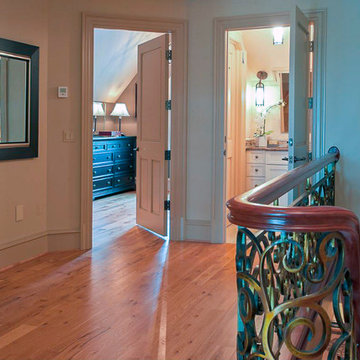
Our design and manufacturing team managed to make a showcase of this solid and beautiful staircase with flowing mahogany handrails, furniture grade treads, risers and stringers, and a forged metal balustrade design selected by a highly regarded custom design/build firm in Arlington (known for their finest level of design and craftsmanship in many residential projects). This magnificent stair piece travels parallel to an elevator from the uppermost level terraces, in this 8,000 sq. ft. home, to the main level highlighting the best aspects of its surroundings. CSC 1976-2020 © Century Stair Company ® All rights reserved.
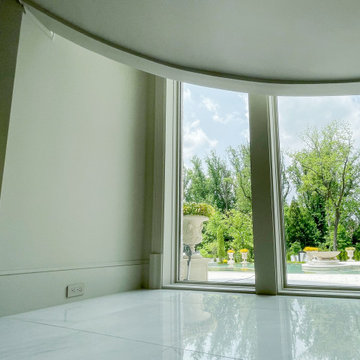
Forged iron railings and contemporary white oak components blend seamlessly in this palatial space, designed in one of the most coveted neighborhoods in the northern Virginia area. We were selected by a builder who takes pride in choosing the right contractor, one that is capable to enhance their visions; we ended up designing and building three magnificent traditional/transitional staircases in spaces surrounded by luxurious architectural finishes, custom made crystal chandeliers, and fabulous outdoor views. CSC 1976-2023 © Century Stair Company ® All rights reserved.
ラグジュアリーなターコイズブルーの階段 (金属の手すり、混合材の手すり) の写真
1
