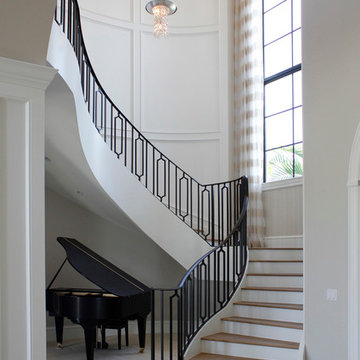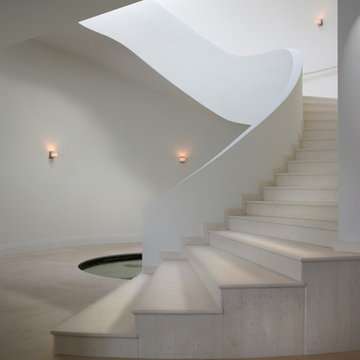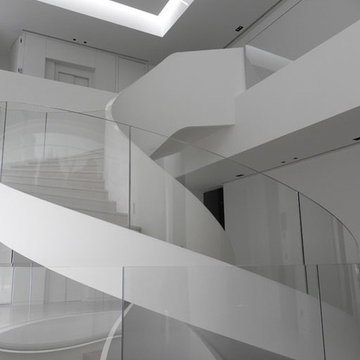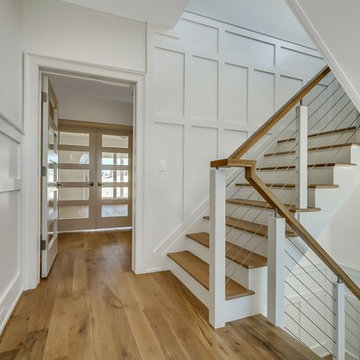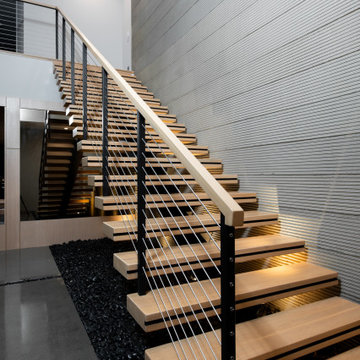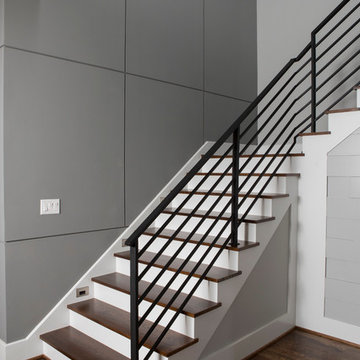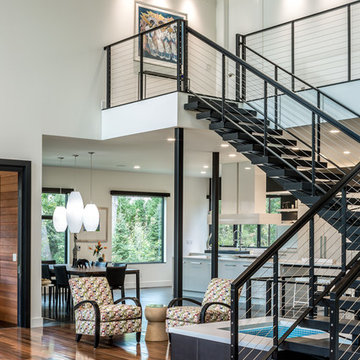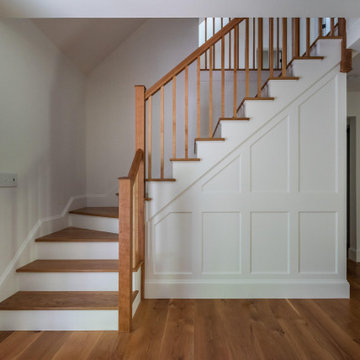ラグジュアリーな巨大な、広いグレーの、ピンクの階段の写真
絞り込み:
資材コスト
並び替え:今日の人気順
写真 1〜20 枚目(全 1,105 枚)
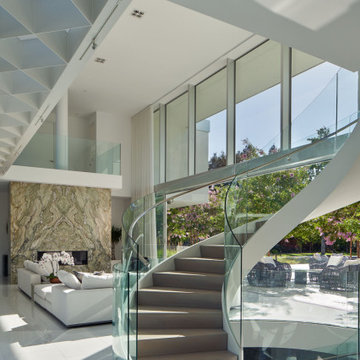
The Atherton House is a family compound for a professional couple in the tech industry, and their two teenage children. After living in Singapore, then Hong Kong, and building homes there, they looked forward to continuing their search for a new place to start a life and set down roots.
The site is located on Atherton Avenue on a flat, 1 acre lot. The neighboring lots are of a similar size, and are filled with mature planting and gardens. The brief on this site was to create a house that would comfortably accommodate the busy lives of each of the family members, as well as provide opportunities for wonder and awe. Views on the site are internal. Our goal was to create an indoor- outdoor home that embraced the benign California climate.
The building was conceived as a classic “H” plan with two wings attached by a double height entertaining space. The “H” shape allows for alcoves of the yard to be embraced by the mass of the building, creating different types of exterior space. The two wings of the home provide some sense of enclosure and privacy along the side property lines. The south wing contains three bedroom suites at the second level, as well as laundry. At the first level there is a guest suite facing east, powder room and a Library facing west.
The north wing is entirely given over to the Primary suite at the top level, including the main bedroom, dressing and bathroom. The bedroom opens out to a roof terrace to the west, overlooking a pool and courtyard below. At the ground floor, the north wing contains the family room, kitchen and dining room. The family room and dining room each have pocketing sliding glass doors that dissolve the boundary between inside and outside.
Connecting the wings is a double high living space meant to be comfortable, delightful and awe-inspiring. A custom fabricated two story circular stair of steel and glass connects the upper level to the main level, and down to the basement “lounge” below. An acrylic and steel bridge begins near one end of the stair landing and flies 40 feet to the children’s bedroom wing. People going about their day moving through the stair and bridge become both observed and observer.
The front (EAST) wall is the all important receiving place for guests and family alike. There the interplay between yin and yang, weathering steel and the mature olive tree, empower the entrance. Most other materials are white and pure.
The mechanical systems are efficiently combined hydronic heating and cooling, with no forced air required.
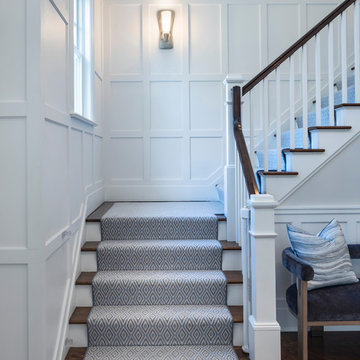
John Neitzel
マイアミにあるラグジュアリーな広いトランジショナルスタイルのおしゃれなかね折れ階段 (カーペット張りの蹴込み板、木材の手すり) の写真
マイアミにあるラグジュアリーな広いトランジショナルスタイルのおしゃれなかね折れ階段 (カーペット張りの蹴込み板、木材の手すり) の写真
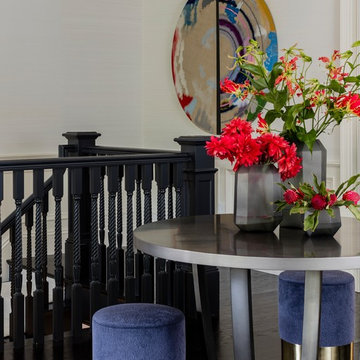
Photography by Michael J. Lee
ボストンにあるラグジュアリーな広いトランジショナルスタイルのおしゃれな折り返し階段 (木の蹴込み板、木材の手すり) の写真
ボストンにあるラグジュアリーな広いトランジショナルスタイルのおしゃれな折り返し階段 (木の蹴込み板、木材の手すり) の写真
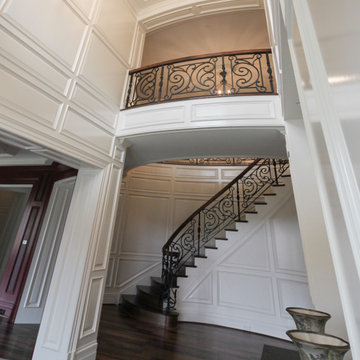
We had the wonderful opportunity to design and manufacture this exquisite circular staircase in one of the Nations Capital's most sought after neighborhoods; hand-forged railing panels exude character and beauty and elevate the décor of this home to a new height, and pecan railing, risers and treads combine seamlessly with the beautiful hardwood flooring throughout the house.CSC 1976-2020 © Century Stair Company ® All rights reserved.
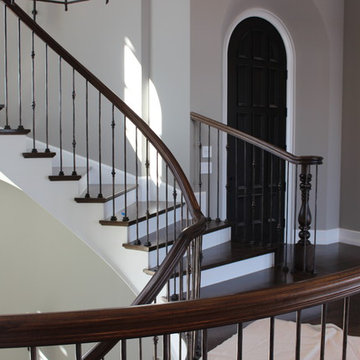
This stair is one of our favorites from 2018, it’s truly a masterpiece!
Custom walnut rails, risers & skirt with wrought iron balusters over a 3-story concrete circular stair carriage.
The magnitude of the stair combined with natural light, made it difficult to convey its pure beauty in photographs. Special thanks to Sawgrass Construction for sharing some of their photos with us to post along with ours.
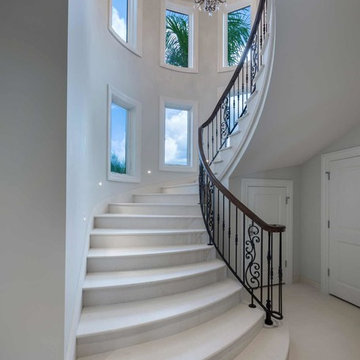
他の地域にあるラグジュアリーな巨大な地中海スタイルのおしゃれなサーキュラー階段 (トラバーチンの蹴込み板、混合材の手すり) の写真
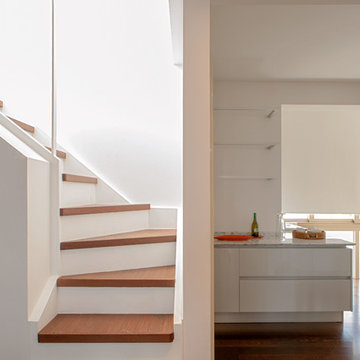
piergiorgio corradin fotografo
フィレンツェにあるラグジュアリーな広いモダンスタイルのおしゃれな階段照明 (コンクリートの蹴込み板) の写真
フィレンツェにあるラグジュアリーな広いモダンスタイルのおしゃれな階段照明 (コンクリートの蹴込み板) の写真
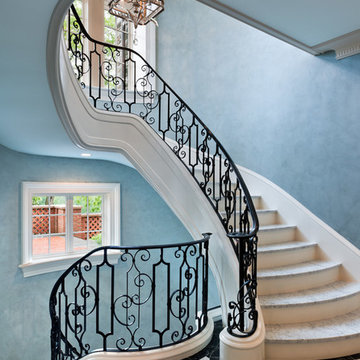
Architect: Peter Zimmerman, Peter Zimmerman Architects
Interior Designer: Allison Forbes, Forbes Design Consultants
Photographer: Tom Crane
フィラデルフィアにあるラグジュアリーな広いトラディショナルスタイルのおしゃれなサーキュラー階段 (木の蹴込み板、金属の手すり) の写真
フィラデルフィアにあるラグジュアリーな広いトラディショナルスタイルのおしゃれなサーキュラー階段 (木の蹴込み板、金属の手すり) の写真

This charming European-inspired home juxtaposes old-world architecture with more contemporary details. The exterior is primarily comprised of granite stonework with limestone accents. The stair turret provides circulation throughout all three levels of the home, and custom iron windows afford expansive lake and mountain views. The interior features custom iron windows, plaster walls, reclaimed heart pine timbers, quartersawn oak floors and reclaimed oak millwork.

Why pay for a vacation when you have a backyard that looks like this? You don't need to leave the comfort of your own home when you have a backyard like this one. The deck was beautifully designed to comfort all who visit this home. Want to stay out of the sun for a little while? No problem! Step into the covered patio to relax outdoors without having to be burdened by direct sunlight.
Photos by: Robert Woolley , Wolf
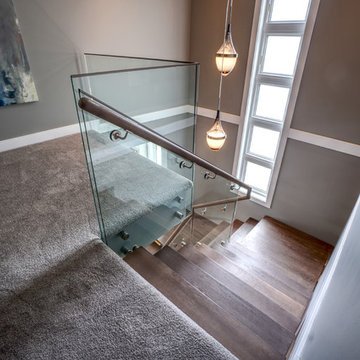
Stair case
Mark Rohmann Photography
604-805-0200
バンクーバーにあるラグジュアリーな広いコンテンポラリースタイルのおしゃれな階段 (ガラスフェンス) の写真
バンクーバーにあるラグジュアリーな広いコンテンポラリースタイルのおしゃれな階段 (ガラスフェンス) の写真
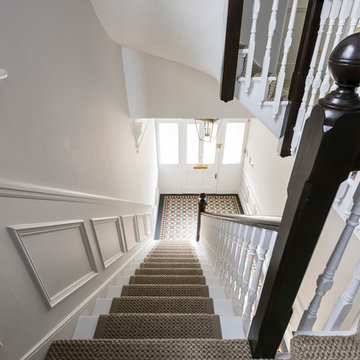
The stairway winds up the house like a maze, bringing the rooms together into a gorgeous home.
ロンドンにあるラグジュアリーな広いトランジショナルスタイルのおしゃれな折り返し階段の写真
ロンドンにあるラグジュアリーな広いトランジショナルスタイルのおしゃれな折り返し階段の写真
ラグジュアリーな巨大な、広いグレーの、ピンクの階段の写真
1
