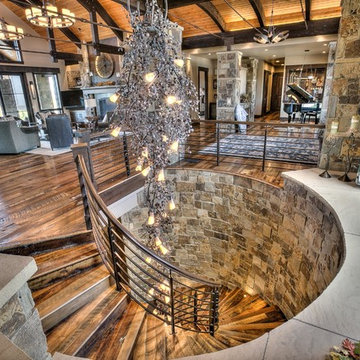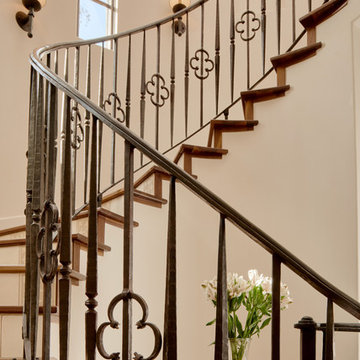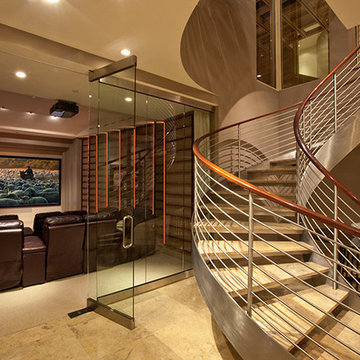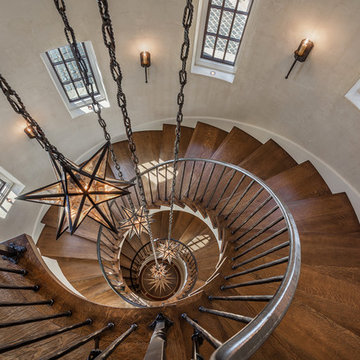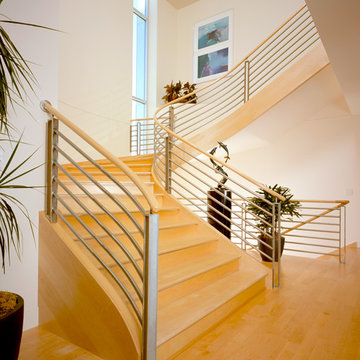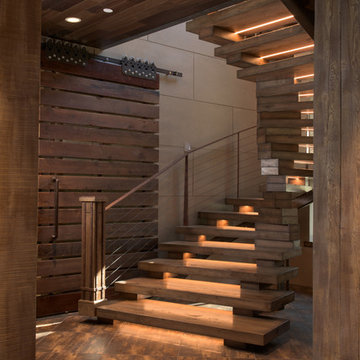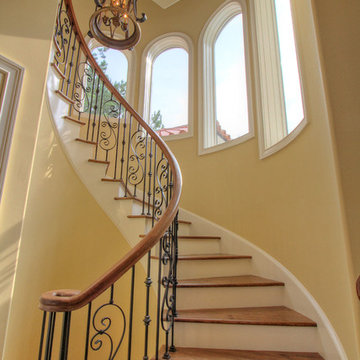ラグジュアリーなブラウンの、緑色のらせん階段の写真
絞り込み:
資材コスト
並び替え:今日の人気順
写真 1〜20 枚目(全 199 枚)
1/5
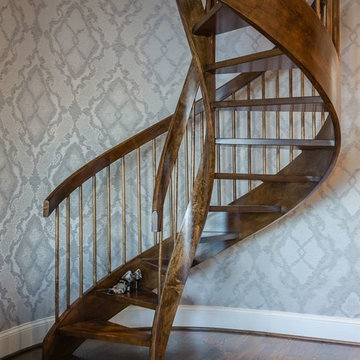
This bedroom was transformed with the removal of the tray ceiling and chair rail. RJohnston Interiors created a new space plan for the master bedroom, bath and closet gave more square footage to this lake view master bedroom.
Catherine Nguyen Photography
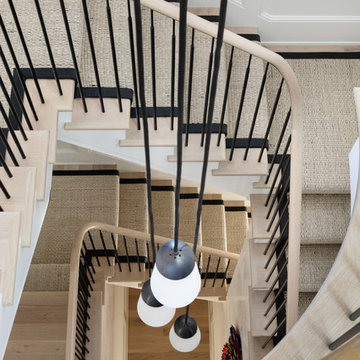
Austin Victorian by Chango & Co.
Architectural Advisement & Interior Design by Chango & Co.
Architecture by William Hablinski
Construction by J Pinnelli Co.
Photography by Sarah Elliott

オレンジカウンティにあるラグジュアリーな中くらいなトラディショナルスタイルのおしゃれならせん階段 (木の蹴込み板、木材の手すり、羽目板の壁) の写真
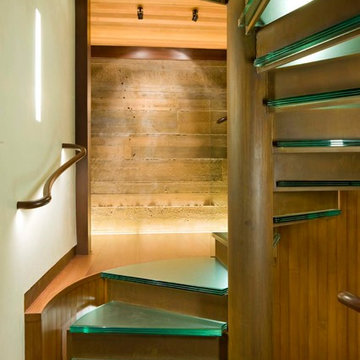
David Marlow
Interior design of stair case
デンバーにあるラグジュアリーな広いモダンスタイルのおしゃれならせん階段 (金属の蹴込み板、木材の手すり) の写真
デンバーにあるラグジュアリーな広いモダンスタイルのおしゃれならせん階段 (金属の蹴込み板、木材の手すり) の写真
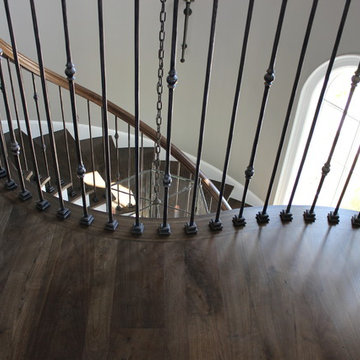
This stair is one of our favorites from 2018, it’s truly a masterpiece!
Custom walnut rails, risers & skirt with wrought iron balusters over a 3-story concrete circular stair carriage.
The magnitude of the stair combined with natural light, made it difficult to convey its pure beauty in photographs. Special thanks to Sawgrass Construction for sharing some of their photos with us to post along with ours.
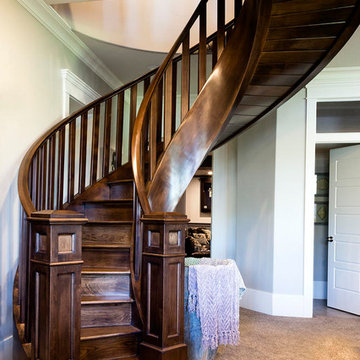
A view of the spiral staircase leading upstairs from the basement.
ソルトレイクシティにあるラグジュアリーな広いトラディショナルスタイルのおしゃれならせん階段 (木の蹴込み板) の写真
ソルトレイクシティにあるラグジュアリーな広いトラディショナルスタイルのおしゃれならせん階段 (木の蹴込み板) の写真
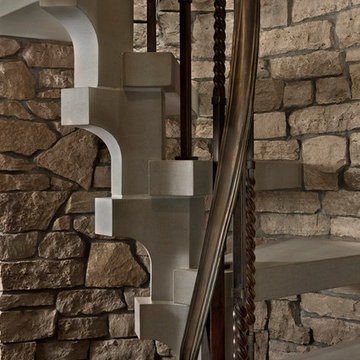
The dramatic tone of the project is reached with the signature piece; a custom milled stone spiral stair used for entry into the room. After months of conceptualizing and sketching out how to make this a one-of-a-kind stair case, we arrived at the idea of having this element be fully self-supporting with no center pole or additional supports. To achieve this, milled stone treads and risers were CNC cut to specific dimensions and dry-laid onto one another, providing the strength needed to support the necessary weight. This stair tower also features stone walls to match the wine/cigar room, and custom iron handrails and spindles that were hand pounded on-site.
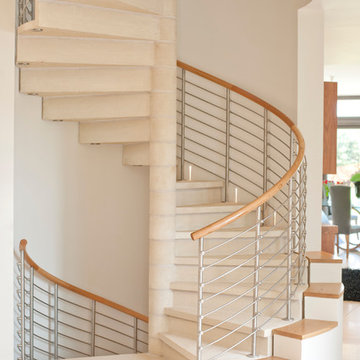
2 storey spiral staircase featuring 16 linear metres of spiral handrails with metal balustrading
他の地域にあるラグジュアリーなコンテンポラリースタイルのおしゃれならせん階段 (コンクリートの蹴込み板) の写真
他の地域にあるラグジュアリーなコンテンポラリースタイルのおしゃれならせん階段 (コンクリートの蹴込み板) の写真
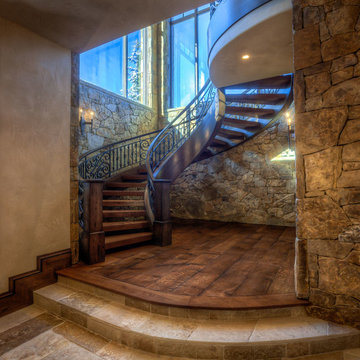
This custom staircase showcases the most beautiful wrought iron balustrades, and with a grand twist it provides a breathtaking view as you go up the stairs.

This charming European-inspired home juxtaposes old-world architecture with more contemporary details. The exterior is primarily comprised of granite stonework with limestone accents. The stair turret provides circulation throughout all three levels of the home, and custom iron windows afford expansive lake and mountain views. The interior features custom iron windows, plaster walls, reclaimed heart pine timbers, quartersawn oak floors and reclaimed oak millwork.
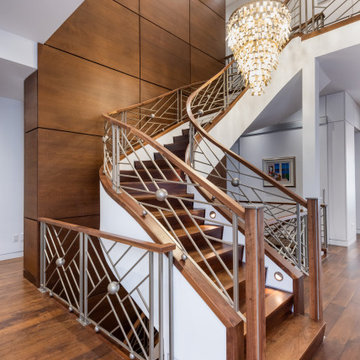
The foyer of this estate home provides a stunning view to the backyard oasis, as well as views into many of the adjoining spaces. Sightlines were strongly considered to create a glamorous flow, and strong views in all directions. Greetings at the entryway include a stunning black and gold fixture at the door, and an exquisite gold and crystal chandelier over the staircase. Gold and hand blown glass sconces adorn the walls, and all of it pays great respect to the walnut and steel staircase which takes center stage.
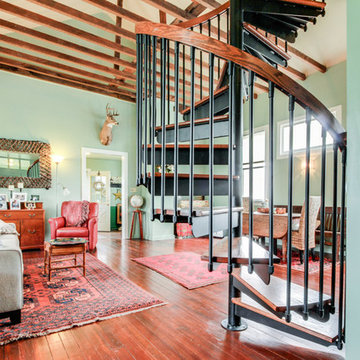
A spiral staircase was a natural fit for this limited space. The spiral design builds on top of itself keeping the footprint to a small circle in the floorplan.
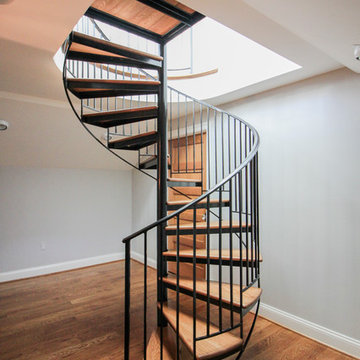
In one established community in Fairfax County, a new home stands out from the rest. It was designed with an observatory tower built atop, and we had the opportunity to bring the architect's unique, artistic and cohesive design to life. We also provided the contractor with a satisfying building experience and a beautiful, safe and durable wooden spiral-treads system; fully customized white oak treads combine solid strength, a curved smooth look and clean look (white oak tread to metal structure connections). From the basement level to the second floor a large space and open feeling was accomplished with an attractive/supported straight stair system; all components (stringers, white oak treads, risers and handrail) were customized at our shop to satisfy required code and construction details. CSC 1976-2020 © Century Stair Company LLC ® All rights reserved.
ラグジュアリーなブラウンの、緑色のらせん階段の写真
1
