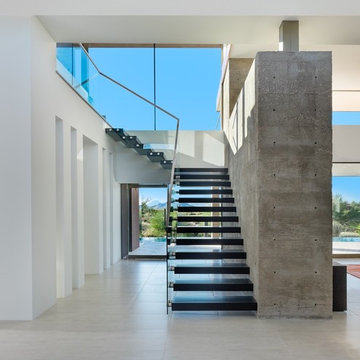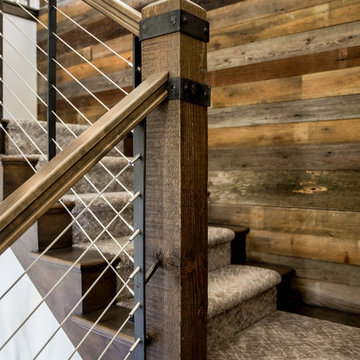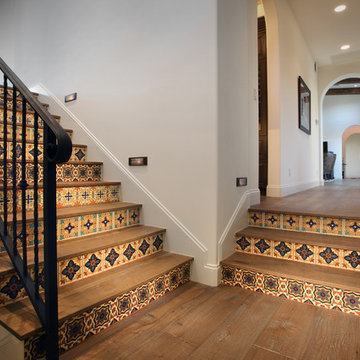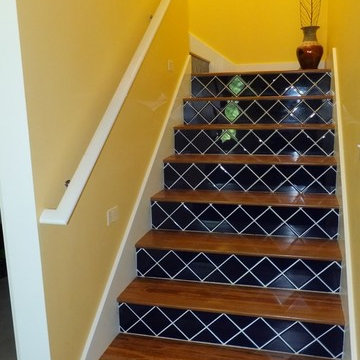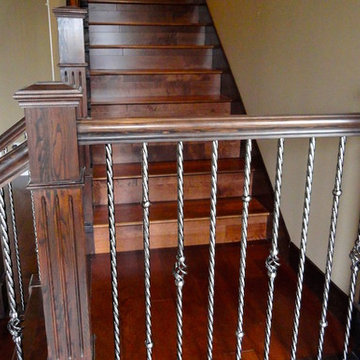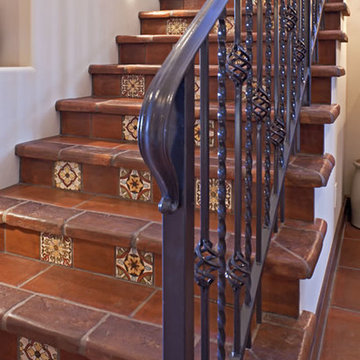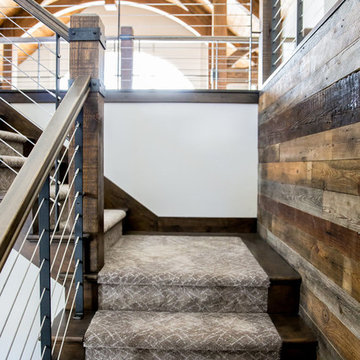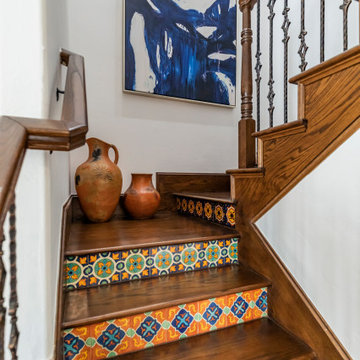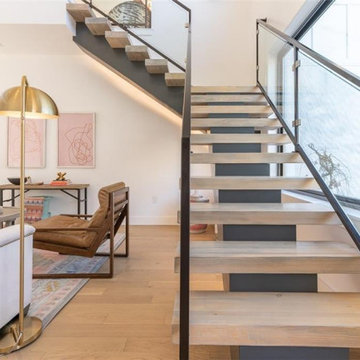サンタフェスタイルの階段の写真
絞り込み:
資材コスト
並び替え:今日の人気順
写真 1〜20 枚目(全 44 枚)
1/4
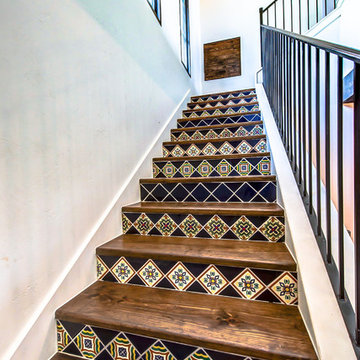
6x6 Painted Talavera Tiles as Stair risers.
Materials Supplied and Installed by Rustico Tile and Stone. Wholesale prices and Worldwide Shipping.
(512) 260-9111 / info@rusticotile.com / RusticoTile.com
Rustico Tile and Stone
Photos by Jeff Harris, Austin Imaging
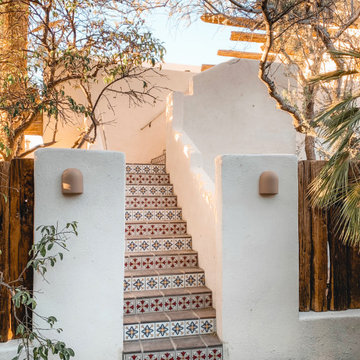
Form meets function with custom handpainted tile on the exterior stair risers of this hotel.
DESIGN
Sara Combs + Rich Combs
PHOTOS
Sara Combs + Rich Combs
Tile Shown: Vigo & Avila both in Custom Colorways
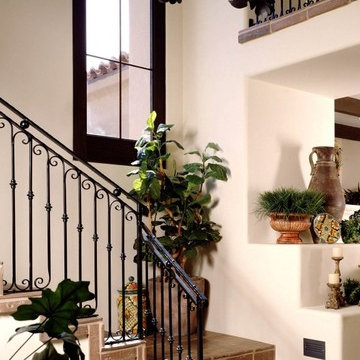
Elegant Spanish Colonial style is reflected in its asymmetrical composition, informal entry ways, and balconies.
フェニックスにあるサンタフェスタイルのおしゃれなかね折れ階段 (金属の蹴込み板) の写真
フェニックスにあるサンタフェスタイルのおしゃれなかね折れ階段 (金属の蹴込み板) の写真
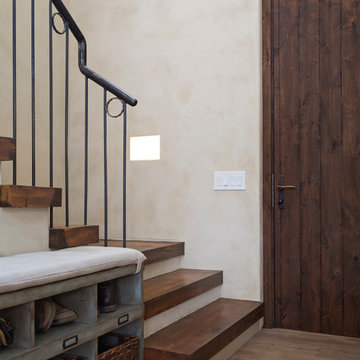
This Boulder, Colorado remodel by fuentesdesign demonstrates the possibility of renewal in American suburbs, and Passive House design principles. Once an inefficient single story 1,000 square-foot ranch house with a forced air furnace, has been transformed into a two-story, solar powered 2500 square-foot three bedroom home ready for the next generation.
The new design for the home is modern with a sustainable theme, incorporating a palette of natural materials including; reclaimed wood finishes, FSC-certified pine Zola windows and doors, and natural earth and lime plasters that soften the interior and crisp contemporary exterior with a flavor of the west. A Ninety-percent efficient energy recovery fresh air ventilation system provides constant filtered fresh air to every room. The existing interior brick was removed and replaced with insulation. The remaining heating and cooling loads are easily met with the highest degree of comfort via a mini-split heat pump, the peak heat load has been cut by a factor of 4, despite the house doubling in size. During the coldest part of the Colorado winter, a wood stove for ambiance and low carbon back up heat creates a special place in both the living and kitchen area, and upstairs loft.
This ultra energy efficient home relies on extremely high levels of insulation, air-tight detailing and construction, and the implementation of high performance, custom made European windows and doors by Zola Windows. Zola’s ThermoPlus Clad line, which boasts R-11 triple glazing and is thermally broken with a layer of patented German Purenit®, was selected for the project. These windows also provide a seamless indoor/outdoor connection, with 9′ wide folding doors from the dining area and a matching 9′ wide custom countertop folding window that opens the kitchen up to a grassy court where mature trees provide shade and extend the living space during the summer months.
With air-tight construction, this home meets the Passive House Retrofit (EnerPHit) air-tightness standard of
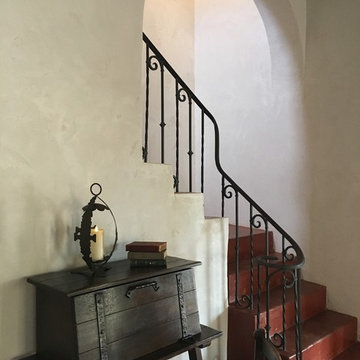
The original wrought iron handrail was uncovered in situ under a layer of wood framing and plaster, and original arches were restored to their original locations and proportions, after having been removed in the 1960s. Saltillo tiles, added over the treads and risers of the stair during the 1990s were removed, exposing the original red stained concrete floor, which was still in near pristine condition.
Design Architect: Gene Kniaz, Spiral Architect; General Contractor: Eric Linthicum, Linthicum Custom Builders
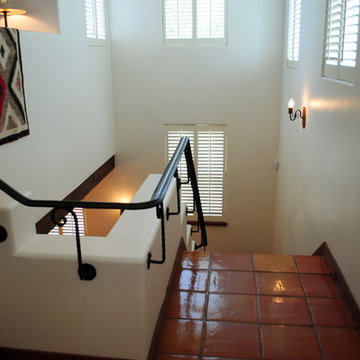
The stair tower connects the open 2nd floor family room directly to the side of the kitchen below.
The high windows bring shared light to both levels.
The owners of this New Braunfels house have a love of Spanish Colonial architecture, and were influenced by the McNay Art Museum in San Antonio.
The home elegantly showcases their collection of furniture and artifacts.
Handmade cement tiles are used as stair risers, and beautifully accent the Saltillo tile floor.
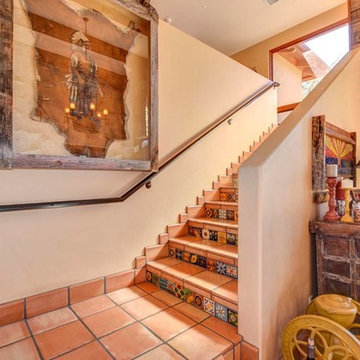
Home design by Todd Nanke of Nanke Signature Group
フェニックスにあるラグジュアリーな広いサンタフェスタイルのおしゃれなかね折れ階段 (テラコッタの蹴込み板、金属の手すり) の写真
フェニックスにあるラグジュアリーな広いサンタフェスタイルのおしゃれなかね折れ階段 (テラコッタの蹴込み板、金属の手すり) の写真
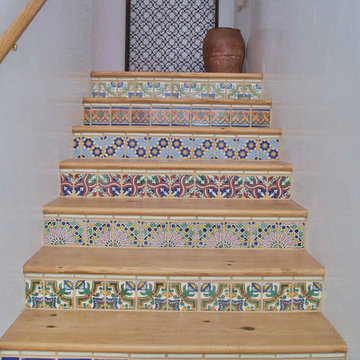
Each riser on this entry staircase is tiled with a different Mexican tile design. The patterns are reminiscent of those seen in Andalusia region of Spain. Designed by Statements In Tile, Inc. Photo by Christopher Martinez Photography.
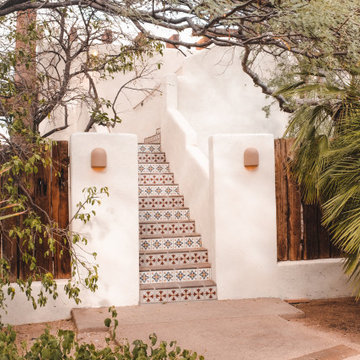
Looking to make your exterior more enticing? Using our handpainted tile on your stair risers is a great way to show off your unique style.
DESIGN
Sara Combs + Rich Combs
PHOTOS
Sara Combs + Rich Combs
Tile Shown: Vigo & Avila both in Custom Colorways
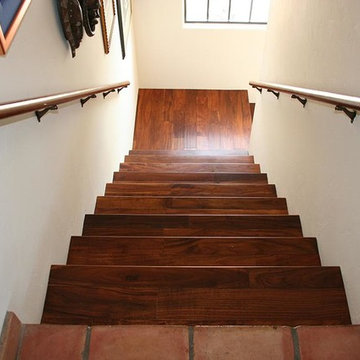
American Guild Ernest Hemingway Heritage Collection-Wild Nutmeg Sustainably Harvested Wood Flooring
フェニックスにある中くらいなサンタフェスタイルのおしゃれなかね折れ階段 (木の蹴込み板) の写真
フェニックスにある中くらいなサンタフェスタイルのおしゃれなかね折れ階段 (木の蹴込み板) の写真
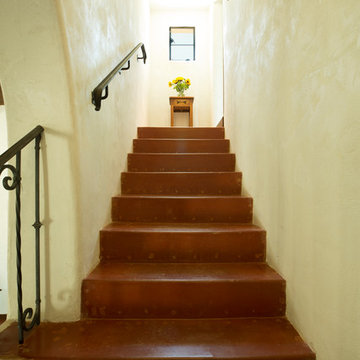
A view of the stairway as seen from the landing. The window is one of several original steel sash windows that had been "framed over" and covered with stucco during an earlier remodel. The window was re-glazed and replacement hardware parts fabricated to restore the window to its original condition.
Architect: Gene Kniaz, Spiral Architects
General Contractor: Linthicum Custom Builders
Photo: Maureen Ryan Photography
サンタフェスタイルの階段の写真
1
