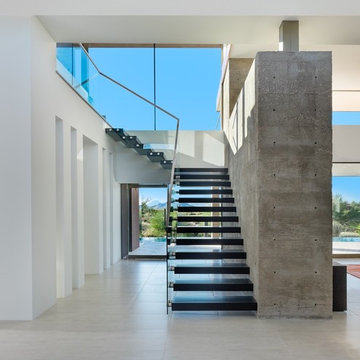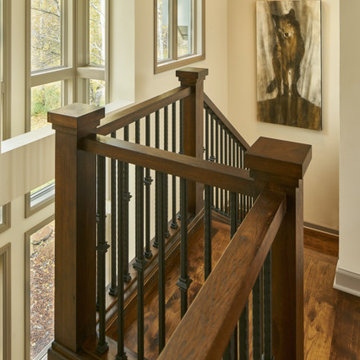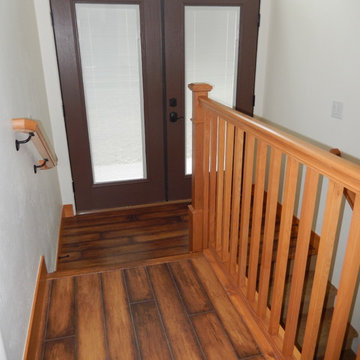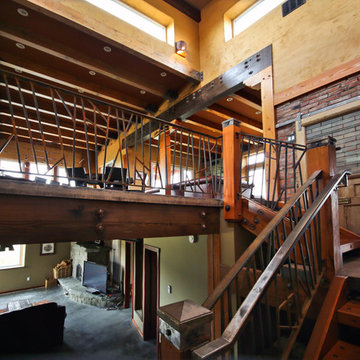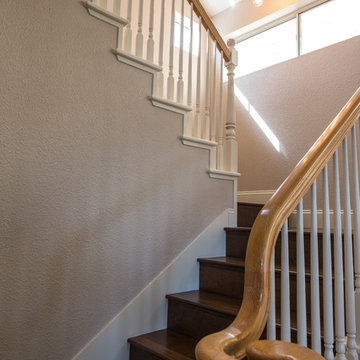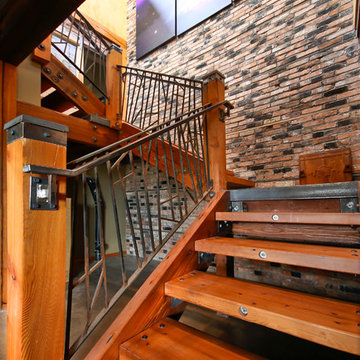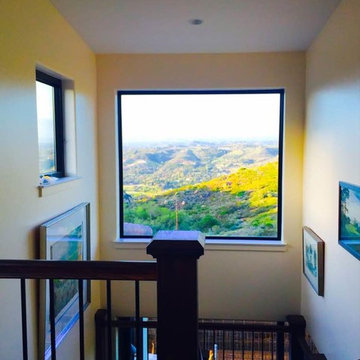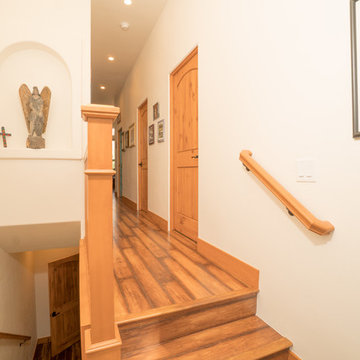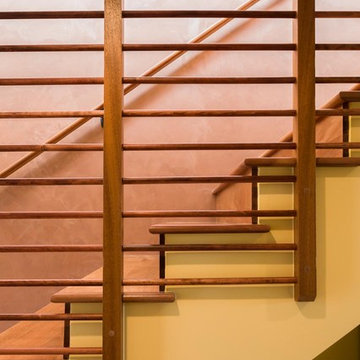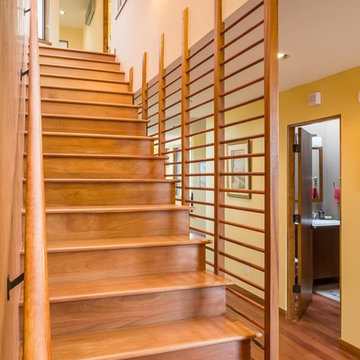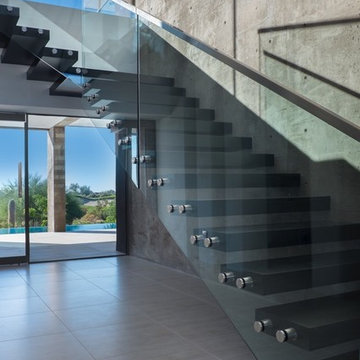高級なタイルの、木のサンタフェスタイルの階段の写真
絞り込み:
資材コスト
並び替え:今日の人気順
写真 1〜20 枚目(全 24 枚)
1/5
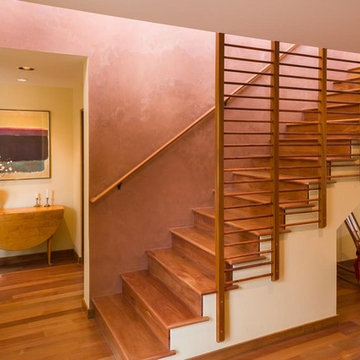
Staircase that brings in winter light and acts as thermal mass, key to the passive function of the house.
Kirk Gittings
アルバカーキにある高級な中くらいなサンタフェスタイルのおしゃれな直階段 (木の蹴込み板、木材の手すり) の写真
アルバカーキにある高級な中くらいなサンタフェスタイルのおしゃれな直階段 (木の蹴込み板、木材の手すり) の写真
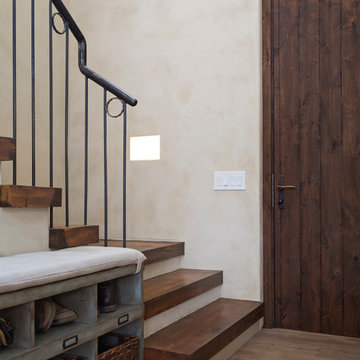
This Boulder, Colorado remodel by fuentesdesign demonstrates the possibility of renewal in American suburbs, and Passive House design principles. Once an inefficient single story 1,000 square-foot ranch house with a forced air furnace, has been transformed into a two-story, solar powered 2500 square-foot three bedroom home ready for the next generation.
The new design for the home is modern with a sustainable theme, incorporating a palette of natural materials including; reclaimed wood finishes, FSC-certified pine Zola windows and doors, and natural earth and lime plasters that soften the interior and crisp contemporary exterior with a flavor of the west. A Ninety-percent efficient energy recovery fresh air ventilation system provides constant filtered fresh air to every room. The existing interior brick was removed and replaced with insulation. The remaining heating and cooling loads are easily met with the highest degree of comfort via a mini-split heat pump, the peak heat load has been cut by a factor of 4, despite the house doubling in size. During the coldest part of the Colorado winter, a wood stove for ambiance and low carbon back up heat creates a special place in both the living and kitchen area, and upstairs loft.
This ultra energy efficient home relies on extremely high levels of insulation, air-tight detailing and construction, and the implementation of high performance, custom made European windows and doors by Zola Windows. Zola’s ThermoPlus Clad line, which boasts R-11 triple glazing and is thermally broken with a layer of patented German Purenit®, was selected for the project. These windows also provide a seamless indoor/outdoor connection, with 9′ wide folding doors from the dining area and a matching 9′ wide custom countertop folding window that opens the kitchen up to a grassy court where mature trees provide shade and extend the living space during the summer months.
With air-tight construction, this home meets the Passive House Retrofit (EnerPHit) air-tightness standard of
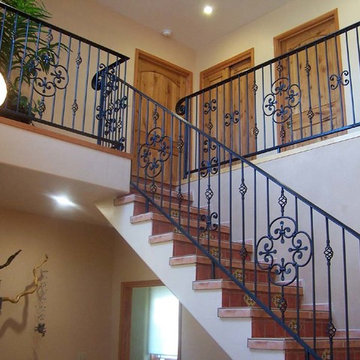
earthen touch natural builders, llc
アルバカーキにある高級な広いサンタフェスタイルのおしゃれなサーキュラー階段 (木の蹴込み板) の写真
アルバカーキにある高級な広いサンタフェスタイルのおしゃれなサーキュラー階段 (木の蹴込み板) の写真
![Jerome Ave, Piedmont [In Progress]](https://st.hzcdn.com/fimgs/pictures/staircases/jerome-ave-piedmont-in-progress-jeorgea-beck-img~2991d9bd059bf2a3_6643-1-c8814f7-w360-h360-b0-p0.jpg)
photo by Ross Pushinaitis, Exceptional Frames or ross@exceptionalframes.com
サンフランシスコにある高級な中くらいなサンタフェスタイルのおしゃれな折り返し階段 (木の蹴込み板) の写真
サンフランシスコにある高級な中くらいなサンタフェスタイルのおしゃれな折り返し階段 (木の蹴込み板) の写真
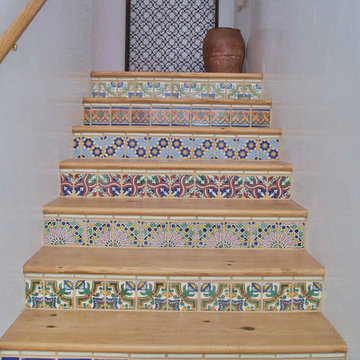
Each riser on this entry staircase is tiled with a different Mexican tile design. The patterns are reminiscent of those seen in Andalusia region of Spain. Designed by Statements In Tile, Inc. Photo by Christopher Martinez Photography.
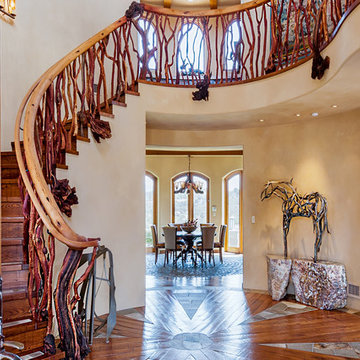
Beautiful custom staircase made with hand selected burls for the balusters. The rotunda shaped tower is emphasized with alternating pie shaped stone and wood inlays in the floor. Your eye travels up the stairs and through to the dining room.
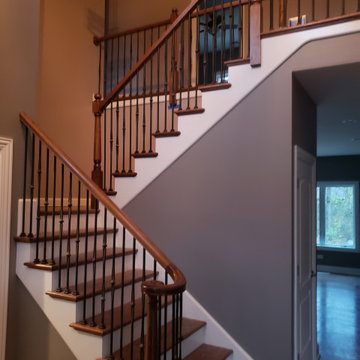
シカゴにある高級な中くらいなサンタフェスタイルのおしゃれな折り返し階段 (木の蹴込み板、金属の手すり、羽目板の壁) の写真
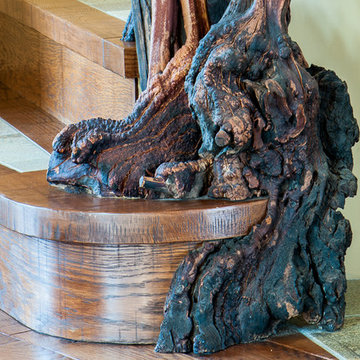
Detail of a beautiful custom staircase made with hand selected burls for the railing and balusters.
サンディエゴにある高級な広いサンタフェスタイルのおしゃれなサーキュラー階段 (木の蹴込み板、木材の手すり) の写真
サンディエゴにある高級な広いサンタフェスタイルのおしゃれなサーキュラー階段 (木の蹴込み板、木材の手すり) の写真

This Boulder, Colorado remodel by fuentesdesign demonstrates the possibility of renewal in American suburbs, and Passive House design principles. Once an inefficient single story 1,000 square-foot ranch house with a forced air furnace, has been transformed into a two-story, solar powered 2500 square-foot three bedroom home ready for the next generation.
The new design for the home is modern with a sustainable theme, incorporating a palette of natural materials including; reclaimed wood finishes, FSC-certified pine Zola windows and doors, and natural earth and lime plasters that soften the interior and crisp contemporary exterior with a flavor of the west. A Ninety-percent efficient energy recovery fresh air ventilation system provides constant filtered fresh air to every room. The existing interior brick was removed and replaced with insulation. The remaining heating and cooling loads are easily met with the highest degree of comfort via a mini-split heat pump, the peak heat load has been cut by a factor of 4, despite the house doubling in size. During the coldest part of the Colorado winter, a wood stove for ambiance and low carbon back up heat creates a special place in both the living and kitchen area, and upstairs loft.
This ultra energy efficient home relies on extremely high levels of insulation, air-tight detailing and construction, and the implementation of high performance, custom made European windows and doors by Zola Windows. Zola’s ThermoPlus Clad line, which boasts R-11 triple glazing and is thermally broken with a layer of patented German Purenit®, was selected for the project. These windows also provide a seamless indoor/outdoor connection, with 9′ wide folding doors from the dining area and a matching 9′ wide custom countertop folding window that opens the kitchen up to a grassy court where mature trees provide shade and extend the living space during the summer months.
With air-tight construction, this home meets the Passive House Retrofit (EnerPHit) air-tightness standard of
高級なタイルの、木のサンタフェスタイルの階段の写真
1
